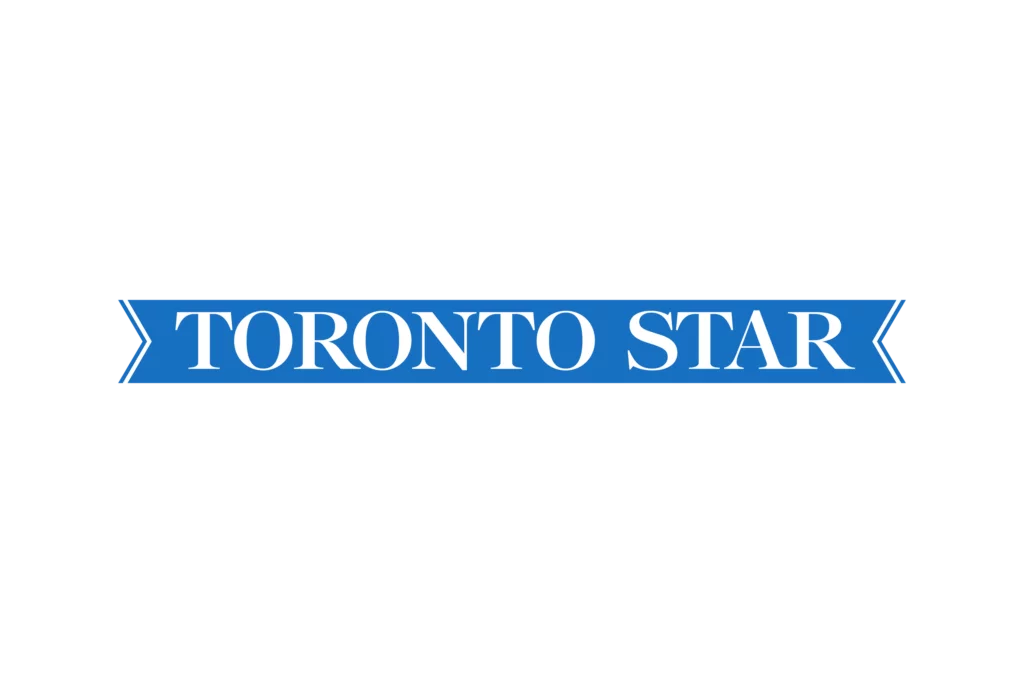- Condos
- Town Homes
- Neighbourhoods
- Toronto
- Bay Corridor
- CityPlace
- Entertainment District
- Distillery District
- Fashion District
- Financial District
- Forest Hill
- Fort York
- Garden District
- Harbourfront
- High Park
- Junction
- King West
- Leaside
- Leslieville
- Liberty Village
- Lytton Park
- Queen West
- Regent Park
- Roncesvalles Village
- St. Lawrence
- The Beaches
- The Annex
- Yonge and Eglinton
- Yorkville
- Mississauga
- Etobicoke
- North York
- Vaughan
- Richmond Hill
- Markham
- Oakville
- Burlington
- Toronto
- News
15219 Argyll Rd, Halton Hills, Ontario L7G 5R7
15219 Argyll Rd, Halton Hills, Ontario L7G 5R7
For Sale
$1,648,000
15219 Argyll Rd, Halton Hills, Ontario L7G 5R7
- 3,250
- 5
- 4
Description
Fabulous over 3100qft, 4-bed executive home beautifully finished from top-to-bottom. Impressive foyer leads to a stunning kitchen with huge island, stainless steel appliances, lots of cupboard & counter space, a pantry & seamlessly opens to a spacious family room adorned with built-ins & a vaulted ceiling. The formal living & dining rooms feature beautiful hardwood floors and offer the perfect space for entertaining. Upstairs, the primary retreat boasts a walk-in closet & a gorgeous 4pc ensuite. Three additional large bedrooms, each with double closets & hardwood flooring, share a beautiful 5-piece bathroom. Unwind in the finished basement that includes a rec room with a pretty fireplace, extra bedroom & a 3-piece bathroom. Outside, a large private backyard showcases a huge deck with gazebo & a peaceful pond with waterfall. Ideally situated in coveted Georgetown South close to great schools, parks, shops & restaurants.
Basic Details
-
Mls Status: New
-
Modification Timestamp: 2024-10-21T19:26:57Z
-
Originating System Name: TRREB
Basic Details
-
Property Type: Residential
-
Property Sub Type: Detached
-
Listing ID: W9261001
-
Listing Type: For Sale
-
Price: $1,648,000
-
Bedrooms: 5
-
Bathrooms: 4
-
Square Footage: 3,250
-
Office Name: ROYAL LEPAGE MEADOWTOWNE REALTY
-
Listing Status: Active
-
Roof : Asphalt Shingle
Address Map
-
Province ON
-
City Halton Hills
-
Postal L7G 5R7
-
Street: Argyll
-
Street Number: 15219
-
Street Suffix: Road
-
Direction Faces: North
Features
-
Swimming Pool : None
-
Cooling System : Central Air
-
Basement : Finished
-
Parking : Private Double
-
Architectural Style : 2-Storey
-
Interior Features : Auto Garage Door Remote, Water Heater, Water Softener
-
Sewer : Sewer

















































