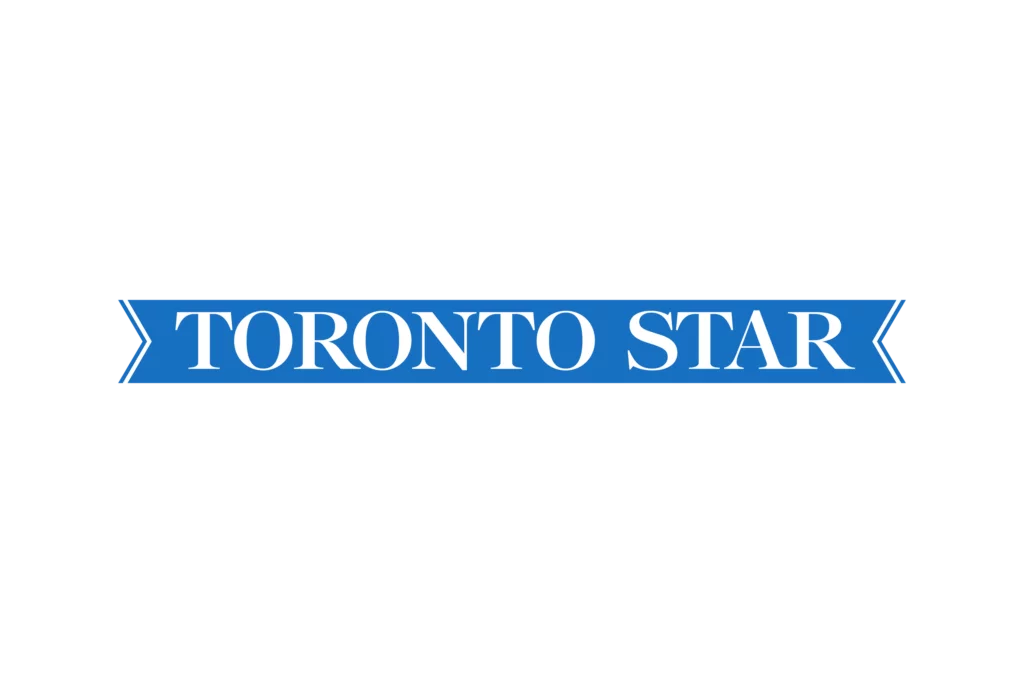- Condos
- Town Homes
- Neighbourhoods
- Toronto
- Bay Corridor
- CityPlace
- Entertainment District
- Distillery District
- Fashion District
- Financial District
- Forest Hill
- Fort York
- Garden District
- Harbourfront
- High Park
- Junction
- King West
- Leaside
- Leslieville
- Liberty Village
- Lytton Park
- Queen West
- Regent Park
- Roncesvalles Village
- St. Lawrence
- The Beaches
- The Annex
- Yonge and Eglinton
- Yorkville
- Mississauga
- Etobicoke
- North York
- Vaughan
- Richmond Hill
- Markham
- Oakville
- Burlington
- Toronto
- News
474 Russell Hill Rd, Toronto, Ontario M5P 2S7
474 Russell Hill Rd, Toronto, Ontario M5P 2S7
For Sale
$16,895,000
474 Russell Hill Rd, Toronto, Ontario M5P 2S7
- 5
- 6
Description
2 Years New. Transitional Lime Stone Exterior W/ Modern Interior In Toronto's Esteemed Forest Hill Village. Discover Tranquility In A Truly Breathtaking Urban Oasis. Over 7,500 Sf./Living Area of An Exceptional Open Concept Space On All Levels. This Custom Residence Exudes An Abundance Luxurious Ambiance W/Custom Soaring Windows. Serene Neutral Designer Palette. Splendid Book Matched Porcelain & Solid White Oak Floors. Sony Audio System W/Bosch Speakers T/O. 12 Foot Ceiling Heights on Main & Upper Floor. Massive Modern Kitchen W/Integrated Appliances & Sleek White Oak Cabinetry. Opens To Family Room W/FP. Dramatic Living Rm W/Gas FP. Italian Slab Porcelain Floors. Formal Dining Rm. Floating White Oak Staircase W/Glass Railings. Dual Primary Bedrms W/Opulent Ensuites & Walk-In Closets. L/L W/Heated Floors & Superb Gym, Recreation Rm W/Built-in Bar & Housekeeper Suite. Epitome Of Contemporary Urban Architecture. Renowned Private & Public Schools & Steps To Village Shops & Eateries.
Basic Details
-
Mls Status: New
-
Modification Timestamp: 2024-07-15T18:51:29Z
-
Originating System Name: TRREB
Basic Details
-
Property Type: Residential
-
Property Sub Type: Detached
-
Listing ID: C9039190
-
Listing Type: For Sale
-
Price: $16,895,000
-
Bedrooms: 5
-
Bathrooms: 6
-
Office Name: RE/MAX REALTRON BARRY COHEN HOMES INC.
-
Listing Status: Active
-
Roof : Unknown
Address Map
-
Province ON
-
City Toronto C03
-
Postal M5P 2S7
-
Street: Russell Hill
-
Street Number: 474
-
Street Suffix: Road
-
Direction Faces: West
Features
-
Swimming Pool : None
-
Cooling System : Central Air
-
Basement : Finished, Walk-Up
-
Parking : Private
-
Architectural Style : 2-Storey
-
Interior Features : Carpet Free
-
Sewer : Sewer
Property on Map














































