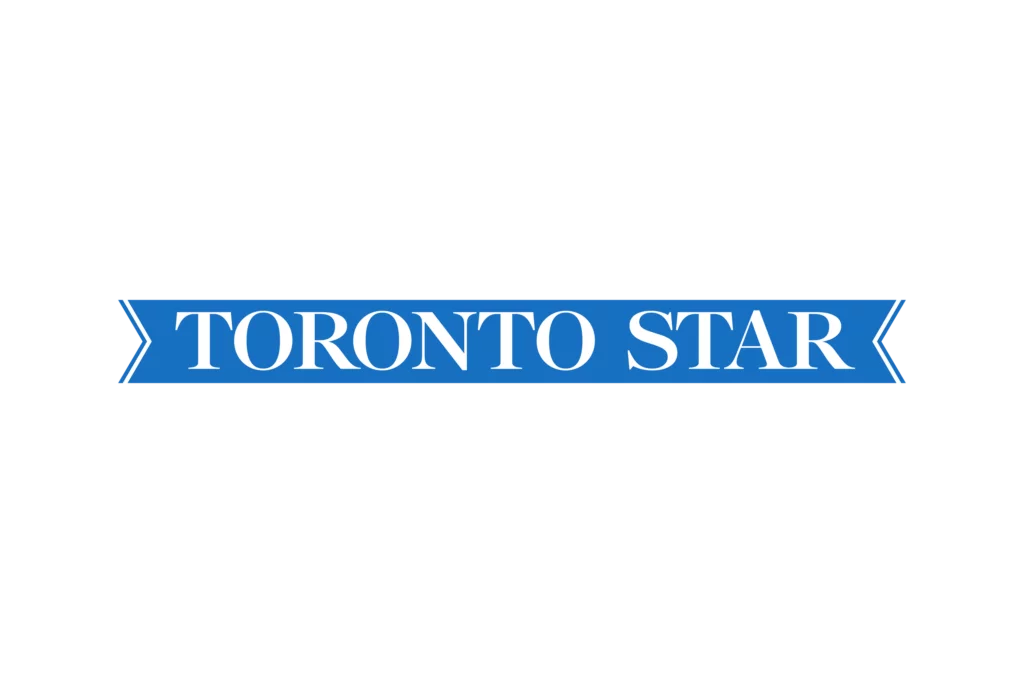- Condos
- Town Homes
- Neighbourhoods
- Toronto
- Bay Corridor
- CityPlace
- Entertainment District
- Distillery District
- Fashion District
- Financial District
- Forest Hill
- Fort York
- Garden District
- Harbourfront
- High Park
- Junction
- King West
- Leaside
- Leslieville
- Liberty Village
- Lytton Park
- Queen West
- Regent Park
- Roncesvalles Village
- St. Lawrence
- The Beaches
- The Annex
- Yonge and Eglinton
- Yorkville
- Mississauga
- Etobicoke
- North York
- Vaughan
- Richmond Hill
- Markham
- Oakville
- Burlington
- Toronto
- News
54 Robin Hood Road, Toronto, On M9a 2w8
54 Robin Hood Road, Toronto, On M9a 2w8
For Sale
$1,729,900
- 4
- 3
Description
Photos Are Virtually Staged. Welcome to this Fabulous 4 Bedroom Residence In PRIME Chestnut Hills Area Of Humber Valley Village! This Is A Wonderful Family Neighbourhood & Close-Knit Community. Enter This Bright & Spacious Living/Dining Open Space w/ Hardwood Floors, Wood Burning Fireplace & B/I Shelving. Fall In Love w/ This Chef Kitchen Offering Lots Of Custom Cabinetry, Large Centre Island, Wine Fridge, Granite Counters, Impressive Cathedral Ceilings, With Tons Of Windows & Natural Light. Several Walk Outs That Enhance The Outdoor Flow! Beautiful French Doors Off The Kitchen Open To The Private Fully Fenced Yard. Large 55 x 125 Sunny Lot That Is Professionally Landscaped. The Main Floor Has A Good Size Bedroom, But Also Great For A Home Office, & There's A Bonus Large Mudroom With Heated Floors! Upstairs Are Three Generous Sized Bedrooms & Full Bath. The Lower Level Is Fully Finished With R/I For Kitchen, Full Bath (Heated Flooring) And Bedroom. Excellent In-Law Potential. Exceptional School Catchment- Humber Valley Village JMS, Our Lady of Sorrows, ECI, Bishop Allen, KCS. Minutes To Airport, Hwy's, Downtown, 20 Min Walk To Islington Subway, Nestled Among The Finest Golf Clubs, & Among The Most Eclectic Eateries, Retail, & Grocers. Across From Chestnut Hills Park, & Nearby To Humbertown Park.
Basic Details
-
Property Type: Residential
-
Property Sub Type: Detached
-
Listing ID: W11950138
-
Listing Type: For Sale
-
Price: $1,729,900
-
View: Clear,Park/Greenbelt
-
Bedrooms: 4
-
Bathrooms: 3
-
Office Name: RE/MAX PROFESSIONALS INC.
-
Listing Status: Active
Address Map
-
Province ON
-
City Toronto W08
-
Postal M9A 2W8
-
Street: Robin Hood
-
Street Number: 54
-
Street Suffix: Road
-
Direction Faces: North
Features
-
Swimming Pool : None
-
Cooling System : Central Air
-
Basement : Finished
-
Fireplace : Wood
-
Parking : Private Double
-
Architectural Style : 1 1/2 Storey
-
Exterior Features : Lawn Sprinkler System, Recreational Area
-
Fireplaces Total: 1
-
Interior Features : Carpet Free, Sump Pump, In-Law Capability
-
Sewer : Sewer
Status
-
Mls Status: New
-
Modification Timestamp: 2025-01-31T22:40:28Z
-
Originating System Name: TRREB



























