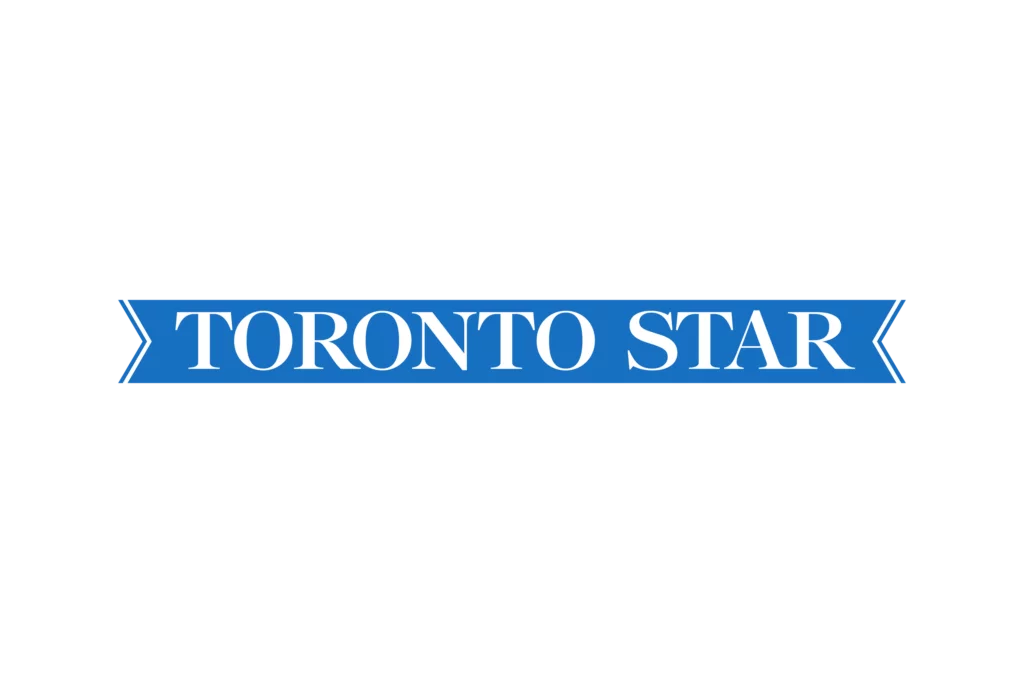- Condos
- Town Homes
- Neighbourhoods
- Toronto
- Bay Corridor
- CityPlace
- Entertainment District
- Distillery District
- Fashion District
- Financial District
- Forest Hill
- Fort York
- Garden District
- Harbourfront
- High Park
- Junction
- King West
- Leaside
- Leslieville
- Liberty Village
- Lytton Park
- Queen West
- Regent Park
- Roncesvalles Village
- St. Lawrence
- The Beaches
- The Annex
- Yonge and Eglinton
- Yorkville
- Mississauga
- Etobicoke
- North York
- Vaughan
- Richmond Hill
- Markham
- Oakville
- Burlington
- Toronto
- News
1337 Waverly Ave, Oakville, Ontario L6L 2S4
1337 Waverly Ave, Oakville, Ontario L6L 2S4
For Sale
$3,588,000
1337 Waverly Ave, Oakville, Ontario L6L 2S4
- 3,250
- 5
- 5
Description
Luxury At It's Finest! Modern Custom 2020 Build In The Heart Of South West Oakville. An Architectural Masterpiece, Featuring An Open Concept Layout W/ Spectacular Natural Lighting, High-End Finishes And Custom Craftsmanship. Fascinating 10' Floating Ceilings With Cove Lighting, Pot-lights, 8' Doors, European White Oak Engineered Hardwood, Flush Trim, Built-In Surround Sound, Gas Fireplace, Central Vac, Motorized Blinds, Glass Railings & Mono-Stringer Stairs From Top To Bottom. A Large Chef Inspired Kitchen W/ an Oversized Island, 10' Cabinetry & Top Of The Line Appliances. Natural Light Abounds The Upper Level With Beautiful Sky Lights & Oversized Windows. 4 Large Bedrooms W/ Pocket Doors, All W/I Closets Include Custom Built-In Shelving, Each W/ Their Own Ensuite. Bespoke Laundry Room W/ Floor To Ceiling Cabinetry. You Don't Want To Miss The Opportunity To See The Intricate Quality Of This Home!
Basic Details
-
Mls Status: Extension
-
Modification Timestamp: 2024-08-28T22:24:40Z
-
Originating System Name: TRREB
Basic Details
-
Property Type: Residential
-
Property Sub Type: Detached
-
Listing ID: W8383516
-
Listing Type: For Sale
-
Price: $3,588,000
-
Bedrooms: 5
-
Bathrooms: 5
-
Square Footage: 3,250
-
Office Name: REXIG REALTY INVESTMENT GROUP LTD.
-
Listing Status: Active
-
New Construction Yn: 1
-
Roof : Flat
Address Map
-
Province ON
-
City Oakville
-
Postal L6L 2S4
-
Street: Waverly
-
Street Number: 1337
-
Street Suffix: Avenue
-
Direction Faces: North
Features
-
Swimming Pool : None
-
Cooling System : Central Air
-
Basement : Finished with Walk-Out
-
Fireplace : Natural Gas
-
Parking : Private Double
-
Architectural Style : 2-Storey
-
Exterior Features : Lawn Sprinkler System, Patio
-
Fireplaces Total: 2
-
Interior Features : Sump Pump, Central Vacuum, Built-In Oven, Countertop Range
-
Sewer : Sewer
Property on Map

















































