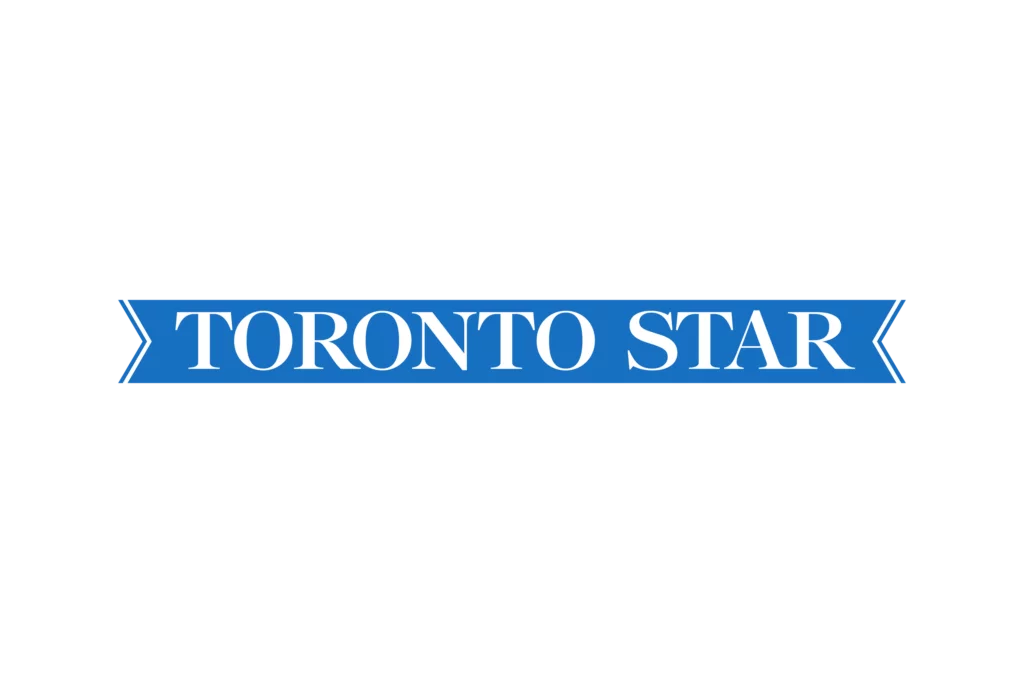- Condos
- Town Homes
- Neighbourhoods
- Toronto
- Bay Corridor
- CityPlace
- Entertainment District
- Distillery District
- Fashion District
- Financial District
- Forest Hill
- Fort York
- Garden District
- Harbourfront
- High Park
- Junction
- King West
- Leaside
- Leslieville
- Liberty Village
- Lytton Park
- Queen West
- Regent Park
- Roncesvalles Village
- St. Lawrence
- The Beaches
- The Annex
- Yonge and Eglinton
- Yorkville
- Mississauga
- Etobicoke
- North York
- Vaughan
- Richmond Hill
- Markham
- Oakville
- Burlington
- Toronto
- News
3 Algonquin Crt, Essa, Ontario L0L 2N0
3 Algonquin Crt, Essa, Ontario L0L 2N0
For Sale
$1,449,999
3 Algonquin Crt, Essa, Ontario L0L 2N0
- 3,250
- 4
- 4
Description
Exceptional 4-Bedroom Bungaloft Nestled On A Serene 3/4-Acre Parcel With A Detached Workshop, Showcasing Breathtaking 4-Season Views Extending To The Niagara Escarpment, Situated On A Tranquil Court. This Residence Boasts Hardwood Floors, Skylight, Crown Molding, Multiple Fireplaces, And Numerous Walkouts. Modern Baths, Including A 5-Piece Ensuite In The Primary Bedroom, Complete With Built-Ins And Walk-Through Closets, Elevate The Living Experience. The Expansive Great Room Features A Stunning Stone Fireplace And Wet Bar. A Newly Renovated Walkout Basement Offering A Spacious Recreation Room, A Sizable Bedroom, A Bath, And A Family-Sized Kitchen Is A Versatile Space Suitable For An In-Law Suite. With Over 6100 Sq Ft Of Living Space Surrounded By Nature, The Residence Provides Access To 25 Acres Of Walking Trails, Minutes To Barrie, Costco, Golf Hwy 400 , Hwy 27
Basic Details
-
Mls Status: New
-
Modification Timestamp: 2024-09-03T16:06:20Z
-
Originating System Name: TRREB
Basic Details
-
Property Type: Residential
-
Property Sub Type: Detached
-
Listing ID: N9296085
-
Listing Type: For Sale
-
Price: $1,449,999
-
View: Forest,Hills
-
Bedrooms: 4
-
Bathrooms: 4
-
Square Footage: 3,250
-
Office Name: INTERCITY REALTY INC.
-
Listing Status: Active
-
Roof : Shingles
Address Map
-
Province ON
-
City Essa
-
Postal L0L 2N0
-
Street: Algonquin
-
Street Number: 3
-
Street Suffix: Court
-
Zoning: Residential
-
Direction Faces: West
Features
-
Swimming Pool : None
-
Cooling System : Central Air
-
Basement : Finished with Walk-Out
-
Fireplace : Family Room, Wood Stove, Electric
-
Parking : Private
-
Architectural Style : Bungaloft
-
Exterior Features : Deck
-
Fireplaces Total: 2
-
Interior Features : Water Heater, Storage, Central Vacuum
-
Sewer : Septic










































