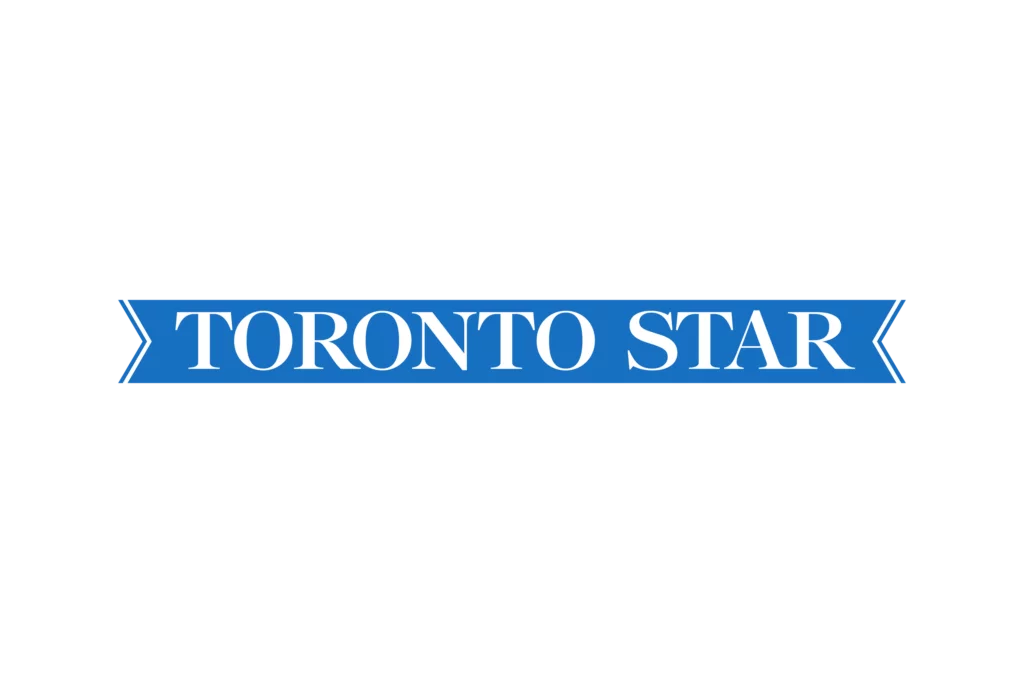- Condos
- Town Homes
- Neighbourhoods
- Toronto
- Bay Corridor
- CityPlace
- Entertainment District
- Distillery District
- Fashion District
- Financial District
- Forest Hill
- Fort York
- Garden District
- Harbourfront
- High Park
- Junction
- King West
- Leaside
- Leslieville
- Liberty Village
- Lytton Park
- Queen West
- Regent Park
- Roncesvalles Village
- St. Lawrence
- The Beaches
- The Annex
- Yonge and Eglinton
- Yorkville
- Mississauga
- Etobicoke
- North York
- Vaughan
- Richmond Hill
- Markham
- Oakville
- Burlington
- Toronto
- News
71 Sixteenth Street, Toronto, On M8v 3j9
71 Sixteenth Street, Toronto, On M8v 3j9
For Sale
$1,649,000
71 Sixteenth Street, Toronto, On M8v 3j9
- 3
- 4
Description
Welcome To This Beautifully Laid Out Custom-Built Home In The Most Desirable Area. This House Offers Separate Living, Dining, And Family Rooms Along With A Highly Upgraded Custom Kitchen Featuring Built-In Appliances And Granite Countertops. The Kitchen Overlooks The Family Room, Perfect For Entertaining While Cooking. A Custom-Built Entertainment Wall Unit Adds A Touch Of Elegance. The Second Floor Boasts Three Bedrooms, Including A Master Bedroom With A 5-Piece En-Suite And Walk-In Closet. The Other Two Bedrooms Are Generously Sized, With A Common Washroom Featuring A Rain Shower. For Your Convenience, A Second-Floor Laundry Is Also Included. The Finished Basement Offers An Open-Concept Recreation Room And A Full 3-Piece Washroom, With Access To The Garage And Separate Back Entry Stairs. The Property Includes A 1-Car Garage And An Interlock Driveway. The Private, Fully Fenced Backyard Is Ideal For Entertaining.
Basic Details
-
Mls Status: New
-
Modification Timestamp: 2024-10-29T21:20:28Z
-
Originating System Name: TRREB
Basic Details
-
Property Type: Residential
-
Property Sub Type: Detached
-
Listing ID: W9768155
-
Listing Type: For Sale
-
Price: $1,649,000
-
Bedrooms: 3
-
Bathrooms: 4
-
Office Name: PRIME REALTY SPECIALISTS INC.
-
Listing Status: Active
-
Roof : Asphalt Shingle
Address Map
-
Province ON
-
City Toronto W06
-
Postal M8V 3J9
-
Street: Sixteenth
-
Street Number: 71
-
Street Suffix: Street
-
Direction Faces: East
Features
-
Swimming Pool : None
-
Cooling System : Central Air
-
Basement : Finished, Walk-Up
-
Parking : Private
-
Architectural Style : 2-Storey
-
Interior Features : Auto Garage Door Remote, Carpet Free, Built-In Oven, In-Law Capability
-
Sewer : Sewer
















































