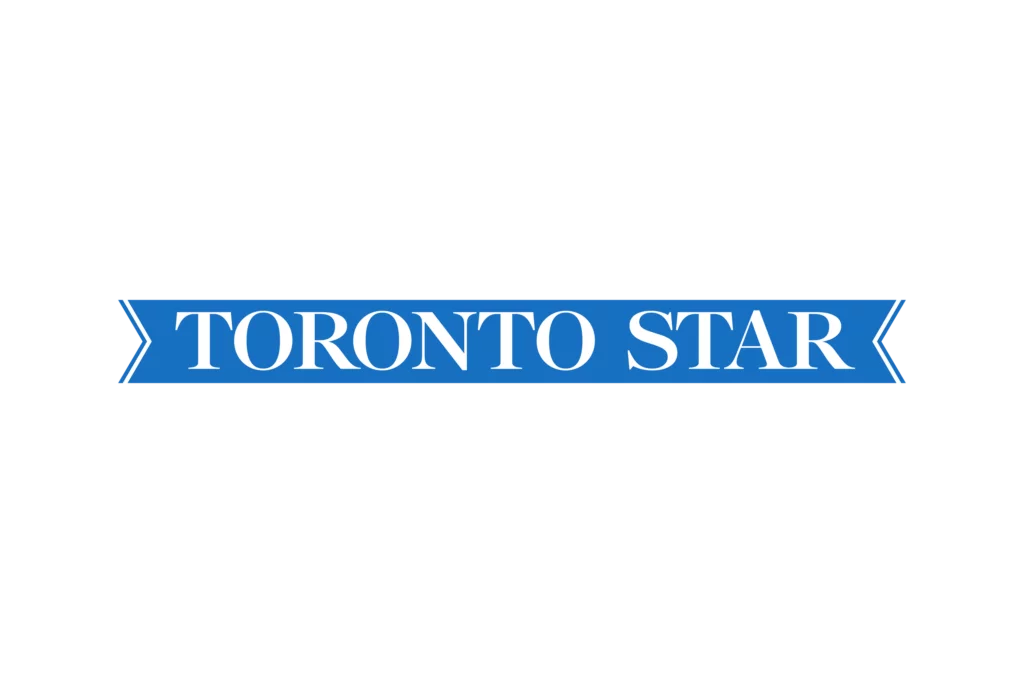- Condos
- Town Homes
- Neighbourhoods
- Toronto
- Bay Corridor
- CityPlace
- Entertainment District
- Distillery District
- Fashion District
- Financial District
- Forest Hill
- Fort York
- Garden District
- Harbourfront
- High Park
- Junction
- King West
- Leaside
- Leslieville
- Liberty Village
- Lytton Park
- Queen West
- Regent Park
- Roncesvalles Village
- St. Lawrence
- The Beaches
- The Annex
- Yonge and Eglinton
- Yorkville
- Mississauga
- Etobicoke
- North York
- Vaughan
- Richmond Hill
- Markham
- Oakville
- Burlington
- Toronto
- News
2056 Valley Street, North Stormont, On K0c 1w0
2056 Valley Street, North Stormont, On K0c 1w0
For Sale
$799,990
2056 Valley Street, North Stormont, On K0c 1w0
- 3
- 3
Description
Flooring: Hardwood, Welcome to your dream home! This stunning property boasts a spacious kitchen with an open concept and no rear neighbors for ultimate privacy. The master suite features a luxurious 5-piece ensuite, a walk-in closet, and an additional closet. Enjoy the expansive 16' x 26' sunroom with a cozy fireplace and a built-in sound system. There are two more well-sized bedrooms and a 4-piece bath. The basement offers heated floors, a large rec room with another fireplace, and big windows for natural light. Entertain in the large party room with a mini kitchen, and stay secure with a Generac 23-kilowatt generator. The property includes a 24' x 26' attached garage with heated floors, a 24' x 36' detached garage with heated floors, and a 12' x 24' loft/man cave. Outside, enjoy a private backyard with a gazebo and mature trees for your quiet enjoyment. Don’t miss out on this dream come true!, Flooring: Ceramic, Flooring: Laminate
Basic Details
-
Mls Status: New
-
Modification Timestamp: 2024-10-30T11:09:13Z
-
Originating System Name: TRREB
Basic Details
-
Property Type: Residential
-
Property Sub Type: Detached
-
Listing ID: X9518338
-
Listing Type: For Sale
-
Price: $799,990
-
Bedrooms: 3
-
Bathrooms: 3
-
Office Name: KELLER WILLIAMS INTEGRITY REALTY
-
Listing Status: Active
-
Roof : Unknown
Address Map
-
Province ON
-
City North Stormont
-
Postal K0C 1W0
-
Street: VALLEY
-
Street Number: 2056
-
Street Suffix: Street
-
Zoning: Residential
-
Direction Faces: West
Features
-
Swimming Pool : None
-
Cooling System : Central Air
-
Basement : Full, Finished
-
Parking : Unknown
-
Architectural Style : Bungalow
-
Interior Features : Water Heater Owned, Water Treatment
-
Sewer : Septic









