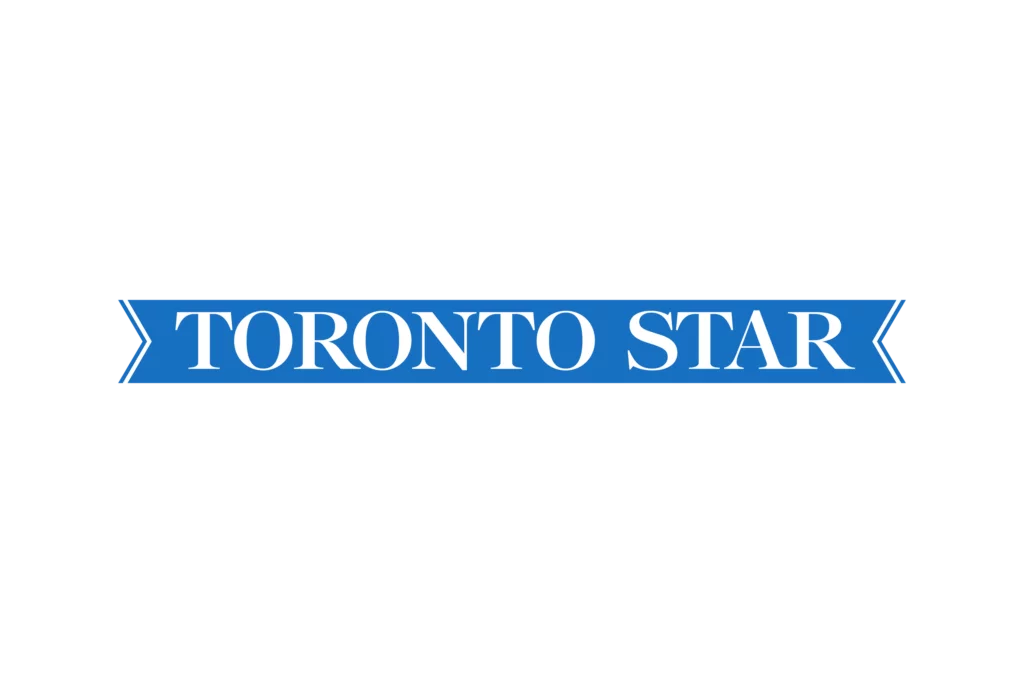- Condos
- Town Homes
- Neighbourhoods
- Toronto
- Bay Corridor
- CityPlace
- Entertainment District
- Distillery District
- Fashion District
- Financial District
- Forest Hill
- Fort York
- Garden District
- Harbourfront
- High Park
- Junction
- King West
- Leaside
- Leslieville
- Liberty Village
- Lytton Park
- Queen West
- Regent Park
- Roncesvalles Village
- St. Lawrence
- The Beaches
- The Annex
- Yonge and Eglinton
- Yorkville
- Mississauga
- Etobicoke
- North York
- Vaughan
- Richmond Hill
- Markham
- Oakville
- Burlington
- Toronto
- News
163 Cortleigh Boulevard, Toronto, On M5n 1p6
163 Cortleigh Boulevard, Toronto, On M5n 1p6
For Sale
$7,390,000
163 Cortleigh Boulevard, Toronto, On M5n 1p6
- 5
- 6
Description
Spectacular custom-built luxury home in prestigious Lytton Park. This timeless red brick Georgian residence blends classic architecture with chic transitional design. Offering approximately 4,307 square feet plus a finished lower level, it is ideally located near top public/private schools and area amenities. Perfect for entertaining, with grand principal rooms, soaring 11' ceilings, and a stunning open-concept kitchen boasting a large center island, high-end appliances, and a breakfast area. The kitchen flows into a spacious family room with custom built-ins and a gas fireplace, overlooking the south-facing yard. The opulent primary suite features a 7-piece spa-like ensuite and a grand 16'2" x 13'2" dressing room. Each additional bedroom offers generous closets and private ensuite baths. The lower level is an entertainers dream, complete with a fabulous rec room, wet bar, and climate-controlled wine cellar. Truly a masterpiece in one of Toronto's most sought-after neighbourhoods.
Basic Details
-
Mls Status: New
-
Modification Timestamp: 2024-10-30T13:50:52Z
-
Originating System Name: TRREB
Basic Details
-
Property Type: Residential
-
Property Sub Type: Detached
-
Listing ID: C9461904
-
Listing Type: For Sale
-
Price: $7,390,000
-
Bedrooms: 5
-
Bathrooms: 6
-
Office Name: HARVEY KALLES REAL ESTATE LTD.
-
Listing Status: Active
-
Roof : Asphalt Shingle
Address Map
-
Province ON
-
City Toronto C04
-
Postal M5N 1P6
-
Street: Cortleigh
-
Street Number: 163
-
Street Suffix: Boulevard
-
Direction Faces: South
Features
-
Swimming Pool : None
-
Cooling System : Central Air
-
Basement : Full, Finished
-
Fireplace : Family Room, Natural Gas, Rec Room
-
Parking : Private
-
Architectural Style : 2-Storey
-
Exterior Features : Landscaped, Patio
-
Interior Features : Auto Garage Door Remote, Storage, Sump Pump, Central Vacuum, Bar Fridge, ERV/HRV
-
Sewer : Sewer

















































