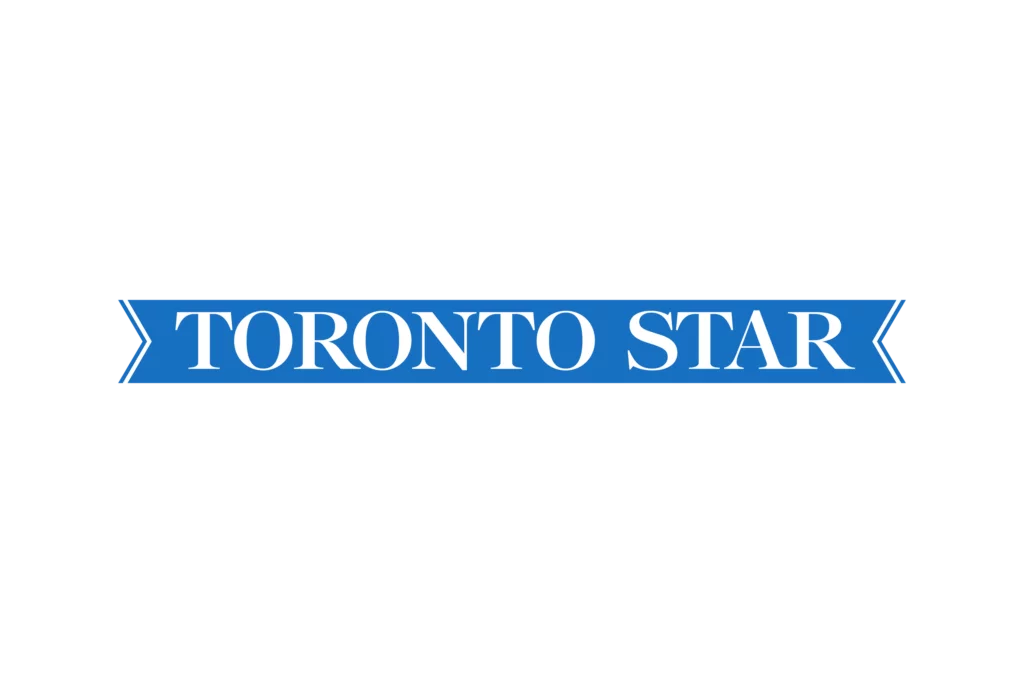- Condos
- Town Homes
- Neighbourhoods
- Toronto
- Bay Corridor
- CityPlace
- Entertainment District
- Distillery District
- Fashion District
- Financial District
- Forest Hill
- Fort York
- Garden District
- Harbourfront
- High Park
- Junction
- King West
- Leaside
- Leslieville
- Liberty Village
- Lytton Park
- Queen West
- Regent Park
- Roncesvalles Village
- St. Lawrence
- The Beaches
- The Annex
- Yonge and Eglinton
- Yorkville
- Mississauga
- Etobicoke
- North York
- Vaughan
- Richmond Hill
- Markham
- Oakville
- Burlington
- Toronto
- News
213 Morden Dr, Shelburne, Ontario L9V 2S1
213 Morden Dr, Shelburne, Ontario L9V 2S1
For Sale
$999,900
213 Morden Dr, Shelburne, Ontario L9V 2S1
- 3,250
- 4
- 4
Description
Your Search Ends Here! Welcome to 213 Morden Drive. This Luxury home features over 3300 sqft of living space above grade (as per MPAC) that is ideal for large families. The main floor features 9ft. Ceiling, Formal Living, Dining and Family Room. Beautiful Upgraded Kitchen w/ Quartz Counter, S/S Appliances and a Large Island. 2nd Floor Offers large open concept Loft & Laundry Rm. Primary Bedroom w/ large W/I Closet and 5Pc Ensuite. Bedroom 2&3 have a Jack & Jill and W/I Closets. 4th Br features an Ensuite. Walk-Out Basement w/ Big Windows. Lots of Natural Lighting and Pot Lights inside & outside. Extended Driveway Close to schools, Parks & Shopping and Rec. Centre. Don't Miss your Opportunity to own this Beautiful Home!
Basic Details
-
Mls Status: New
-
Modification Timestamp: 2024-09-11T19:02:11Z
-
Originating System Name: TRREB
Basic Details
-
Property Type: Residential
-
Property Sub Type: Detached
-
Listing ID: X9283100
-
Listing Type: For Sale
-
Price: $999,900
-
Bedrooms: 4
-
Bathrooms: 4
-
Square Footage: 3,250
-
Office Name: RE/MAX REALTY SERVICES INC.
-
Listing Status: Active
-
Roof : Asphalt Shingle
Address Map
-
Province ON
-
City Shelburne
-
Postal L9V 2S1
-
Street: Morden
-
Street Number: 213
-
Street Suffix: Drive
-
Direction Faces: North
Features
-
Swimming Pool : None
-
Cooling System : Central Air
-
Basement : Unfinished, Walk-Out
-
Parking : Private
-
Architectural Style : 2-Storey
-
Interior Features : Auto Garage Door Remote, Central Vacuum, Water Softener
-
Sewer : Sewer

















































