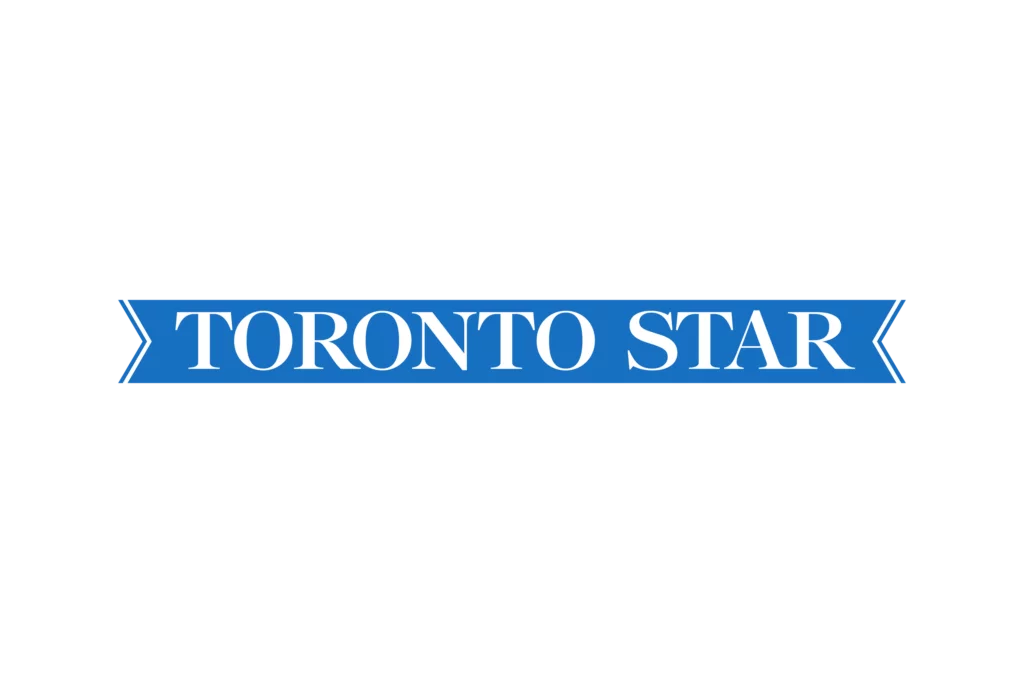- Condos
- Town Homes
- Neighbourhoods
- Toronto
- Bay Corridor
- CityPlace
- Entertainment District
- Distillery District
- Fashion District
- Financial District
- Forest Hill
- Fort York
- Garden District
- Harbourfront
- High Park
- Junction
- King West
- Leaside
- Leslieville
- Liberty Village
- Lytton Park
- Queen West
- Regent Park
- Roncesvalles Village
- St. Lawrence
- The Beaches
- The Annex
- Yonge and Eglinton
- Yorkville
- Mississauga
- Etobicoke
- North York
- Vaughan
- Richmond Hill
- Markham
- Oakville
- Burlington
- Toronto
- News
276 Amos Dr, Caledon, Ontario L7E 4L7
276 Amos Dr, Caledon, Ontario L7E 4L7
For Sale
$3,599,000
276 Amos Dr, Caledon, Ontario L7E 4L7
- 4,250
- 4
- 4
Description
**Luxurious Estate Home for Sale!** Explore this magnificent Beaverhall Homes grand estate in prestigious Caledon. Nestled on nearly 3 acres, this home features bespoke interior design and decor. Cathedral, vaulted, coffered, and 10 Ft high ceilings, along with hand-scraped hardwood floors, highlight the craftsmanship. Stone countertops and walnut finishes enhance the sophisticated ambiance. Enjoy a private backyard sanctuary surrounded by mature trees. Inside, find a custom walnut bookcase in the family room, vintage oak hardwood floors, stone countertops, and a custom cabinetry bar unit in the Butler's Pantry. The home offers a four-zoned HVAC system, elegant electric light fixtures, and a brand new irrigation system to keep your grass green. The Newly installed 10-zone irrigation systems with smartphone controls ensure your outdoor oasis stays pristine with just a tap. Welcoming you to a unique subdivision within Caledon that you do not want miss out on!
Basic Details
-
Mls Status: New
-
Modification Timestamp: 2024-09-10T17:00:18Z
-
Originating System Name: TRREB
Basic Details
-
Property Type: Residential
-
Property Sub Type: Detached
-
Listing ID: W9269360
-
Listing Type: For Sale
-
Price: $3,599,000
-
Bedrooms: 4
-
Bathrooms: 4
-
Square Footage: 4,250
-
Office Name: ALAN NEWTON REAL ESTATE LTD.
-
Listing Status: Active
-
Roof : Asphalt Shingle
Address Map
-
Province ON
-
City Caledon
-
Postal L7E 4L7
-
Street: Amos
-
Street Number: 276
-
Street Suffix: Drive
-
Direction Faces: East
Features
-
Swimming Pool : None
-
Cooling System : Central Air
-
Basement : Full, Unfinished
-
Fireplace : Living Room, Family Room, Natural Gas
-
Parking : Private Double
-
Architectural Style : 2-Storey
-
Fireplaces Total: 2
-
Interior Features : Auto Garage Door Remote, Sump Pump, Central Vacuum, Built-In Oven, ERV/HRV, Atrium
-
Sewer : Septic

















































