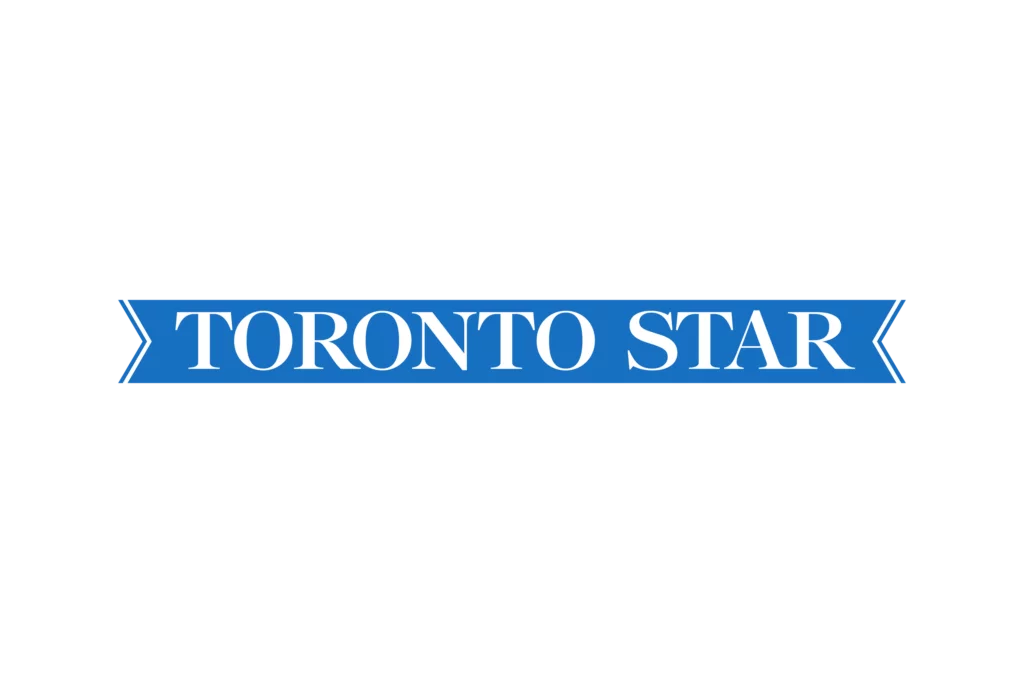- Condos
- Town Homes
- Neighbourhoods
- Toronto
- Bay Corridor
- CityPlace
- Entertainment District
- Distillery District
- Fashion District
- Financial District
- Forest Hill
- Fort York
- Garden District
- Harbourfront
- High Park
- Junction
- King West
- Leaside
- Leslieville
- Liberty Village
- Lytton Park
- Queen West
- Regent Park
- Roncesvalles Village
- St. Lawrence
- The Beaches
- The Annex
- Yonge and Eglinton
- Yorkville
- Mississauga
- Etobicoke
- North York
- Vaughan
- Richmond Hill
- Markham
- Oakville
- Burlington
- Toronto
- News
112 Sweet Anna Crt, Vaughan, Ontario L6A 4E5
112 Sweet Anna Crt, Vaughan, Ontario L6A 4E5
For Sale
$2,288,000
112 Sweet Anna Crt, Vaughan, Ontario L6A 4E5
- 3,250
- 6
- 4
Description
Elegant Showcase! This Spectacular 5-Bed Family Home With Meticulously Maintained Interior Is Nestled On 42 Ft Lot On A Quiet Court In Prestigious Upper Thornhill Estates of Patterson! South Facing Exposure Provides Natural Light All Year Round! Features 3,451 Sq Ft Above Grade Luxury Space; 9 Ft Ceilings On 1st & 2nd Floor; Hardwood Flrs Throughout 1st & 2nd Flr; Upgraded Kitchen With Built-In Miele & Bosh Appliances, Breakfast Bar, Granite Countertops, Large Eat-In Area & Walk-Out To Patio; Large South Facing Family Rm With Soaring 19 Ft Ceilings & Waterfall Window and Gas Fireplace; Oversized Living & Dining Room Set For Family Celebrations; Main Floor Office Or 6th Bedroom With French Doors; Inviting Foyer w/Double Entry Drs; Main Flr Laundry! Offers 5 Spacious Bedrms; 3 Full Baths On The Second Floor; Primary Ensuite With Double Vanity Finished With Granite C-Tops, Soaker Tub & Separate Water Closet! Finish The Walk-Up Basement The Way Your Want It!Just Move In & Enjoy! See 3-D!
Basic Details
-
Mls Status: New
-
Modification Timestamp: 2024-06-19T11:24:51Z
-
Originating System Name: TRREB
Basic Details
-
Property Type: Residential
-
Property Sub Type: Detached
-
Listing ID: N8452014
-
Listing Type: For Sale
-
Price: $2,288,000
-
View: Clear
-
Bedrooms: 6
-
Bathrooms: 4
-
Square Footage: 3,250
-
Office Name: ROYAL LEPAGE YOUR COMMUNITY REALTY
-
Listing Status: Active
-
Roof : Asphalt Shingle
Address Map
-
Province ON
-
City Vaughan
-
Postal L6A 4E5
-
Street: Sweet Anna
-
Street Number: 112
-
Street Suffix: Court
-
Zoning: Top Schools! Family Friendly Area!
-
Direction Faces: South
Features
-
Swimming Pool : None
-
Cooling System : Central Air
-
Basement : Walk-Up, Separate Entrance
-
Fireplace : Family Room, Natural Gas
-
Parking : Private Double
-
Architectural Style : 2-Storey
-
Interior Features : Water Heater, Carpet Free, Storage
-
Sewer : Sewer

















































