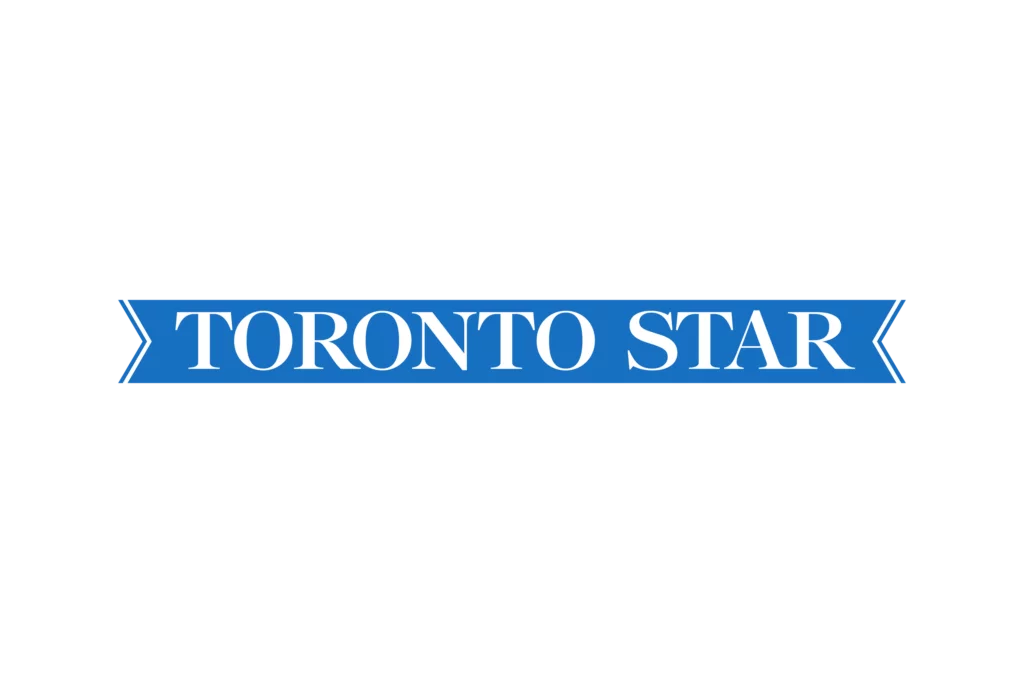- Condos
- Town Homes
- Neighbourhoods
- Toronto
- Bay Corridor
- CityPlace
- Entertainment District
- Distillery District
- Fashion District
- Financial District
- Forest Hill
- Fort York
- Garden District
- Harbourfront
- High Park
- Junction
- King West
- Leaside
- Leslieville
- Liberty Village
- Lytton Park
- Queen West
- Regent Park
- Roncesvalles Village
- St. Lawrence
- The Beaches
- The Annex
- Yonge and Eglinton
- Yorkville
- Mississauga
- Etobicoke
- North York
- Vaughan
- Richmond Hill
- Markham
- Oakville
- Burlington
- Toronto
- News
114 Reding Rd, Hamilton, Ontario L9G 1M8
114 Reding Rd, Hamilton, Ontario L9G 1M8
For Sale
$4,395,000
114 Reding Rd, Hamilton, Ontario L9G 1M8
- 4,250
- 5
- 6
Description
Modern prairie-style architecture in the heart of historic Ancaster. This recently completed two-storey custom house, features 5 bedrooms, 5+1 bathrooms with heated floors, a luxurious primary suite with a walk-through closet, and a main floor guest/in-law suite. Perfect for any culinary enthusiast, the gourmet kitchen includes a spacious waterfall quartz island, high-end appliances, two dishwashers, and a butler's pantry. This contemporary property offers two laundry rooms, three gas fireplaces, a cedar sauna, a heated salt water 32'x16' rectangular pool, and professionally designed gardens backing on Mansfield Park. Large expanses of glass and an open floor plan allow for enjoyable circulation and a tranquil connection to nature throughout the house. Walking distance to restaurants, arts centre, scenic Ancaster Mill, conservation area and hiking trails, renowned Hamilton Golf and Country Club, all-season tennis courts, library, shopping, schools, and other amenities.
Basic Details
-
Mls Status: New
-
Modification Timestamp: 2024-10-28T14:08:07Z
-
Originating System Name: TRREB
Basic Details
-
Property Type: Residential
-
Property Sub Type: Detached
-
Listing ID: X9259501
-
Listing Type: For Sale
-
Price: $4,395,000
-
View: Trees/Woods,Park/Greenbelt
-
Bedrooms: 5
-
Bathrooms: 6
-
Square Footage: 4,250
-
Office Name: HOMELIFE LANDMARK REALTY INC.
-
Listing Status: Active
-
Roof : Asphalt Shingle
Address Map
-
Province ON
-
City Hamilton
-
Postal L9G 1M8
-
Street: Reding
-
Street Number: 114
-
Street Suffix: Road
-
Zoning: ER
-
Direction Faces: West
Features
-
Swimming Pool : Inground
-
Cooling System : Central Air
-
Basement : Finished
-
Fireplace : Living Room, Family Room, Natural Gas
-
Parking : Private, Circular Drive
-
Architectural Style : 2-Storey
-
Exterior Features : Landscaped, Porch, Deck, Patio
-
Fireplaces Total: 3
-
Interior Features : Auto Garage Door Remote, Water Heater, Carpet Free, Sump Pump, Central Vacuum, In-Law Suite, Water Heater Owned, Sauna, Air Exchanger, Garburator, Bar Fridge, Guest Accommodations, ERV/HRV, Ventilation System, Separate Heating Controls
-
Sewer : Sewer

















































