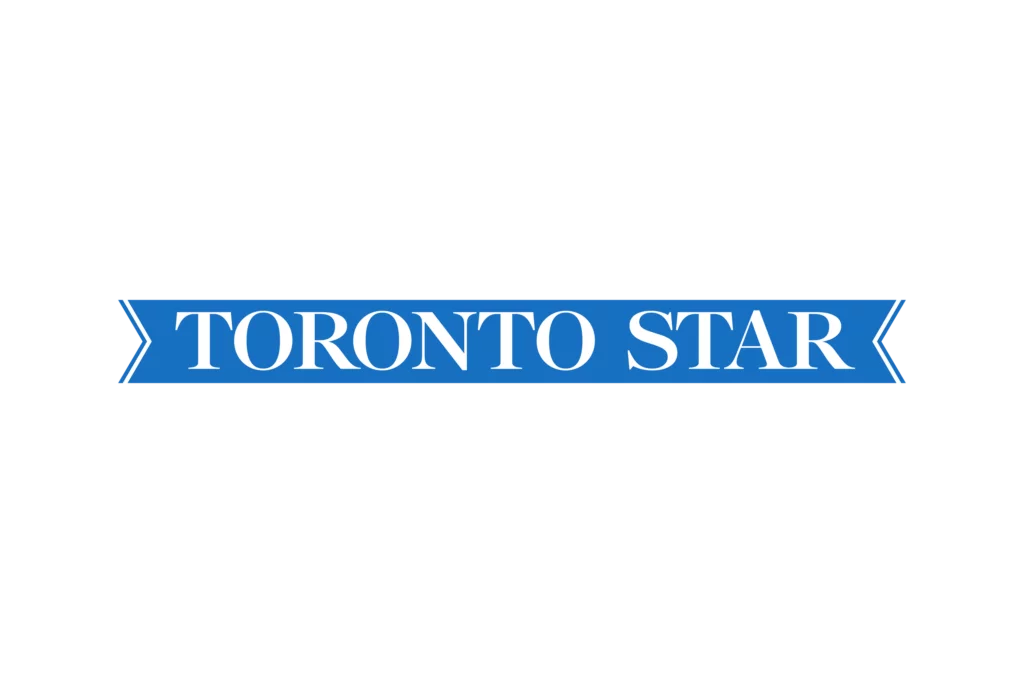- Condos
- Town Homes
- Neighbourhoods
- Toronto
- Bay Corridor
- CityPlace
- Entertainment District
- Distillery District
- Fashion District
- Financial District
- Forest Hill
- Fort York
- Garden District
- Harbourfront
- High Park
- Junction
- King West
- Leaside
- Leslieville
- Liberty Village
- Lytton Park
- Queen West
- Regent Park
- Roncesvalles Village
- St. Lawrence
- The Beaches
- The Annex
- Yonge and Eglinton
- Yorkville
- Mississauga
- Etobicoke
- North York
- Vaughan
- Richmond Hill
- Markham
- Oakville
- Burlington
- Toronto
- News
1750 Bridewell Crt, Mississauga, Ontario L5L 3R7
1750 Bridewell Crt, Mississauga, Ontario L5L 3R7
For Sale
$2,422,888
1750 Bridewell Crt, Mississauga, Ontario L5L 3R7
- 4,250
- 5
- 4
Description
Welcome to one of the most prestigious neighborhoods: Erin Mills, Mississauga. This generously sized family home is located just off the coveted Mississauga Road on a serene cul-de-sac. The house sits on an irregular-shaped lot with 148ft frontage! Drive through the crescent shaped interlock driveway and never have to reverse your car again! The house has an incredible layout with just the right amount of privacy and openness. The main floor is tastefully finished with marble floors and stained wood trims. Travertine tiles elevate the powder room and primary bedroom in-suite. The extra spacious primary bedroom has a custom walk-in closet. The office/study room is tucked away just off the main door - ideal for working from home or having a home-based business. Custom cabinetry nicely complement the office/study room. The walk-up finished basement includes a wet bar with a beverage fridge and a feature wall. The walk-up basement separate entrance is thoughtfully tucked away at the side of the house. From the great room, walk out to the elevated stone patio and down to the well manicured lawn and enjoy the lush landscape and the mature trees. A sprinkler system ensures that your lawn is always appropriately watered. The generously sized 2-car garage boasts custom steel cabinets for storage, extra overhead storage and epoxy flooring.
Basic Details
-
Mls Status: Price Change
-
Modification Timestamp: 2024-07-17T14:06:16Z
-
Originating System Name: TRREB
Basic Details
-
Property Type: Residential
-
Property Sub Type: Detached
-
Listing ID: W8439402
-
Listing Type: For Sale
-
Price: $2,422,888
-
Bedrooms: 5
-
Bathrooms: 4
-
Square Footage: 4,250
-
Office Name: LEEDWAY REALTY INC.
-
Listing Status: Active
-
Roof : Asphalt Shingle
Address Map
-
Province ON
-
City Mississauga
-
Postal L5L 3R7
-
Street: Bridewell
-
Street Number: 1750
-
Street Suffix: Court
-
Zoning: R2
-
Direction Faces: South
Features
-
Swimming Pool : None
-
Cooling System : Central Air
-
Basement : Finished, Separate Entrance
-
Fireplace : Natural Gas, Electric
-
Parking : Private, Private Double, Front Yard Parking
-
Architectural Style : 2-Storey
-
Exterior Features : Landscaped, Lawn Sprinkler System, Porch, Patio, Year Round Living
-
Fireplaces Total: 2
-
Interior Features : Auto Garage Door Remote, Central Vacuum, In-Law Suite, Water Heater Owned, Built-In Oven, On Demand Water Heater, In-Law Capability, Bar Fridge, Guest Accommodations
-
Sewer : Sewer

















































