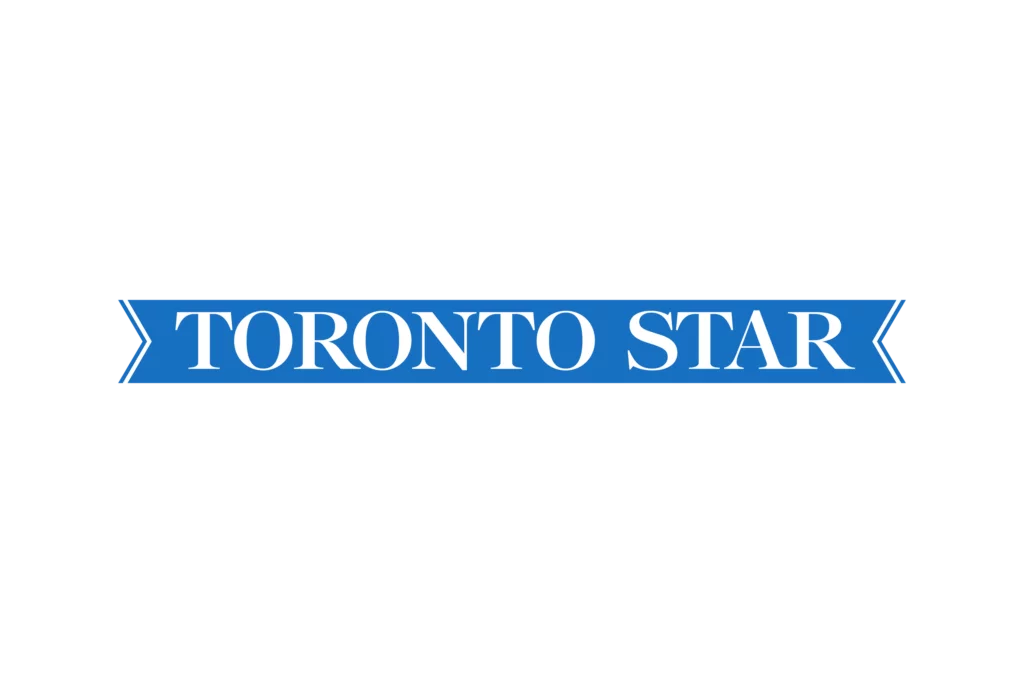- Condos
- Town Homes
- Neighbourhoods
- Toronto
- Bay Corridor
- CityPlace
- Entertainment District
- Distillery District
- Fashion District
- Financial District
- Forest Hill
- Fort York
- Garden District
- Harbourfront
- High Park
- Junction
- King West
- Leaside
- Leslieville
- Liberty Village
- Lytton Park
- Queen West
- Regent Park
- Roncesvalles Village
- St. Lawrence
- The Beaches
- The Annex
- Yonge and Eglinton
- Yorkville
- Mississauga
- Etobicoke
- North York
- Vaughan
- Richmond Hill
- Markham
- Oakville
- Burlington
- Toronto
- News
457 St. Johns Sdrd, Aurora, Ontario L4G 3G8
457 St. Johns Sdrd, Aurora, Ontario L4G 3G8
For Sale
$5,188,888
457 St. Johns Sdrd, Aurora, Ontario L4G 3G8
- 4,250
- 5
- 7
Description
Picturesque privacy on spectacular landscaped 1.77 acre parcel w/sundrenched southern exposure & backing to mature protected woodlot! Sprawling "stone" custom built "one of a kind" Bungalow plus/bright professionally finished walkout to lower level to outstanding "oasis" backyard w/sensational saltwater pool & outdoor kitchen & lounge area totally private setting! 8300 SF finished living space! Soaring 9ft to 20ft vaulted ceiling! Smooth ceiling throughout! Hardwood plank flrs! "Open Concept" Floor plan! Stone turret wall! Floating spiral staircase to lower level! Entertaining sized principal rooms! "Gourmet" custom centre island kitchen - "Open" to breakfast area, dining room & FR! spectacular LR w/WO to terrace! Massive FR w/Wall to wall stone fireplace overlooking gardens and treed ravine.
Basic Details
-
Mls Status: New
-
Modification Timestamp: 2024-10-28T19:50:14Z
-
Originating System Name: TRREB
Basic Details
-
Property Type: Residential
-
Property Sub Type: Detached
-
Listing ID: N8443816
-
Listing Type: For Sale
-
Price: $5,188,888
-
Bedrooms: 5
-
Bathrooms: 7
-
Square Footage: 4,250
-
Office Name: THE LIND REALTY TEAM INC.
-
Listing Status: Active
-
Roof : Asphalt Shingle
Address Map
-
Province ON
-
City Aurora
-
Postal L4G 3G8
-
Street: St. Johns
-
Street Number: 457
-
Street Suffix: Side Road
-
Zoning: Residential
-
Direction Faces: South
Features
-
Swimming Pool : Inground
-
Cooling System : Central Air
-
Basement : Separate Entrance, Finished with Walk-Out
-
Parking : Private
-
Architectural Style : Bungalow
-
Interior Features : Water Heater, Carpet Free, Storage, Central Vacuum, Primary Bedroom - Main Floor, In-Law Capability, ERV/HRV
-
Sewer : Sewer

















































