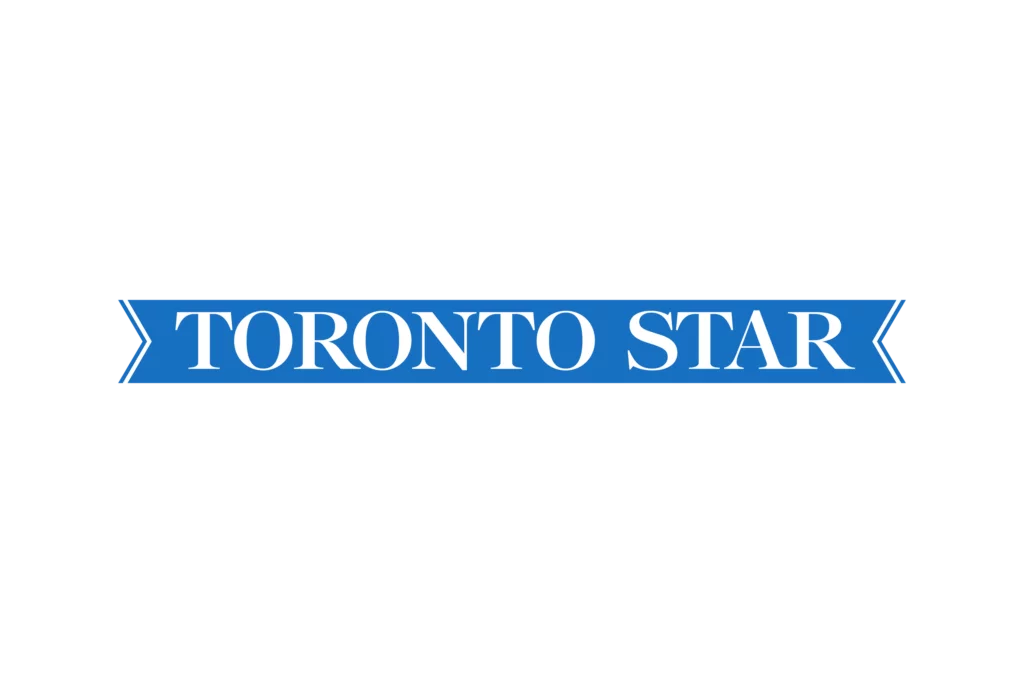- Condos
- Town Homes
- Neighbourhoods
- Toronto
- Bay Corridor
- CityPlace
- Entertainment District
- Distillery District
- Fashion District
- Financial District
- Forest Hill
- Fort York
- Garden District
- Harbourfront
- High Park
- Junction
- King West
- Leaside
- Leslieville
- Liberty Village
- Lytton Park
- Queen West
- Regent Park
- Roncesvalles Village
- St. Lawrence
- The Beaches
- The Annex
- Yonge and Eglinton
- Yorkville
- Mississauga
- Etobicoke
- North York
- Vaughan
- Richmond Hill
- Markham
- Oakville
- Burlington
- Toronto
- News
77 Chestnut Park Rd, Toronto, Ontario M4W 1W7
77 Chestnut Park Rd, Toronto, Ontario M4W 1W7
For Sale
$14,995,000
77 Chestnut Park Rd, Toronto, Ontario M4W 1W7
- 6
- 5
Description
Over 240 ft of frontage creating a park-like setting on the most coveted street in all of Rosedale if not the city. With overwhelming privacy the gardens create a serene oasis that is unrivalled. This grand 3-storey, 6 bedroom family home has been superbly renovated and expanded while maintaining the character of the original stately home. Encompassing over 8,000 sq ft of living space across 4 levels with grand scale principal rooms and a chefs kitchen, perfect for entertaining. Stunning primary suite with dressing room and 5-piece ensuite. Built-ins throughout the house. Family focused lower level with expansive rec room, gym, and sports court. This exquisite home has cherished qualities such as 4 wood burning fireplaces, timeless architectural ceiling details, and delightful inglenooks. Two car garage and private driveway. A short walk to Yonge St, Subway, Parks and Ravine. Close to top schools, dining, and shops. This is a once in a lifetime dream of the perfect residence on a breathtaking estate sized double lot, on the most prized street in Toronto.
Basic Details
-
Mls Status: New
-
Modification Timestamp: 2024-10-21T14:32:45Z
-
Originating System Name: TRREB
Basic Details
-
Property Type: Residential
-
Property Sub Type: Detached
-
Listing ID: C9373158
-
Listing Type: For Sale
-
Price: $14,995,000
-
Bedrooms: 6
-
Bathrooms: 5
-
Office Name: CHESTNUT PARK REAL ESTATE LIMITED
-
Listing Status: Active
-
Roof : Slate
Address Map
-
Province ON
-
City Toronto C09
-
Postal M4W 1W7
-
Street: Chestnut Park
-
Street Number: 77
-
Street Suffix: Road
-
Direction Faces: West
Features
-
Swimming Pool : None
-
Cooling System : Central Air
-
Basement : Full, Finished
-
Fireplace : Wood
-
Parking : Private
-
Architectural Style : 3-Storey
-
Exterior Features : Landscaped, Privacy
-
Interior Features : Central Vacuum, Water Purifier, Generator - Full
-
Sewer : Sewer










































