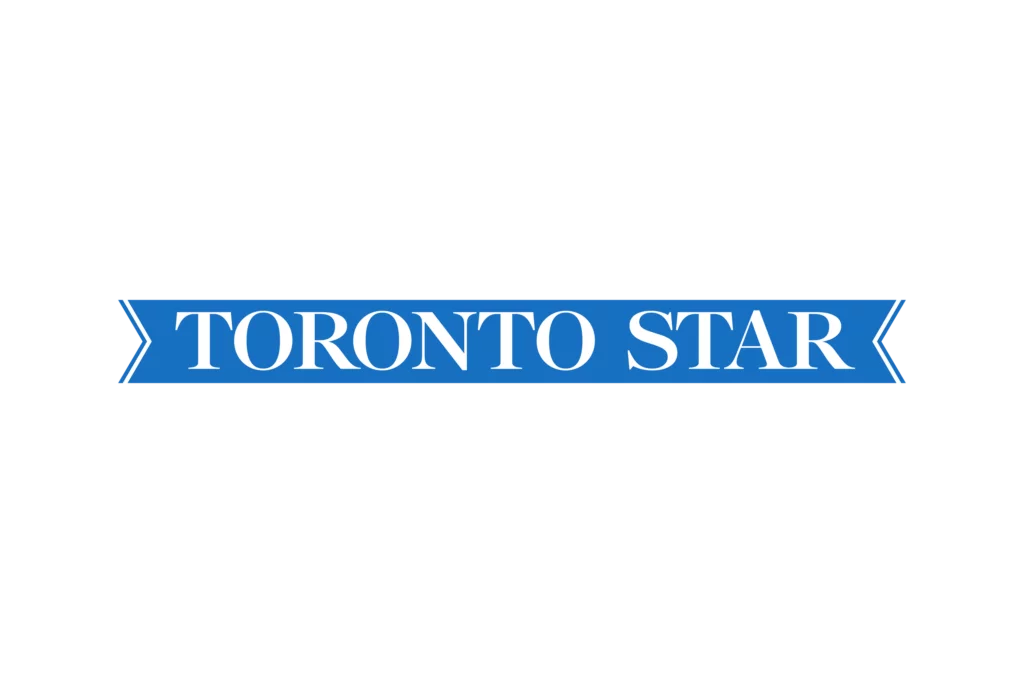- Condos
- Town Homes
- Neighbourhoods
- Toronto
- Bay Corridor
- CityPlace
- Entertainment District
- Distillery District
- Fashion District
- Financial District
- Forest Hill
- Fort York
- Garden District
- Harbourfront
- High Park
- Junction
- King West
- Leaside
- Leslieville
- Liberty Village
- Lytton Park
- Queen West
- Regent Park
- Roncesvalles Village
- St. Lawrence
- The Beaches
- The Annex
- Yonge and Eglinton
- Yorkville
- Mississauga
- Etobicoke
- North York
- Vaughan
- Richmond Hill
- Markham
- Oakville
- Burlington
- Toronto
- News
4027 Lookout Crt, Mississauga, Ontario L4W 4E9
4027 Lookout Crt, Mississauga, Ontario L4W 4E9
For Sale
$2,788,000
4027 Lookout Crt, Mississauga, Ontario L4W 4E9
- 4,250
- 4
- 5
Description
Stunning Custom built home w/Over 4800 Sq.Ft. of incredible living space. Located on a quiet cul-de-sac on the Mississauga/Etobicoke border this 4Bed/5Bath home, boasts both elegant curb appeal & an unimpeded professionally landscaped private backyard oasis. Desirable centre-hall floor plan, w/ lg principle rms, including formal living rm w/ cathedral ceilings, & dining rm O/L ravine. Family rm w/ gas fireplace & Hardwood floors a perfect complement to the O/C kitchen, featuring centre Island, granite counters, Miele appl., & w/out to a fabulous deck. Main flr also features a home office, finished laundry & sep.entrance to garage. Bright & luxurious 2nd level features primary bedroom w/ coffered ceilings, w/in closet, & 5pc ensuite w/ heated flrs. Lower level offers open recroom, w/ walk-out ,games rm/ kitchen, cantina,& abv grade windows. This home is a true master piece.Close to great schools, shopping, parks, Hwy's & so much more.
Basic Details
-
Mls Status: New
-
Modification Timestamp: 2024-09-18T15:08:04Z
-
Originating System Name: TRREB
Basic Details
-
Property Type: Residential
-
Property Sub Type: Detached
-
Listing ID: W9046821
-
Listing Type: For Sale
-
Price: $2,788,000
-
Bedrooms: 4
-
Bathrooms: 5
-
Square Footage: 4,250
-
Office Name: RE/MAX REAL ESTATE CENTRE INC.
-
Listing Status: Active
-
Roof : Shingles
Address Map
-
Province ON
-
City Mississauga
-
Postal L4W 4E9
-
Street: Lookout
-
Street Number: 4027
-
Street Suffix: Court
-
Zoning: Residential
-
Direction Faces: East
Features
-
Swimming Pool : None
-
Cooling System : Central Air
-
Basement : Separate Entrance, Finished with Walk-Out
-
Parking : Private
-
Architectural Style : 2-Storey
-
Interior Features : Other
-
Sewer : Sewer
















































