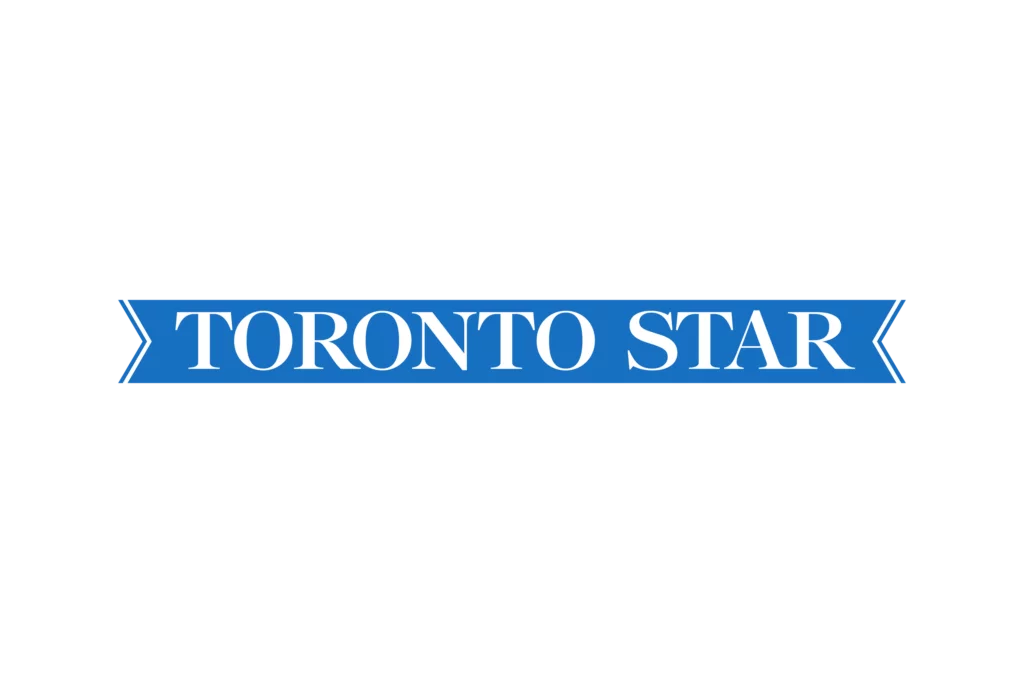- Condos
- Town Homes
- Neighbourhoods
- Toronto
- Bay Corridor
- CityPlace
- Entertainment District
- Distillery District
- Fashion District
- Financial District
- Forest Hill
- Fort York
- Garden District
- Harbourfront
- High Park
- Junction
- King West
- Leaside
- Leslieville
- Liberty Village
- Lytton Park
- Queen West
- Regent Park
- Roncesvalles Village
- St. Lawrence
- The Beaches
- The Annex
- Yonge and Eglinton
- Yorkville
- Mississauga
- Etobicoke
- North York
- Vaughan
- Richmond Hill
- Markham
- Oakville
- Burlington
- Toronto
- News
38 Mason Boulevard, Toronto, On M5m 3c7
38 Mason Boulevard, Toronto, On M5m 3c7
For Sale
$5,990,000
38 Mason Boulevard, Toronto, On M5m 3c7
- 5
- 7
Description
Welcome to 38 Mason Blvd A Stunning Custom-Built Home Nestled in the Prestigious Cricket Club Neighbourhood. Renowned Lorne Rose Architect Design Boasting 6700 SF Of Luxury+Comfort Living Space (4766 above grade + 2000 Bsmt). Surrounded By Many Newly-Built Homes On The Finest Block Of Mason Blvd, The Refined Brick And Natural Limestone Exterior Perfectly Complement Its Enormous Corner Lot, Lavishly Landscaped, Gourmet Chef's Kitchen W/Top Wolf/Subzero 7 pcs Appl. Family/Dining Rooms Walk-Out To Large Stone Terrace Adjacent to a Grand Garden. Heated Bsmt/Primary Bath/Main Flr Hall. Vast Office W/B-Ins, Immense Master Bdrm With His&Her WICs and Huge Opulent Bath. All Bedrooms with High Tray Ceiling & Own Ensuite. 2 Laundry Rms. Huge Home Theatre, Rec Rm w Marble Waterfall Countertop & Backsplash, Fridge&Cooktop, Nanny Suite W/Bath. Control4 Smart Home. Close To Transit, Highways, Schools, Yonge St, Golf. Peaceful, Family-Friendly Location On A Quiet Tree-Lined St Ideal For Serene Living.
Basic Details
-
Mls Status: New
-
Modification Timestamp: 2024-10-02T19:09:54Z
-
Originating System Name: TRREB
Basic Details
-
Property Type: Residential
-
Property Sub Type: Detached
-
Listing ID: C9378040
-
Listing Type: For Sale
-
Price: $5,990,000
-
Bedrooms: 5
-
Bathrooms: 7
-
Office Name: FOREST HILL REAL ESTATE INC.
-
Listing Status: Active
-
Roof : Slate
Address Map
-
Province ON
-
City Toronto C04
-
Postal M5M 3C7
-
Street: Mason
-
Street Number: 38
-
Street Suffix: Boulevard
-
Direction Faces: West
Features
-
Swimming Pool : None
-
Cooling System : Central Air
-
Basement : Finished, Separate Entrance
-
Parking : Private
-
Architectural Style : 2-Storey
-
Interior Features : Storage, Sump Pump, Central Vacuum, Water Heater Owned, Intercom, ERV/HRV
-
Sewer : Sewer

















































