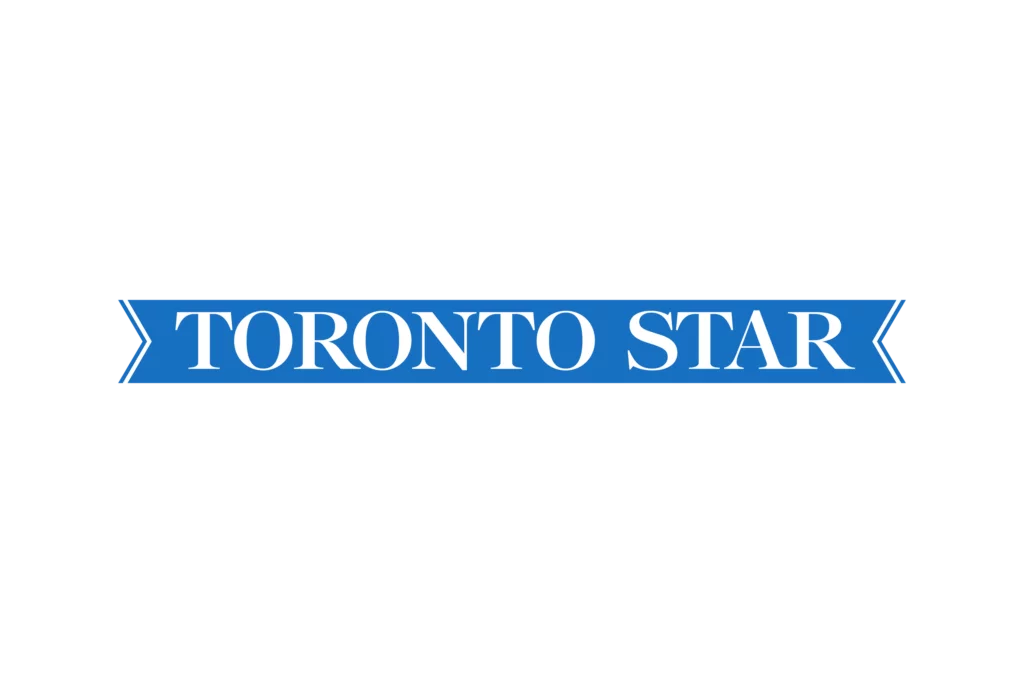- Condos
- Town Homes
- Neighbourhoods
- Toronto
- Bay Corridor
- CityPlace
- Entertainment District
- Distillery District
- Fashion District
- Financial District
- Forest Hill
- Fort York
- Garden District
- Harbourfront
- High Park
- Junction
- King West
- Leaside
- Leslieville
- Liberty Village
- Lytton Park
- Queen West
- Regent Park
- Roncesvalles Village
- St. Lawrence
- The Beaches
- The Annex
- Yonge and Eglinton
- Yorkville
- Mississauga
- Etobicoke
- North York
- Vaughan
- Richmond Hill
- Markham
- Oakville
- Burlington
- Toronto
- News
83 Bayview Rdge, Toronto, Ontario M2L 1E3
83 Bayview Rdge, Toronto, Ontario M2L 1E3
For Sale
$10,800,000
83 Bayview Rdge, Toronto, Ontario M2L 1E3
- 5
- 6
Description
Bayview Ridge Custom Residence On 3/4 Acre W/ Southern Exposure & Circular Drive. Chateau Style Home W/ Dramatic Curb Appeal Of 9000sf Of Living Area Nestled Amongst Mature Trees & Magnificent Lush Gardens. Spectacular Design By Renowned Architect Richard Wengle. Grand Living In Beautifully Proportioned Spaces W/ Exceptional Ceilings & Opulent Finishes. Inspired Interior Design By Walter Kraehling Bestows Distinctive Character & Ambiance To Each Rm. Classic Centre Hallway Connects Principle Rms & Opens To Stunning Backyard W/ Terrace, Estate Lawn, Pergola & Pond W/ Waterfall. Gather In Comfortable Family Rm W/ Marble FP Or Quiet Pine Paneled Library W/ Custom Bookcases. Exquisite Formal Living Rm & Dining Rm W/ Oak Flrs & Wainscoting. Perfect Chef's Kitchen W/ Bright Breakfast Area. Luxurious Primary Bedrm W/ Sitting Rm, Double-Sided Fireplace, Dressing Rm & Spa-Styled Ensuite. 4 Private Bedrm Suites + Nanny Quarters In Lower Level. A Remarkable Residence In Sophisticated Community.
Basic Details
-
Mls Status: Extension
-
Modification Timestamp: 2024-09-26T17:39:31Z
-
Originating System Name: TRREB
Basic Details
-
Property Type: Residential
-
Property Sub Type: Detached
-
Listing ID: C8479578
-
Listing Type: For Sale
-
Price: $10,800,000
-
Bedrooms: 5
-
Bathrooms: 6
-
Office Name: RE/MAX REALTRON BARRY COHEN HOMES INC.
-
Listing Status: Active
-
Roof : Shake
Address Map
-
Province ON
-
City Toronto C12
-
Postal M2L 1E3
-
Street: Bayview
-
Street Number: 83
-
Street Suffix: Ridge
-
Direction Faces: North
Features
-
Swimming Pool : None
-
Cooling System : Central Air
-
Basement : Full, Finished
-
Parking : Circular Drive
-
Architectural Style : 2-Storey
-
Interior Features : Other
-
Sewer : Sewer








































