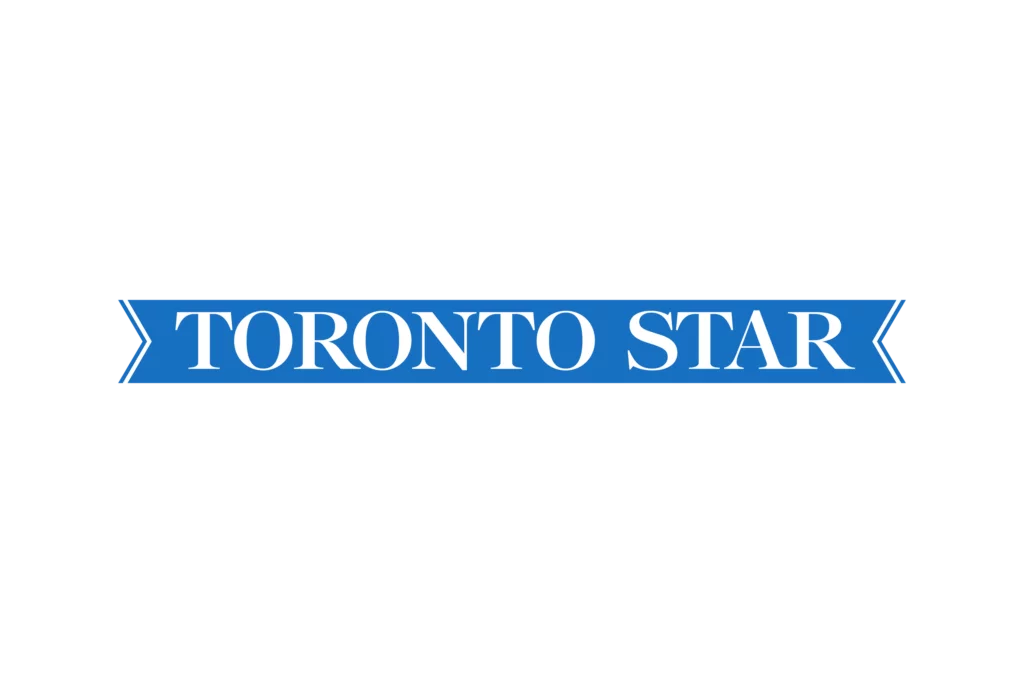- Condos
- Town Homes
- Neighbourhoods
- Toronto
- Bay Corridor
- CityPlace
- Entertainment District
- Distillery District
- Fashion District
- Financial District
- Forest Hill
- Fort York
- Garden District
- Harbourfront
- High Park
- Junction
- King West
- Leaside
- Leslieville
- Liberty Village
- Lytton Park
- Queen West
- Regent Park
- Roncesvalles Village
- St. Lawrence
- The Beaches
- The Annex
- Yonge and Eglinton
- Yorkville
- Mississauga
- Etobicoke
- North York
- Vaughan
- Richmond Hill
- Markham
- Oakville
- Burlington
- Toronto
- News
47 Laurel Ave, Toronto, Ontario M9B 4T1
47 Laurel Ave, Toronto, Ontario M9B 4T1
For Sale
$2,549,000
47 Laurel Ave, Toronto, Ontario M9B 4T1
- 4,250
- 6
- 6
Description
Sought After Burnhamthorpe Gardens! Large Custom Built home (over 5000 sqft including basement) on huge private lot (60X160 ft).Boasting 6 bedrooms, 4 bedrooms feature their own ensuite washroom. Large principal rooms with hardwood & marble floors throughout. Gourmet open concept kitchen with S/S appliances & w/o to covered porch. Main floor family room with gas fireplace & over looks yard. Garage access to side entrance. Lower level with new laminate floor wet bar & fireplace perfect for entertaining lower guest bedroom with 3 piece ensuite. Ideal for Nanny/teen suite. Great school district easy TTC & Hwy Access.
Basic Details
-
Mls Status: New
-
Modification Timestamp: 2024-10-21T13:39:34Z
-
Originating System Name: TRREB
Basic Details
-
Property Type: Residential
-
Property Sub Type: Detached
-
Listing ID: W9375605
-
Listing Type: For Sale
-
Price: $2,549,000
-
Bedrooms: 6
-
Bathrooms: 6
-
Square Footage: 4,250
-
Office Name: RE/MAX PROFESSIONALS INC.
-
Listing Status: Active
-
Roof : Asphalt Shingle
Address Map
-
Province ON
-
City Toronto W08
-
Postal M9B 4T1
-
Street: Laurel
-
Street Number: 47
-
Street Suffix: Avenue
-
Direction Faces: East
Features
-
Swimming Pool : None
-
Cooling System : Central Air
-
Basement : Full, Finished
-
Parking : Private Double
-
Architectural Style : 2-Storey
-
Interior Features : Central Vacuum, Water Heater Owned, Built-In Oven
-
Sewer : Sewer

















































