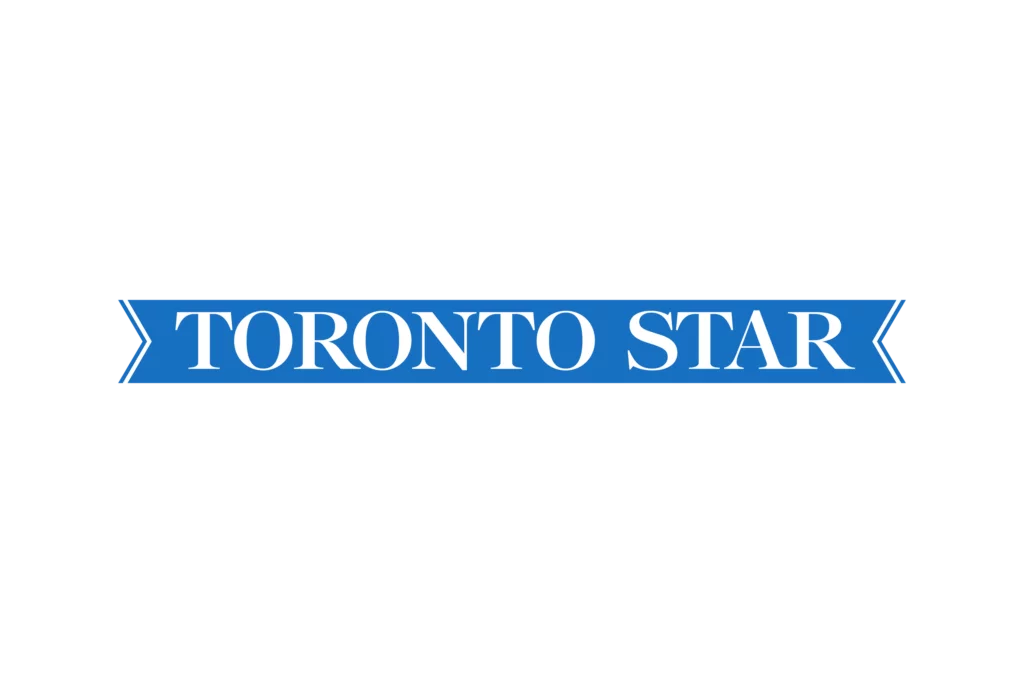- Condos
- Town Homes
- Neighbourhoods
- Toronto
- Bay Corridor
- CityPlace
- Entertainment District
- Distillery District
- Fashion District
- Financial District
- Forest Hill
- Fort York
- Garden District
- Harbourfront
- High Park
- Junction
- King West
- Leaside
- Leslieville
- Liberty Village
- Lytton Park
- Queen West
- Regent Park
- Roncesvalles Village
- St. Lawrence
- The Beaches
- The Annex
- Yonge and Eglinton
- Yorkville
- Mississauga
- Etobicoke
- North York
- Vaughan
- Richmond Hill
- Markham
- Oakville
- Burlington
- Toronto
- News
8 Calderbridge Cres, Markham, Ontario L3R 9M8
8 Calderbridge Cres, Markham, Ontario L3R 9M8
For Sale
$2,598,000
8 Calderbridge Cres, Markham, Ontario L3R 9M8
- 4,250
- 5
- 5
Description
Unparalleled opportunity in prime Unionville! This exquisite 2-storey executive home boasts over 5,000 sq. ft. of elegant living space on an impressive 72-ft-wide lot with a beautifully landscaped interlocking driveway and no sidewalk, surrounded by mature greenery. Situated on a quiet, family-friendly street in the heart of Unionville, offers unparalleled charm and convenience. Step inside to a spacious foyer leading to a functional layout with hardwood floors and crown moulding throughout the main and second floor. The sun-filled living room with French doors connects seamlessly to a generously sized office/extra bedroom, perfect for work or relaxation. The custom open-concept gourmet kitchen features granite countertops, large centre island and stainless steel appliances. The breakfast area with vaulted ceiling and skylight, bathing the space in natural light and with a walkout to the deck, provides a serene view of the private nature sanctuary. The formal dining room exudes elegance with French doors, while the warm and inviting family room features a cozy fireplace and large windows, also leading out to the deck. Four spacious bedrooms upstairs, including the luxurious primary suite, complete with a spa-inspired 5-piece ensuite and an expansive dressing area. The professionally finished basement offers a spacious recreation room with fireplace, kitchen, wet bar, sauna room, and a washroom, providing additional living space for entertainment or relaxation.
Basic Details
-
Mls Status: Price Change
-
Modification Timestamp: 2024-10-24T00:15:29Z
-
Originating System Name: TRREB
Basic Details
-
Property Type: Residential
-
Property Sub Type: Detached
-
Listing ID: N9309694
-
Listing Type: For Sale
-
Price: $2,598,000
-
Bedrooms: 5
-
Bathrooms: 5
-
Square Footage: 4,250
-
Office Name: RE/MAX REALTRON LUCKY PENNY HOMES REALTY
-
Listing Status: Active
-
Roof : Unknown
Address Map
-
Province ON
-
City Markham
-
Postal L3R 9M8
-
Street: Calderbridge
-
Street Number: 8
-
Street Suffix: Crescent
-
Direction Faces: North
Features
-
Swimming Pool : None
-
Cooling System : Central Air
-
Basement : Finished
-
Parking : Private Double
-
Architectural Style : 2-Storey
-
Interior Features : Other
-
Sewer : Sewer











































