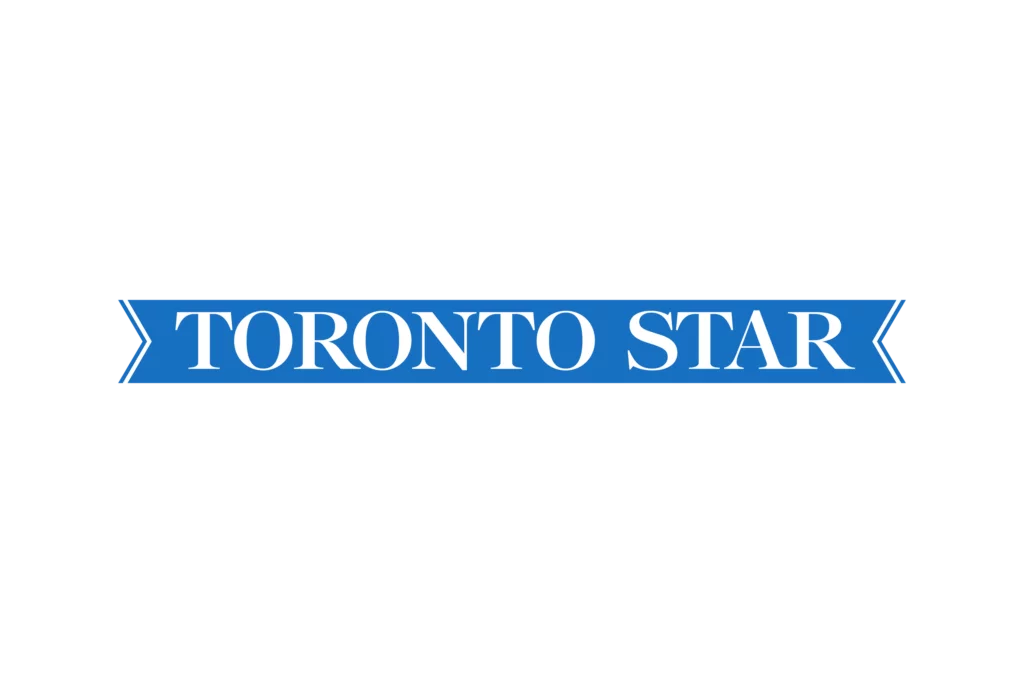- Condos
- Town Homes
- Neighbourhoods
- Toronto
- Bay Corridor
- CityPlace
- Entertainment District
- Distillery District
- Fashion District
- Financial District
- Forest Hill
- Fort York
- Garden District
- Harbourfront
- High Park
- Junction
- King West
- Leaside
- Leslieville
- Liberty Village
- Lytton Park
- Queen West
- Regent Park
- Roncesvalles Village
- St. Lawrence
- The Beaches
- The Annex
- Yonge and Eglinton
- Yorkville
- Mississauga
- Etobicoke
- North York
- Vaughan
- Richmond Hill
- Markham
- Oakville
- Burlington
- Toronto
- News
14 Ottaway Avenue, Barrie, On L4m 2w7
14 Ottaway Avenue, Barrie, On L4m 2w7
For Sale
$799,000
14 Ottaway Avenue, Barrie, On L4m 2w7
- 4
- 2
Description
Located in the Heart of Barrie on a Picturesque Tree-Lined Cul-De-Sac, this Brick Family Home offers a Spacious 60 x 141, Property Size & Convenient Access to Hwy 400 and Nearby Schools. As you Step Inside, You'll be Greeted by a Welcoming Sunken Front Foyer that Leads to a Well-Appointed 4-level Side Split. The Main Floor Boasts a Generously Sized tiled Kitchen with Ample Cabinetry, Living/Dining L-shaped Design with Elegant Hardwood Flooring, & Convenient Features such as a Front Door Closet, a Spacious Upper Primary Room with Wood Floors, an Upper Landing, & a Linen Closet. The Lower Level includes a Versatile Bedroom/Office & a Cozy Family Room with a Fireplace. Additionally, there is a 4th lower level, Laundry, & Utility room. Outside, the Property Features a Detached Heated Garage 24X28, Charming Brick Sunken Patio, Garden Shed, an Outside Exit, and a Fenced Side Yard.
Basic Details
-
Mls Status: New
-
Modification Timestamp: 2024-10-28T17:25:22Z
-
Originating System Name: TRREB
Basic Details
-
Property Type: Residential
-
Property Sub Type: Detached
-
Listing ID: S9380132
-
Listing Type: For Sale
-
Price: $799,000
-
View: Trees/Woods
-
Bedrooms: 4
-
Bathrooms: 2
-
Office Name: CENTURY 21 LAKESIDE COVE REALTY LTD.
-
Listing Status: Active
-
Roof : Asphalt Shingle
Address Map
-
Province ON
-
City Barrie
-
Postal L4M 2W7
-
Street: Ottaway
-
Street Number: 14
-
Street Suffix: Avenue
-
Zoning: R2
-
Direction Faces: North
Features
-
Swimming Pool : None
-
Cooling System : Central Air
-
Basement : Separate Entrance, Partially Finished
-
Fireplace : Family Room, Natural Gas
-
Parking : Private, Private Double
-
Architectural Style : Sidesplit 4
-
Fireplaces Total: 1
-
Interior Features : Other, Auto Garage Door Remote, Sump Pump, Water Softener
-
Sewer : Sewer














































