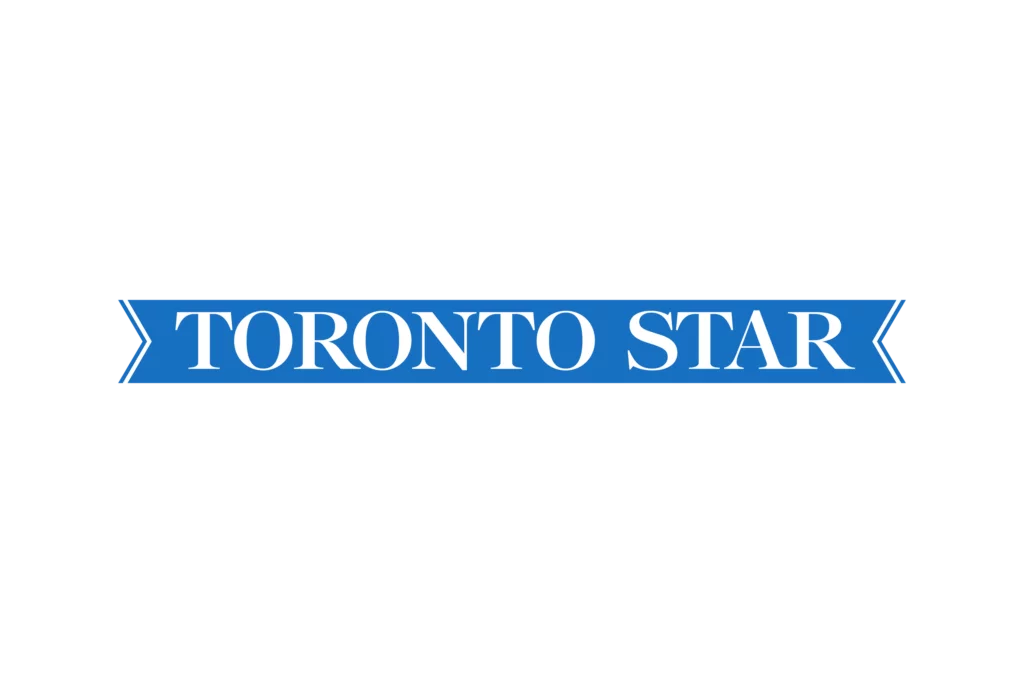- Condos
- Town Homes
- Neighbourhoods
- Toronto
- Bay Corridor
- CityPlace
- Entertainment District
- Distillery District
- Fashion District
- Financial District
- Forest Hill
- Fort York
- Garden District
- Harbourfront
- High Park
- Junction
- King West
- Leaside
- Leslieville
- Liberty Village
- Lytton Park
- Queen West
- Regent Park
- Roncesvalles Village
- St. Lawrence
- The Beaches
- The Annex
- Yonge and Eglinton
- Yorkville
- Mississauga
- Etobicoke
- North York
- Vaughan
- Richmond Hill
- Markham
- Oakville
- Burlington
- Toronto
- News
83 Rose St, Georgina, Ontario L0E 1R0
83 Rose St, Georgina, Ontario L0E 1R0
For Sale
$1,549,900
83 Rose St, Georgina, Ontario L0E 1R0
- 3,250
- 4
- 3
Description
Modern, Luxurious, & Show Stopping are just a few of the words that could be used to describe this incredible 3400 sqft custom built, professionally designed home. Situated on a premium double lot (122ft x 250ft), featuring 0.70 of an acre of treed & cleared land. There has been no detail overlooked in this spectacular home. From built-in Jenn Air kitchen appliances, to the incredible great room with floating staircase, floor to ceiling windows, and 19 foot ceilings. Engineered hardwood flooring, heated porcelain tiles, stunning custom millwork & quartz counters throughout, the quality of this build speaks for itself. An entertainers paradise with open concept floor plan, and incredible second floor family room/den with custom slat wall overlooking the great room. The primary bedroom is situated on the main floor with 5 piece ensuite, dual shower and lavish walk-in closet. Store all of your toys with up to 12 car outdoor parking, and an oversized, double 26 x 34 foot garage (could fit 4 small sedans) with rough in for hydronic tubing heat. You are certain to please even the pickiest of buyers with this immaculate dream home and property.
Basic Details
-
Mls Status: Price Change
-
Modification Timestamp: 2024-10-16T15:21:16Z
-
Originating System Name: TRREB
Basic Details
-
Property Type: Residential
-
Property Sub Type: Detached
-
Listing ID: N9307789
-
Listing Type: For Sale
-
Price: $1,549,900
-
Bedrooms: 4
-
Bathrooms: 3
-
Square Footage: 3,250
-
Office Name: ROYAL LEPAGE YOUR COMMUNITY REALTY
-
Listing Status: Active
-
Roof : Asphalt Shingle
Address Map
-
Province ON
-
City Georgina
-
Postal L0E 1R0
-
Street: Rose
-
Street Number: 83
-
Street Suffix: Street
-
Direction Faces: South
Features
-
Swimming Pool : None
-
Cooling System : Central Air
-
Basement : Full
-
Fireplace : Electric
-
Parking : Private
-
Architectural Style : 2-Storey
-
Fireplaces Total: 2
-
Interior Features : Auto Garage Door Remote, Carpet Free, Storage, Sump Pump, Built-In Oven, Primary Bedroom - Main Floor, Countertop Range, Bar Fridge, Separate Heating Controls
-
Sewer : Septic

















































