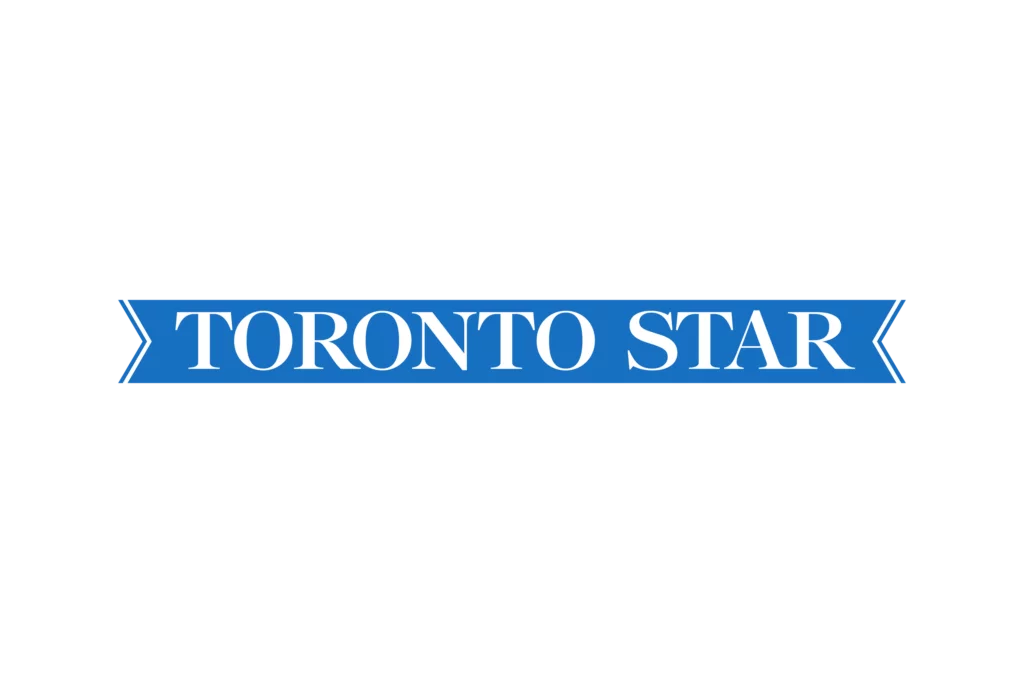- Condos
- Town Homes
- Neighbourhoods
- Toronto
- Bay Corridor
- CityPlace
- Entertainment District
- Distillery District
- Fashion District
- Financial District
- Forest Hill
- Fort York
- Garden District
- Harbourfront
- High Park
- Junction
- King West
- Leaside
- Leslieville
- Liberty Village
- Lytton Park
- Queen West
- Regent Park
- Roncesvalles Village
- St. Lawrence
- The Beaches
- The Annex
- Yonge and Eglinton
- Yorkville
- Mississauga
- Etobicoke
- North York
- Vaughan
- Richmond Hill
- Markham
- Oakville
- Burlington
- Toronto
- News
22 Hillhurst Blvd, Toronto, Ontario M4R 1K4
22 Hillhurst Blvd, Toronto, Ontario M4R 1K4
For Sale
$6,650,000
22 Hillhurst Blvd, Toronto, Ontario M4R 1K4
- 5
- 7
Description
Designed by the renowned firm Stan Makow and Associates, this property embodies architectural excellence, drawing inspiration from European elegance. From its impressive exterior to the refined interior finishes, the home projects style. Key features include high ceilings, a large skylight, a contemporary staircase, and a custom kitchen with marble countertops. The main bedroom features a stylish balcony and a mirrored dressing area, complemented by a luxurious 5-piece bathroom. Additional amenities include a cinema room, fitness space, maple wine storage, and a cedar storage space. A guest suite features a private 4-piece bathroom. Covering 5,652sq. ft., this home includes an integrated double garage and a professionally designed backyard. Located near top public and exclusive private schools, as well as the shopping, dining, and conveniences of Yonge St. and Avenue Rd., it is just 15 minutes from Yorkville and 10 minutes from Hwy 401 and public transportation.
Basic Details
-
Mls Status: New
-
Modification Timestamp: 2024-09-09T18:17:18Z
-
Originating System Name: TRREB
Basic Details
-
Property Type: Residential
-
Property Sub Type: Detached
-
Listing ID: C9308248
-
Listing Type: For Sale
-
Price: $6,650,000
-
Bedrooms: 5
-
Bathrooms: 7
-
Office Name: SOTHEBY`S INTERNATIONAL REALTY CANADA
-
Listing Status: Active
-
Roof : Shingles
Address Map
-
Province ON
-
City Toronto C04
-
Postal M4R 1K4
-
Street: Hillhurst
-
Street Number: 22
-
Street Suffix: Boulevard
-
Direction Faces: North
Features
-
Swimming Pool : None
-
Cooling System : Central Air
-
Basement : Full, Finished
-
Fireplace : Natural Gas
-
Parking : Private
-
Architectural Style : 2-Storey
-
Fireplaces Total: 5
-
Interior Features : Auto Garage Door Remote, Sump Pump, Central Vacuum, Intercom, Garburator, Steam Room
-
Sewer : Sewer











































