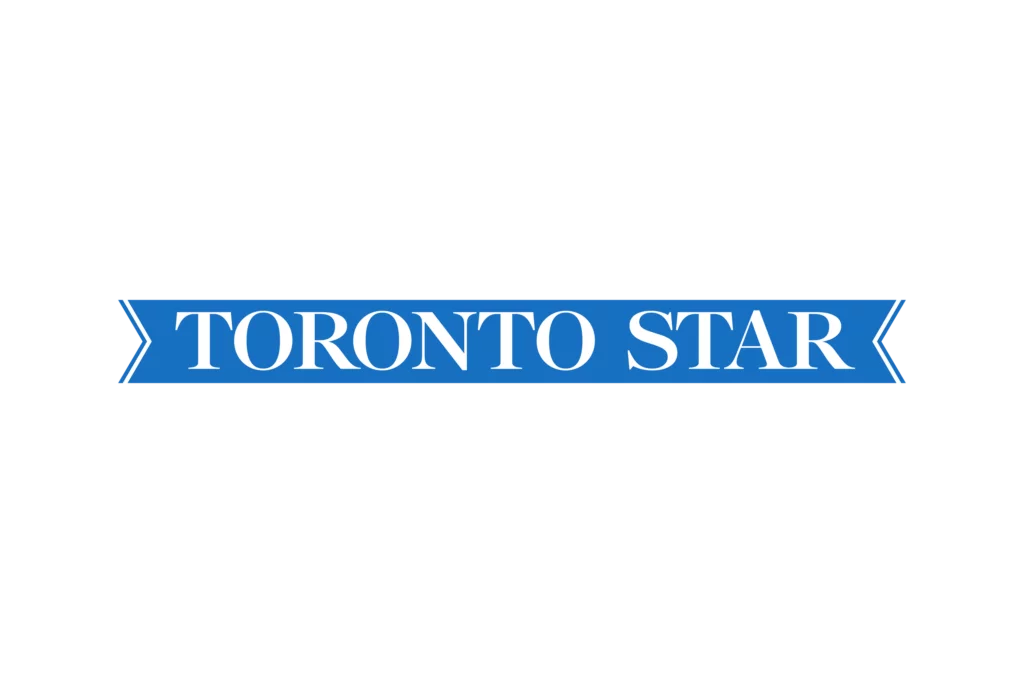- Condos
- Town Homes
- Neighbourhoods
- Toronto
- Bay Corridor
- CityPlace
- Entertainment District
- Distillery District
- Fashion District
- Financial District
- Forest Hill
- Fort York
- Garden District
- Harbourfront
- High Park
- Junction
- King West
- Leaside
- Leslieville
- Liberty Village
- Lytton Park
- Queen West
- Regent Park
- Roncesvalles Village
- St. Lawrence
- The Beaches
- The Annex
- Yonge and Eglinton
- Yorkville
- Mississauga
- Etobicoke
- North York
- Vaughan
- Richmond Hill
- Markham
- Oakville
- Burlington
- Toronto
- News
1308 Birchwood Dr, London, Ontario N6K 5C2
1308 Birchwood Dr, London, Ontario N6K 5C2
For Sale
$1,299,000
1308 Birchwood Dr, London, Ontario N6K 5C2
- 4,250
- 4
- 4
Description
This custom-built home is ideal for a family of three married couples, featuring a grand entrance, modern finishes, and a spacious layout that ensures both privacy and communal areas. The chef's kitchen with stone counters and a butler's pantry is perfect for family meals and entertaining. The 2-story great room with a gas fireplace, accessible from the great room and the covered back deck, serves as a cozy central hub. The main floor master suite and two additional upstairs bedrooms, each with ensuites, provide comfortable private spaces. Outdoor living is enhanced by an above-ground pool, covered deck, gazebo, and fire pit, ideal for family gatherings. The backyard is perfect for hosting barbecues and enjoying relaxing evenings. Additionally, the partially finished basement offers customizable space for additional living areas or recreational activities. Located in Byron with easy access to major highways, the home combines convenience with a peaceful neighborhood setting, designed to support harmonious living with modern comforts and ample space for both privacy and shared activities.
Basic Details
-
Mls Status: New
-
Modification Timestamp: 2024-07-15T14:16:44Z
-
Originating System Name: TRREB
Basic Details
-
Property Type: Residential
-
Property Sub Type: Detached
-
Listing ID: X9038316
-
Listing Type: For Sale
-
Price: $1,299,000
-
Bedrooms: 4
-
Bathrooms: 4
-
Square Footage: 4,250
-
Office Name: CENTURY 21 FIRST CANADIAN CORP
-
Listing Status: Active
-
Roof : Asphalt Shingle
Address Map
-
Province ON
-
City London
-
Postal N6K 5C2
-
Street: Birchwood
-
Street Number: 1308
-
Street Suffix: Drive
-
Zoning: R1-6
-
Direction Faces: North
Features
-
Swimming Pool : Above Ground
-
Cooling System : Central Air
-
Basement : Full
-
Parking : Private Double
-
Architectural Style : 2-Storey
-
Interior Features : Auto Garage Door Remote, Water Heater, Sump Pump
-
Sewer : Sewer

















































