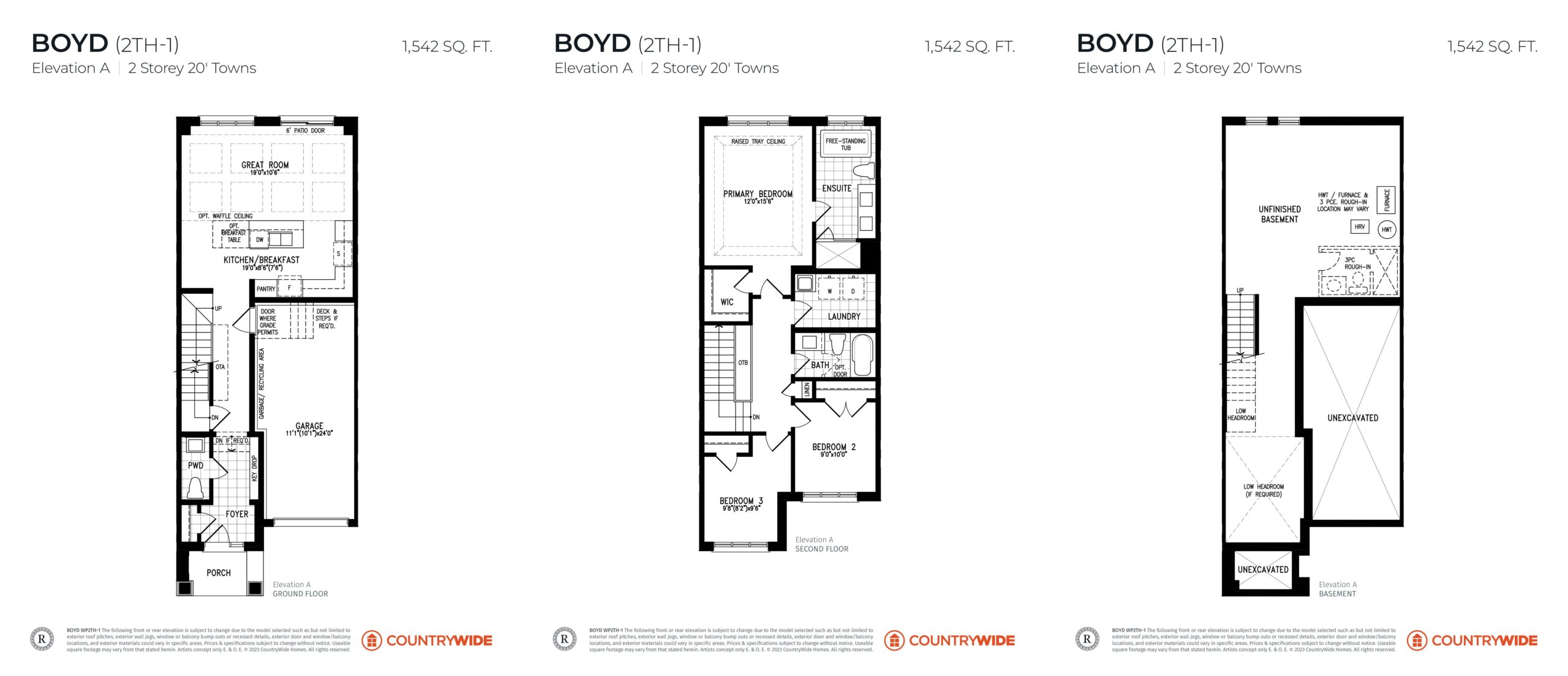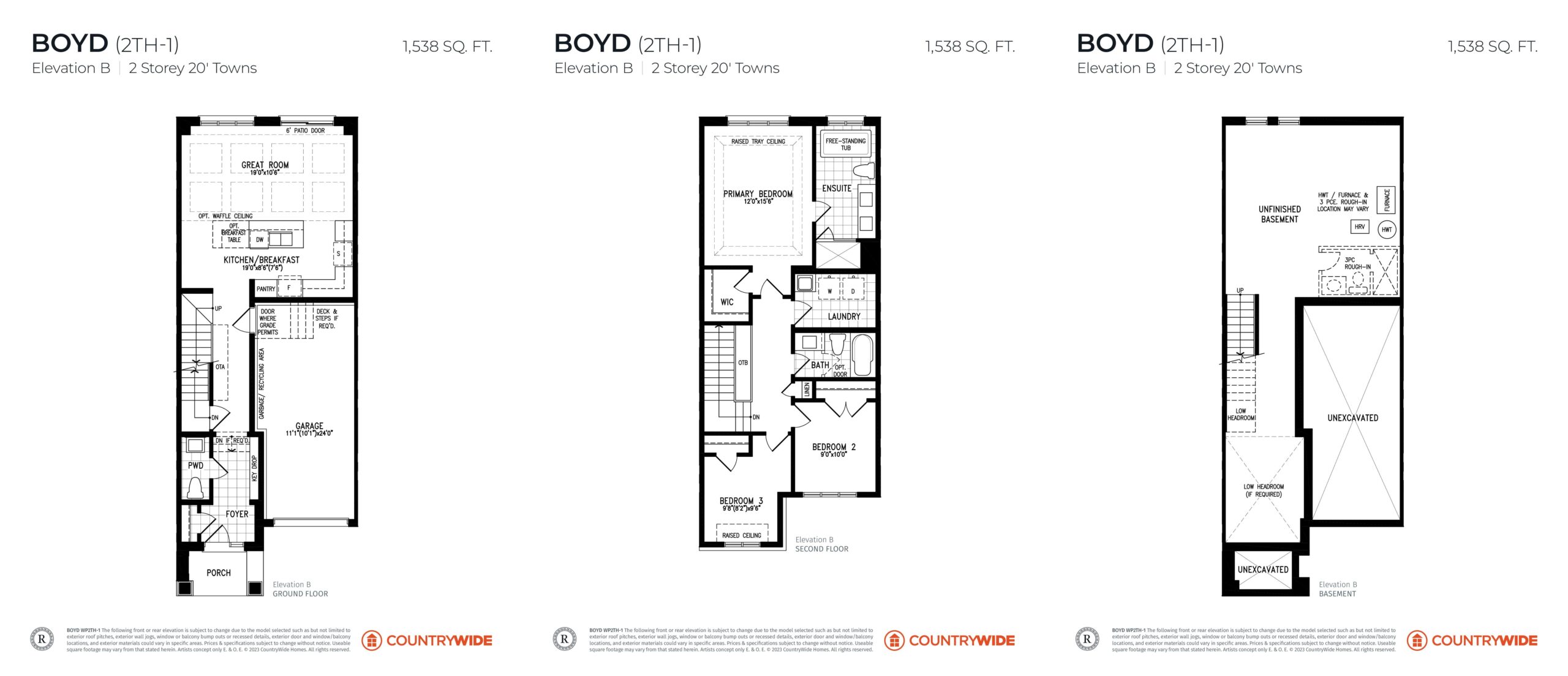Address
Woodend Place, Vaughan
Woodend Place is a new townhomes development by Country Wide Homes. Prices estimated to be starting from $1,259,990 and will feature units at 2 and 3 storeys. Woodend Place is nearby Bindertwine Park and the Vellore Av / Via Toscana Bus Stop, the project is estimated to be completed in 2025 and will be located on Pine Valley Drive and Major Mackenzie Dr W at the Vellore neighbourhood in Vaughan.
Welcome to Woodend Place, a captivating community where the allure of nature harmonizes seamlessly with the best of Vaughan. This distinctive neighbourhood offers direct access to schools, parks, trails, shopping, and more. Discover an exclusive collection of townhomes, each situated on spacious lots with private outdoor spaces. Positioned near the picturesque Village of Kleinburg, the renowned McMichael Gallery, Canada's Wonderland, and convenient access to Hwy 400 and 27, Woodend Place invites you to experience the perfect blend of charm and modern living.
Nestled in one of the most sought-after locations in the Greater Toronto Area, Woodend Place offers families an unparalleled living experience. This prime address provides access to top-rated schools and an array of recreational activities, from immersing yourself in the cultural richness of the McMichael Canadian Art Collection to enjoying the thrills of Canada's Wonderland or exploring the natural wooded trails at the Kortright Centre for Conservation. Conveniently located near Highway 400 and 27, Woodend Place ensures seamless connectivity. Nature enthusiasts will appreciate the proximity to Bindertwine Park, and the Vellore Av / Via Toscana Bus Stop offers easy access to public transit. With its central location, Woodend Place not only provides a luxurious living experience but also opens doors to nearby parks, entertainment, dining, and a myriad of new horizons for residents to explore.
Woodend Place, Vaughan, Ontario L4H 4X3, Canada
Woodend Place, Vaughan
CountryWide is more than a builder; it is a visionary developer dedicated to creating happy homes and unforgettable stories. Since 2005, we have laid over 65 million bricks, constructing premium homes for over 20,000 happy residents across our communities. Our mission is rooted in a commitment to excellence, craftsmanship, and exceptional service. We take pride in building to a higher standard, offering distinctive homes that our skilled tradespeople are proud to contribute to, and that our customers cherish as their own. CountryWide's vision extends beyond constructing homes; we aspire to be the foremost builder of premium homes and master-planned communities, leaving a lasting mark as an inspiration to those pursuing the Canadian dream.
Woodend Place offers an exquisite living experience with a range of premium features and amenities. Each townhome is designed with meticulous attention to detail, featuring 9' ceiling heights throughout, including basements for 2-storey towns, creating a spacious and elegant atmosphere. The interiors boast 8' high 2-panel smooth style interior doors on the main floor, stained engineered hardwood flooring, and imported 12"x24" floor tiles.
The kitchens are a chef's delight, equipped with quartz countertops, Miele integrated kitchen appliances, and quality-designed cabinetry with extended height uppers. The Primary Bathroom Spa Retreat Package adds a touch of luxury with a frameless glass shower enclosure, freestanding soaker tub, and exquisite finishes.
Woodend Place goes beyond the standard to provide a technology-forward living experience. The homes feature a comprehensive Technology Package, including a Front Door Video Intercom, Smart Lock for Garage Doors, Smart Light Wall Switches, Smart Flood Sensors, a Smart thermostat, and an M4 Panel. Additionally, residents enjoy 6 months of free Rogers Ignite Cable/Internet/Phone services.
The townhomes are thoughtfully designed for modern living, with rough-in wiring for future Electric Vehicle (EV) charging stations, USB receptacle outlets, and 4" LED pot lights throughout. The community also prioritizes comfort and peace of mind with features such as capped gas lines for future BBQ hookups, monitored security systems, and smoke and carbon monoxide detectors.
The exteriors of Woodend Place reflect timeless elegance, featuring traditional-inspired architecture with a combination of brick, stone, stucco, and pre-finished siding. Copper accents, decorative exterior railings, and elegant coach lights contribute to the stately facades. Low-maintenance aluminum soffits, fully paved driveways, and fully sodded front and rear yards add to the overall appeal.
Residents can enjoy the outdoors with fully paved driveways, precast concrete slabs at exterior entrances, and access to nearby parks. The location is conveniently close to schools, recreational activities, and major highways, providing an ideal blend of convenience and natural beauty. With superior construction and a comprehensive warranty through the Tarion Warranty Program, Woodend Place ensures a secure and comfortable living environment for its residents.
| Model | Bed | Bath | SqFT | Price |
|---|---|---|---|---|
| ROCKWOOD (END) (3TH-4E) - Elevation B | 3 | 2 | 2,527 | - |
| ROCKWOOD (END) (3TH-4E) - Elevation A | 3 | 2 | 2,534 | - |
| KORTRIGHT (3TH-2) - Elevation B | 3 | 2 | 2,112 | - |
| KORTRIGHT (3TH-2) - Elevation A | 3 | 2 | 2,112 | - |
| HILTON (END) (3TH-3E) - Elevation A | 3 | 2 | 2,332 | - |
| HILTON (3TH-3) - Elevation B | 3 | 2 | 2,283 | - |
| HILTON (3TH-3) - Elevation A | 3 | 2 | 2,283 | - |
| CEDAR (3TH-1) - Elevation B | 3 | 2 | 1,983 | - |
| CEDAR (3TH-1) - Elevation A | 3 | 2 | 1,983 | - |
| ALBION (2TH-3) - Elevation A | 3 | 2 | 1,847 | - |
| ALBION (2TH-3) - Elevation B | 3 | 2 | 1,842 | - |
| ALBION END (2TH-3) - Elevation B | 3 | 2 | 1,887 | - |
| BOYD (2TH-1) - Elevation A | 3 | 2 | 1,542 | - |
| BOYD (2TH-1) - Elevation B | 3 | 2 | 1,538 | - |
| BRUCE (CORNER)(2TH-5C) - Elevation A | 3 | 2 | 2,069 | - |
| BRUCE (CORNER)(2TH-5C) - Elevation B | 3 | 2 | 2,070 | - |
| CLAIREVILLE (END) (2TH-4E) - Elevation A | 3 | 2 | 2,085 | - |
| CLAIREVILLE (END)(2TH-4E) - Elevation B | 3 | 2 | 2,087 | - |
| CRAWFORD (CORNER)(2TH-6C) - Elevation B | 3 | 2 | 2,010 | - |
| EDENVALE (2TH-7) - Elevation A1 | 3 | 3 | 2,153 | - |
| EDENVALE (2TH-7) - Elevation A2 | 3 | 3 | 2,176 | - |
| EDENVALE (2TH-7) - Elevation B1 | 3 | 3 | 2,136 | - |
| EDENVALE (2TH-7) - Elevation B2 | 3 | 3 | 2,171 | - |
| ELORA (2TH-2) - Elevation A | 3 | 2 | 1,726 | - |
| ELORA (2TH-2) - Elevation B | 3 | 2 | 1,709 | - |
| NASHVILLE (END)(2TH-8E) - Elevation A | 3 | 3 | 2,237 | - |
| NASHVILLE (END)(2TH-8E) - Elevation B | 3 | 3 | 2,239 | - |






















































| Plan | Suite Name | Suite Type | Bath | SqFT | Price | Terrace | Exposure | Availability | |
|---|---|---|---|---|---|---|---|---|---|

|
ROCKWOOD (END) (3TH-4E) - Elevation B | 3 | 2 | 2,527 | - | - | - | - | Reserve Now |

|
ROCKWOOD (END) (3TH-4E) - Elevation A | 3 | 2 | 2,534 | - | - | - | - | Reserve Now |

|
KORTRIGHT (3TH-2) - Elevation B | 3 | 2 | 2,112 | - | - | - | - | Reserve Now |

|
KORTRIGHT (3TH-2) - Elevation A | 3 | 2 | 2,112 | - | - | - | - | Reserve Now |

|
HILTON (END) (3TH-3E) - Elevation A | 3 | 2 | 2,332 | - | - | - | - | Reserve Now |

|
HILTON (3TH-3) - Elevation B | 3 | 2 | 2,283 | - | - | - | - | Reserve Now |

|
HILTON (3TH-3) - Elevation A | 3 | 2 | 2,283 | - | - | - | - | Reserve Now |

|
CEDAR (3TH-1) - Elevation B | 3 | 2 | 1,983 | - | - | - | - | Reserve Now |

|
CEDAR (3TH-1) - Elevation A | 3 | 2 | 1,983 | - | - | - | - | Reserve Now |

|
ALBION (2TH-3) - Elevation A | 3 | 2 | 1,847 | - | - | - | - | Reserve Now |

|
ALBION (2TH-3) - Elevation B | 3 | 2 | 1,842 | - | - | - | - | Reserve Now |

|
ALBION END (2TH-3) - Elevation B | 3 | 2 | 1,887 | - | - | - | - | Reserve Now |

|
BOYD (2TH-1) - Elevation A | 3 | 2 | 1,542 | - | - | - | - | Reserve Now |

|
BOYD (2TH-1) - Elevation B | 3 | 2 | 1,538 | - | - | - | - | Reserve Now |

|
BRUCE (CORNER)(2TH-5C) - Elevation A | 3 | 2 | 2,069 | - | - | - | - | Reserve Now |

|
BRUCE (CORNER)(2TH-5C) - Elevation B | 3 | 2 | 2,070 | - | - | - | - | Reserve Now |

|
CLAIREVILLE (END) (2TH-4E) - Elevation A | 3 | 2 | 2,085 | - | - | - | - | Reserve Now |

|
CLAIREVILLE (END)(2TH-4E) - Elevation B | 3 | 2 | 2,087 | - | - | - | - | Reserve Now |

|
CRAWFORD (CORNER)(2TH-6C) - Elevation B | 3 | 2 | 2,010 | - | - | - | - | Reserve Now |

|
EDENVALE (2TH-7) - Elevation A1 | 3 | 3 | 2,153 | - | - | - | - | Reserve Now |

|
EDENVALE (2TH-7) - Elevation A2 | 3 | 3 | 2,176 | - | - | - | - | Reserve Now |

|
EDENVALE (2TH-7) - Elevation B1 | 3 | 3 | 2,136 | - | - | - | - | Reserve Now |

|
EDENVALE (2TH-7) - Elevation B2 | 3 | 3 | 2,171 | - | - | - | - | Reserve Now |

|
ELORA (2TH-2) - Elevation A | 3 | 2 | 1,726 | - | - | - | - | Reserve Now |

|
ELORA (2TH-2) - Elevation B | 3 | 2 | 1,709 | - | - | - | - | Reserve Now |

|
NASHVILLE (END)(2TH-8E) - Elevation A | 3 | 3 | 2,237 | - | - | - | - | Reserve Now |

|
NASHVILLE (END)(2TH-8E) - Elevation B | 3 | 3 | 2,239 | - | - | - | - | Reserve Now |


























