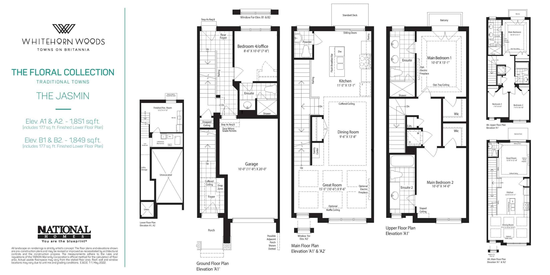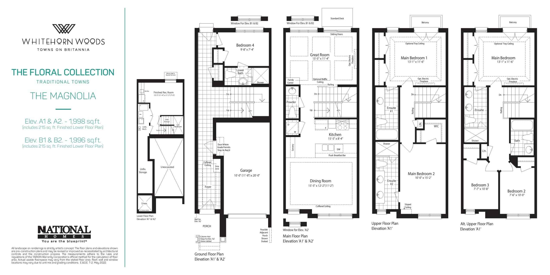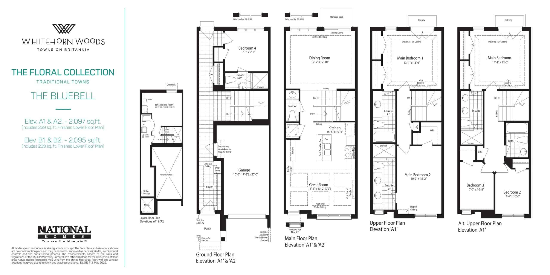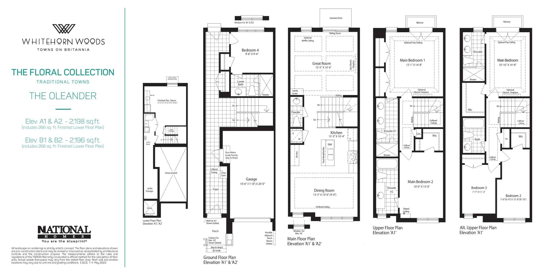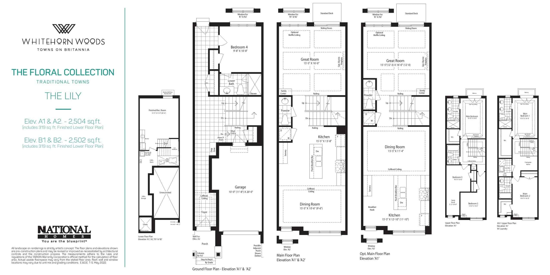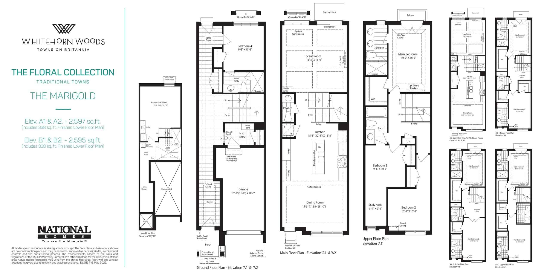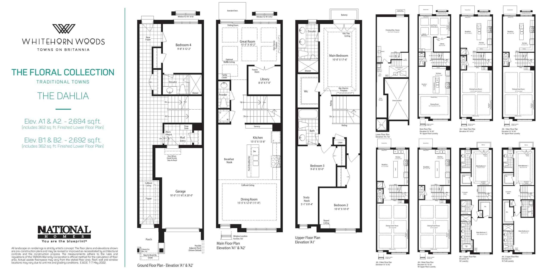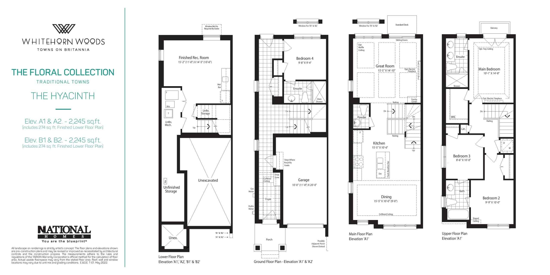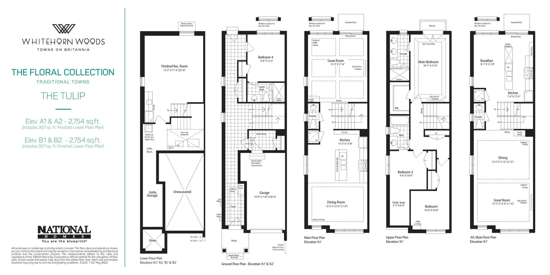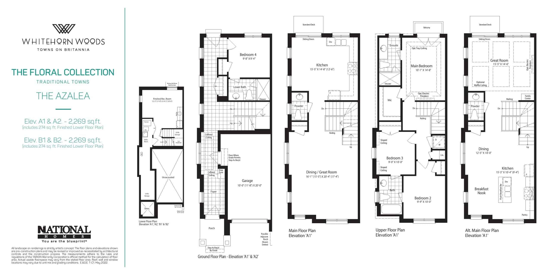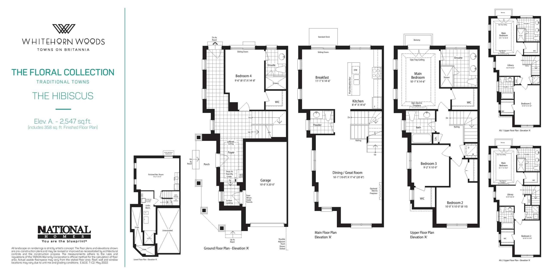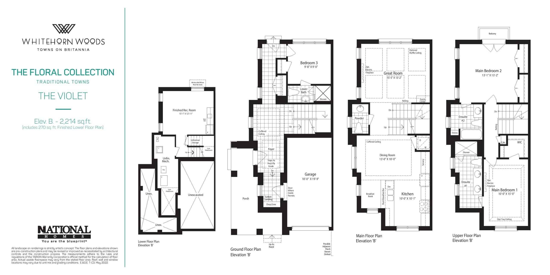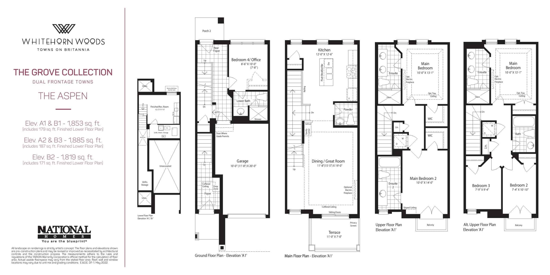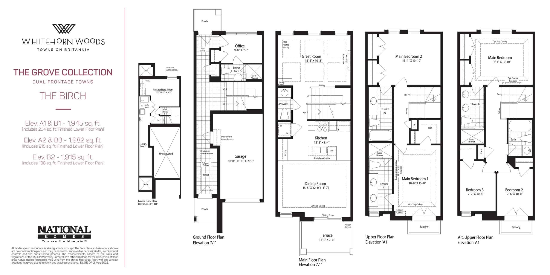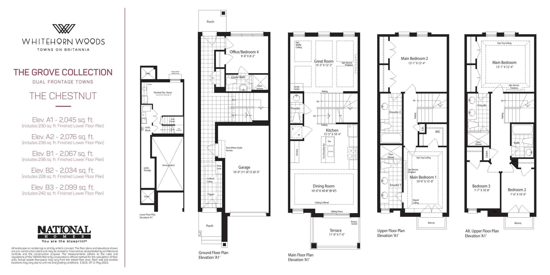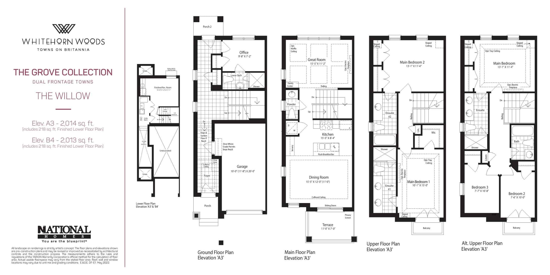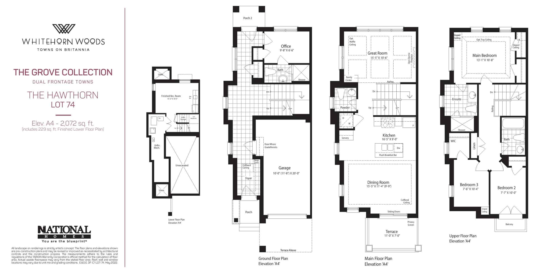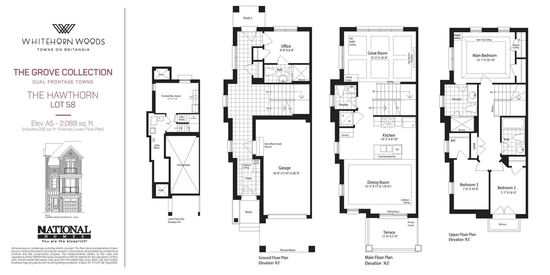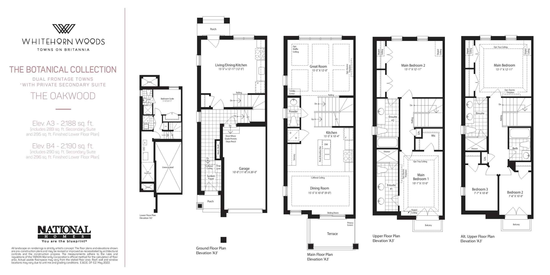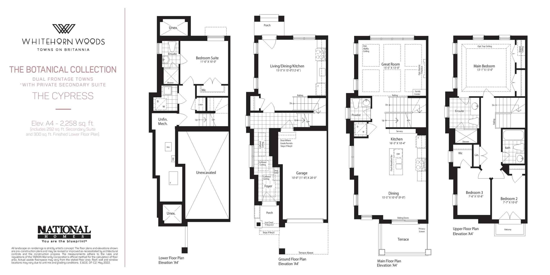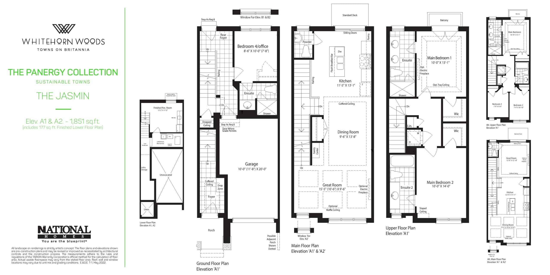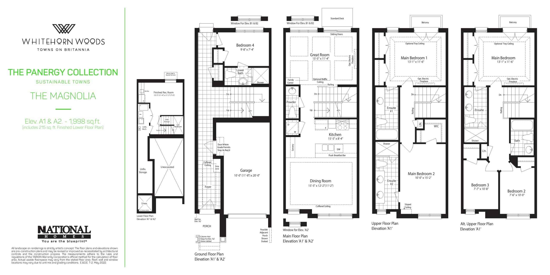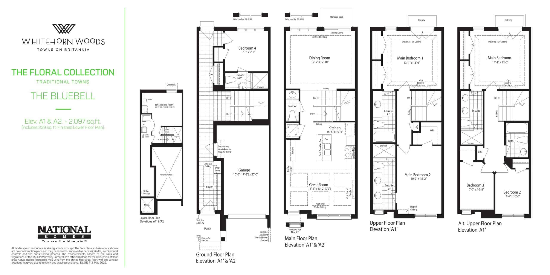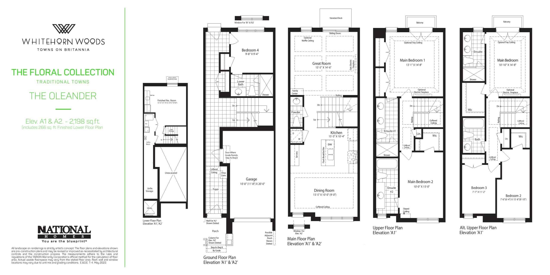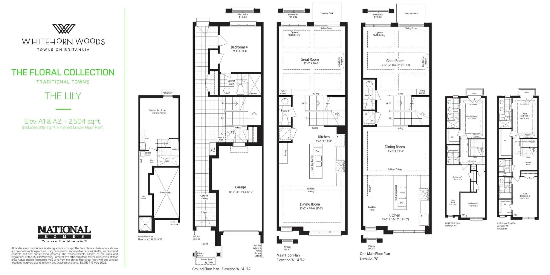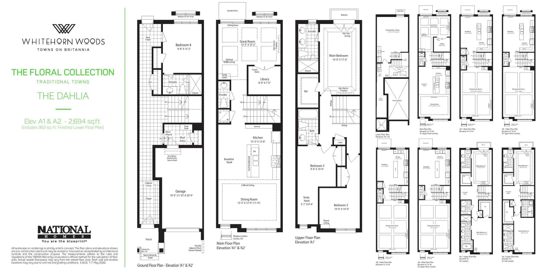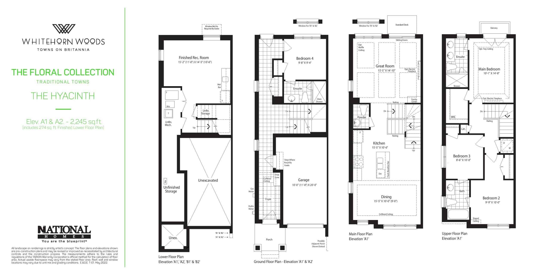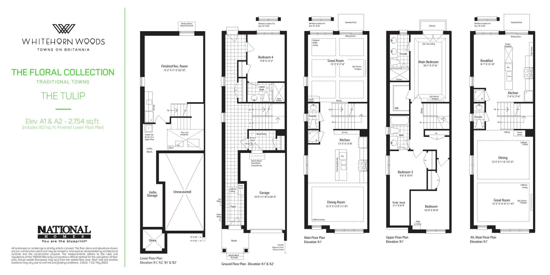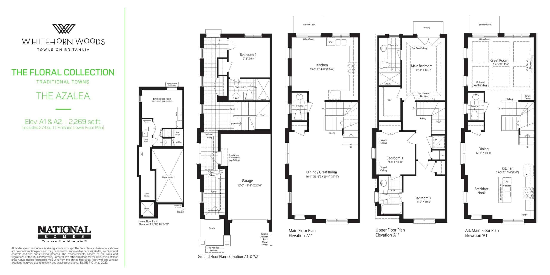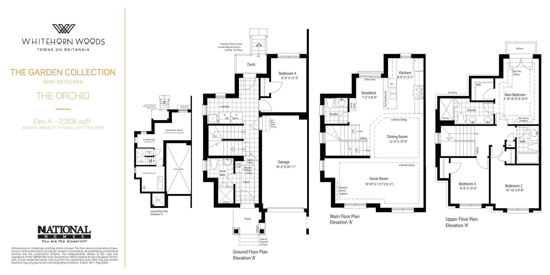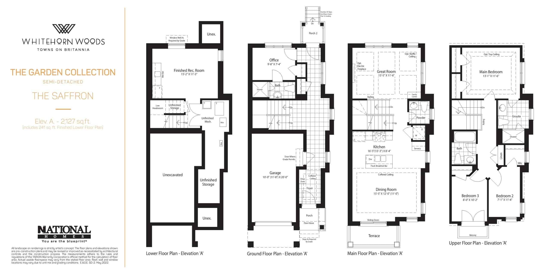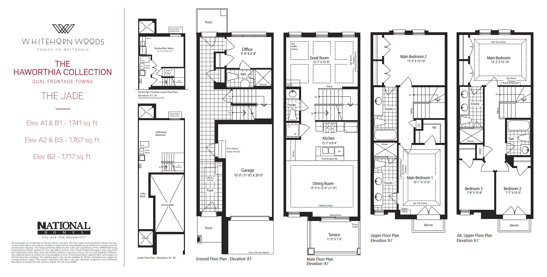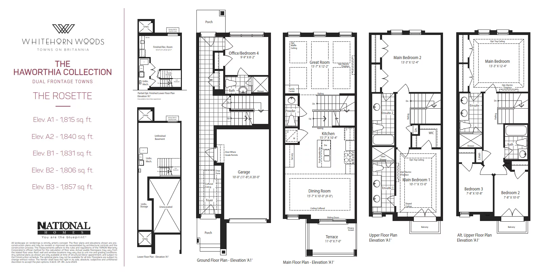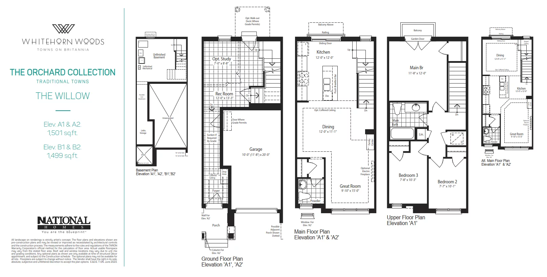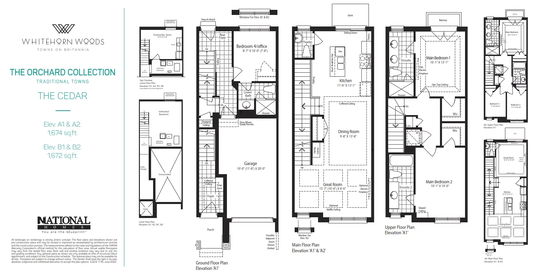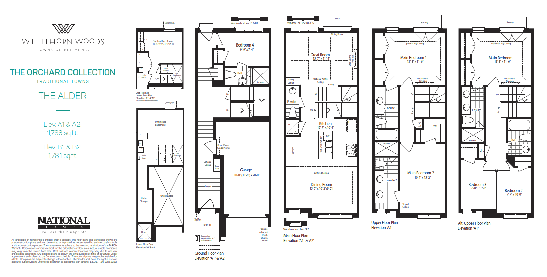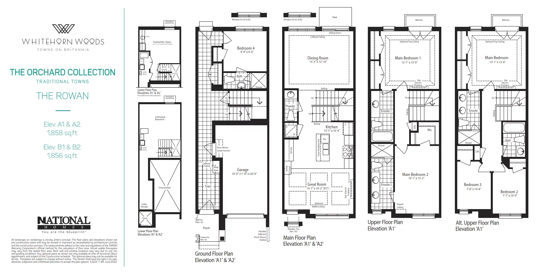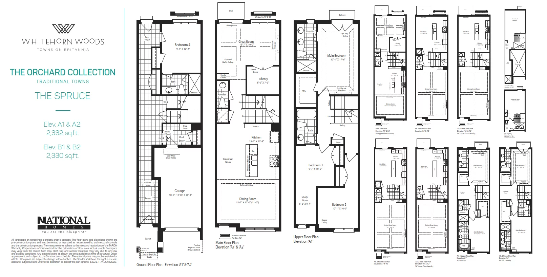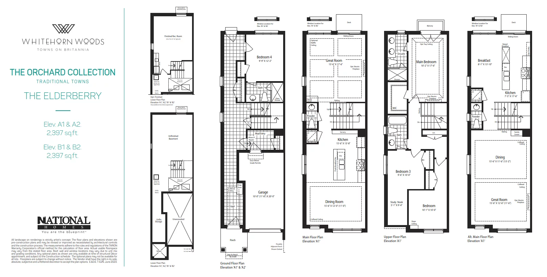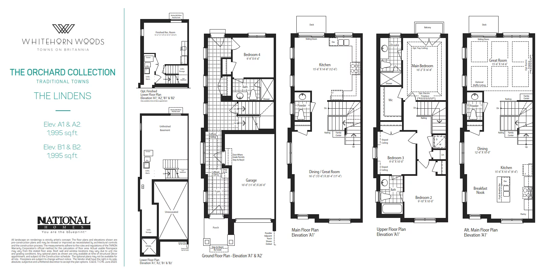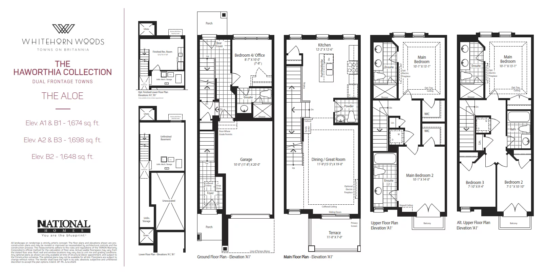Address
1240 Britannia Road West, Mississauga
Whitehorn Woods is a new townhouse development by National Homes. Prices are estimated to be starting from $1,100,000, this exclusive enclave of townhomes features private garages & backyards, sizes ranging up to 2,400 Sqft., surrounded by nature, trails, and parks. Whitehorn Woods is less than 10-minutes to local amenities such as Heartland Shopping District, BraeBen Golf Course, Whitehorn Woods Public School, and Streetsville GO Station. The project is estimated to be completed on 2025 and will be located in 1240 Britannia Road West, Mississauga.
National is making a return to Mississauga, close to the Credit Valley, with a collection of exceptionally sophisticated townhomes just a stone's throw away from serene woodland trails and the picturesque river valley. These townhomes boast stylish features, an elegant design, and an idyllic setting where Britannia harmoniously intersects with the river. All this, and you're only minutes away from Heartland Town Centre, one of Canada's largest open-air shopping hubs. This is the location you desire, the convenience you require, and the lifestyle you truly deserve.
Nestled within a well-established Mississauga community, Whitehorn Woods offers a charming locale with a strong sense of community and convenient access to all your essential needs and desires. In terms of education, you'll find proximity to an array of schools, including Whitehorn Public School, Britannia Public School, St. Raymond Elementary School, Saint Joseph Secondary School, and Mississauga Secondary School.
Shopping enthusiasts will delight in the vicinity of renowned brands such as Tommy Hilfiger, GUESS, Banana Republic, Under Armour, Calvin Klein, Urban Barn, Sephora, and more. Additionally, these new Mississauga townhomes provide easy access to a diverse selection of dining options, featuring popular establishments like The Keg, Chop Steakhouse & Bar, Aristotle's Steak & Seafood House, and Tandoori Flame, among others.
For those venturing beyond the neighborhood, the convenience of nearby Highways 401 and 407 awaits. If your journey extends beyond Canadian borders, Highway 407 offers swift access to Toronto Pearson International Airport in just 25 minutes.
1240 Britannia Road West, Mississauga, Ontario L5V 2V9, Canada
1240 Britannia Road West, Mississauga
National Homes is a pivotal component of a diversified consortium with roots dating back to the establishment of Pantalone Realty in 1974. Presently, Pantalone Realty stands as a prominent real estate brokerage in Toronto. Established in 1992, National Homes has emerged as one of the most accomplished and esteemed home builders in the Greater Toronto Area (GTA). With an impressive portfolio of over 15,000 homes, National Homes has not only developed more than 20,000 acres of land but has also contributed significantly to the construction of numerous square feet of retail and commercial developments. Furthermore, their focus on the high-rise real estate market is on a notable ascent.
In the coming five years, National Homes envisions providing new residences for families throughout the GTA, with over 3,000 new lots already in the planning phase and a promising pipeline of many more to come.
Whitehorn Woods offers an array of amenities designed to enhance your lifestyle:
| Model | Bed | Bath | SqFT | Price |
|---|---|---|---|---|
| The Jasmin | 3 | 3.5 | 1,849 SQ. FT. | - |
| The Magnolia | 3 | 3.5 | 1,996 SQ. FT. | - |
| The Bluebell | 3 | 3.5 | 2,095 SQ. FT. | - |
| The Oleander | 3 | 3.5 | 2,196 SQ. FT. | - |
| The Lily | 4 | 3.5 | 2,502 SQ. FT. | - |
| The Marigold | 4 | 3.5 | 2,595 SQ. FT. | - |
| The Dahlia | 4 | 3.5 | 2,692 SQ. FT. | - |
| The Hyacinth | 4 | 3.5 | 2,245 SQ. FT. | - |
| The Tulip | 4 | 3.5 | 2,754 SQ. FT. | - |
| The Azalea | 4 | 3.5 | 2,269 SQ. FT. | - |
| The Hibiscus | 4 | 3.5 | 2,547 SQ. FT. | - |
| The Violet | 3 | 3.5 | 2,214 SQ. FT. | - |
| The Aspen | 3 | 3.5 | 1,819 SQ. FT. | - |
| The Birch | 2 | 3.5 | 1,915 SQ. FT. | - |
| The Chestnut | 3 | 3.5 | 2,034 SQ. FT. | - |
| The Willow | 2 | 3.5 | 2,013 SQ. FT. | - |
| The Hawthorn Lot 74 | 3 | 3.5 | 2,072 SQ. FT. | - |
| The Hawthorn Lot 58 | 3 | 3.5 | 2,088 SQ. FT. | - |
| The Oakwood | 2 | 2.5 | 2,188 SQ. FT. | - |
| The Cypress | 4 | 3.5 | 2,258 SQ. FT. | - |
| The Jasmin | 3 | 3.5 | 1,851 SQ. FT. | - |
| The Magnolia | 3 | 3.5 | 1,998 SQ. FT. | - |
| The Bluebell | 3 | 3.5 | 2,097 SQ. FT. | - |
| The Oleander | 3 | 3.5 | 2,198 SQ. FT. | - |
| The Lily | 4 | 3.5 | 2,504 SQ. FT. | - |
| The Dahlia | 4 | 3.5 | 2,694 SQ. FT. | - |
| The Hyacinth | 4 | 3.5 | 2,245 SQ. FT. | - |
| The Tulip | 4 | 3.5 | 2,754 SQ. FT. | - |
| The Azalea | 4 | 3.5 | 2,269 SQ. FT. | - |
| The Orchid | 4 | 3.5 | 2,208 SQ. FT. | - |
| The Saffron | 3 | 3.5 | 2,127 SQ. FT. | - |
| The Jade | 3 | 3 | 1,741 SQ. FT. | - |
| The Rosette | 4 | 3 | 1,815 SQ. FT. | - |
| The Willow | 3 | 2 | 1,501 SQ. FT. | - |
| The Cedar | 4 | 3 | 1,674 SQ. FT. | - |
| The Alder | 3 | 3 | 1,783 SQ. FT. | - |
| The Rowan | 4 | 3 | 1,858 SQ. FT. | - |
| The Spruce | 4 | 3 | 2,332 SQ. FT. | - |
| The Elderberry | 4 | 3 | 2,397 SQ. FT. | - |
| The Lindens | 4 | 3 | 1,995 SQ. FT. | - |
| The Aloe | 4 | 3 | 1,674 SQ. FT. | - |
