Address
Manderley Drive, Toronto
The Manderley Condos is a new low-rise development by Nova Ridge Development Partners. Prices estimated to be starting in the $645,990 - $1,089,990 and will feature 198 units at 12 storeys. The Manderley Condos is nearby Crescentwood Park and the Victoria Park TTC Subway Station and Danforth GO Station, the project is estimated to be completed in 2024 and will be located on Manderley Drive at the Birch Cliff neighbourhood in Toronto.
At The Manderley, you're just minutes from a wealth of destinations. Explore nearby parks and trails in The Beach and The Bluffs, enjoy the shores of Lake Ontario, or access everyday neighbourhood necessities with ease. The entertainment district, Scarborough Town Centre, and Highway 401 are all reachable in under 20 minutes. For further travel, the Victoria Park subway stop is just a 5-minute walk away.
Pulse of the City, Tranquility of the Lake
The Manderley perfectly blends the vibrancy of city life with the serenity of nature. Located in East Toronto’s historic Birch Cliff neighbourhood at Manderley Drive and Kingston Road, this boutique condominium offers exceptional access to both urban excitement and natural beauty. Enjoy the building’s luxurious amenities, local dining, shopping, and quick access to parks and the lakefront—all just minutes away.
10 Manderley Drive, Toronto, Ontario M1N 1R7, Canada
Manderley Drive, Toronto
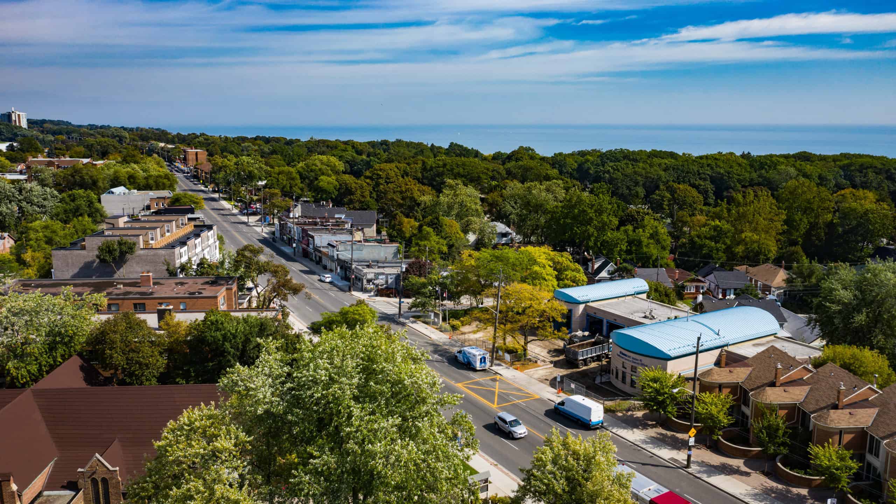
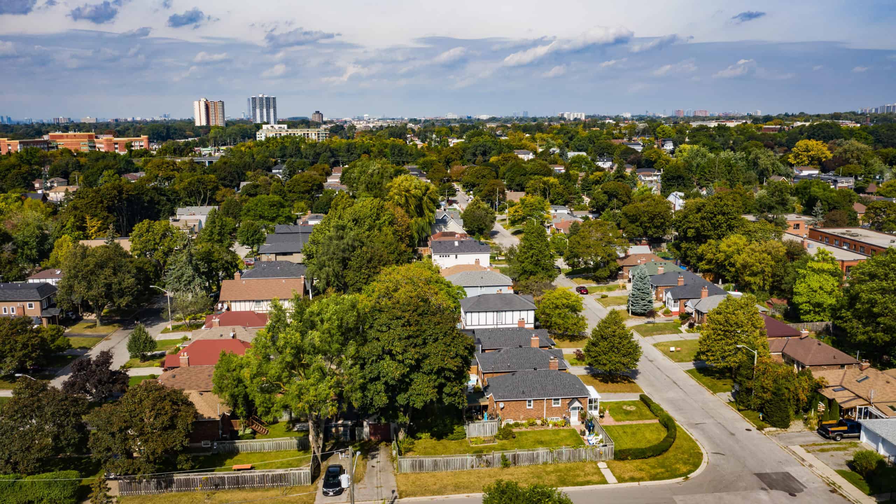
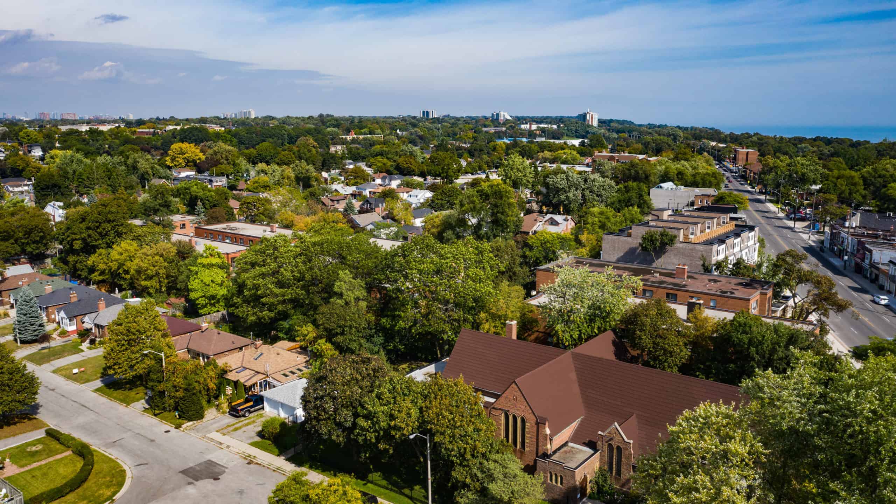
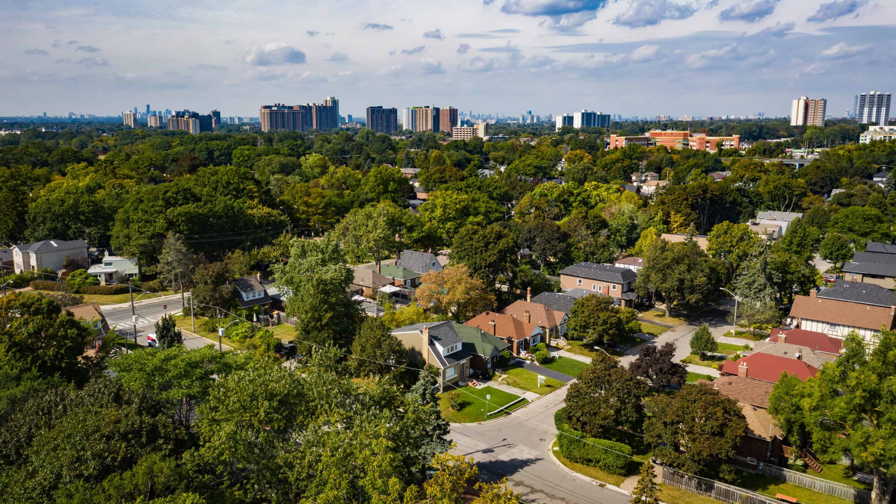
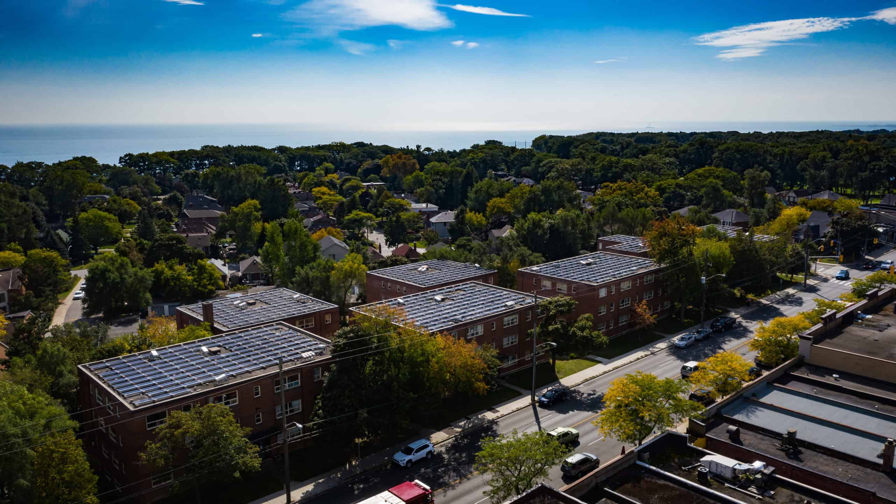
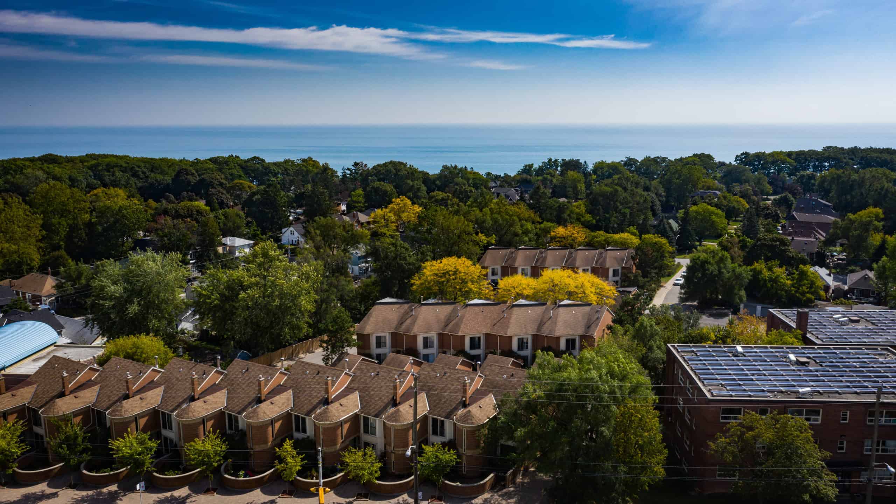
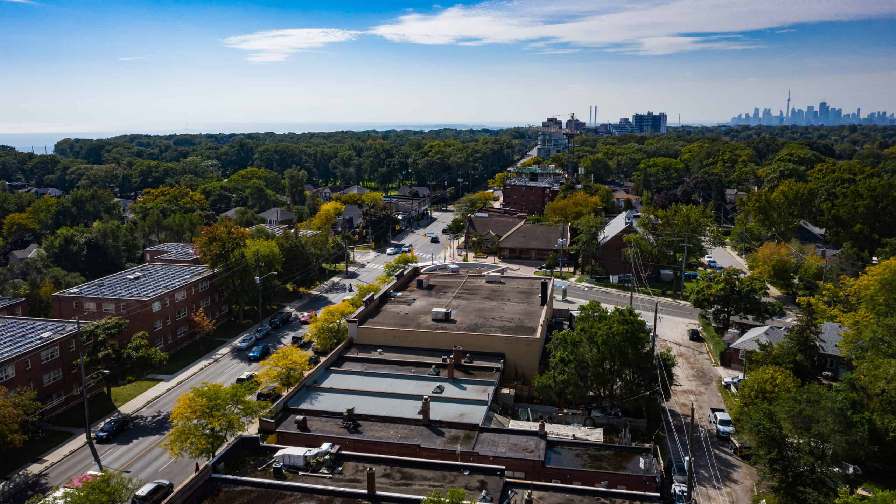
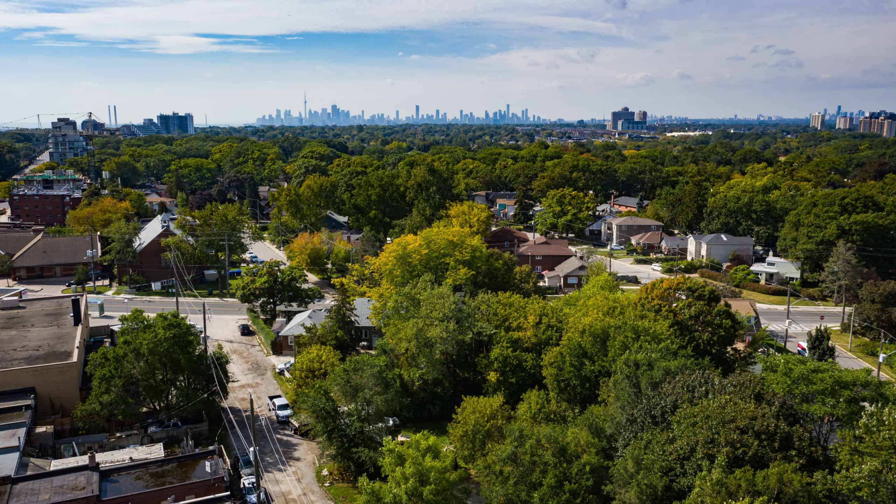
Nova Ridge Development Partners Inc. is a seasoned developer specializing in condominiums within the Greater Toronto Area, renowned for delivering high-quality real estate with a focus on professionalism and customer care. As a design-oriented company, Nova Ridge emphasizes sustainable, innovative architecture while maintaining affordability. The team is dedicated to assembling experienced and creative project teams to set high standards, ensuring each development becomes a landmark in its community. With a management team well-versed in all aspects of condominium projects, Nova Ridge is committed to achieving excellence in every endeavor.
The Manderley Features and Amenities
Common Spaces:
The 12th-floor Rooftop Lounge features a Catering Kitchen, Party Room with a large screen TV, and a regulation-size billiards table. The Fitness Centre offers areas for yoga and cardio, while the Kids’ Playroom provides a safe space for children. A Pet Wash Station is also available.
Outdoor Areas:
The 12th-floor Rooftop Terrace includes a Fireplace Lounge, Outdoor Dining area, and Barbecue Area with spectacular views. For solitude, two Meditation Patios are located on the 8th floor.
Suite Features:
Suites at The Manderley feature a bright, open-concept design with oversized windows. The chef-inspired kitchen boasts extended height cabinetry and stainless steel appliances, including a refrigerator, electric range oven, dishwasher, and over-the-range hood microwave. Under-cabinet lighting enhances functionality.
The master ensuite offers customizable options with sleek ceramic, glass, or porcelain tiles, decorator-worthy flooring, and Quartz countertops in various shades. Polished chrome accents and a modern glass shower door complete the look.
Additional suite features include a smooth ceiling finish, laminate flooring in key areas (from standard samples), custom-style kitchen cabinetry, quartz countertops, a ceramic tile backsplash, and a chrome single-lever faucet with under-mount basin. Vanity mirrors come with decorative lighting, and bathrooms with separate showers feature a frameless glass shower door (as per plan).
| Model | Bed | Bath | SqFT | Price |
|---|---|---|---|---|
| 1-F | 1 | 1 | 507 | - |
| 1-K | 1 | 1 | 517 | - |
| 1-0 | 1 | 1 | 541 | - |
| 1S-B | 1+ | 1 | 585 | - |
| 1S-T | 1+ | 1 | 560 | - |
| 1D-AP | 1+ | 2 | 730 | - |
| 1D-AW | 1+ | 2 | 762 | - |
| 1D-B | 1+ | 1 | 539 | - |
| 1D-L | 1+ | 2 | 758 | - |
| 1D-W | 1+ | 2 | 636 | - |
| 1D-Z | 1+ | 1 | 646 | - |
| 2A-F | 2 | 2 | 825 | - |
| 2D-F | 2+ | 2 | 791 | - |
| 2D-M | 2+ | 2 | 1012 | - |
| 3-C | 3 | 2 | 923 | - |
| 3-H | 3 | 2 | 965 | - |
| 3-N | 3 | 2 | 1101 | - |
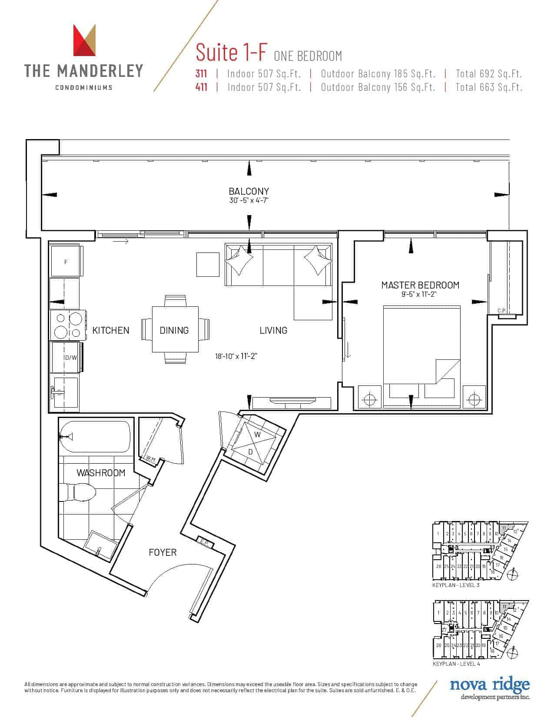

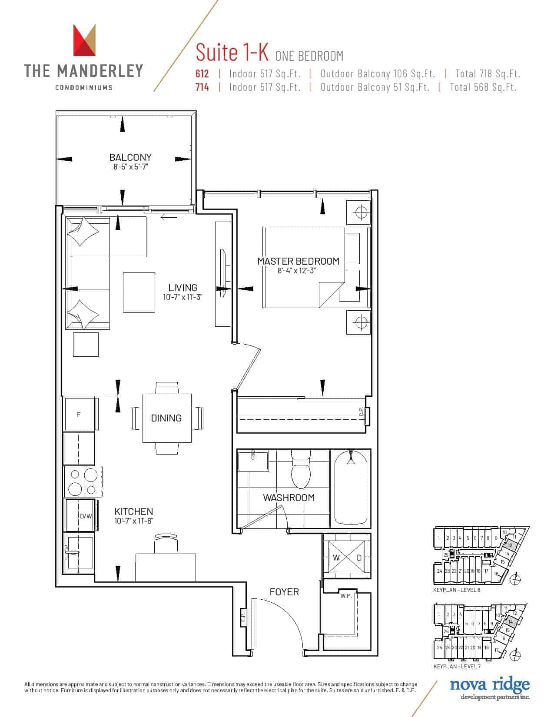

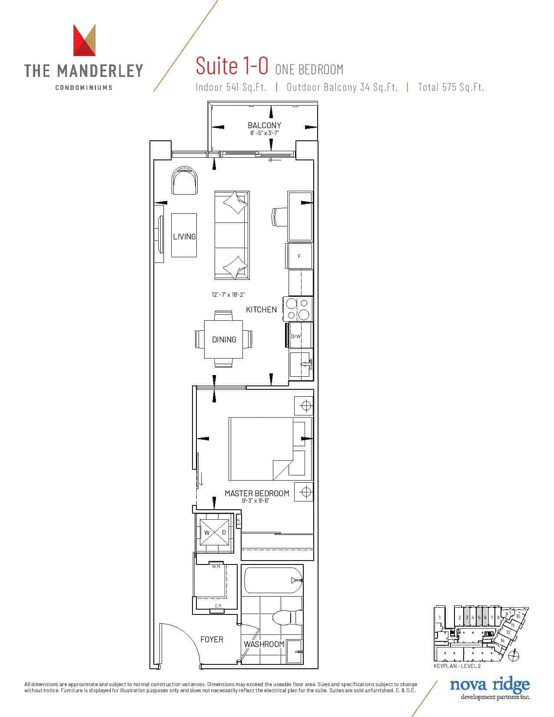

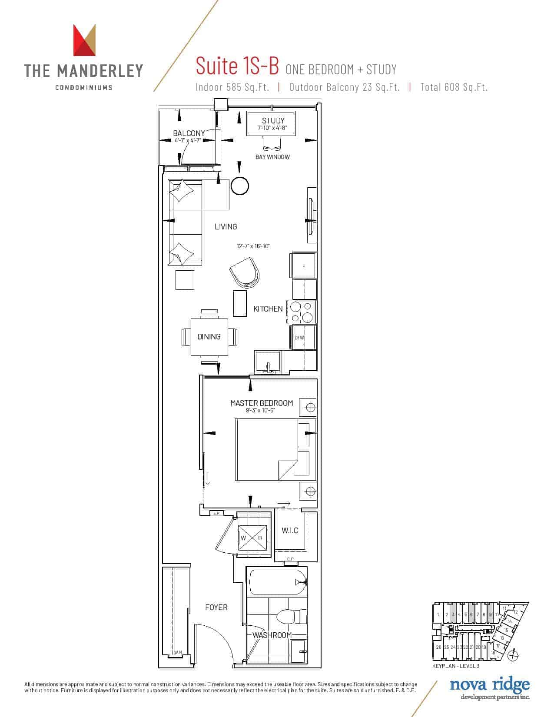

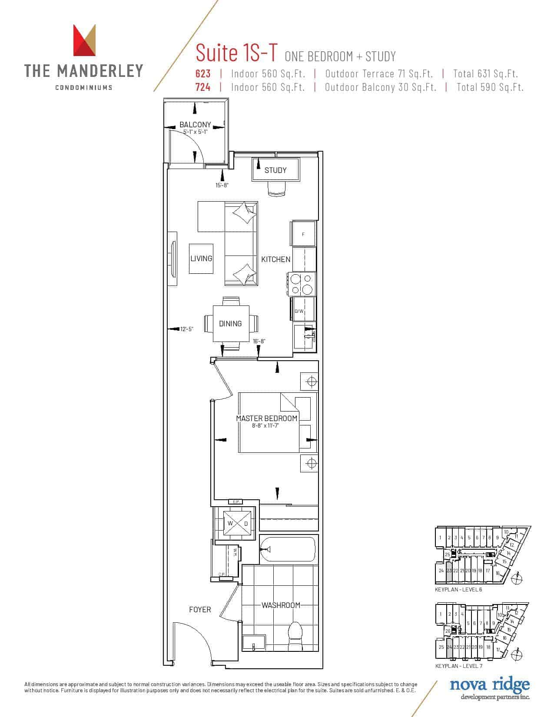

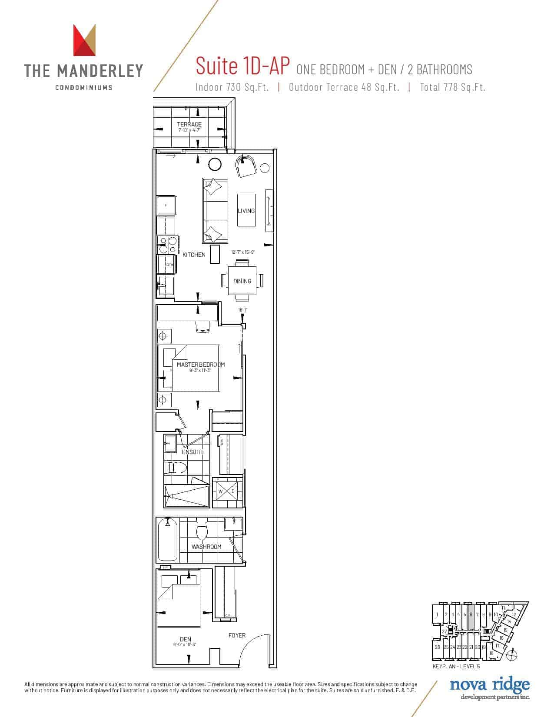

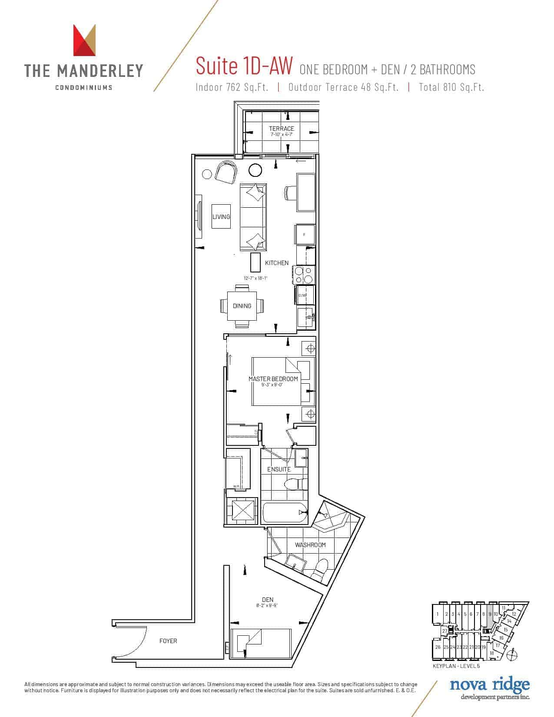

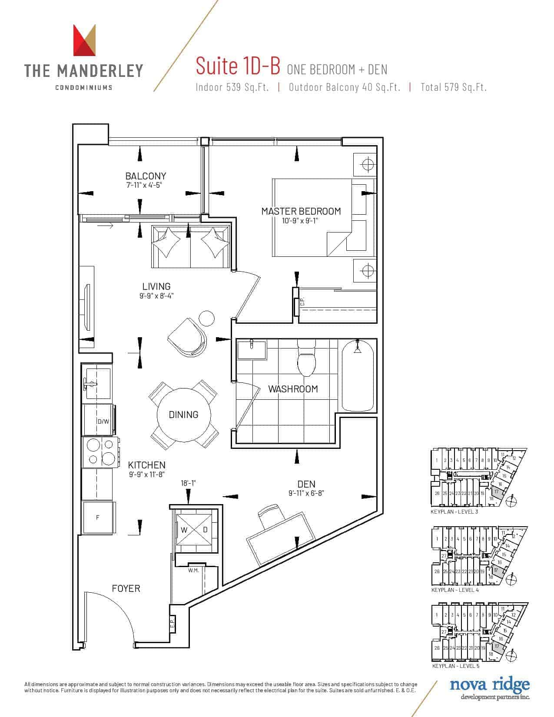

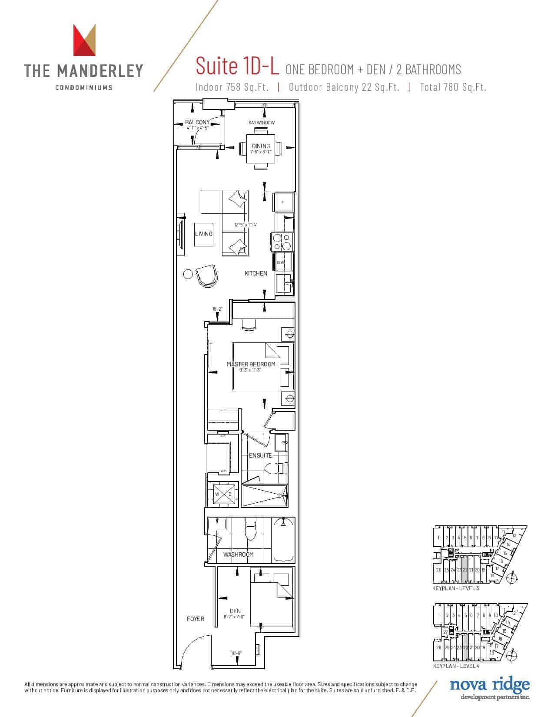

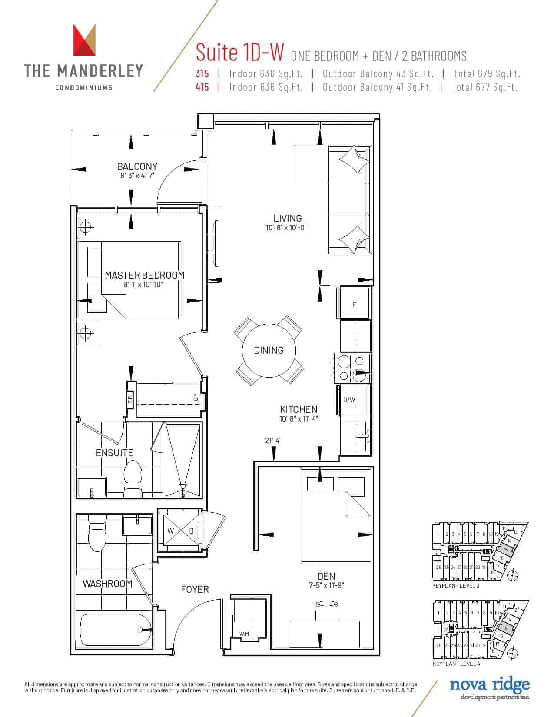

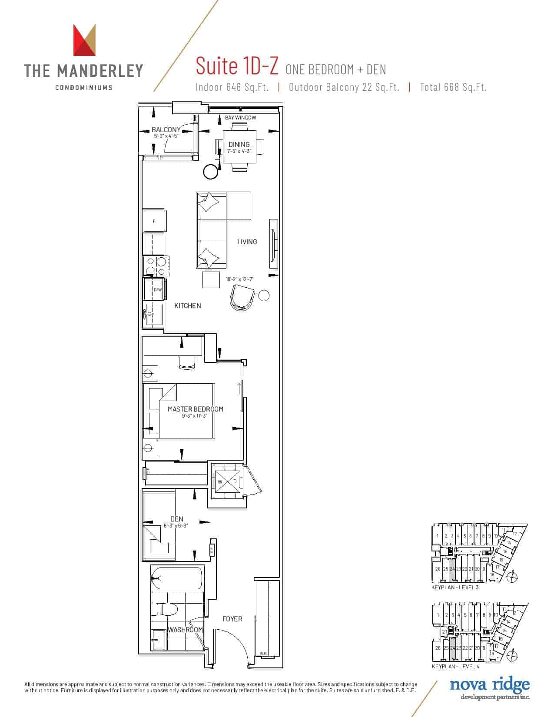

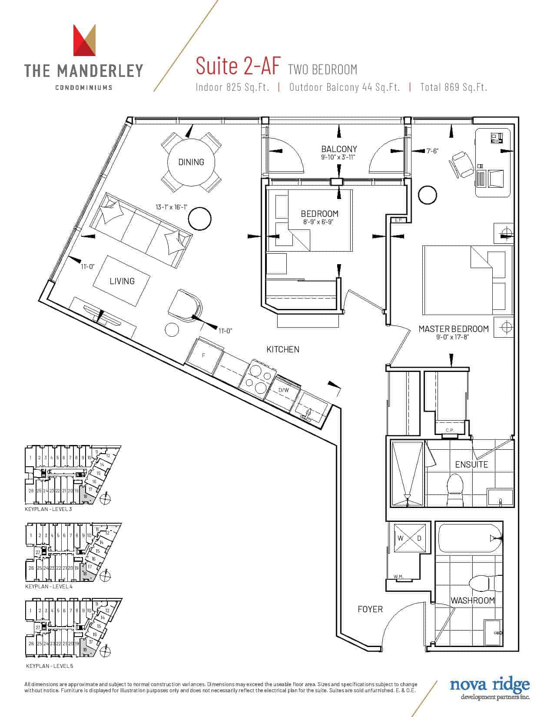

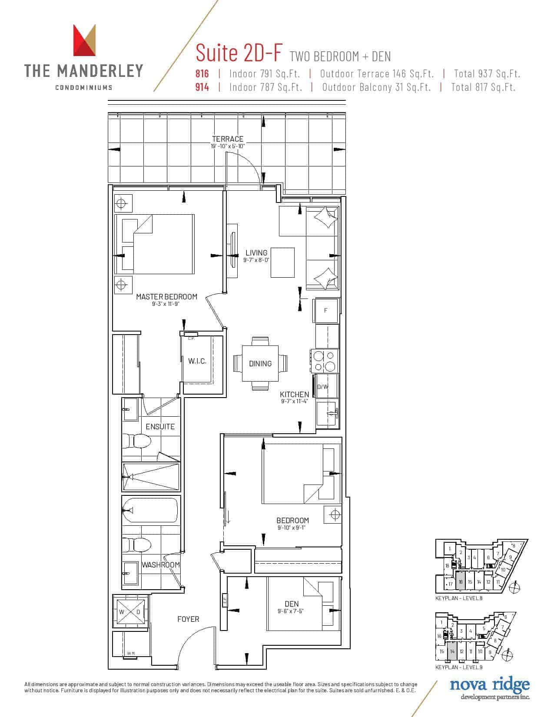

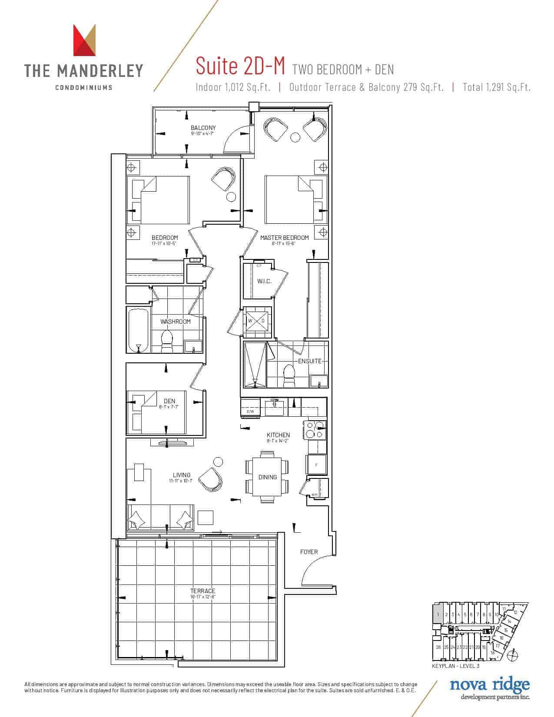

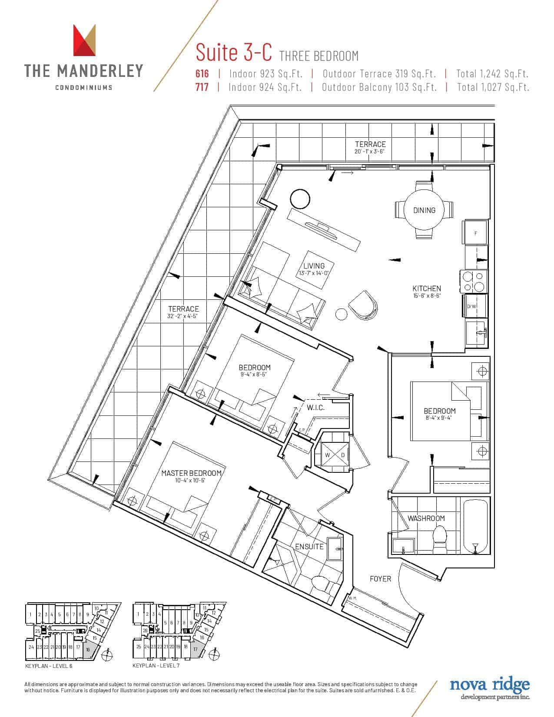

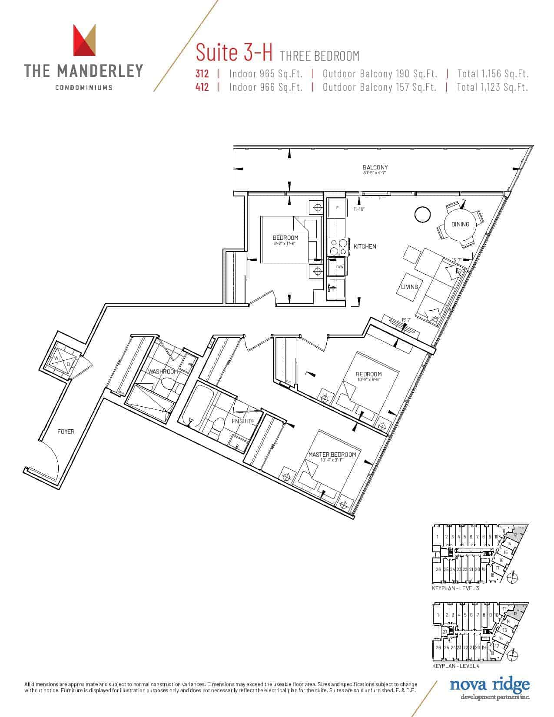

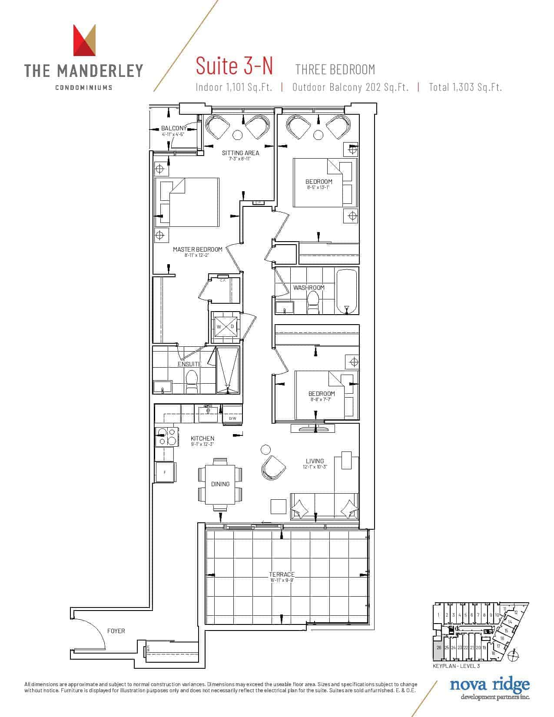

| Plan | Suite Name | Suite Type | Bath | SqFT | Price | Terrace | Exposure | Availability | |
|---|---|---|---|---|---|---|---|---|---|

|
1-F | 1 | 1 | 507 | - | - | - | - | Reserve Now |

|
1-K | 1 | 1 | 517 | - | - | - | - | Reserve Now |

|
1-0 | 1 | 1 | 541 | - | - | - | - | Reserve Now |

|
1S-B | 1+ | 1 | 585 | - | - | - | - | Reserve Now |

|
1S-T | 1+ | 1 | 560 | - | - | - | - | Reserve Now |

|
1D-AP | 1+ | 2 | 730 | - | - | - | - | Reserve Now |

|
1D-AW | 1+ | 2 | 762 | - | - | - | - | Reserve Now |

|
1D-B | 1+ | 1 | 539 | - | - | - | - | Reserve Now |

|
1D-L | 1+ | 2 | 758 | - | - | - | - | Reserve Now |

|
1D-W | 1+ | 2 | 636 | - | - | - | - | Reserve Now |

|
1D-Z | 1+ | 1 | 646 | - | - | - | - | Reserve Now |

|
2A-F | 2 | 2 | 825 | - | - | - | - | Reserve Now |

|
2D-F | 2+ | 2 | 791 | - | - | - | - | Reserve Now |

|
2D-M | 2+ | 2 | 1012 | - | - | - | - | Reserve Now |

|
3-C | 3 | 2 | 923 | - | - | - | - | Reserve Now |

|
3-H | 3 | 2 | 965 | - | - | - | - | Reserve Now |

|
3-N | 3 | 2 | 1101 | - | - | - | - | Reserve Now |
















