Address
Hurontario St & Lakeshore Rd E, Mississauga
The Lake House is a new modern townhomes development by Queenscorp. Prices estimated to be starting from $2,000,000. The Lake House is nearby St. Lawrence Park and the Port Credit GO Station .The project is estimated to be completed in 2025 and will be located on Hurontario St & Lakeshore Rd E at the Port Credit neighbourhood in Mississauga.
Welcome to The Lake House, a serene retreat where nature and luxury blend seamlessly. Here, you'll find a tranquil oasis surrounded by lush greenery and scenic views, offering a perfect escape from the everyday hustle. Whether enjoying peaceful walks along the waterfront or unwinding in your private outdoor sanctuary, The Lake House invites you to experience a lifestyle of comfort, elegance, and inspired living.
The Lake House is ideally situated at the intersection of Hurontario Street and Lakeshore Road East, placing residents near the vibrant heart of downtown Port Credit. This sought-after location offers a perfect blend of natural beauty, convenience, and luxury. Nestled in a secluded corner of West Mineola and surrounded by lush woods, The Lake House provides an inspired living experience just steps from the sparkling shores of Lake Ontario.
Transit Options
For those commuting to the city, The Lake House offers unparalleled access to public transportation and major highways. The nearby Port Credit GO Station provides a direct train route to downtown Toronto in just 25 minutes, making daily commutes seamless and stress-free. Additionally, residents have quick access to major highways, including the 427, 403, and the Gardiner Expressway, ensuring easy travel to various destinations across the Greater Toronto Area.
Nearby Parks and Recreation
Nature enthusiasts will appreciate the abundance of nearby parks and outdoor spaces. The Lake House is within walking distance of several waterfront parks, including JC Saddington Park and St. Lawrence Park, where residents can enjoy scenic views, picnic areas, and walking trails. The tranquil environment of West Mineola adds to the sense of peace and relaxation, with lush greenery and meandering paths providing a serene escape from the hustle and bustle of city life.
Entertainment and Dining
Port Credit is known for its vibrant community and offers a wide array of amenities and activities. Residents of The Lake House can explore the charming waterfront lined with gourmet food shops, luxury restaurants, and cosy cafes. Whether you’re in the mood for a leisurely brunch, a fine dining experience, or a quick coffee, Port Credit has something to satisfy every palate. The area also hosts lively street festivals, farmers' markets, and cultural events throughout the year, ensuring there’s always something to enjoy.
6 Hurontario Street, Mississauga, Ontario L5G 3G7, Canada
Hurontario St & Lakeshore Rd E, Mississauga
Queenscorp is a distinguished developer with over 30 years of experience in crafting vibrant and thoughtfully designed communities across the Greater Toronto Area. Driven by a passion for creativity, design excellence, and bold innovation, Queenscorp is committed to shaping extraordinary living environments where individuals and families can thrive. Their impressive portfolio includes a wide range of award-winning developments, from midrise condominiums and stacked townhomes to traditional townhomes and single detached homes. Each Queenscorp project reflects their dedication to creating lasting value, enhancing communities, and realizing the dreams of their homeowners. Discover the Queenscorp difference at The Lake House.
The Lake House is a perfect blend of luxurious living and natural beauty, offering residents a serene environment surrounded by lush landscaping. Every home is designed with a private outdoor oasis, providing scenic views of the surrounding community or a stunning creek-side ravine.
Features & Finishes
Plush Carpeting: The basement features upgraded broadloom carpeting with a plush under-pad, adding comfort and warmth.
Stunning Kitchen: The elegant and modern kitchen is crafted with custom-designed cabinetry, including a spacious island, extended height upper cabinets, and under-cabinet lighting. The countertops are finished in polished granite or engineered quartz, featuring a dramatic stone waterfall on the island. A mirror backsplash enhances the kitchen's sense of spaciousness and glamour.
Luxurious Bathrooms: Bathrooms boast custom-crafted cabinetry, oversized vanity mirrors, polished granite or engineered quartz countertops, white undermount vanity basins, and polished chrome fixtures. Spa-like features include a frameless glass shower enclosure or a deep soaker bathtub with a chrome shower curtain rod.
Distinctive Exteriors: The Lake House’s exterior architecture exudes elegance and refinement, with hand-tumbled stone, artisan white brick, expansive windows, and beautiful metal awnings. Spacious balconies and terraces offer breathtaking views of the surrounding woodland setting.
Leading-Edge Appliances: The latest energy-efficient appliances are included, such as a high-efficiency stacked front-loading washer and dryer, and a high-efficiency built-in fridge and dishwasher, paneled to match the cabinetry. The slide-in stove and under-counter drawer-style built-in microwave come in a sleek stainless steel finish.
Exquisite Fireplace: The living room features a gas fireplace adorned with a stunning cast stone surround, providing a warm and inviting atmosphere.
Premium Wood Finishes: Premium wide plank engineered hardwood flooring graces the main, second, and third levels. Oak veneer wood staircases, stained oak handrails, and metal pickets add natural beauty and refinement throughout the home.
Energy-Saving Features: Each home includes individual hydro and gas meters for enhanced utility control. The on-demand, year-round forced air heating and air conditioning system is individually controlled, providing optimal comfort. Additionally, a high-efficiency water heating appliance is vented to the exterior, serving both domestic hot water and home heating needs.
A Feeling of Spaciousness: Open-concept designs are complemented by 9’ smooth ceilings on the basement and second levels, and 9’-6” smooth ceilings on the main and third levels, creating a sense of spaciousness throughout.
Electrical and Security: Homes are equipped with efficient 100 AMP electrical service with a breaker panel and copper wiring. The living room and all bedrooms have pre-wired RG-6 coaxial cable outlets. For added peace of mind, rough-in security system wiring is installed on ground-level exterior doors and windows.
| Model | Bed | Bath | SqFT | Price |
|---|---|---|---|---|
| Unit 1 | 3 | 2 | 2,719 | - |
| Unit 2 | 3 | 2 | 2,550 | - |
| Unit 3 | 4 | 2 | 2,649 | - |
| Unit 4 | 4 | 2 | 2,562 | - |
| Unit 5 | 4 | 2 | 2,649 | - |
| Unit 6 | 3 | 2 | 2,550 | - |
| Unit 7 | 3 | 2 | 2,719 | - |
| Unit 8 | 3 | 2 | 2,719 | - |
| Unit 9 | 3 | 2 | 2,551 | - |
| Unit 10 | 4 | 2 | 2,650 | - |
| Unit 11 | 4 | 2 | 2,563 | - |
| Unit 12 | 4 | 2 | 2,650 | - |
| Unit 13 | 3 | 2 | 2,551 | - |
| Unit 14 | 4 | 2 | 2,650 | - |
| Unit 15 | 4 | 2 | 2,555 | - |
| Unit 16 | 3 | 2 | 2,542 | - |
| Unit 17 | 3 | 2 | 2,719 | - |
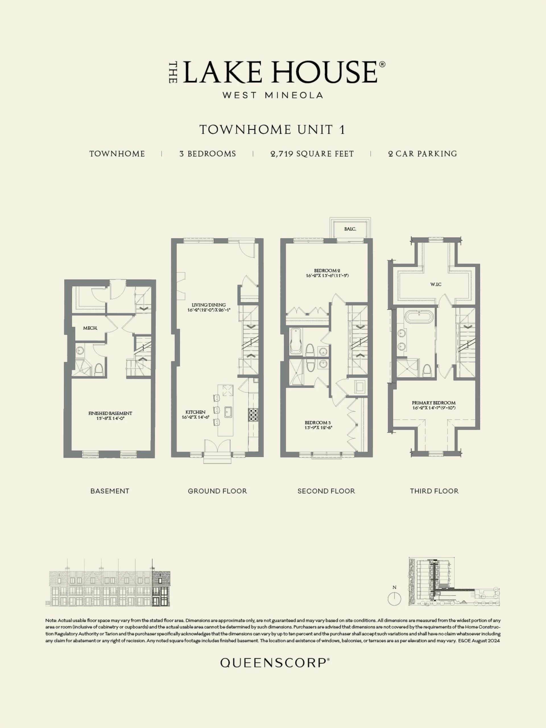

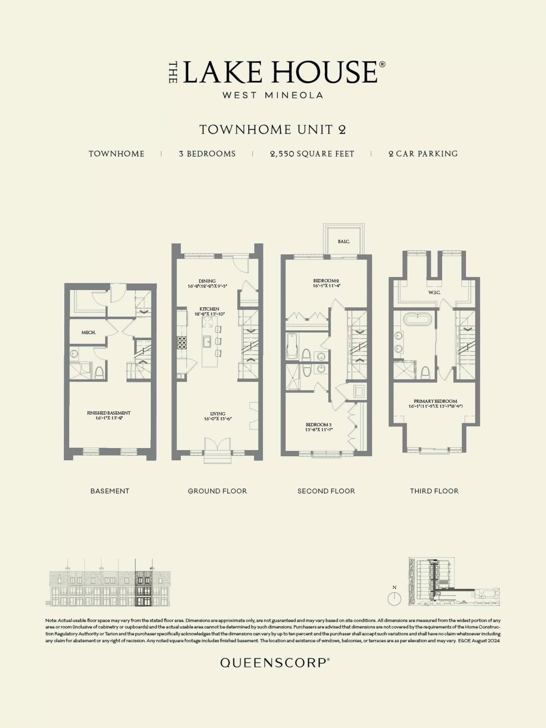

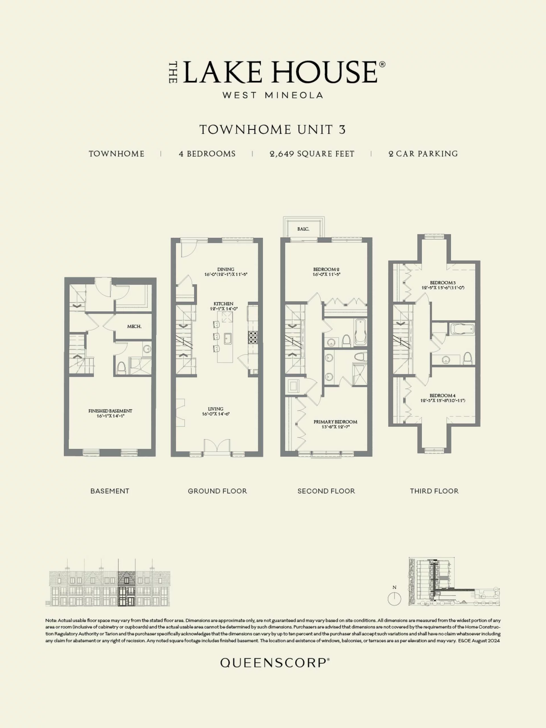

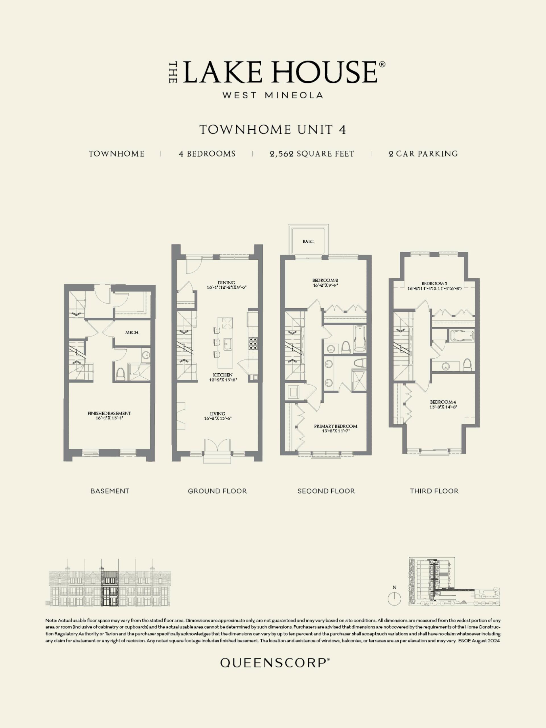

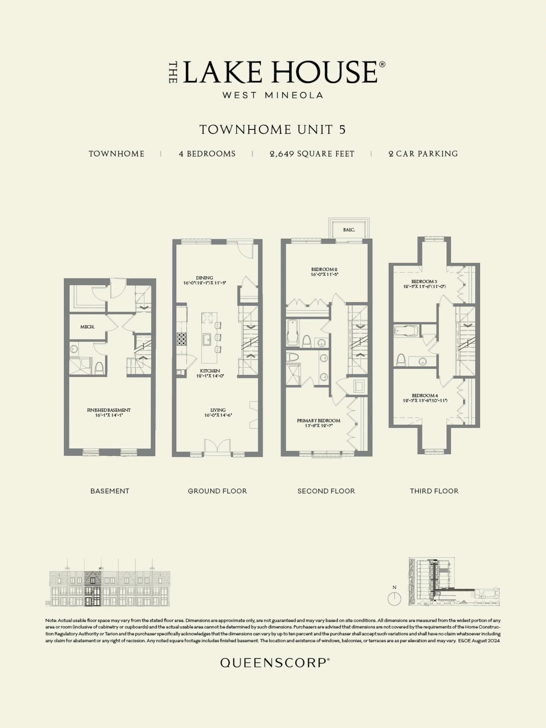

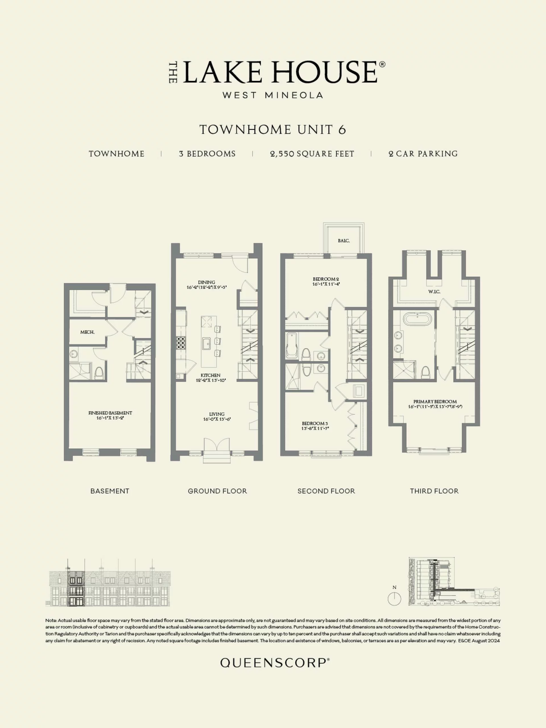

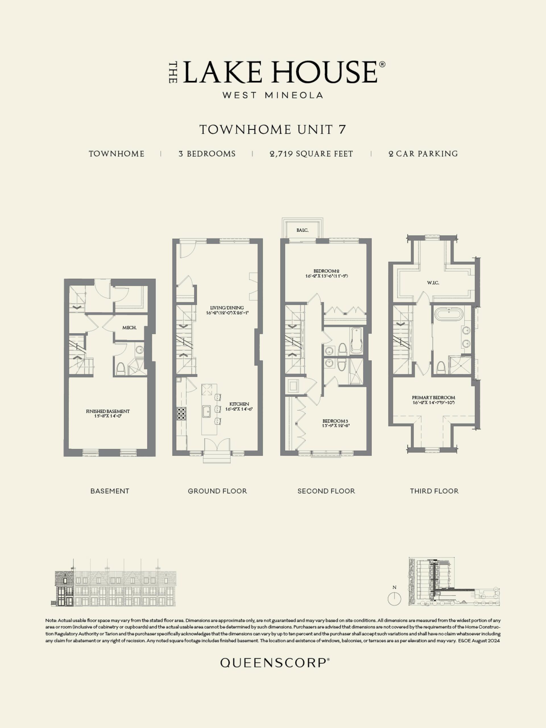

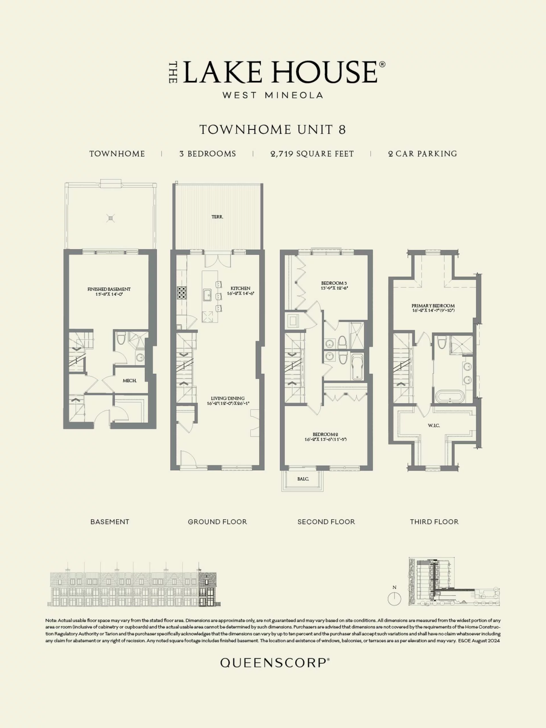

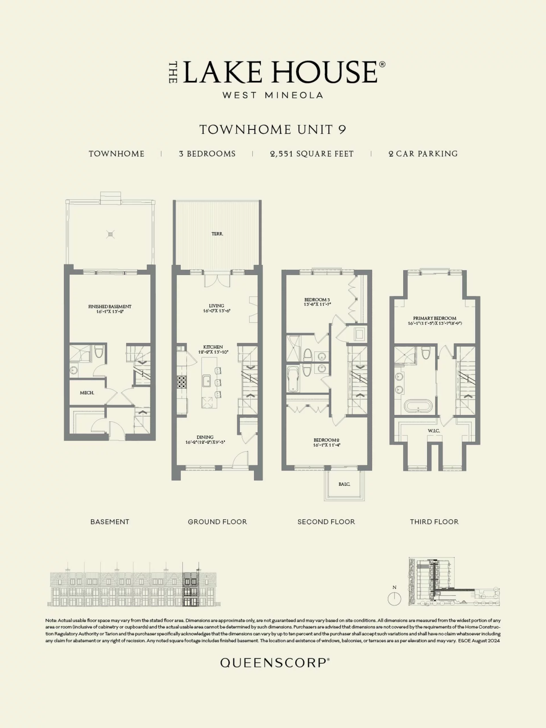

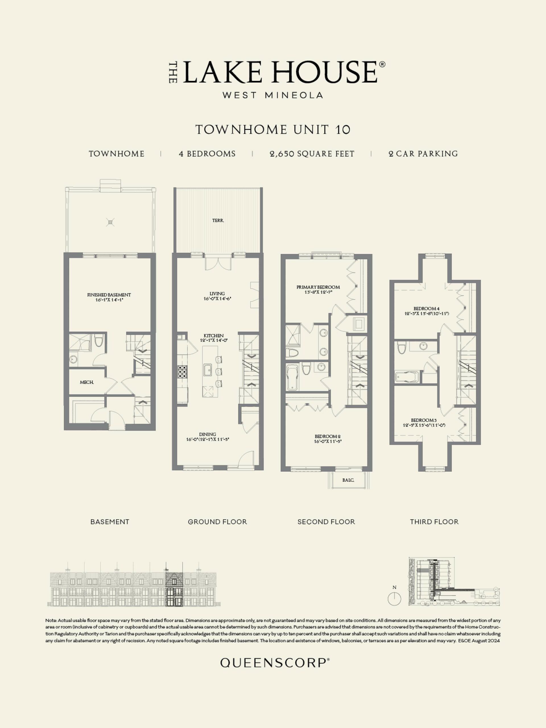

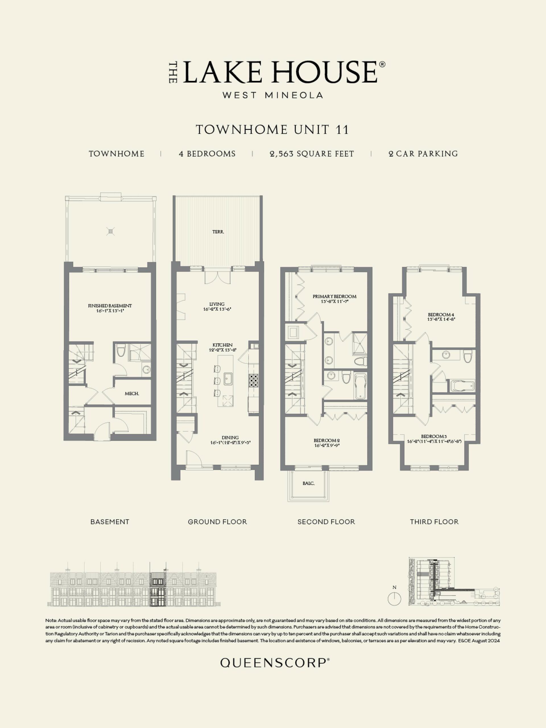

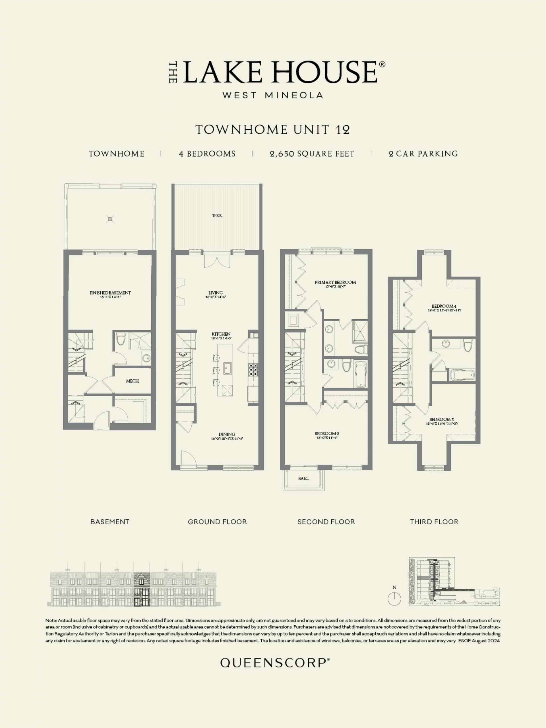

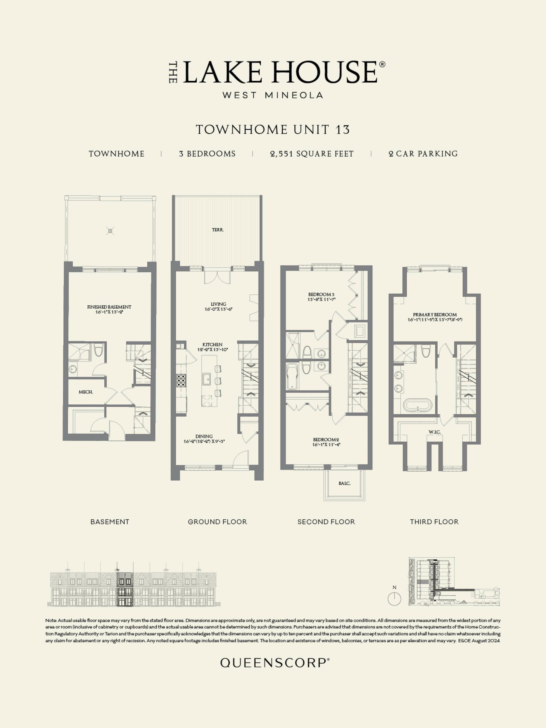

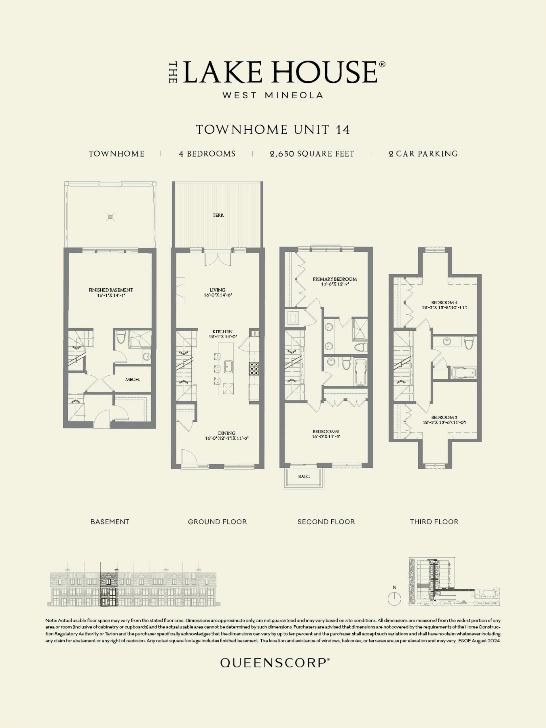

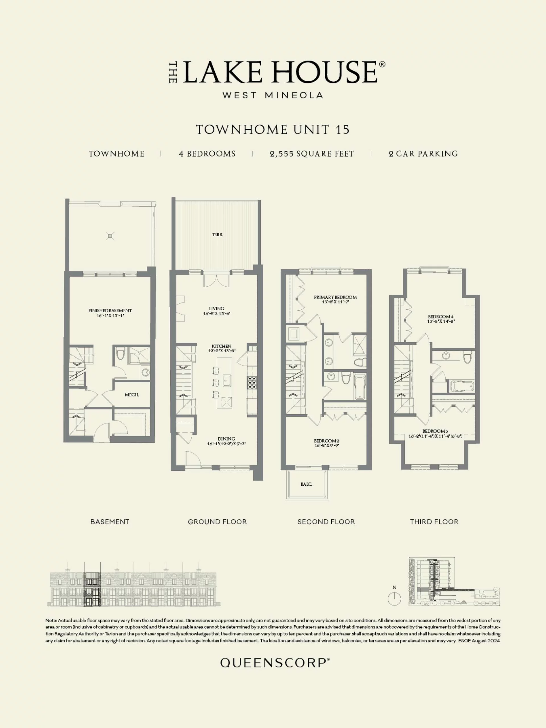

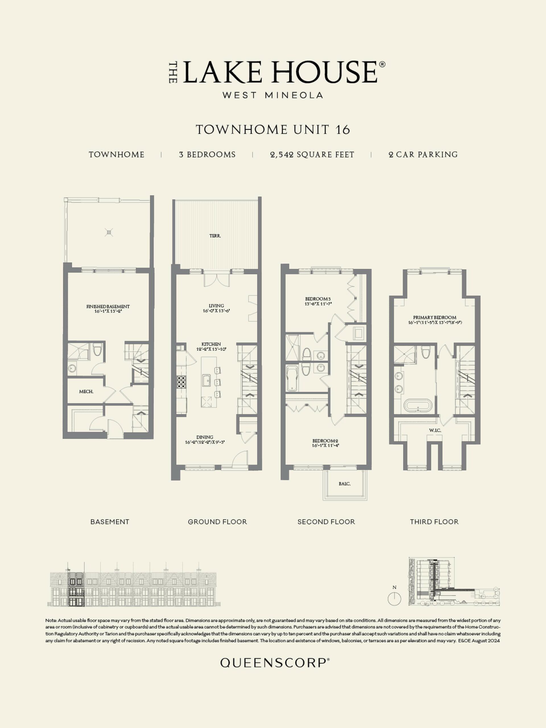

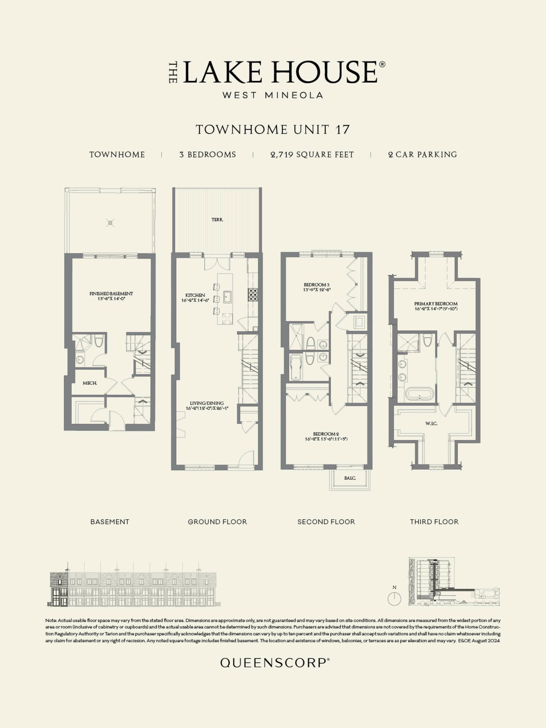

| Plan | Suite Name | Suite Type | Bath | SqFT | Price | Terrace | Exposure | Availability | |
|---|---|---|---|---|---|---|---|---|---|

|
Unit 1 | 3 | 2 | 2,719 | - | - | - | - | Reserve Now |

|
Unit 2 | 3 | 2 | 2,550 | - | - | - | - | Reserve Now |

|
Unit 3 | 4 | 2 | 2,649 | - | - | - | - | Reserve Now |

|
Unit 4 | 4 | 2 | 2,562 | - | - | - | - | Reserve Now |

|
Unit 5 | 4 | 2 | 2,649 | - | - | - | - | Reserve Now |

|
Unit 6 | 3 | 2 | 2,550 | - | - | - | - | Reserve Now |

|
Unit 7 | 3 | 2 | 2,719 | - | - | - | - | Reserve Now |

|
Unit 8 | 3 | 2 | 2,719 | - | - | - | - | Reserve Now |

|
Unit 9 | 3 | 2 | 2,551 | - | - | - | - | Reserve Now |

|
Unit 10 | 4 | 2 | 2,650 | - | - | - | - | Reserve Now |

|
Unit 11 | 4 | 2 | 2,563 | - | - | - | - | Reserve Now |

|
Unit 12 | 4 | 2 | 2,650 | - | - | - | - | Reserve Now |

|
Unit 13 | 3 | 2 | 2,551 | - | - | - | - | Reserve Now |

|
Unit 14 | 4 | 2 | 2,650 | - | - | - | - | Reserve Now |

|
Unit 15 | 4 | 2 | 2,555 | - | - | - | - | Reserve Now |

|
Unit 16 | 3 | 2 | 2,542 | - | - | - | - | Reserve Now |

|
Unit 17 | 3 | 2 | 2,719 | - | - | - | - | Reserve Now |
















