Address
1640 Kingston Road, Pickering
The Highmark is a new condo development by Highmark Homes. Prices are estimated to be starting from $504,990 to $968,990 featuring 1-3.5 bedroom suites. The Highmark is walking distance to Diana Princess of Wales Park and the soon to come Rapid Transit Bus Stop. While the other local amenities and conveniences such as SmartCentres Pickering, Pickering Town Centre, Durham Live, Pickering Waterfront, Pickering GO Station and many more are all within a few minutes drive. The project is estimated to be completed on 2027 and will be located in 1640 Kingston Road, Pickering.
Welcome to The Highmark, a premier condominium development, offering a modern and elevated lifestyle. It features two contemporary towers with 346 stunning suites and exceptional attention to detail. Designed for wellness and convenience, residents can enjoy a range of amenities, including fitness areas, yoga studios, outdoor terraces, and designated workspaces. With its prime location near Pickering Town Centre and upcoming Rapid Transit, The Highmark provides easy access to shopping, entertainment, and transportation. Experience The Highlife, where luxury meets functionality, and make The Highmark your new home.
Located at 1640 Kingston Rd in Pickering, Ontario, The Highmark enjoys a prime location with easy access to various amenities and attractions.
Transit Options: Residents of The Highmark benefit from excellent transit options. The Pickering GO Station is just a hop away, providing convenient access to downtown Toronto and other parts of the Greater Toronto Area. Additionally, the proposed DSBRT line, a bus rapid transit system, aims to serve Oshawa, Whitby, Ajax, Pickering, and Scarborough, further improving transit connectivity in the region. Highways 401 and 407 are also easily accessible, making commuting by car convenient.
Parks and Outdoor Recreation: Nature enthusiasts will appreciate the proximity to parks and outdoor spaces. Diana, Princess of Wales Park is right across the road from The Highmark, offering a range of amenities such as playgrounds, soccer fields, basketball courts, a skate park, street hockey court, and a beach volleyball court. Duffins Creek, located nearby, is a popular spot for fishing. The Seaton Trail System, a short distance away, provides a 14.5-km trail loop for hiking, biking, and enjoying nature.
Entertainment and Dining: The Highmark residents have a variety of entertainment options available nearby. The upcoming Durham Live Entertainment District, just a seven-minute drive away, will feature shopping, a casino, live concerts, theater performances, dining options, a golf course, a water park, and film studios, ensuring there is something for everyone. For shopping needs, Pickering Town Centre is within walking distance, offering a range of big-brand stores. SmartCentres Pickering provides a convenient location for running errands. There are also numerous dining options in the vicinity, including local cafes, lounges, and restaurants, where residents can indulge in delicious meals and socialize with friends and neighbours.
1640 Kingston Road, Pickering, Ontario L1V 1C3, Canada
1640 Kingston Road, Pickering
Highmark Homes is a renowned and trusted developer known for delivering exceptional residential properties. With a commitment to providing an outstanding customer experience, Highmark Homes ensures that every aspect of their developments is meticulously planned and thoughtfully designed. Their focus on superior features, finishes, and personalized service sets them apart in the industry. Whether it's creating modern and stylish living spaces, incorporating wellness elements into their designs, or implementing advanced technology for convenience, Highmark Homes consistently aims to exceed expectations and deliver homes that elevate the quality of life for their residents.
The Highmark offers a wide range of features and amenities designed to enhance residents' lifestyles and provide a luxurious living experience. Here are some of the key features and amenities:
| Model | Bed | Bath | SqFT | Price |
|---|---|---|---|---|
| 1B | 1 | 1 | 386 | - |
| 1E-BF | 1 | 1 | 446 | - |
| 1G | 1 | 1 | 464 | - |
| 1I | 1 | 1 | 490 | - |
| 1K | 1 | 1 | 517 | - |
| 1M | 1+ | 1 | 545 | - |
| 1O-BF | 1+ | 1 | 559 | - |
| 1R | 1+ | 1 | 560 | - |
| 1S | 1+ | 1 | 578 | - |
| 1T | 1+ | 2 | 597 | - |
| 2C | 2 | 2 | 662 | - |
| 2D | 2 | 2 | 660 | - |
| 2H | 2+ | 2 | 709 | - |
| 2I | 2 | 2 | 710 | - |
| 3A-BF | 3 | 2 | 923 | - |
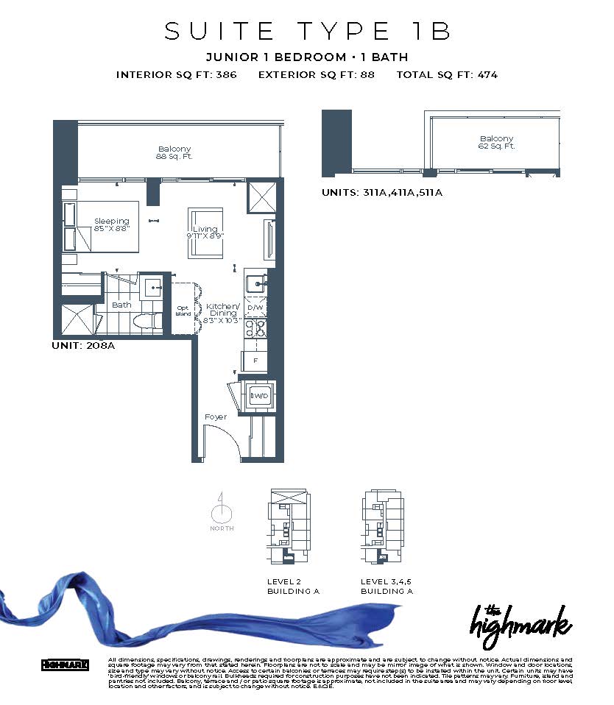

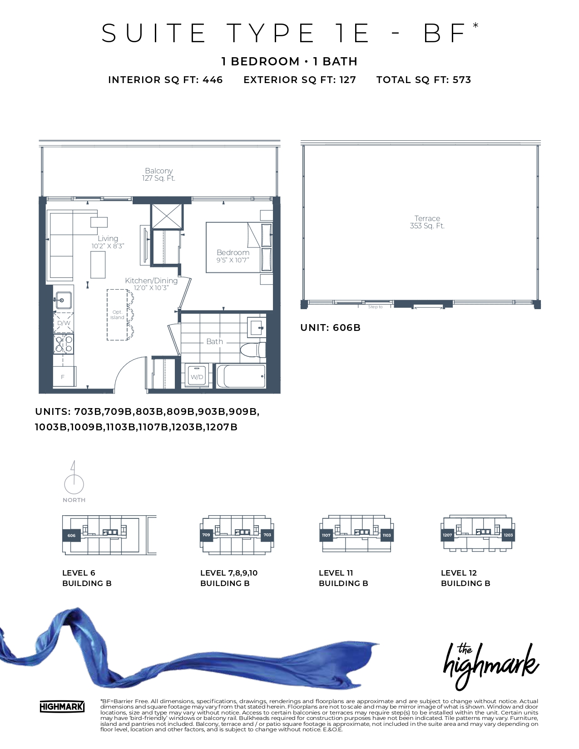

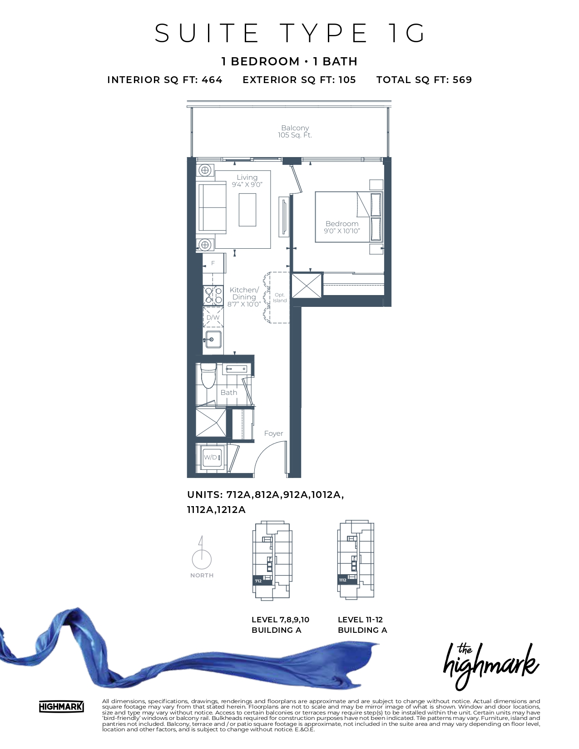

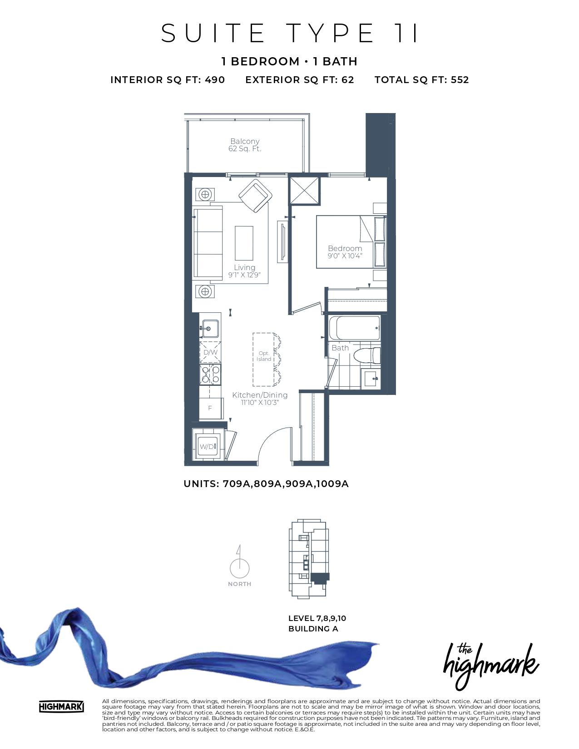

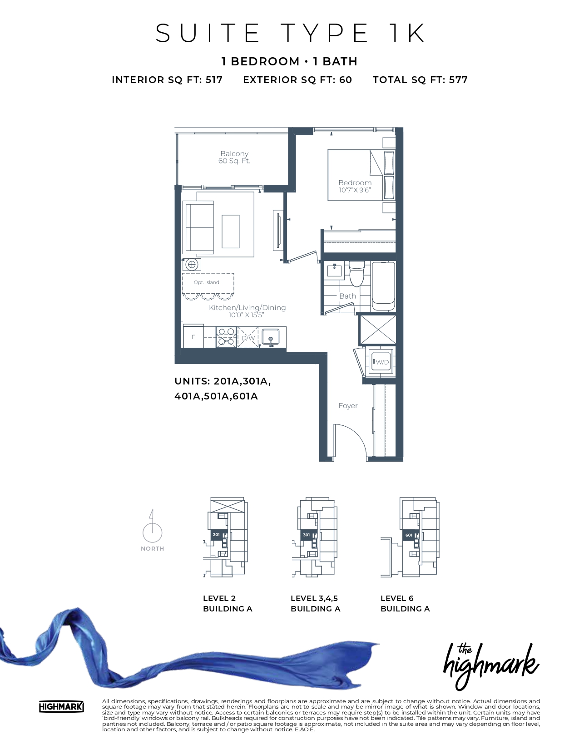

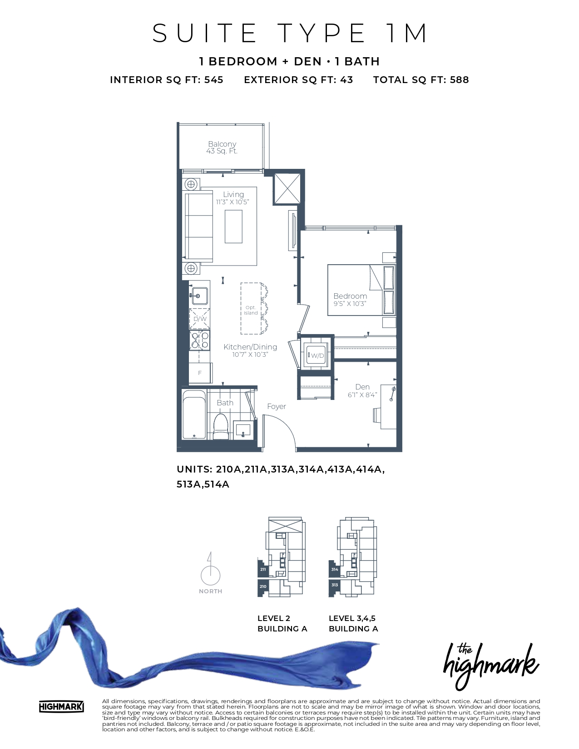

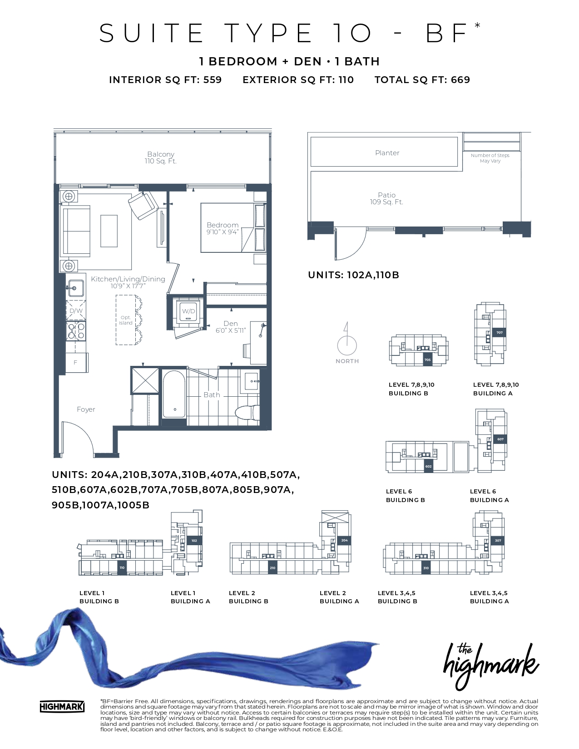

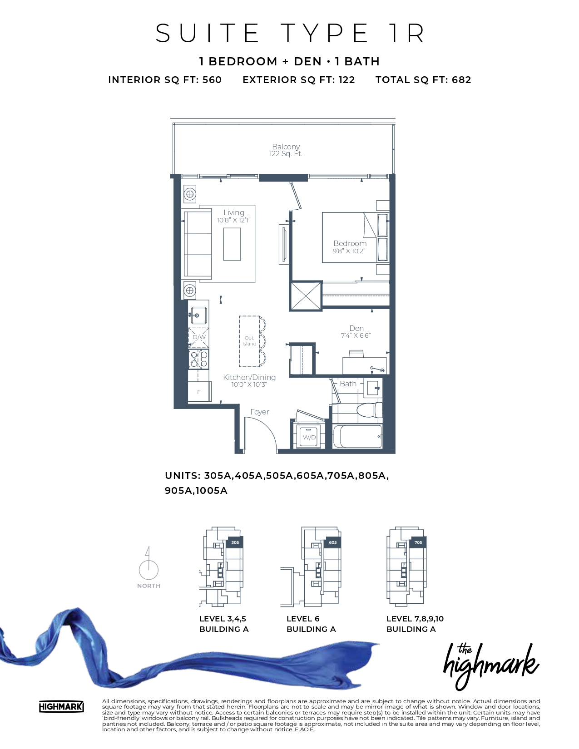

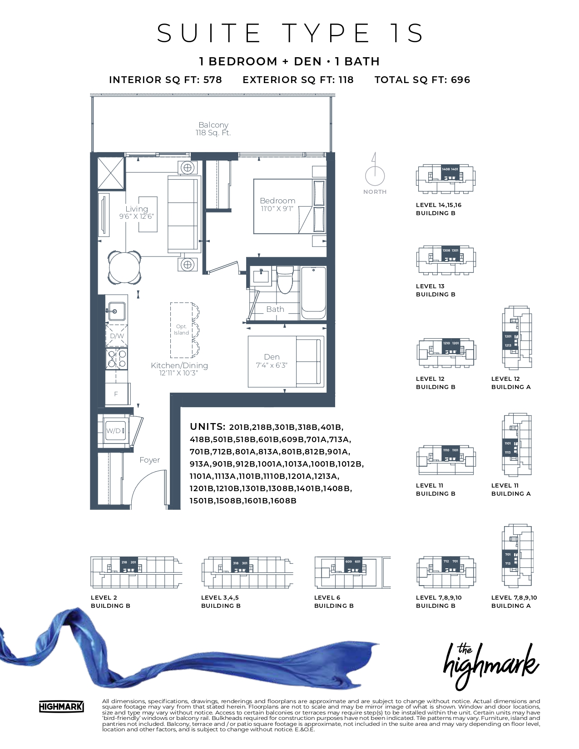

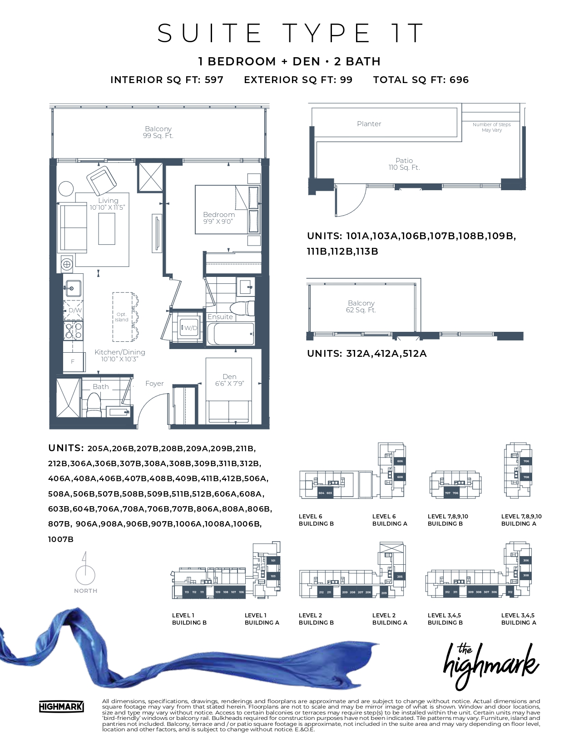

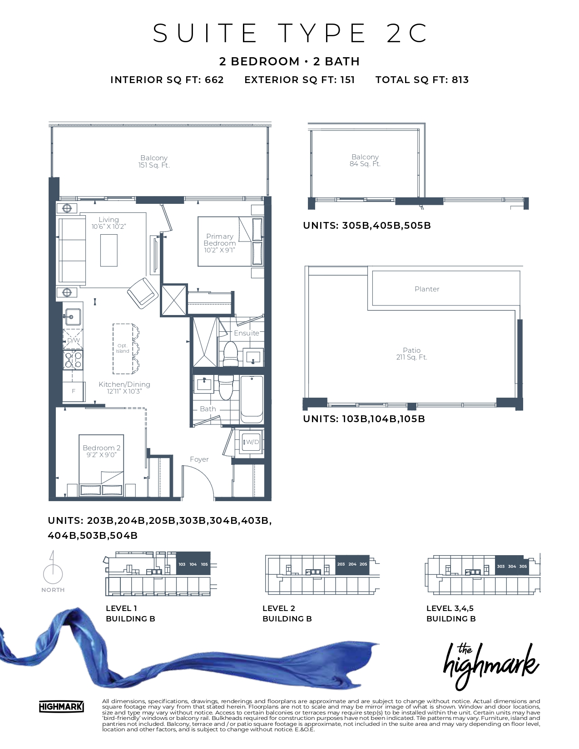

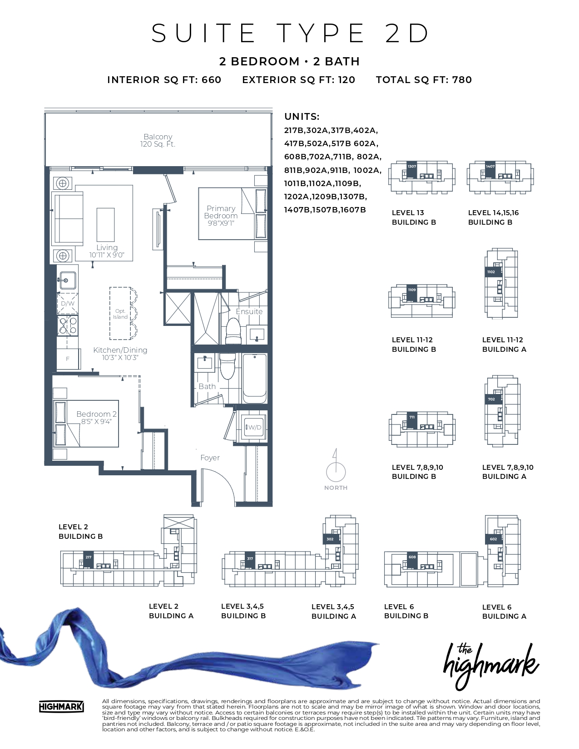

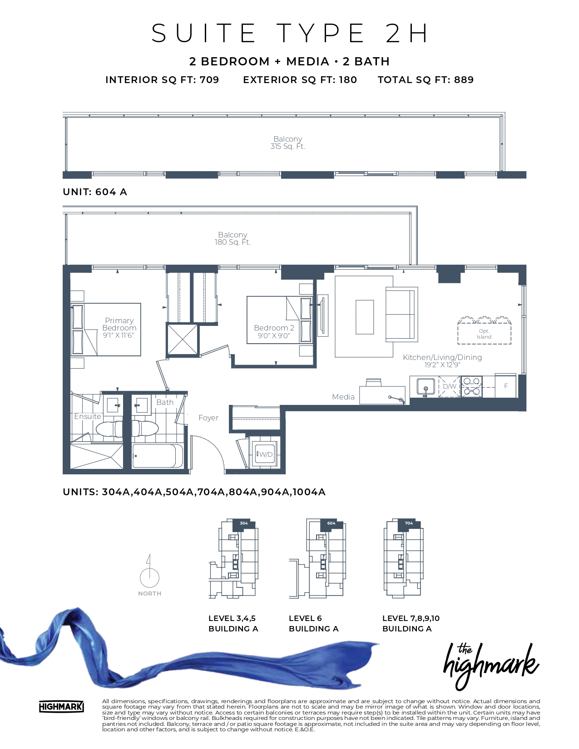

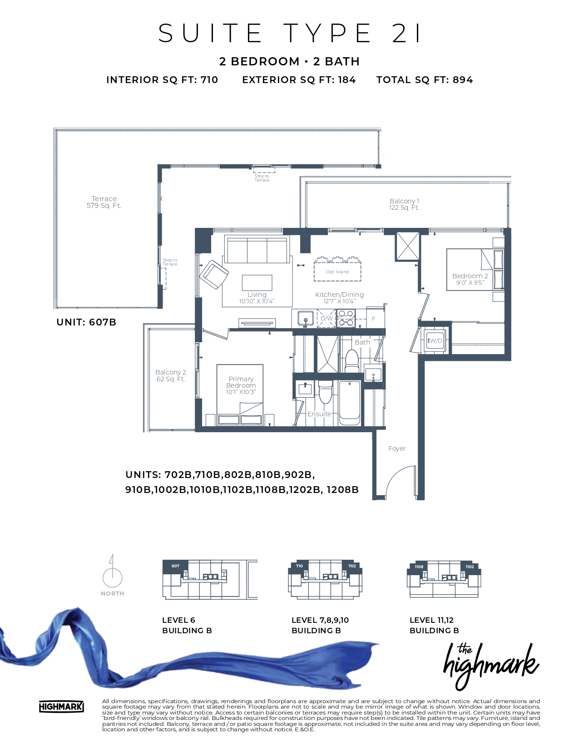

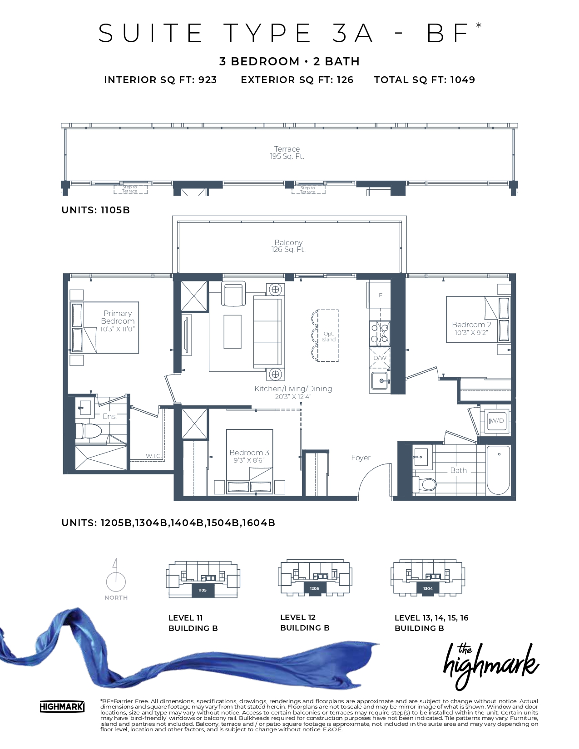

| Plan | Suite Name | Suite Type | Bath | SqFT | Price | Terrace | Exposure | Availability | |
|---|---|---|---|---|---|---|---|---|---|

|
1B | 1 | 1 | 386 | - | - | - | - | Reserve Now |

|
1E-BF | 1 | 1 | 446 | - | - | - | - | Reserve Now |

|
1G | 1 | 1 | 464 | - | - | - | - | Reserve Now |

|
1I | 1 | 1 | 490 | - | - | - | - | Reserve Now |

|
1K | 1 | 1 | 517 | - | - | - | - | Reserve Now |

|
1M | 1+ | 1 | 545 | - | - | - | - | Reserve Now |

|
1O-BF | 1+ | 1 | 559 | - | - | - | - | Reserve Now |

|
1R | 1+ | 1 | 560 | - | - | - | - | Reserve Now |

|
1S | 1+ | 1 | 578 | - | - | - | - | Reserve Now |

|
1T | 1+ | 2 | 597 | - | - | - | - | Reserve Now |

|
2C | 2 | 2 | 662 | - | - | - | - | Reserve Now |

|
2D | 2 | 2 | 660 | - | - | - | - | Reserve Now |

|
2H | 2+ | 2 | 709 | - | - | - | - | Reserve Now |

|
2I | 2 | 2 | 710 | - | - | - | - | Reserve Now |

|
3A-BF | 3 | 2 | 923 | - | - | - | - | Reserve Now |














