Address
287 Davenport Road, Toronto
The Bedford is a new condominium development by Burnac. Prices are estimated to be starting from $700,000+ and will feature 96 units at 13 storeys. The Bedford is nearby Ramsden Park, Royal Ontario Museum, Toronto Public Library, shops, dining options, and schools. It's ideally located at the centre of multiple Subway Stations all within just minutes away. The project is estimated to be completed on 2026 and will be located in 287 Davenport Road, Toronto.
Welcome to The Bedford, an exquisite haven nestled in the heart of Toronto's esteemed Yorkville-Annex neighbourhood. Echoing the timeless elegance of Parisian Haussmann architecture, this marvel stands as a testament to creativity and sophistication. Boasting unobstructed views of the surrounding heritage-designated enclave, The Bedford offers a rare blend of modern luxury and historic charm. With a commitment to unparalleled service and hospitality reminiscent of the world's finest hotels, it promises an exclusive residential experience unlike any other.
Welcome to The Bedford, ideally situated at the crossroads of Bedford and Davenport, where the Annex meets Yorkville Village in Toronto. Enjoying a prime location with easy access to transit, parks, cultural attractions, and an array of gourmet dining and shopping options, The Bedford offers residents the epitome of urban luxury living in one of Toronto's most prestigious neighbourhoods.
287 Davenport Road, Toronto, Ontario M5R1J9, Canada
287 Davenport Road, Toronto
Since the 1990s, ByBurnac has been synonymous with exceptional home construction and design in Toronto. As a family-owned business, ByBurnac prides itself on crafting stellar residences that blend striking design, advanced construction techniques, and state-of-the-art technology to fulfill the aspirations of homebuyers. Renowned for its artistic approach to design and unparalleled amenities, ByBurnac creates living spaces that prioritize the needs and comfort of its residents. Collaborating with a best-in-class team of creative professionals including Audax, Studio Paolo Ferrari, and Ron Holbrook, ByBurnac is dedicated to bringing its vision of The Bedford to life—a new architectural gem poised to become one of Toronto's most distinguished landmarks, offering 5-star service and hospitality in an elegantly designed and unique setting.
The Bedford, a masterpiece by Audax, blends traditional craftsmanship with contemporary aesthetics, paying homage to the historic character of the neighbourhood through a modern interpretation of Haussman architecture. Dark mansard roofs, wrought-iron balconies, and sculpted stonework evoke the timeless charm of Parisian buildings.
Interior Design:
Studio Paolo Ferrari has crafted interiors that exude comfort and authenticity, combining restrained elegance with gracious hospitality. Meticulously designed, the residences feature spacious layouts, soaring ceilings, and luxurious finishes, reflecting timeless design principles while embracing artistic flair and technological innovation.
Landscaping:
Landscape architect Ron Holbrook has created a captivating streetscape around The Bedford, featuring lush greenery, decorative planters, and a grand Porte-Cochère to welcome residents and guests. Inspired by London's prestigious Chelsea and Holland Park districts, private gardens frame the townhomes, extending luxury living into the public domain.
Amenities:
The Bedford offers an extraordinary array of personal and hospitality services, provided by elite 24-hour concierge and valet staff. From organizing dining reservations to arranging personal training sessions, residents enjoy unparalleled convenience and luxury. The building's upscale amenities cater to wellness and social needs, ensuring a truly exceptional living experience.
Residences:
Reflecting Paolo Ferrari's design philosophy, each suite at The Bedford celebrates the human experience, showcasing refinement, creativity, and ingenuity. Expansive layouts, hotel-inspired features, and designer finishes create an ambiance of distinguished luxury and treasured privacy. From custom-designed kitchens to spa-like bathrooms, every detail is meticulously crafted to elevate the residential experience.
Features & Finishes:
Building Features:
Suite Features:
Kitchen:
Bathrooms:
Laundry:
Outdoor Living:
Comfort, Safety, and Security:
| Model | Bed | Bath | SqFT | Price |
|---|---|---|---|---|
| Floor 3, 4, 5 & 6 | 2 | 1 | 1333 | - |
| Floor 3 | 2 | 2 | 1550 | - |
| Floor 6 | 3 | 2 | 2364 | - |
| Floor 7 | 2+ | 1 | 2208 | - |
| Floor 8 | 2 | 1 | 1295 | - |
| Floor 13 & 14 | 3+ | 2 | 3679 | - |
| Floor 9 & 11 | 2+ | 3 | 2012 | - |
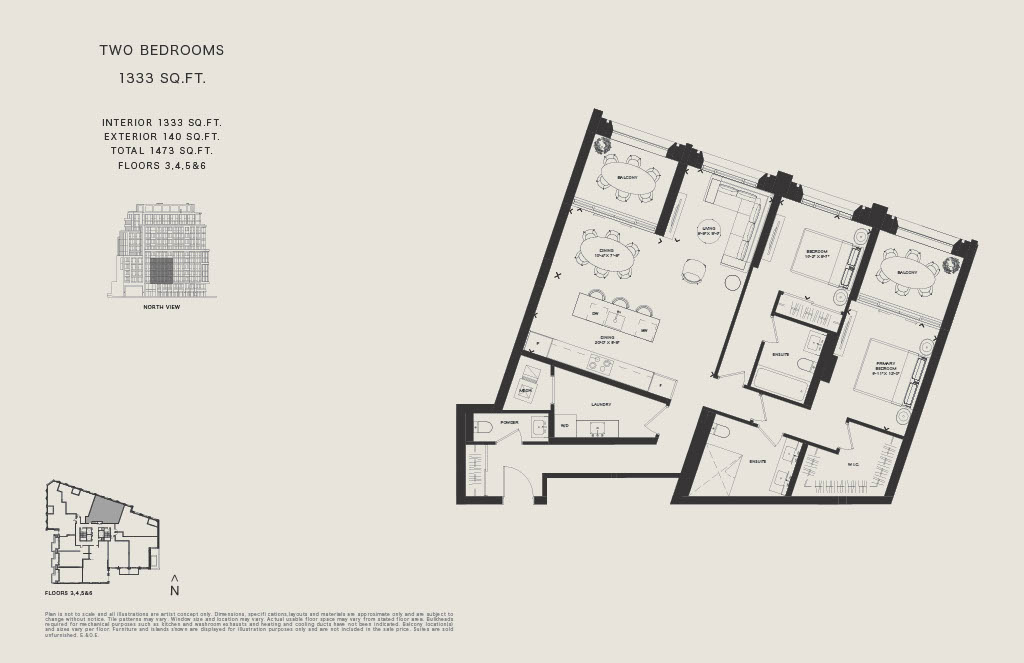

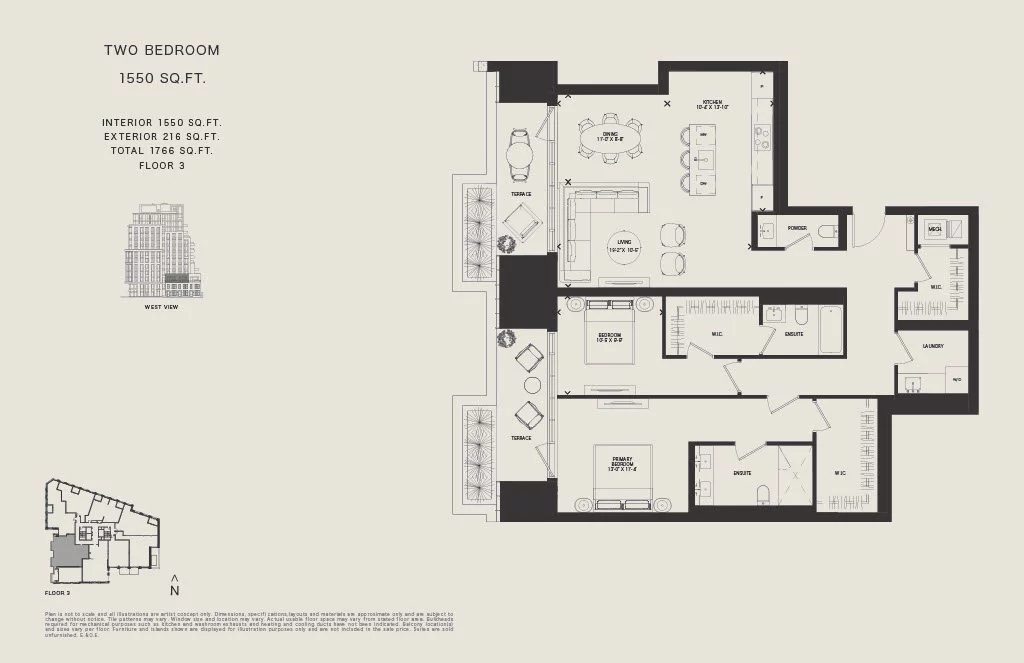

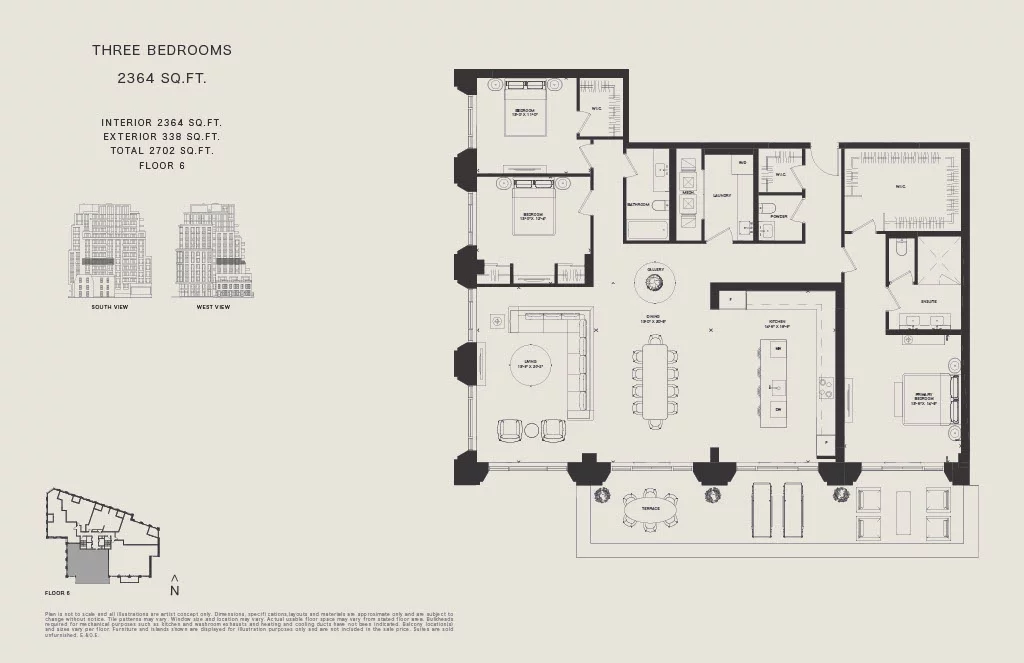

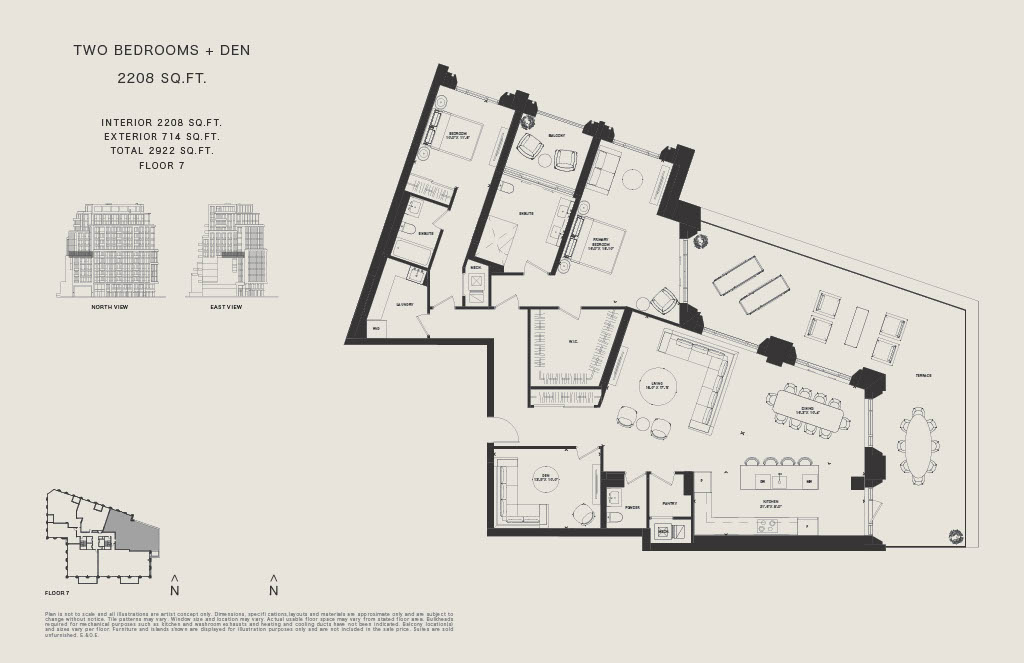

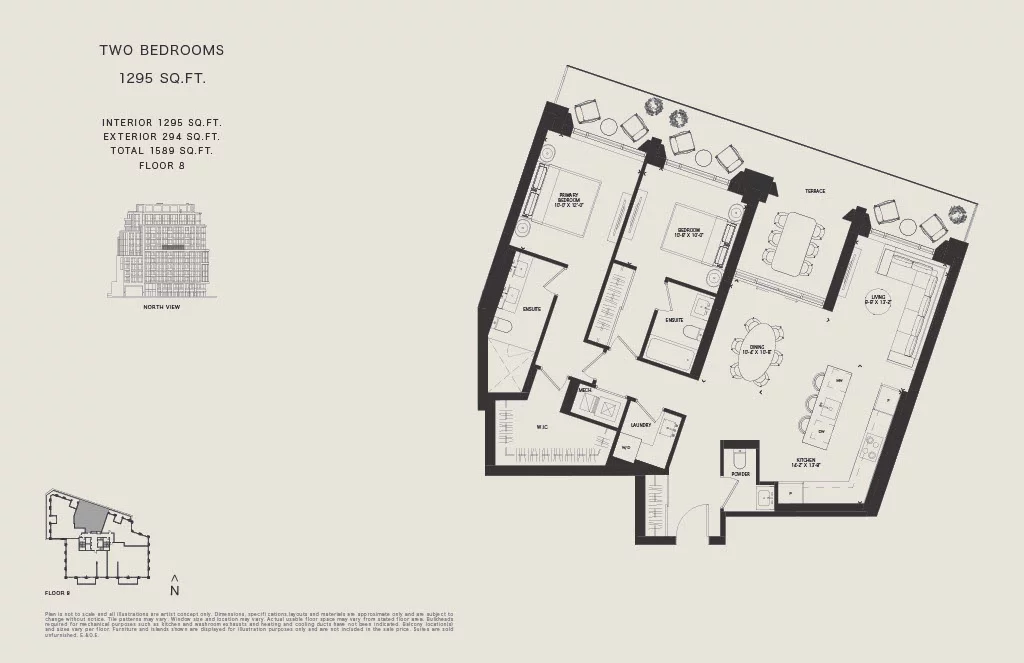

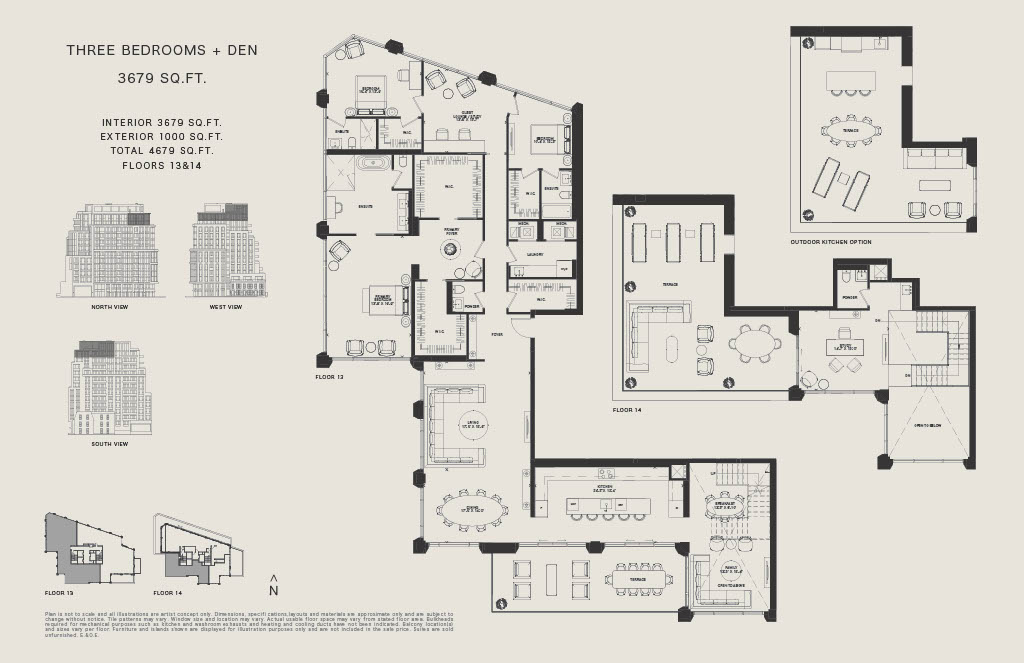

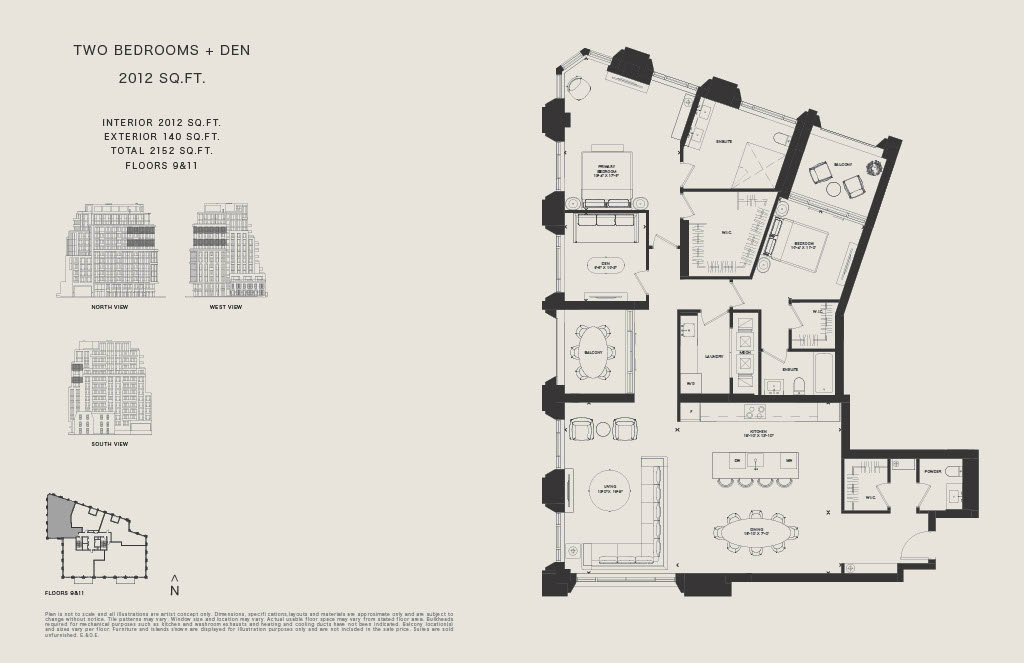

| Plan | Suite Name | Suite Type | Bath | SqFT | Price | Terrace | Exposure | Availability | |
|---|---|---|---|---|---|---|---|---|---|

|
Floor 3, 4, 5 & 6 | 2 | 1 | 1333 | - | - | - | - | Reserve Now |

|
Floor 3 | 2 | 2 | 1550 | - | - | - | - | Reserve Now |

|
Floor 6 | 3 | 2 | 2364 | - | - | - | - | Reserve Now |

|
Floor 7 | 2+ | 1 | 2208 | - | - | - | - | Reserve Now |

|
Floor 8 | 2 | 1 | 1295 | - | - | - | - | Reserve Now |

|
Floor 13 & 14 | 3+ | 2 | 3679 | - | - | - | - | Reserve Now |

|
Floor 9 & 11 | 2+ | 3 | 2012 | - | - | - | - | Reserve Now |






