Address
7082 Islington Avenue, Vaughan
SXSW Ravine Towns is a new Freehold Modern Towns (with Backyards) and Back to Back townhome collection by Primont Homes, priced from $1,099,900. The development is situated in the SXSW Condo Community in Woodbridge on Islington and Steeles. Easy access to HWY 400, 407 & 427, the development will have a bus shuttle services that will commute to the Vaughan Metropolitan Centre (TTC Subway) on Jane & HWY 7, and will also be near the Pioneer Village Subway Station near York University. SXSW Ravine Towns is estimated to be completed in 2025 and will be located on 7082 Islington Avenue at the Woodbridge neighbourhood in Vaughan.
Located adjacent to a picturesque forested ravine, SXSW residents can enjoy a blend of urban convenience and natural beauty, with easy access to both indoor and outdoor amenities.
Location and Transit Options: SXSW offers excellent connectivity to major highways, with the convenience of being:
Education Institutions Nearby: Families at SXSW have access to a variety of educational institutions, including:
Community Overview: Residents can immerse themselves in outdoor activities and social gatherings within the community. SXSW offers a range of recreational amenities for residents to enjoy, including:
Nearby Parks, Entertainment, and Dining:
7082 Islington Avenue, Vaughan, Ontario L4L 1V9, Canada
7082 Islington Avenue, Vaughan
For five decades, Primont Homes has upheld a steadfast commitment to excellence, guided by the ethos of treating each home as if it were our own and every customer as part of our family. With a legacy built on superior craftsmanship, elegant design, and unwavering customer service, we have become a trusted leader in the industry. From prime locations to meticulous attention to detail, we take pride in delivering the highest quality and value to every homebuyer. With over 5,000 homes in dynamic communities across the Greater Toronto Area, Primont Homes continues to redefine modern living with innovation and integrity.
SXSW Ravine Townhomes boast an array of distinctive features and finishes, designed to provide residents with luxury, comfort, and functionality:
Distinctive Exterior/Construction Features:
Interior Features:
Flooring Features:
Laundry Features:
Gourmet Kitchen Features:
Luxury Bathroom Features:
Heating/Insulation Features:
Electrical Features:
Builder's Warranty/Coverage:
| Model | Bed | Bath | SqFT | Price |
|---|---|---|---|---|
| TH-1 | 3 | 2+2 | 2108 | - |
| TH-2 | 3 | 2+2 | 2265 | - |
| TH-3-END | 3 | 2+2 | 2344 | - |
| TH-3-END-UP | 3 | 2+2 | 2518 | - |
| THE-3-END-UP-2 | 3 | 2+2 | 2498 | - |
| TH-4 | 4 | 3+1 | 2944 | - |
| TH-5 | 3 | 3+1 | 2782 | - |
| UT2 | 3 | 2+1 | 1589 | - |
| UT-1 | 3 | 2+1 | 1408 | - |
| UT-3-END | 3 | 2+1 | 1783 | - |
| UT-3-END-UPGRADE | 3 | 2+1 | 1783 | - |
| UT-4-CORNER | 3 | 2+1 | 1778 | - |
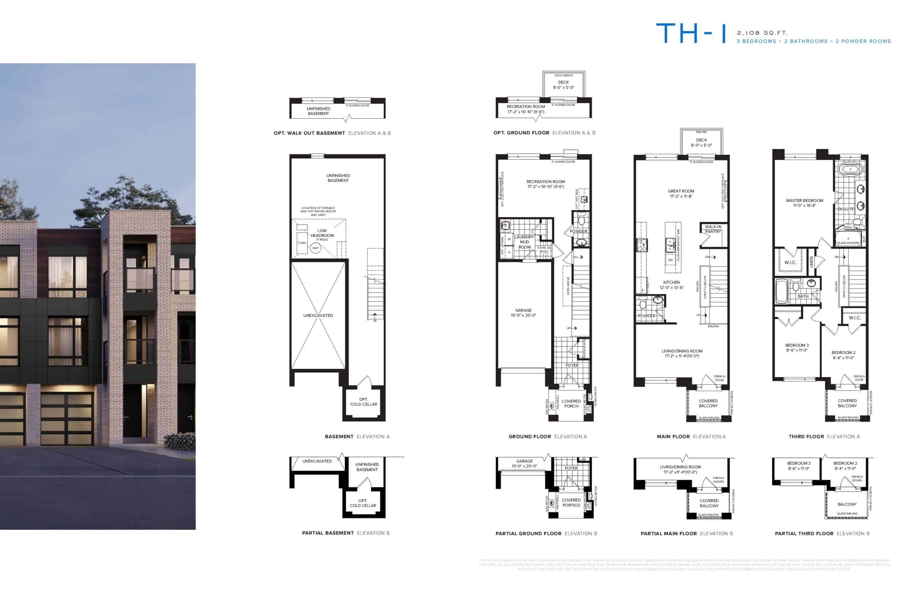

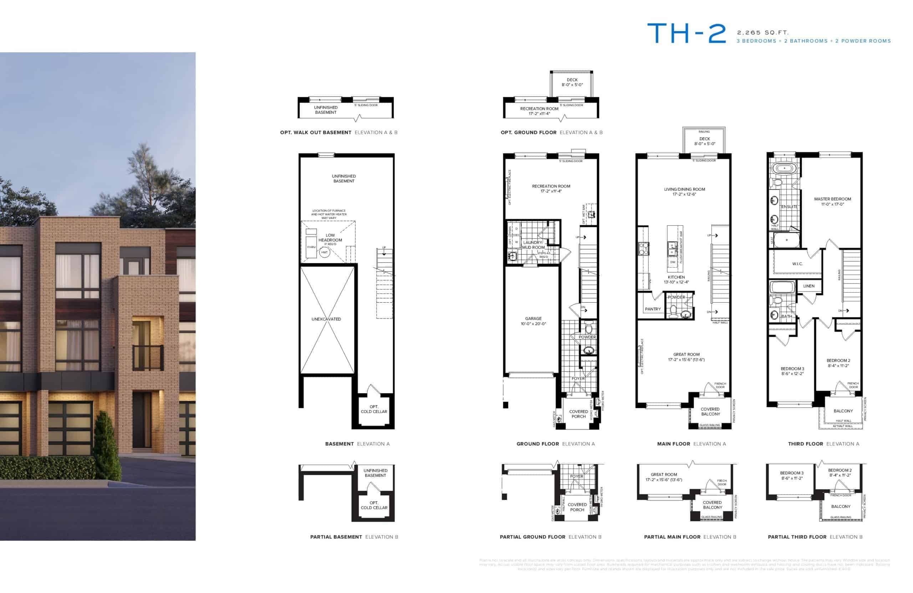

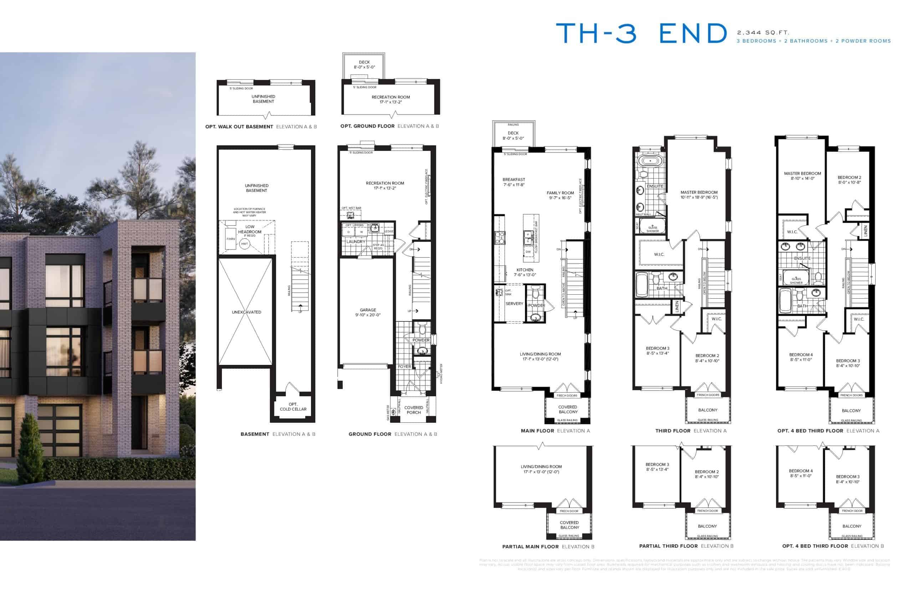

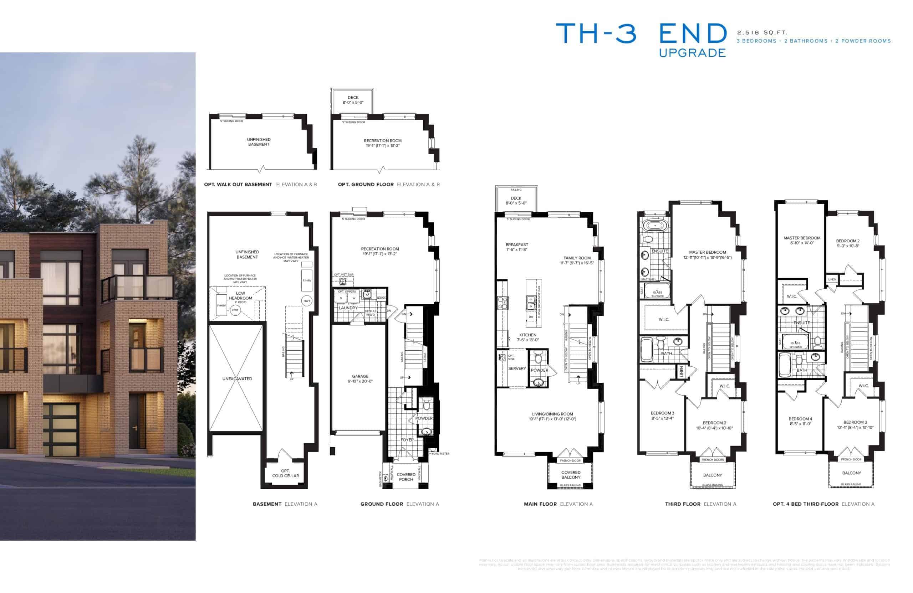

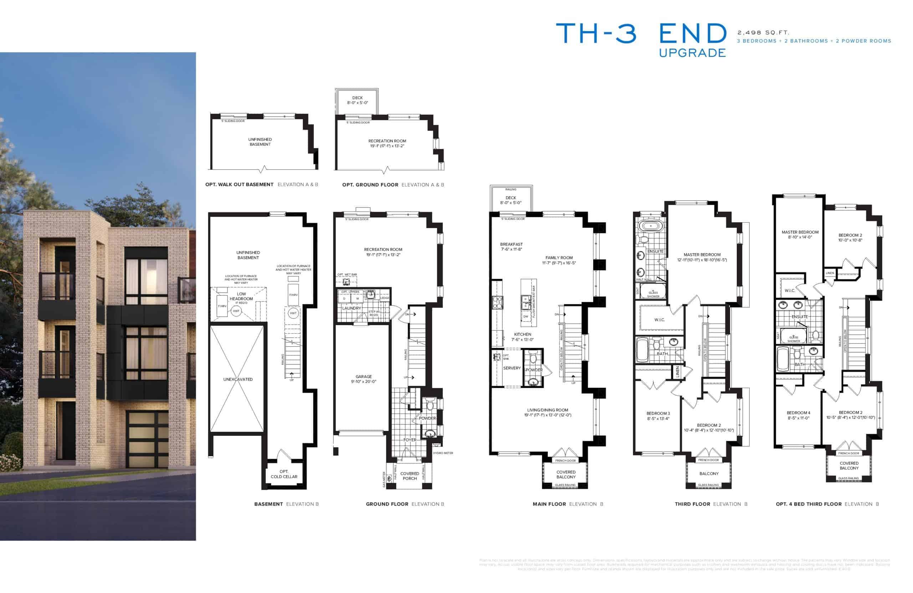

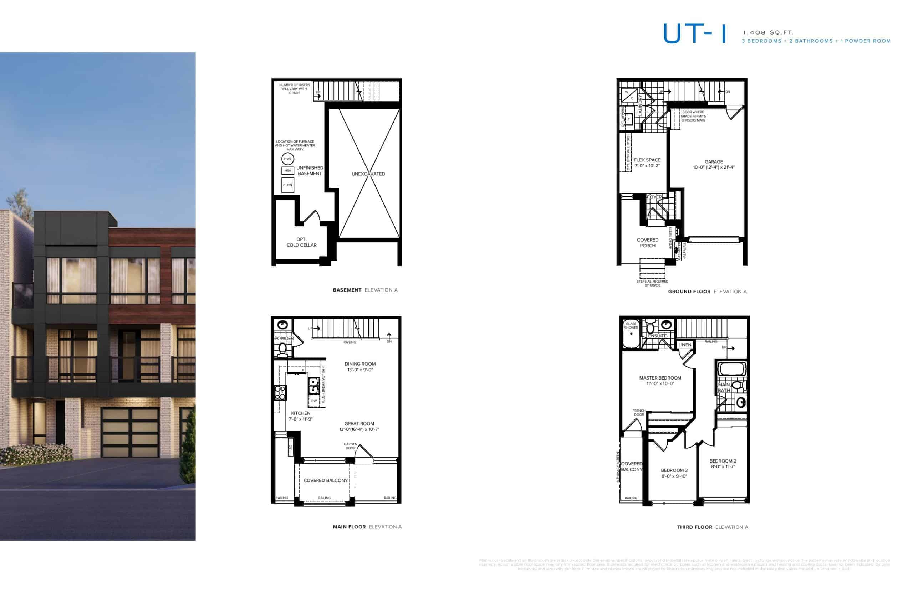

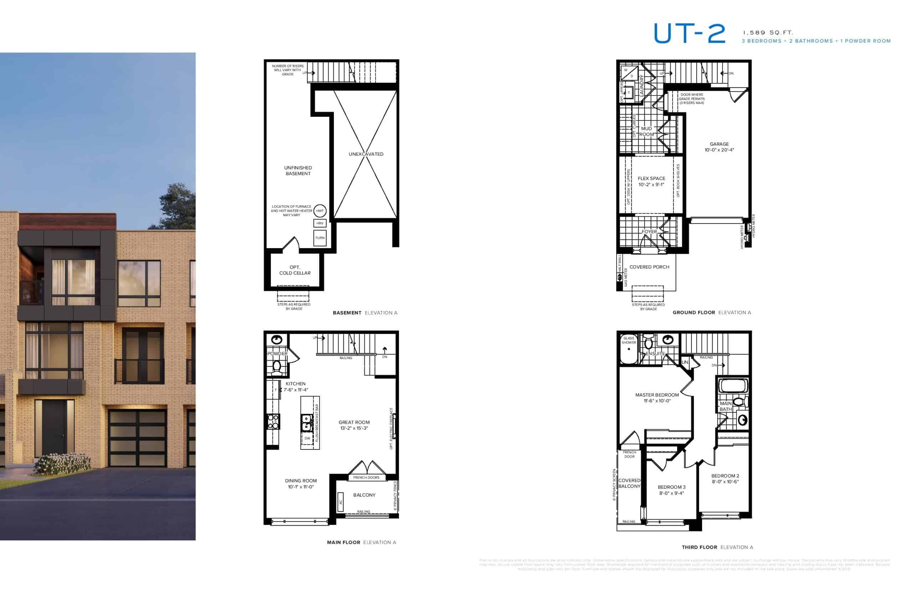

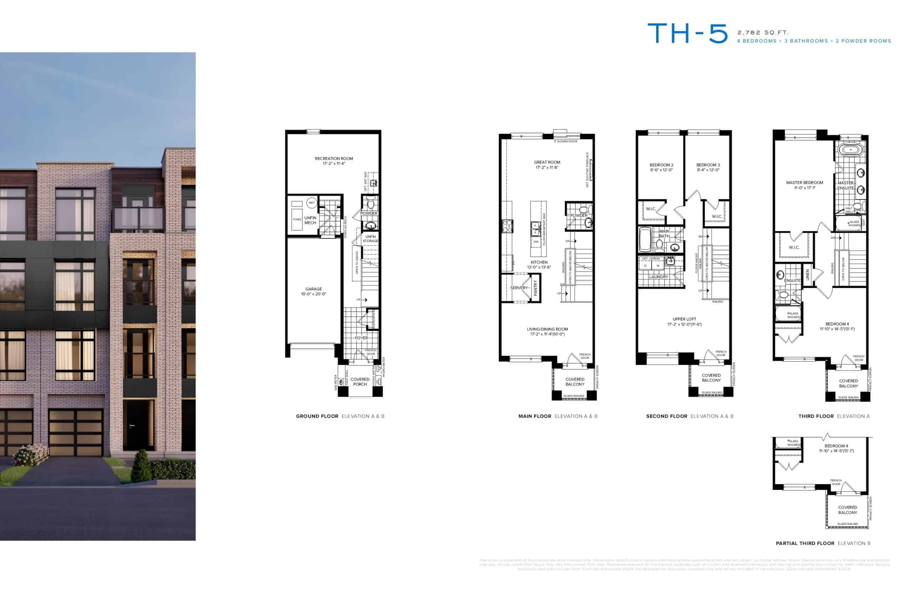

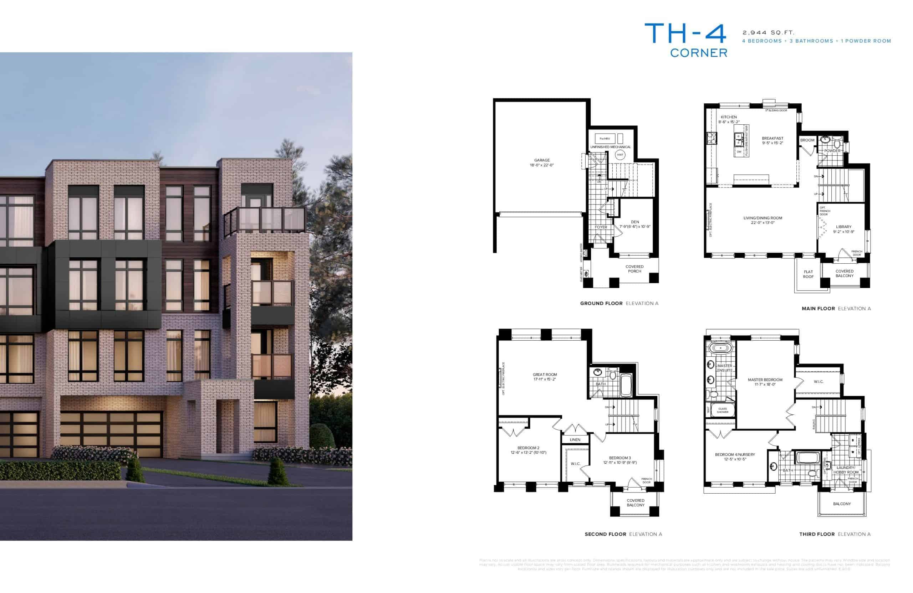

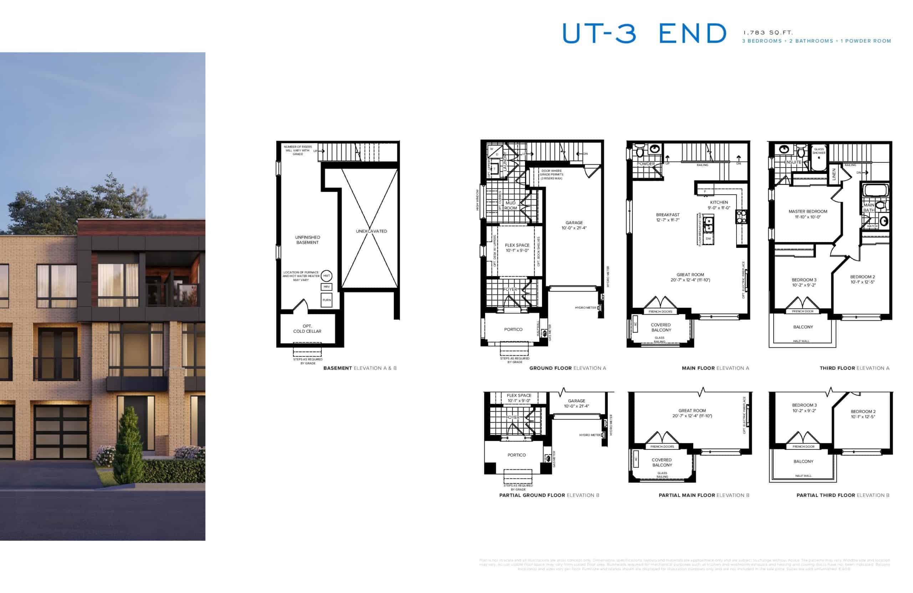

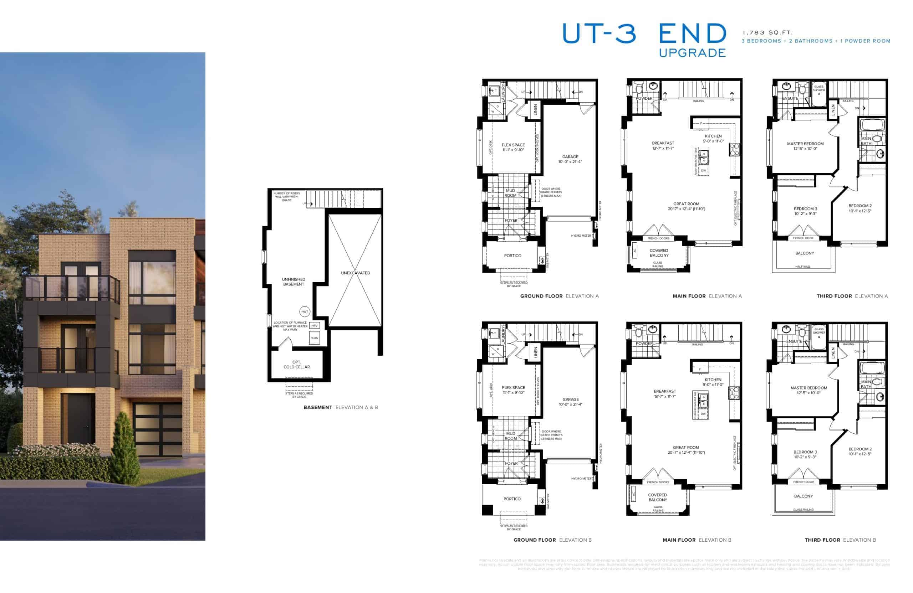

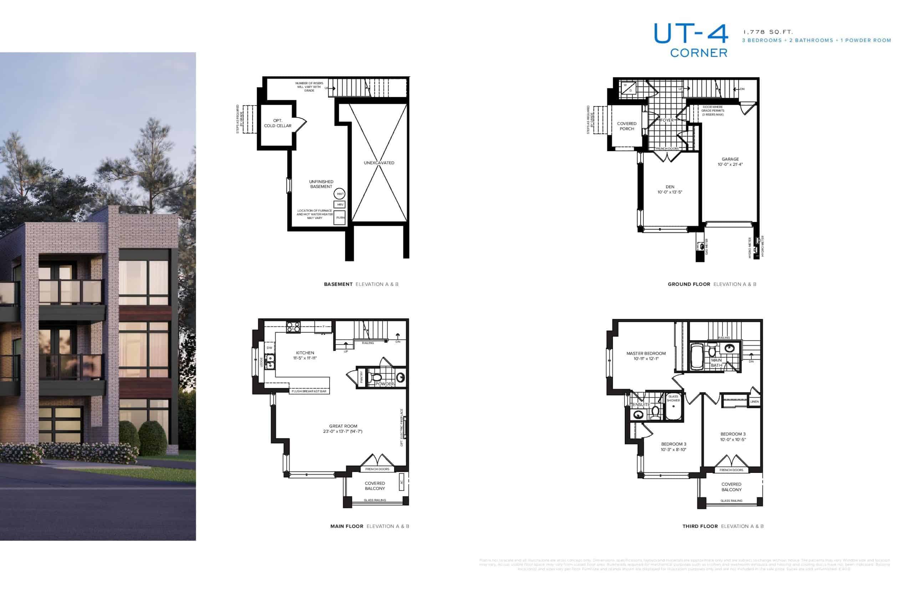

| Plan | Suite Name | Suite Type | Bath | SqFT | Price | Terrace | Exposure | Availability | |
|---|---|---|---|---|---|---|---|---|---|

|
TH-1 | 3 | 2+2 | 2108 | - | - | - | - | Reserve Now |

|
TH-2 | 3 | 2+2 | 2265 | - | - | - | - | Reserve Now |

|
TH-3-END | 3 | 2+2 | 2344 | - | - | - | - | Reserve Now |

|
TH-3-END-UP | 3 | 2+2 | 2518 | - | - | - | - | Reserve Now |

|
THE-3-END-UP-2 | 3 | 2+2 | 2498 | - | - | - | - | Reserve Now |

|
TH-4 | 4 | 3+1 | 2944 | - | - | - | - | Reserve Now |

|
TH-5 | 3 | 3+1 | 2782 | - | - | - | - | Reserve Now |

|
UT2 | 3 | 2+1 | 1589 | - | - | - | - | Reserve Now |

|
UT-1 | 3 | 2+1 | 1408 | - | - | - | - | Reserve Now |

|
UT-3-END | 3 | 2+1 | 1783 | - | - | - | - | Reserve Now |

|
UT-3-END-UPGRADE | 3 | 2+1 | 1783 | - | - | - | - | Reserve Now |

|
UT-4-CORNER | 3 | 2+1 | 1778 | - | - | - | - | Reserve Now |











