Address
278 Wilson Street East, Hamilton
Stirling Townes is a new freehold townhomes development by Team Shane. Prices estimated to be starting from $1,000,000 and will feature 6 units at 3 storeys. Stirling Townes is nearby Hamilton GO Centre and the Ancaster park, the project is estimated to be completed in 2024 and will be located on 278 Wilson Street East at the Winona neighbourhood in Hamilton.
Stirling Townes warmly welcomes you to a unique blend of classic elegance and modern luxury. These beautifully crafted townhomes boast striking architectural details, such as stately columns and glass balconies, alongside thoughtfully designed interiors with high-end finishes. Enjoy spacious living areas that flow seamlessly onto expansive outdoor decks and lush, low-maintenance yards. With a focus on refined comfort and inviting design, Stirling Townes offers an exceptional living experience where sophistication meets the charm of a vibrant, close-knit community.
Located in Ancaster Village, Stirling Townes provides a refined urban village atmosphere with easy access to local eateries, bespoke boutiques, pristine nature, and the prestigious Hamilton Golf and Country Club.
Urban Village Lifestyle
Ancaster Village blends old-world charm with modern amenities. Stirling Townes is situated in this picturesque area, featuring tree-lined streets, heritage architecture, and a wealth of local shops and restaurants. Enjoy a community where baristas remember your name and merchants greet you warmly. Discover local dining spots for coffee, brunch, and gourmet ingredients, and explore a range of restaurants and wine bars offering innovative cuisine and exceptional service.
Parks & Recreation
Shops & Boutiques
Dining, Cafés & Specialty Food
Services & Amenities
278 Wilson Street, Hamilton, Ontario L8L 1S3, Canada
278 Wilson Street East, Hamilton
Team Shane is a distinguished, award-winning developer known for crafting luxury custom homes across Hamilton, Oakville, Burlington, Stoney Creek, Dundas, Ancaster, and beyond. Specializing in whole-home renovations and bespoke design, Team Shane is dedicated to delivering exceptional craftsmanship that aligns with clients' lifestyles and aesthetics. With a commitment to creating dream homes that blend elegance and functionality, Team Shane aims to enhance both the lives of residents and the character of the surrounding community.
Stirling Townes seamlessly blends classic and contemporary design, inspired by the rich character of Ancaster Village's heritage buildings. The architecture includes stately columns, arched front doors, and rounded top windows. Top-floor front-facing glass balconies invite natural light, while residences offer thoughtfully designed spaces influenced by their surroundings.
Verdant Surroundings
Outdoor living spaces include generously sized balconies and decks accessible from primary rooms. The first-floor family room and deck lead to a backyard turf lawn, with two homes featuring walk-out basements. These low-maintenance outdoor areas extend living spaces and offer a strong connection to nature, framed by lush greenery.
Classic Refinement
Interiors are designed to exude classic sophistication, tailored for modern living. Features include:
Features & Finishes
Lighting & Technology
| Model | Bed | Bath | SqFT | Price |
|---|---|---|---|---|
| Adair | 2 | 2 | 2,164 | - |
| Alexa | 2 | 2 | 2,174 | - |
| Fraser | 2 | 2 | 2,164 | - |
| Niagara | 2 | 2 | 2,174 | - |
| Rory | 2 | 2 | 2,164 | - |
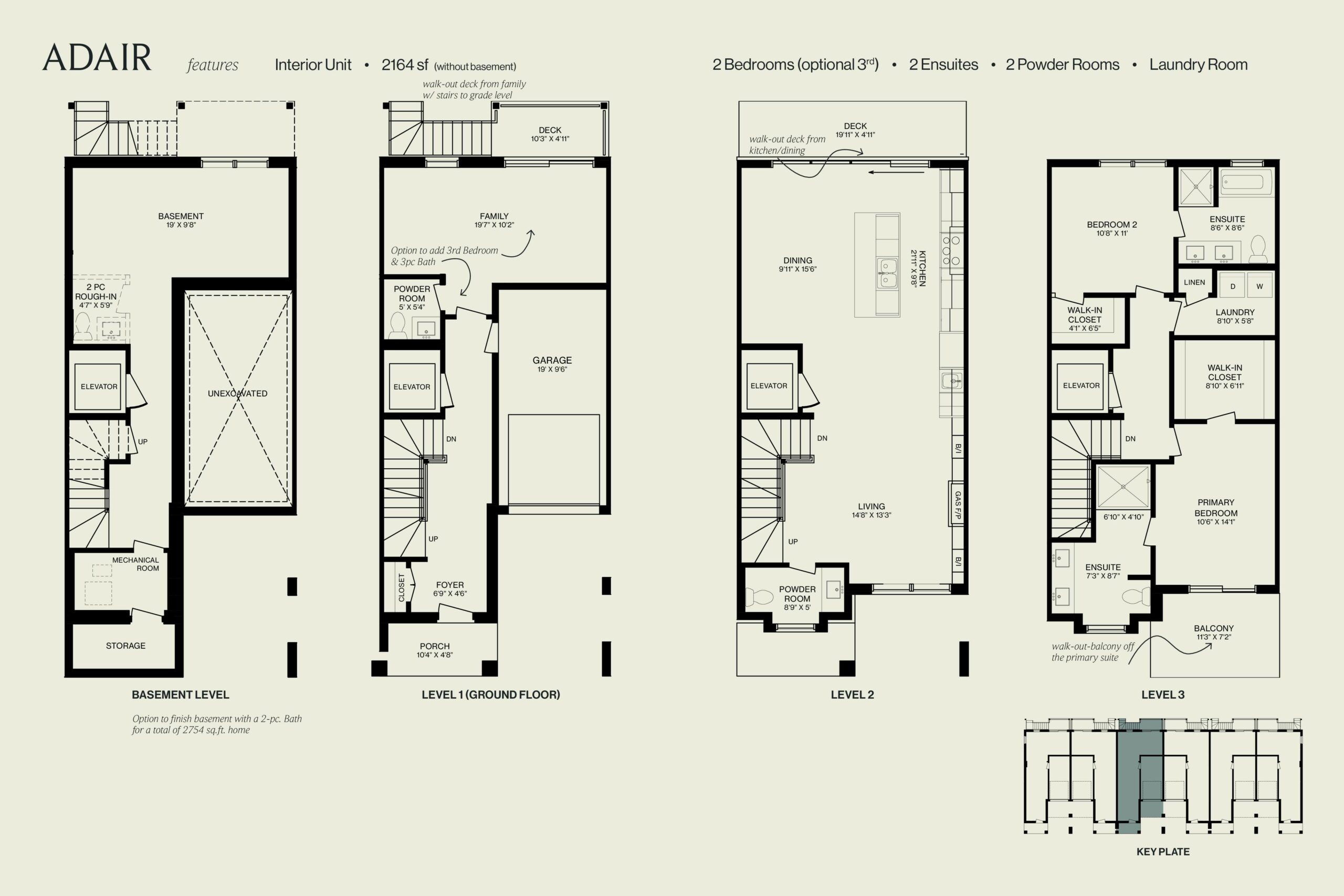

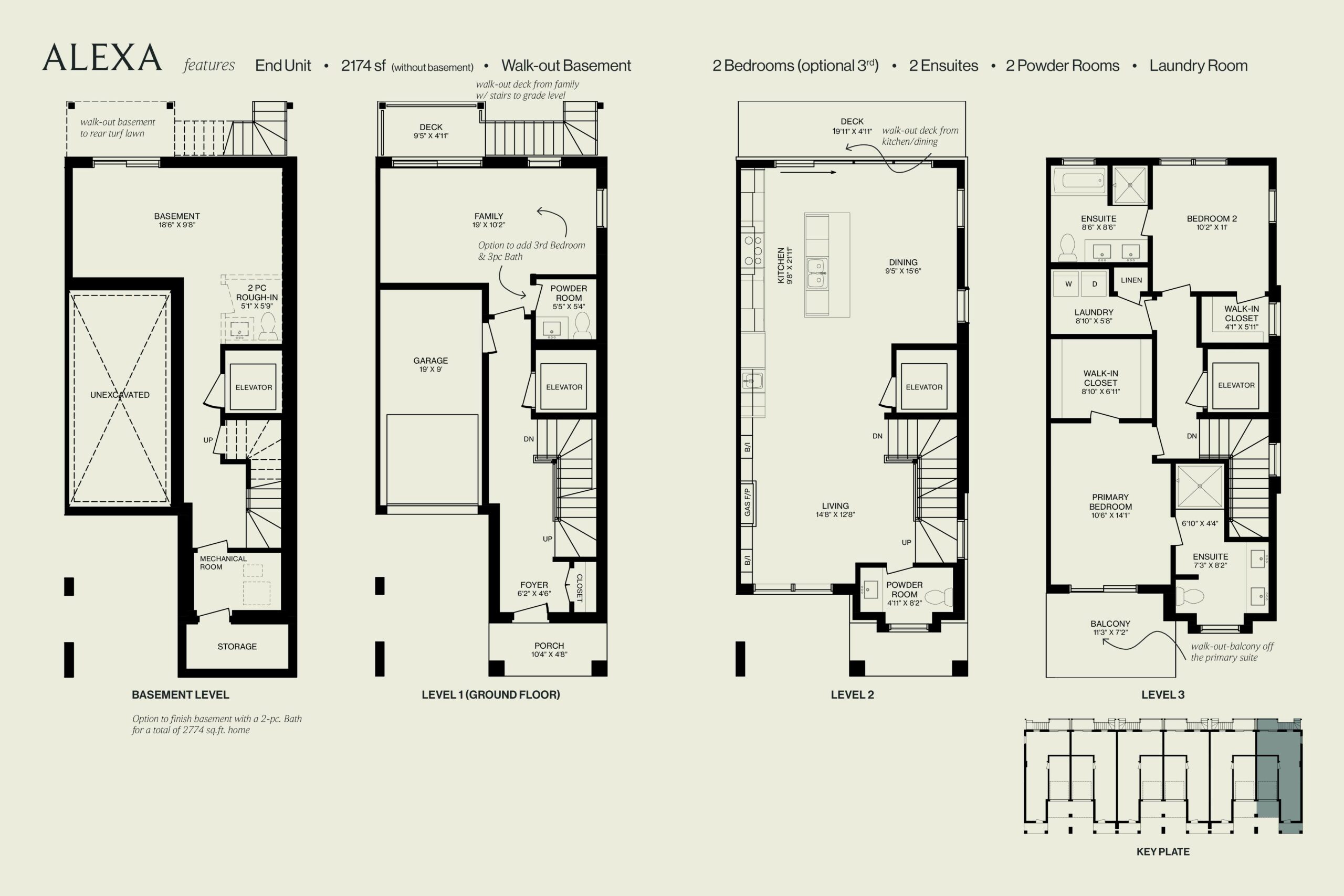

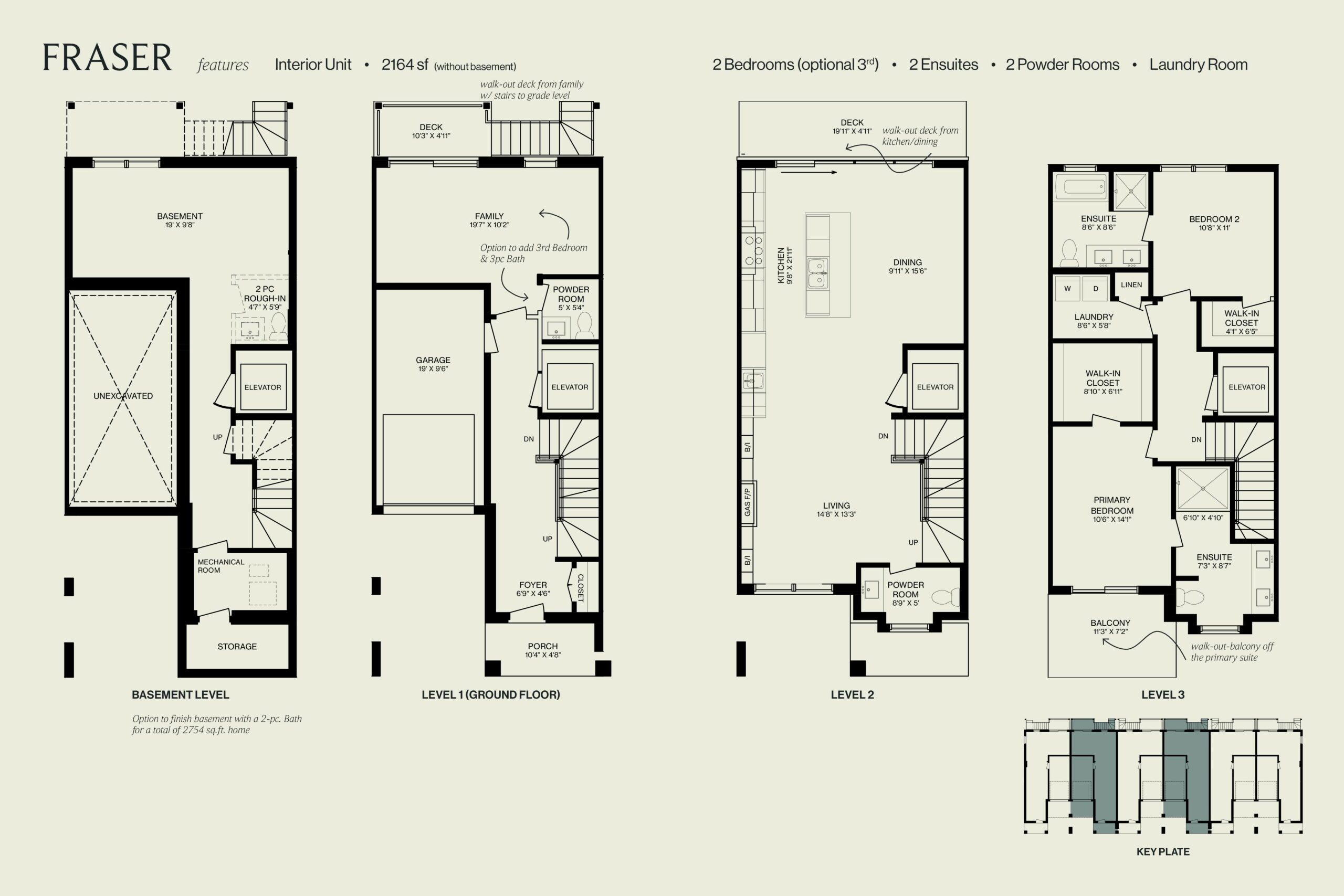

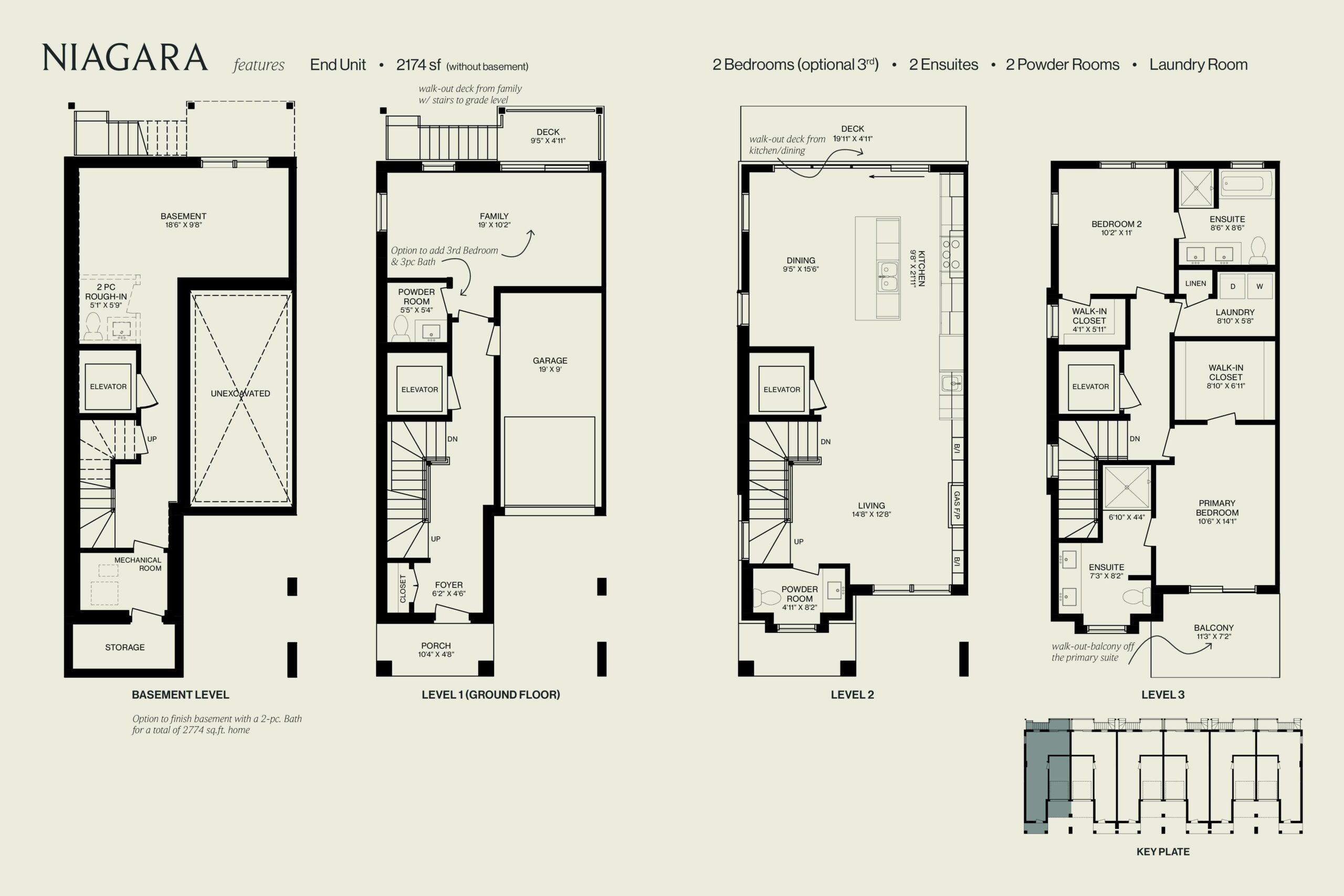

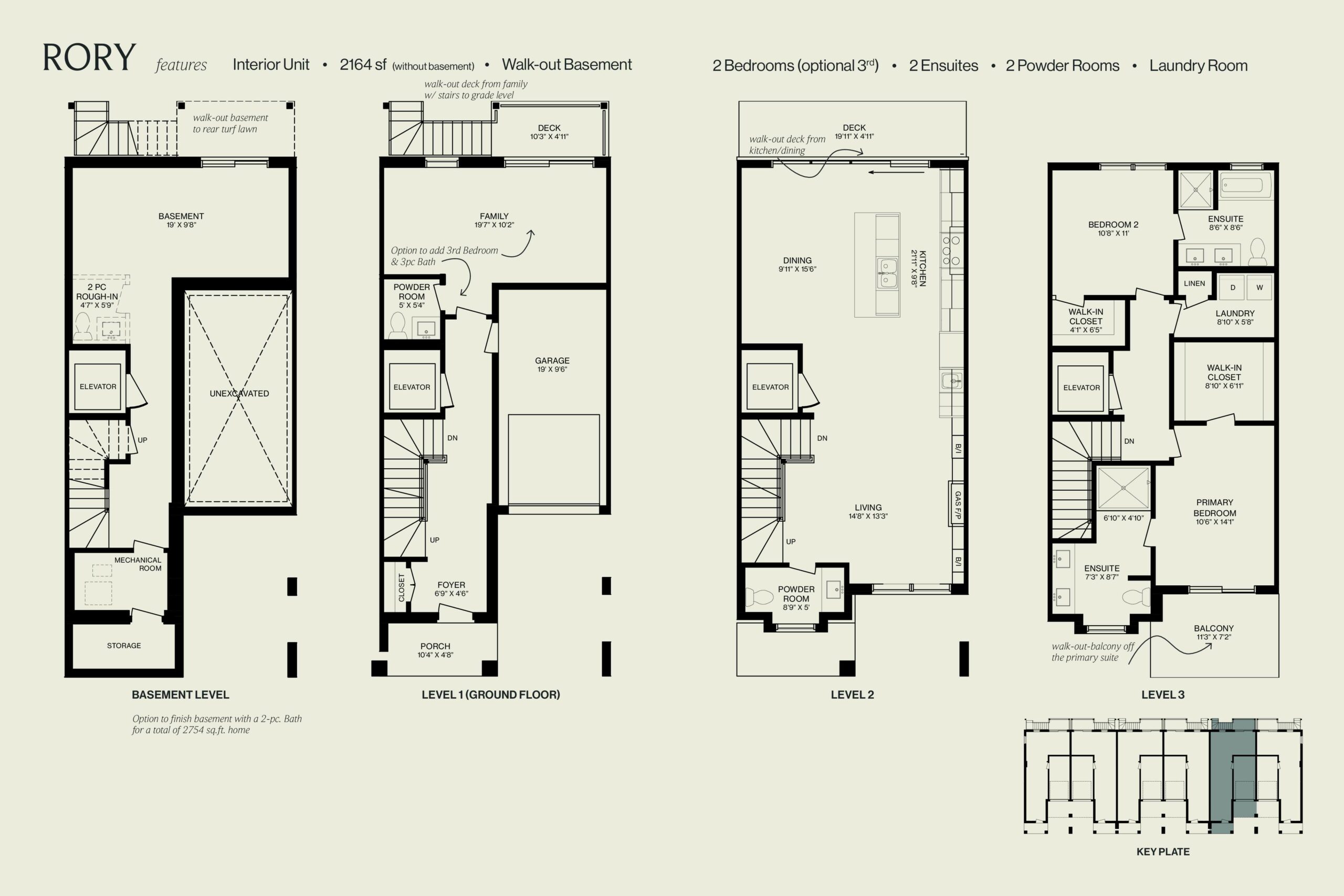

| Plan | Suite Name | Suite Type | Bath | SqFT | Price | Terrace | Exposure | Availability | |
|---|---|---|---|---|---|---|---|---|---|

|
Adair | 2 | 2 | 2,164 | - | - | - | - | Reserve Now |

|
Alexa | 2 | 2 | 2,174 | - | - | - | - | Reserve Now |

|
Fraser | 2 | 2 | 2,164 | - | - | - | - | Reserve Now |

|
Niagara | 2 | 2 | 2,174 | - | - | - | - | Reserve Now |

|
Rory | 2 | 2 | 2,164 | - | - | - | - | Reserve Now |




