Address
3217 Elgin Mills Rd E, Markham
Springwater is a new townhomes and detached homes development by Mattamy Homes. Featuring innovative home designs and unique amenities, such as using GeoExchange technology to make the homes heated and cooled with renewable geothermal energy. Residents can enjoy outdoor recreation at nearby parks and 90 acres of green space and nature trails at Phyllis Rawlinson Park. Springwater is conveniently located just a few minutes to great local schools, restaurants, shops, grocery stores as well as the Richmond Hill GO Station, and highways 404 and 407. The project is estimated to be completed on 2025 and will be located in 3217 Elgin Mills Rd E at the Victoria Square neighbourhood in Markham.
Discover the pinnacle of modern living at Springwater in Markham. Nestled in this vibrant community, our innovative homes seamlessly integrate smart technology and sustainability, offering a Net zero ready living experience that exceeds ENERGY STAR® standards. With easy access to nature trails, excellent schools, urban amenities, and convenient transit options, Springwater sets the stage for your dream lifestyle in Markham. Welcome to a future where quality meets convenience, where home becomes an elevated haven.
Springwater is ideally situated in Markham, offering a prime location that balances urban convenience with natural beauty. Nestled in the heart of the city, this community is located at 3217 Elgin Mills Road East. It provides residents with easy access to a wide range of amenities and recreational opportunities while maintaining a serene and picturesque environment.
Transit Options: Residents of Springwater enjoy excellent connectivity to transportation options. The community is strategically positioned with access to public transit, including the Markham GO Station, allowing for seamless commuting to downtown Toronto and other urban centres. Additionally, major highways 404 and 407 are close by, making it convenient for residents to access key destinations in the Greater Toronto Area.
Nearby Parks and Recreation: Nature enthusiasts will delight in the abundance of outdoor recreational options in close proximity to Springwater. Residents can explore beautiful community trails, enjoy leisurely strolls in nearby parks, and immerse themselves in the stunning 90-acre green space and nature trails at Phyllis Rawlinson Park. These natural amenities provide opportunities for outdoor activities, picnics, and relaxation, promoting an active and healthy lifestyle.
Entertainment and Dining: Springwater residents have a diverse array of entertainment and dining options at their fingertips. Nearby, you'll find a variety of local restaurants offering delicious cuisine to satisfy any palate. Whether you're in the mood for international flavors or classic comfort food, the culinary scene in the area caters to all tastes. Additionally, the community is well-served by popular shopping spots, ensuring that residents have easy access to retail therapy and everyday necessities.
3217 Elgin Mills Road East, Markham, Ontario L6C 1L2, Canada
3217 Elgin Mills Rd E, Markham
Mattamy Homes is a renowned North American homebuilder with a rich history of crafting exceptional residences. With a commitment to innovation and sustainability, Mattamy has established itself as a leader in the industry. Their homes are known for their quality, design, and integration of smart technology, ensuring that homeowners enjoy modern comforts and energy-efficient living. Mattamy's dedication to creating vibrant, well-planned communities has made them a trusted choice for families and individuals seeking to build their dream homes in carefully curated neighbourhoods. With a vision for industry leadership and sustainability, Mattamy Homes continues to shape the future of residential development, providing homeowners with not just houses, but the foundations for a better life.
Your new home in Springwater will feature premium quality finishes and smart home technologies designed to simplify your life. Here are some of the highlights:
Interior Features
Exterior Features
Kitchen Features
Bathroom Features
Interior Trim
Laundry Room
Electrical Features
Additional Features
| Model | Bed | Bath | SqFT | Price |
|---|---|---|---|---|
| The Auburn | 3 | 2.5 | 1,793 SQ. FT. | - |
| The Burgundy | 3 | 2.5 | 1,872 SQ. FT. | - |
| The Burgundy End | 3 | 2.5 | 1,927 SQ. FT. | - |
| The Maroon | 3 | 2.5 | 1,995 SQ. FT. | - |
| The Merlot Corner | 3 | 2.5 | 1,998 SQ. FT | - |
| The Maroon End | 3 | 2.5 | 2,061 SQ. FT. | - |
| The Rose | 3 | 2.5 | 2,097 SQ. FT. | - |
| The Ruby End | 3 | 2.5 | 2,148 SQ. FT. | - |
| The Navy | 3 | 2.5 | 1,830 SQ. FT. | - |
| The Ocean | 4 | 2.5 | 2,096 SQ. FT. | - |
| The Sky | 4 | 2.5 | 2,170 SQ. FT. | - |
| The Teal | 4 | 2.5 | 2,358 SQ. FT. | - |
| The Amethyst Corner | 4 | 3.5 | 2,121 SQ. FT. | - |
| The Iris | 4 | 2.5 | 2,361 SQ. FT. | - |
| The Lavender | 4 | 2.5 | 2,466 SQ. FT. | - |
| The Lilac | 4 | 2.5 | 2,615 SQ. FT. | - |
| The Mulberry | 4 | 2.5 | 2,879 SQ. FT. | - |
| The Violet | 4 | 3.5 | 3,100 SQ. FT. | - |
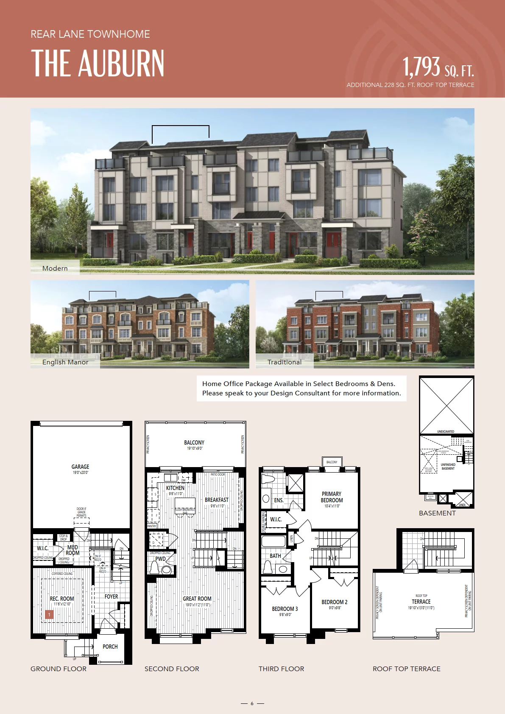

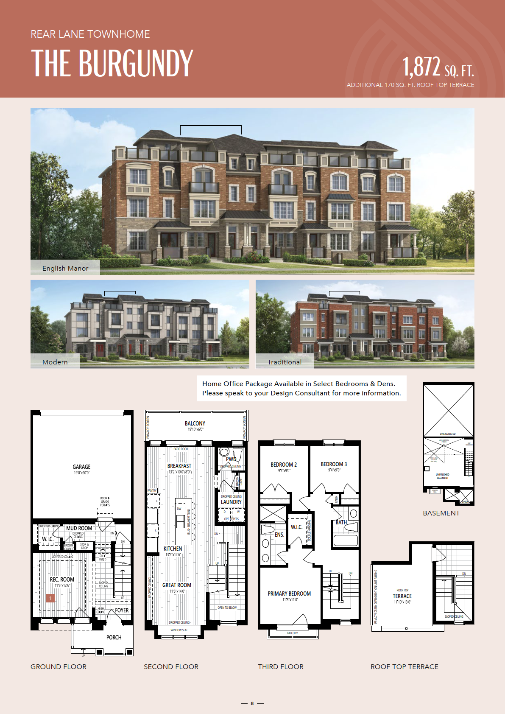

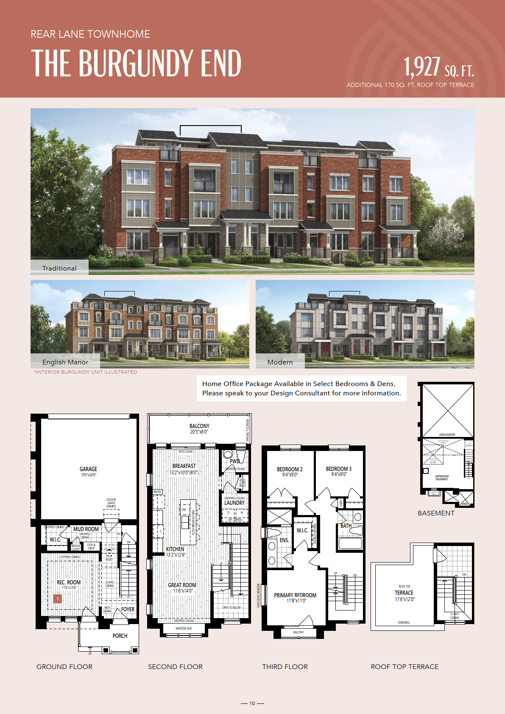

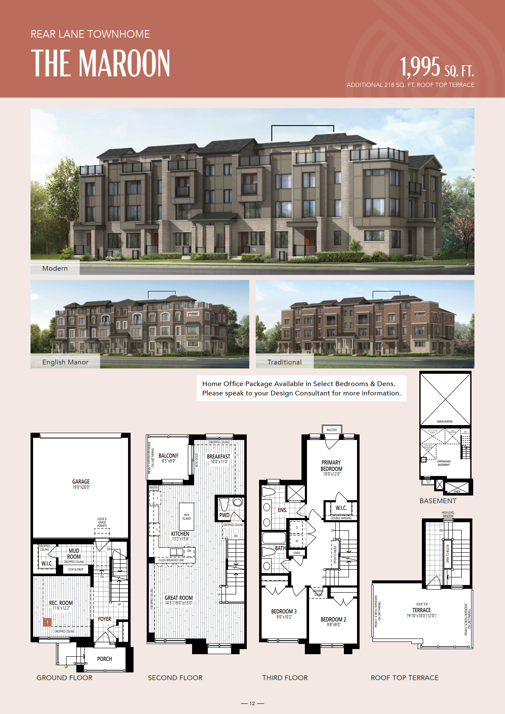

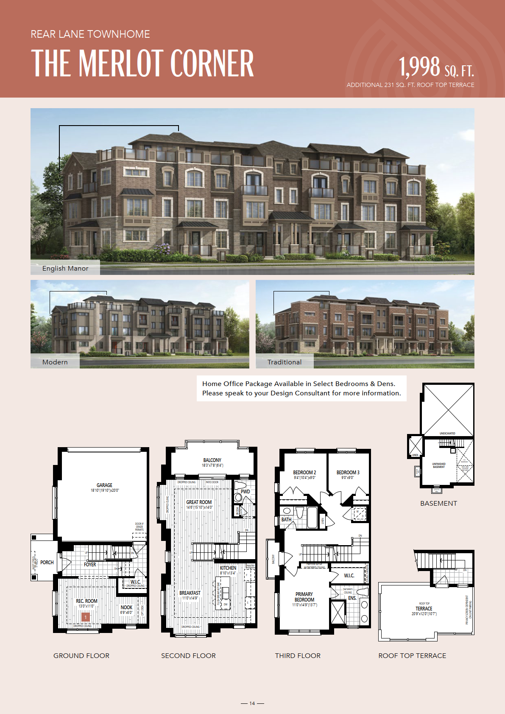

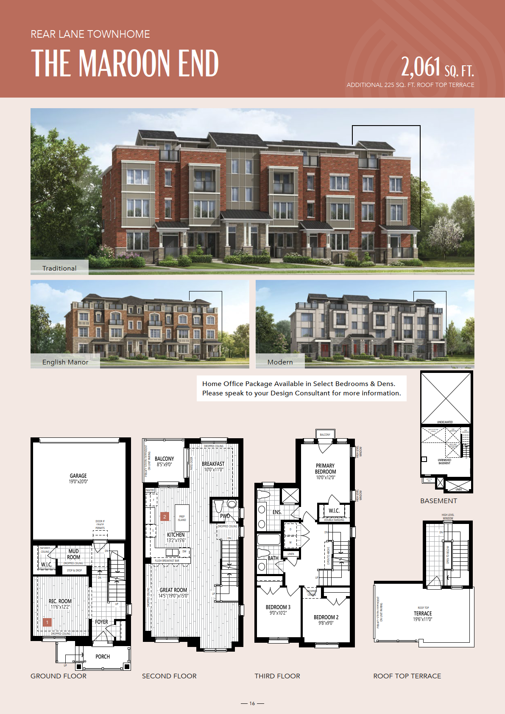

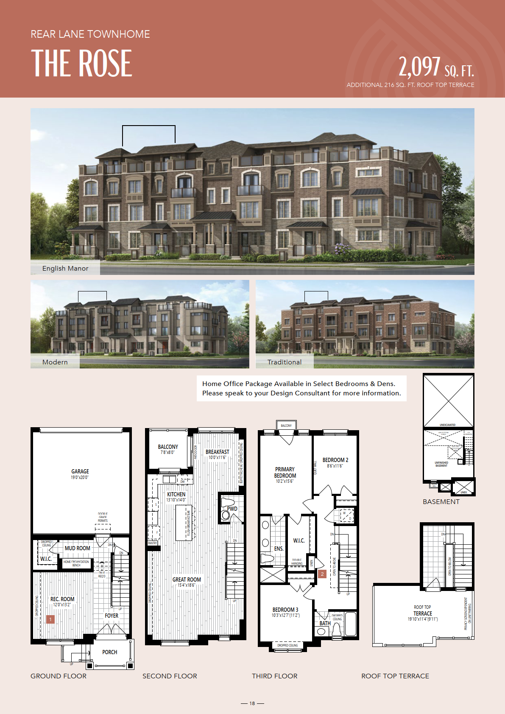

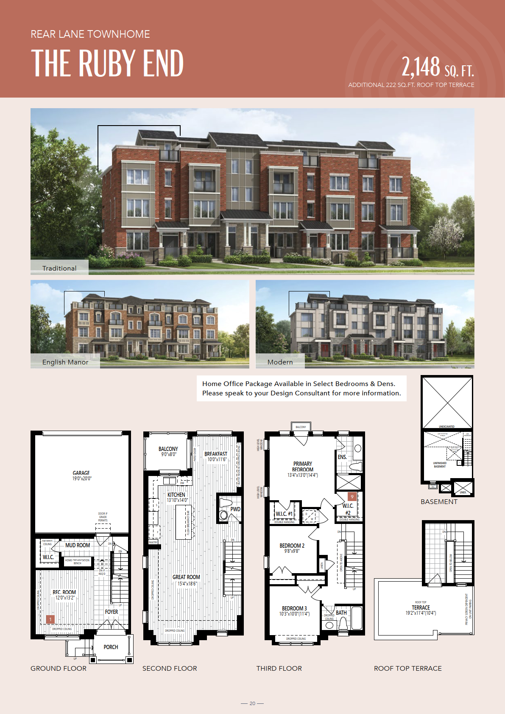

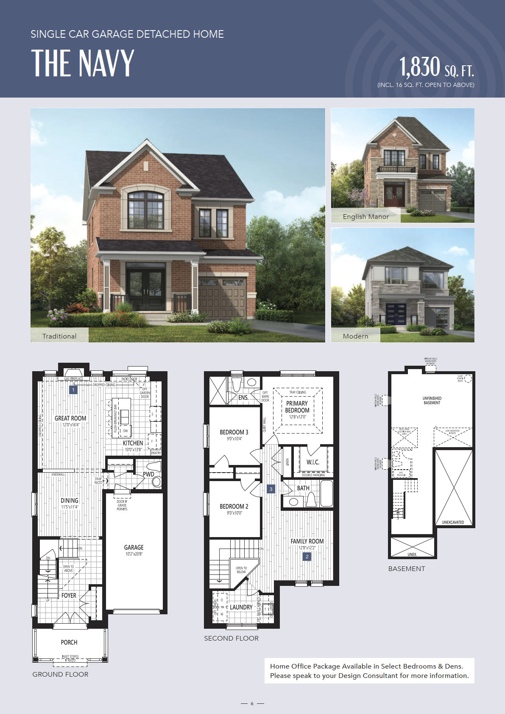

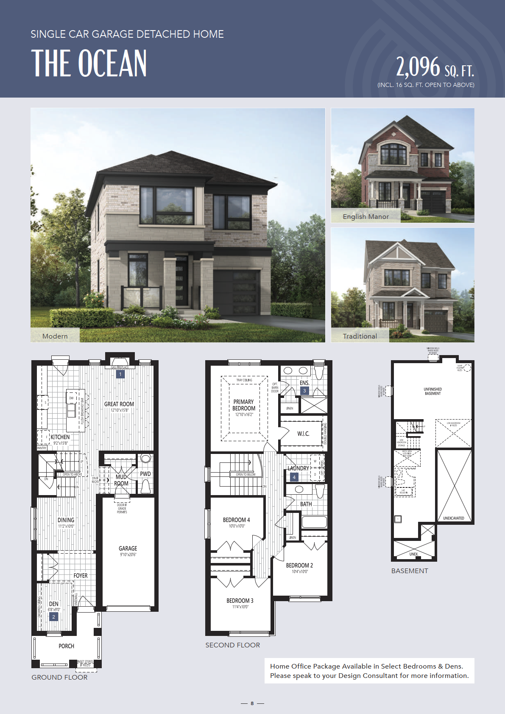

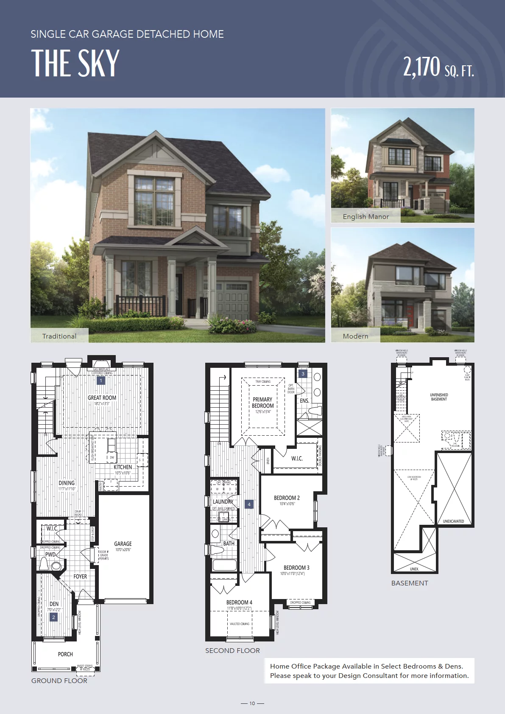

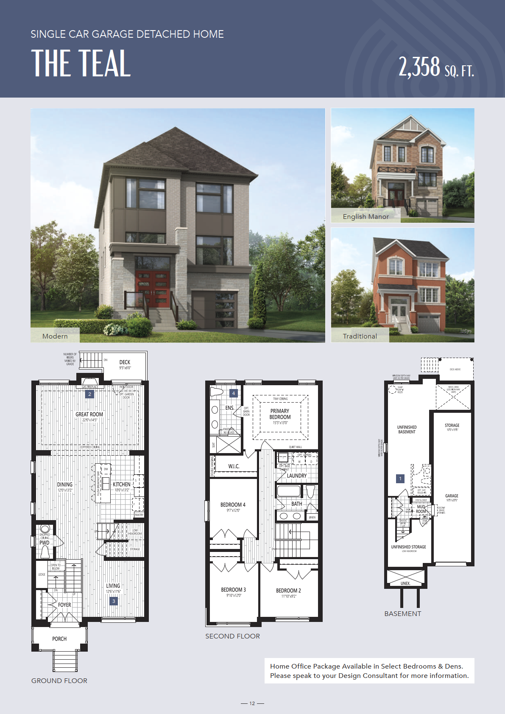

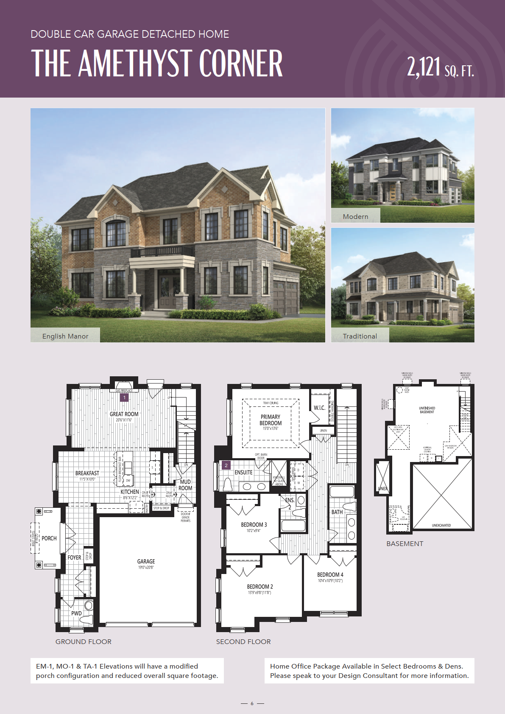

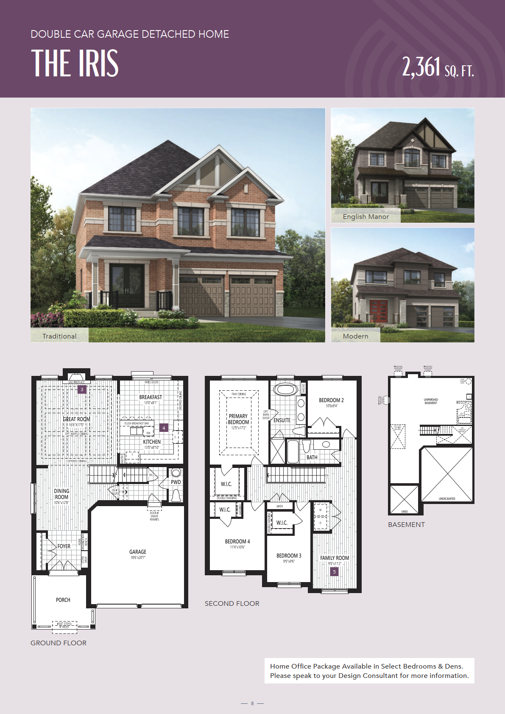

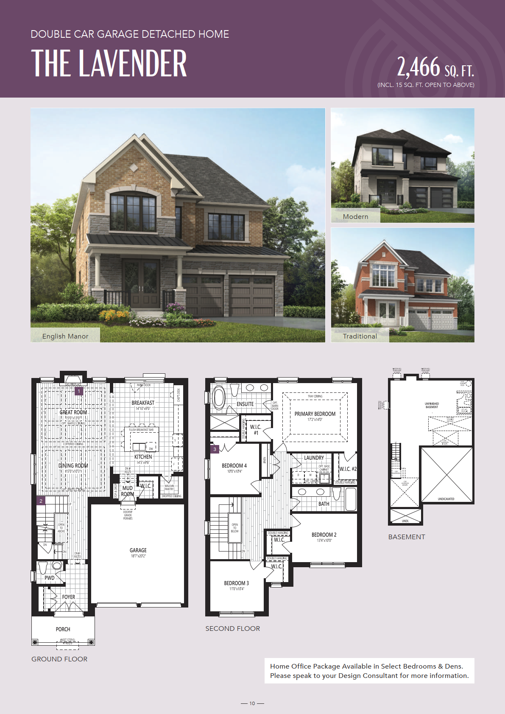

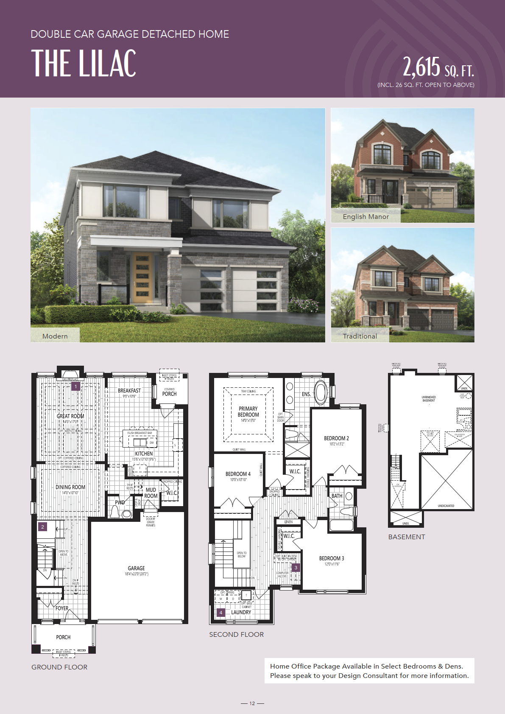

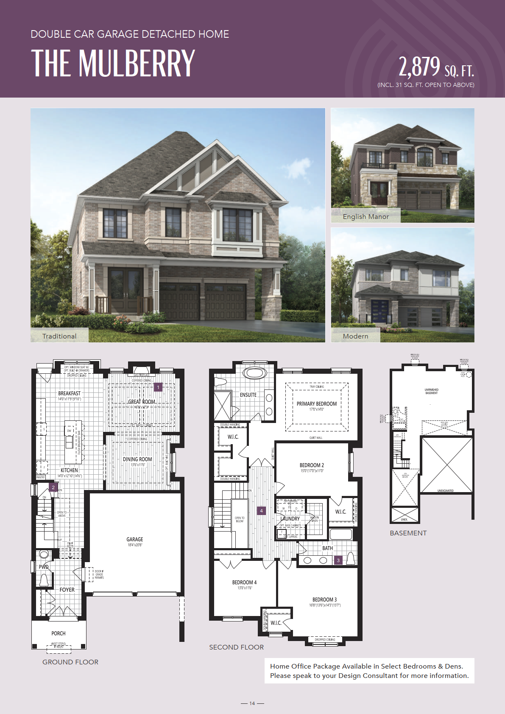

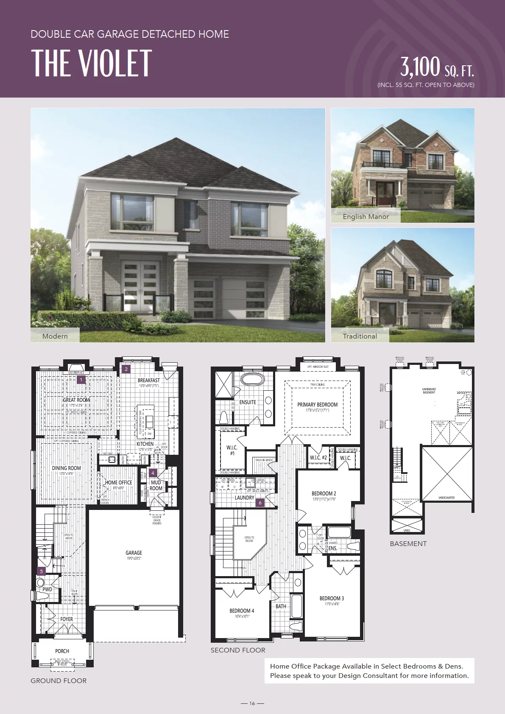

| Plan | Suite Name | Suite Type | Bath | SqFT | Price | Terrace | Exposure | Availability | |
|---|---|---|---|---|---|---|---|---|---|

|
The Auburn | 3 | 2.5 | 1,793 SQ. FT. | - | - | - | - | Reserve Now |

|
The Burgundy | 3 | 2.5 | 1,872 SQ. FT. | - | - | - | - | Reserve Now |

|
The Burgundy End | 3 | 2.5 | 1,927 SQ. FT. | - | - | - | - | Reserve Now |

|
The Maroon | 3 | 2.5 | 1,995 SQ. FT. | - | - | - | - | Reserve Now |

|
The Merlot Corner | 3 | 2.5 | 1,998 SQ. FT | - | - | - | - | Reserve Now |

|
The Maroon End | 3 | 2.5 | 2,061 SQ. FT. | - | - | - | - | Reserve Now |

|
The Rose | 3 | 2.5 | 2,097 SQ. FT. | - | - | - | - | Reserve Now |

|
The Ruby End | 3 | 2.5 | 2,148 SQ. FT. | - | - | - | - | Reserve Now |

|
The Navy | 3 | 2.5 | 1,830 SQ. FT. | - | - | - | - | Reserve Now |

|
The Ocean | 4 | 2.5 | 2,096 SQ. FT. | - | - | - | - | Reserve Now |

|
The Sky | 4 | 2.5 | 2,170 SQ. FT. | - | - | - | - | Reserve Now |

|
The Teal | 4 | 2.5 | 2,358 SQ. FT. | - | - | - | - | Reserve Now |

|
The Amethyst Corner | 4 | 3.5 | 2,121 SQ. FT. | - | - | - | - | Reserve Now |

|
The Iris | 4 | 2.5 | 2,361 SQ. FT. | - | - | - | - | Reserve Now |

|
The Lavender | 4 | 2.5 | 2,466 SQ. FT. | - | - | - | - | Reserve Now |

|
The Lilac | 4 | 2.5 | 2,615 SQ. FT. | - | - | - | - | Reserve Now |

|
The Mulberry | 4 | 2.5 | 2,879 SQ. FT. | - | - | - | - | Reserve Now |

|
The Violet | 4 | 3.5 | 3,100 SQ. FT. | - | - | - | - | Reserve Now |

















