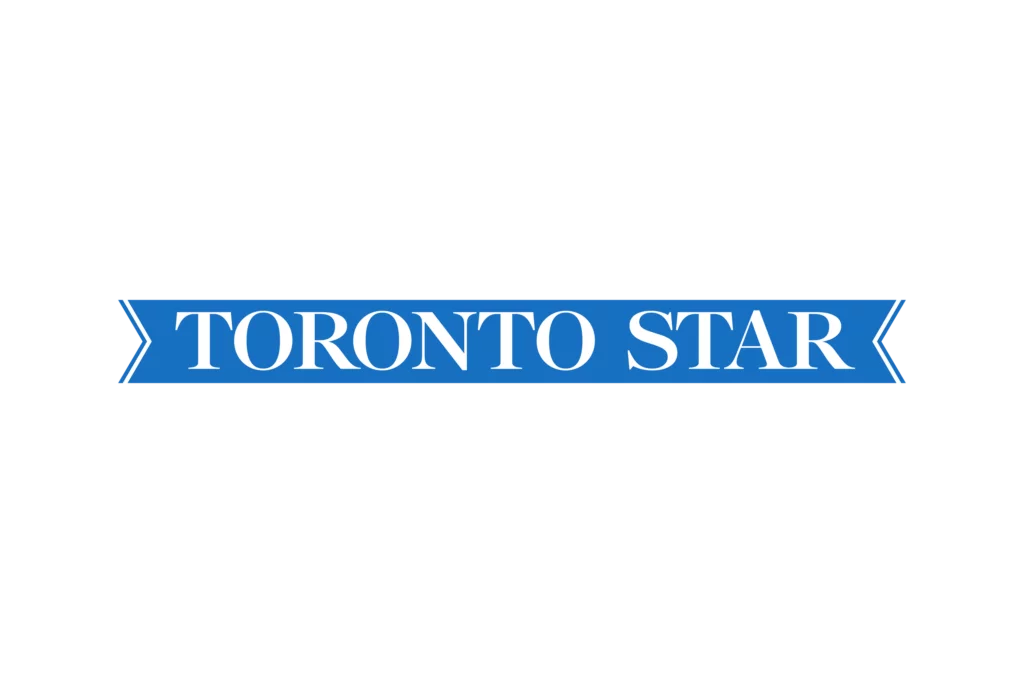- Condos
- Town Homes
- Neighbourhoods
- Toronto
- Bay Corridor
- CityPlace
- Entertainment District
- Distillery District
- Fashion District
- Financial District
- Forest Hill
- Fort York
- Garden District
- Harbourfront
- High Park
- Junction
- King West
- Leaside
- Leslieville
- Liberty Village
- Lytton Park
- Queen West
- Regent Park
- Roncesvalles Village
- St. Lawrence
- The Beaches
- The Annex
- Yonge and Eglinton
- Yorkville
- Mississauga
- Etobicoke
- North York
- Vaughan
- Richmond Hill
- Markham
- Oakville
- Burlington
- Toronto
- News
91 Aldershot Cres, Toronto, Ontario M2P 1M2
91 Aldershot Cres, Toronto, Ontario M2P 1M2
For Sale
$6,500,000
91 Aldershot Cres, Toronto, Ontario M2P 1M2
- 6
- 9
Description
Spectacular unique custom built to the finest standards 5720sqft of living space+3250sqft heated marble floor bsmt. 6in. Hardwood flrs, crown mouldings, custom wainscot all around, large gourmet dsgner kitchen w/btler pantry, 11' ceil on main/11' coffered ceil 2nd flr, heated flr kitchen and all ensuite floors, w/wetbar/wine cellar/sauna/theatrre. inddor spa with swim jet pool, extra large elevator, 10' ceil basement.
Basic Details
-
Mls Status: New
-
Modification Timestamp: 2024-08-15T12:39:00Z
-
Originating System Name: TRREB
Basic Details
-
Property Type: Residential
-
Property Sub Type: Detached
-
Listing ID: C9255289
-
Listing Type: For Sale
-
Price: $6,500,000
-
Bedrooms: 6
-
Bathrooms: 9
-
Office Name: CITY PLUS REALTY INC.
-
Listing Status: Active
-
Roof : Flat, Cedar
Address Map
-
Province ON
-
City Toronto C12
-
Postal M2P 1M2
-
Street: Aldershot
-
Street Number: 91
-
Street Suffix: Crescent
-
Direction Faces: South
Features
-
Swimming Pool : Indoor
-
Cooling System : Central Air
-
Basement : Full, Finished with Walk-Out
-
Parking : Circular Drive
-
Architectural Style : 2-Storey
-
Interior Features : Auto Garage Door Remote, Carpet Free, Sump Pump, Central Vacuum, Sauna, Separate Heating Controls
-
Sewer : Sewer



































