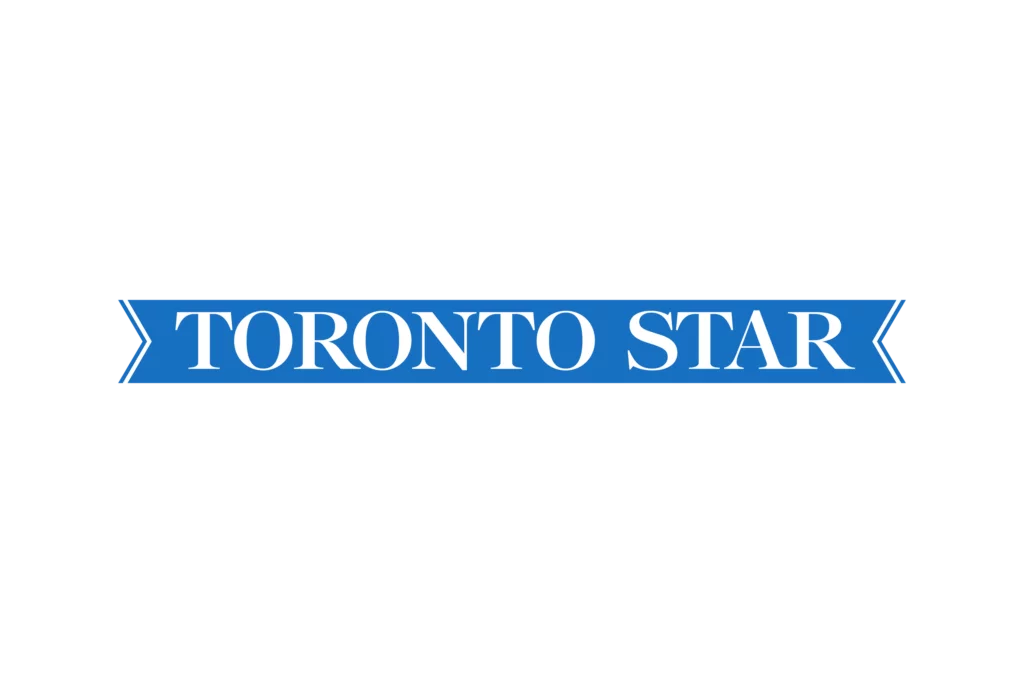- Condos
- Town Homes
- Neighbourhoods
- Toronto
- Bay Corridor
- CityPlace
- Entertainment District
- Distillery District
- Fashion District
- Financial District
- Forest Hill
- Fort York
- Garden District
- Harbourfront
- High Park
- Junction
- King West
- Leaside
- Leslieville
- Liberty Village
- Lytton Park
- Queen West
- Regent Park
- Roncesvalles Village
- St. Lawrence
- The Beaches
- The Annex
- Yonge and Eglinton
- Yorkville
- Mississauga
- Etobicoke
- North York
- Vaughan
- Richmond Hill
- Markham
- Oakville
- Burlington
- Toronto
- News
198 Strathallan Boulevard, Toronto, On M5n 1t1
198 Strathallan Boulevard, Toronto, On M5n 1t1
For Sale
$6,995,000
198 Strathallan Boulevard, Toronto, On M5n 1t1
- 5
- 6
Description
This Is Lytton Park At Its Finest! This Executive Georgian Custom Build Exudes Stunning Finishes Throughout! At First Entry, You're Greeted By A Grand Foyer With Custom Built-Ins And Heated Floors, Leading To Beautifully Detailed Living And Dining Areas With Coffered Ceilings That Create A Sense Of Grandeur. The Chefs Eat-In Kitchen Offers High-End Appliances, A Breakfast Area, A Butlers Pantry, And Opens To A Warm and Inviting Family Room With A Walkout To An Interlocked Patio And Beautifully Landscaped Yard With A Gazebo. The Main Floor Also Includes An Office And An Optimal Mudroom With Access To The 2 Car Garage with Car Lift And Side Entrance. Head Upstairs, Highlighted By A Skylight, To Find The Primary Bedroom With A Marble-Adorned 7-Piece Ensuite And A Gorgeous Walk-In Closet, Plus Additional Ensuites For All 3 Additional Bedrooms. The Lower Level Offers A Gym, Wine Cellar, Guest Suite, And A Rec Room For Entertainment. Heated Driveway and Steps! Heated Floors in Lower-Level! Just Steps To John Ross Robertson, Lawrence Park Collegiate, Parks, Transit, Shops, and Restaurants, This Home Is Not To Be Missed!
Basic Details
-
Mls Status: New
-
Modification Timestamp: 2024-10-28T18:27:28Z
-
Originating System Name: TRREB
Basic Details
-
Property Type: Residential
-
Property Sub Type: Detached
-
Listing ID: C9514221
-
Listing Type: For Sale
-
Price: $6,995,000
-
Bedrooms: 5
-
Bathrooms: 6
-
Office Name: HARVEY KALLES REAL ESTATE LTD.
-
Listing Status: Active
-
Roof : Unknown
Address Map
-
Province ON
-
City Toronto C04
-
Postal M5N 1T1
-
Street: Strathallan
-
Street Number: 198
-
Street Suffix: Boulevard
-
Direction Faces: North
Features
-
Swimming Pool : None
-
Cooling System : Central Air
-
Basement : Finished
-
Parking : Private
-
Architectural Style : 2-Storey
-
Interior Features : Sump Pump, Central Vacuum, On Demand Water Heater
-
Sewer : Sewer

















































