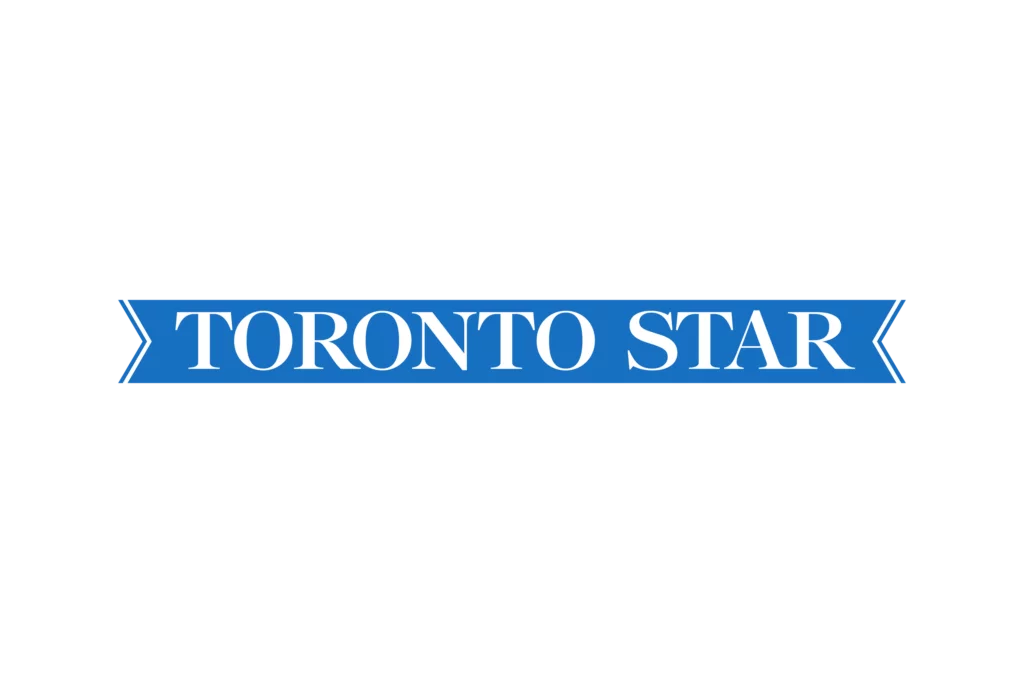- Condos
- Town Homes
- Neighbourhoods
- Toronto
- Bay Corridor
- CityPlace
- Entertainment District
- Distillery District
- Fashion District
- Financial District
- Forest Hill
- Fort York
- Garden District
- Harbourfront
- High Park
- Junction
- King West
- Leaside
- Leslieville
- Liberty Village
- Lytton Park
- Queen West
- Regent Park
- Roncesvalles Village
- St. Lawrence
- The Beaches
- The Annex
- Yonge and Eglinton
- Yorkville
- Mississauga
- Etobicoke
- North York
- Vaughan
- Richmond Hill
- Markham
- Oakville
- Burlington
- Toronto
- News
868 Broadview Ave, Toronto, Ontario M4K 2R1
868 Broadview Ave, Toronto, Ontario M4K 2R1
For Sale
$1
868 Broadview Ave, Toronto, Ontario M4K 2R1
Description
Being sold as part of a Land Assembly
Basic Details
-
Mls Status: New
-
Modification Timestamp: 2024-06-25T20:40:10Z
-
Originating System Name: TRREB
Basic Details
-
Property Type: Residential
-
Property Sub Type: Detached
-
Listing ID: E8478050
-
Listing Type: For Sale
-
Price: $1
-
Office Name: RE/MAX HALLMARK ARI ZADEGAN GROUP REALTY
-
Listing Status: Active
-
Roof : Shingles
Address Map
-
Province ON
-
City Toronto E03
-
Postal M4K 2R1
-
Street: Broadview
-
Street Number: 868
-
Street Suffix: Avenue
-
Direction Faces: West
Features
-
Swimming Pool : None
-
Cooling System : Other
-
Basement : None
-
Parking : Private
-
Architectural Style : 2 1/2 Storey
-
Interior Features : None
-
Sewer : Sewer









