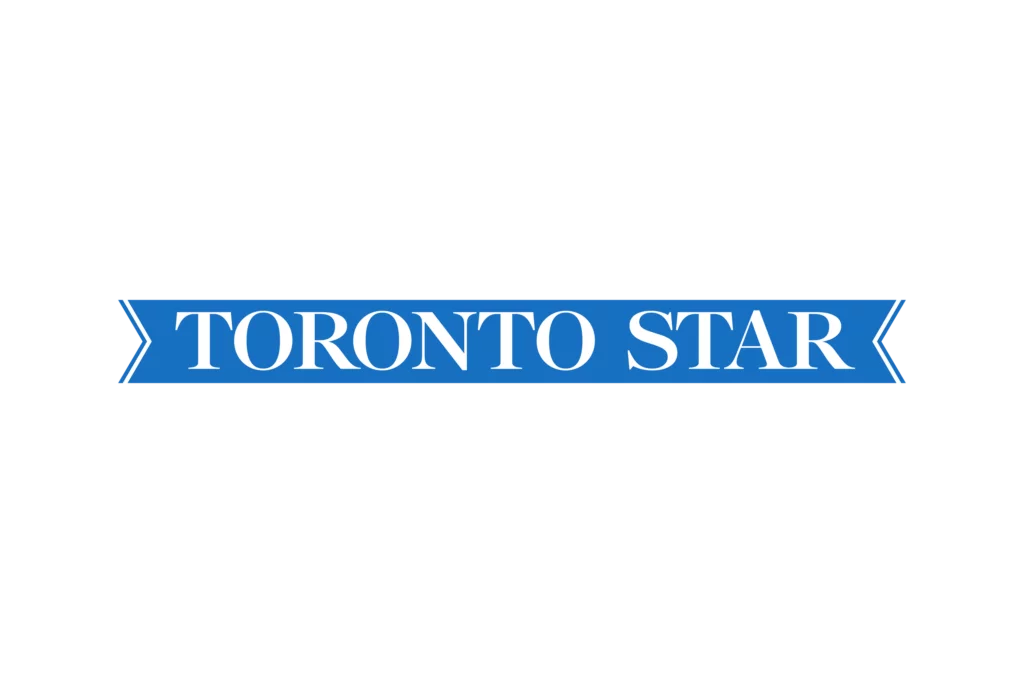- Condos
- Town Homes
- Neighbourhoods
- Toronto
- Bay Corridor
- CityPlace
- Entertainment District
- Distillery District
- Fashion District
- Financial District
- Forest Hill
- Fort York
- Garden District
- Harbourfront
- High Park
- Junction
- King West
- Leaside
- Leslieville
- Liberty Village
- Lytton Park
- Queen West
- Regent Park
- Roncesvalles Village
- St. Lawrence
- The Beaches
- The Annex
- Yonge and Eglinton
- Yorkville
- Mississauga
- Etobicoke
- North York
- Vaughan
- Richmond Hill
- Markham
- Oakville
- Burlington
- Toronto
- News
16 Tadcaster Pl, Toronto, Ontario M3B 1G7
16 Tadcaster Pl, Toronto, Ontario M3B 1G7
For Sale
$4,890,000
16 Tadcaster Pl, Toronto, Ontario M3B 1G7
- 6
- 8
Description
This one of a kind, custom-built luxury home offers 6,500 sq ft of elegant living space with breathtaking park views from every window. It features three separate units with private entrances, perfect for multi-generational families or rental opportunities. The main house boasts a spacious open-concept kitchen, den, powder room, and a large deck. An entertainers dream perfect for hosting gatherings indoors and outdoors. Upstairs, there are three bedrooms, each with its own ensuite, including a primary suite with a walk-in closet, spa-like bath, and private balcony with a park view. The second-floor unit includes two bedrooms (one with an ensuite), a powder room, kitchen, laundry, and a balcony. The basement unit has one bedroom with an ensuite and walk-in closet, a powder room, kitchen, and open living/dining area, plus a heated private patio. Additional features include heated floors throughout, driveway, deck, patio and balconies. This home combines luxury, comfort, and flexibility in a beautiful setting. You will not find anything like this on the market.
Basic Details
-
Mls Status: New
-
Modification Timestamp: 2024-09-20T15:58:20Z
-
Originating System Name: TRREB
Basic Details
-
Property Type: Residential
-
Property Sub Type: Detached
-
Listing ID: C9354973
-
Listing Type: For Sale
-
Price: $4,890,000
-
Bedrooms: 6
-
Bathrooms: 8
-
Office Name: RE/MAX HALLMARK REALTY LTD.
-
Listing Status: Active
-
Roof : Asphalt Shingle
Address Map
-
Province ON
-
City Toronto C13
-
Postal M3B 1G7
-
Street: Tadcaster
-
Street Number: 16
-
Street Suffix: Place
-
Direction Faces: North
Features
-
Swimming Pool : None
-
Cooling System : Central Air
-
Basement : Apartment, Finished with Walk-Out
-
Fireplace : Electric
-
Parking : Private, Private Triple, Circular Drive
-
Architectural Style : 2-Storey
-
Interior Features : Other, Auto Garage Door Remote, Carpet Free, Storage, Sump Pump, In-Law Suite, Water Heater Owned, Built-In Oven, Intercom, Bar Fridge, Guest Accommodations
-
Sewer : Sewer












































