Address
York Regional Road 14 & Leslie Street, Gormley
Oak Ridge Meadows is a new townhouse and single family home development by Royal Pine Homes. It's a collection of towns, 38' & 45' lots surrounded by The Oak Ridges Moraine, close to Lake Wilcox Park and Jefferson Forest. Oak Ridge has convenient access to Hwy 404 just a minute away as well as Gormley Station. The project is estimated to be completed on 2024 and will be located at York Regional Road 14 & Leslie Street, Richmond Hill.
12372 Leslie Street, Gormley, Ontario L4E 1A2, Canada
York Regional Road 14 & Leslie Street, Gormley
| Model | Bed | Bath | SqFT | Price |
|---|---|---|---|---|
| The Aspen | 4 | 2.5 | 2130 / 2140 | - |
| The Ashtown | 4 | 2.5 | 2370 | - |
| The Bloomington | 4 | 2.5 | 2450 / 2455 | - |
| The Beech | 4 | 3.5 | 2550 / 2555 / 2570 | - |
| The Belvedere | 4 | 3.5 | 2670 / 2675 | - |
| The Benson | 4 | 3.5 | 2575 / 2610 | - |
| The Chadwick | 4 | 3.5 | 2600 | - |
| The Coventry | 4 | 3.5 | 2715 / 2720 | - |
| The Chantilly | 4 | 3.5 | 2745 / 2760 | - |
| The Courtney | 4 | 3.5 | 2840 / 2845 | - |
| The Crimson (Standard Layout) | 4 | 3.5 | 2940 / 2945 | - |
| The Crimson (Optional Layout) | 4 | 3.5 | 2940 / 2945 | - |
| The Duncan (Standard Layout) | 4 | 3.5 | 3225 | - |
| The Duncan (Optional Layout) | 4 | 3.5 | 3225 | - |
| The Duncan (Side Upgrade Standard Layout) | 4 | 3.5 | 3310 | - |
| The Duncan (Side Upgrade Optional Layout) | 4 | 3.5 | 3310 | - |
| The Elmwood (Standard Layout) | 4 | 3.5 | 3290 / 3295 | - |
| The Elmwood (Optional Layout) | 4 | 3.5 | 3290 / 3295 | - |
| The Fernwood | 4 | 3.5 | 3350 | - |
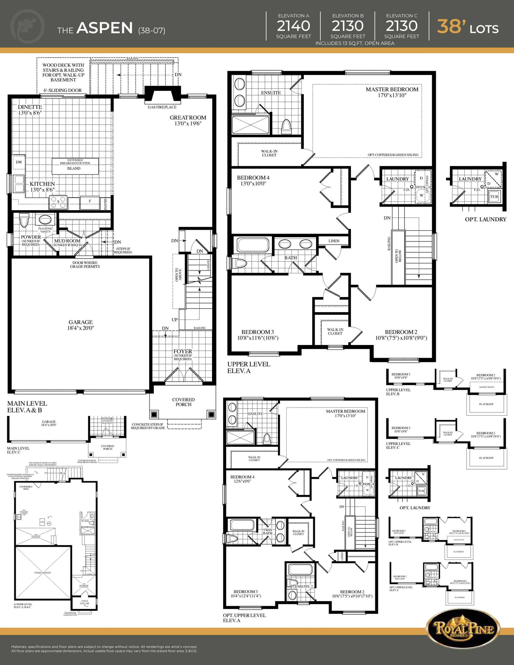

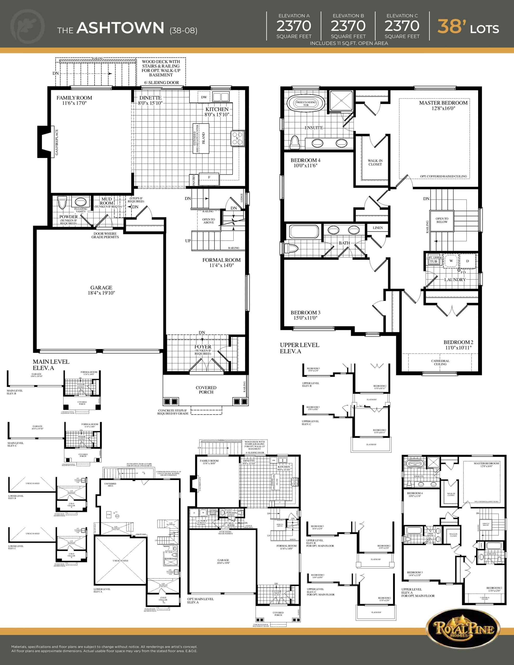

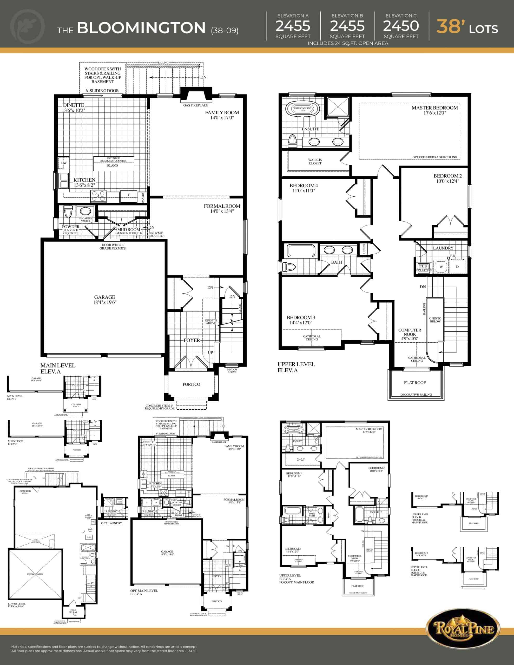

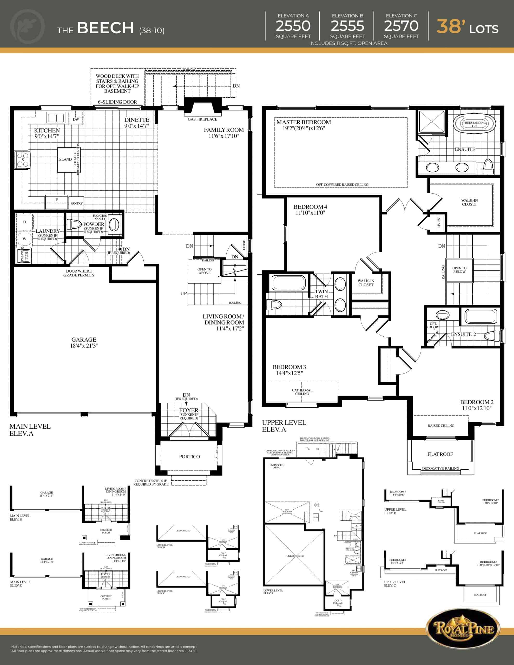

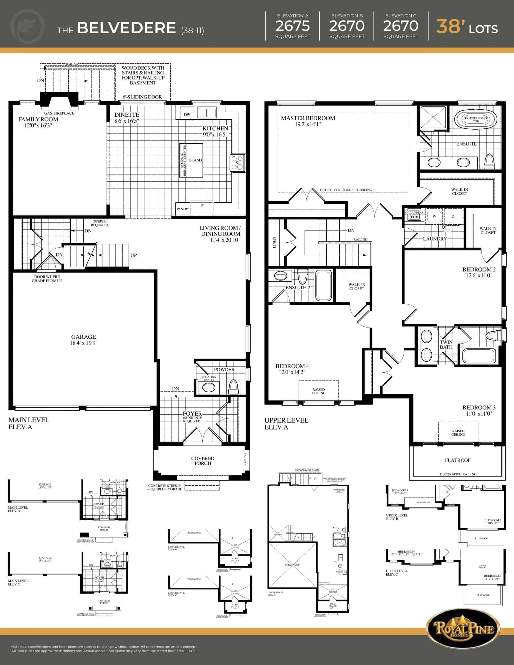

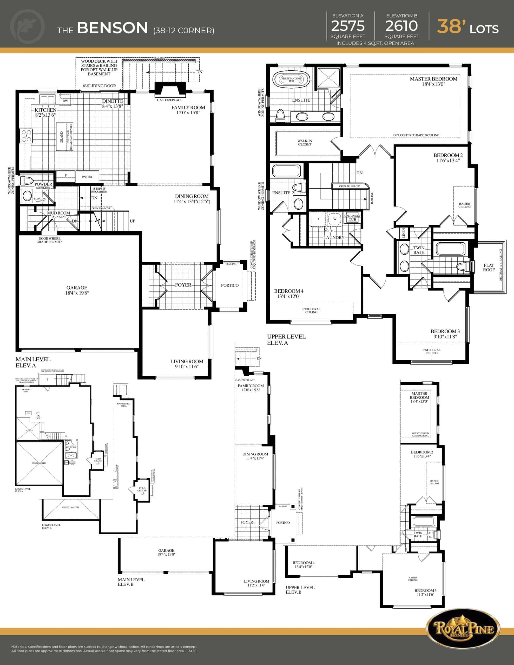

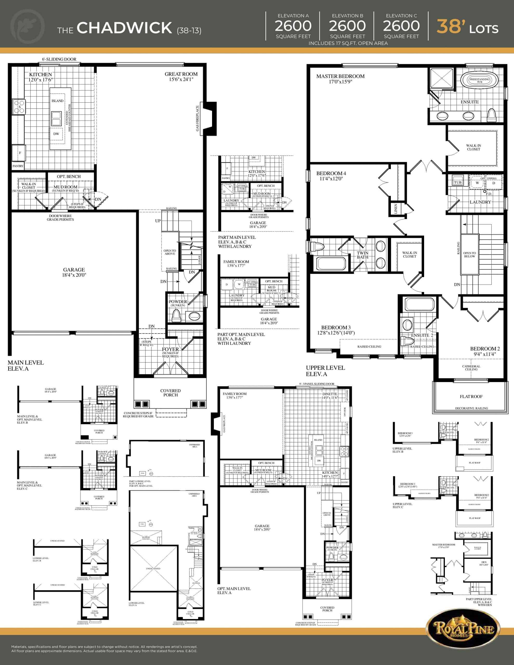

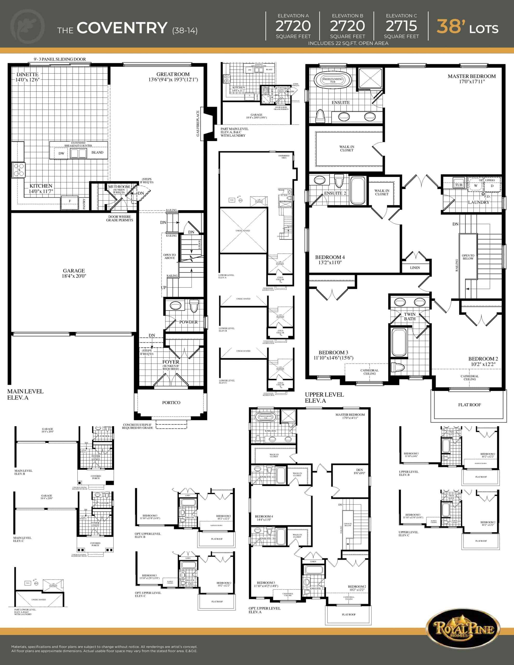

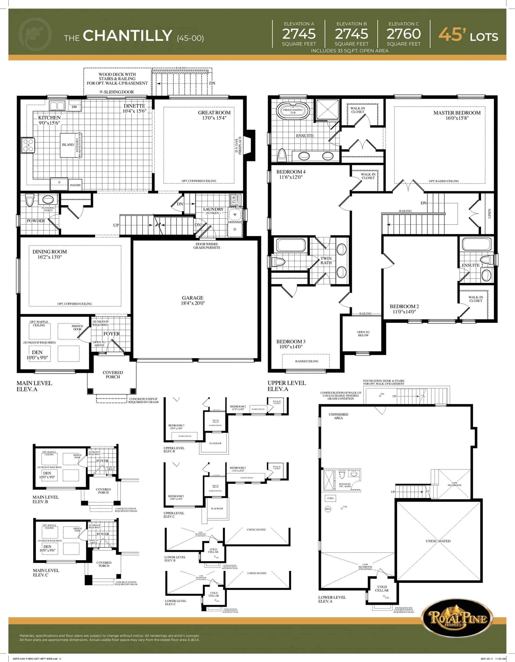

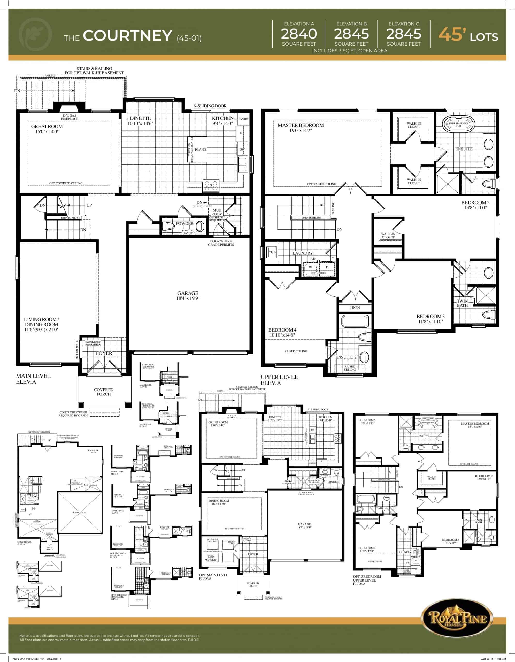

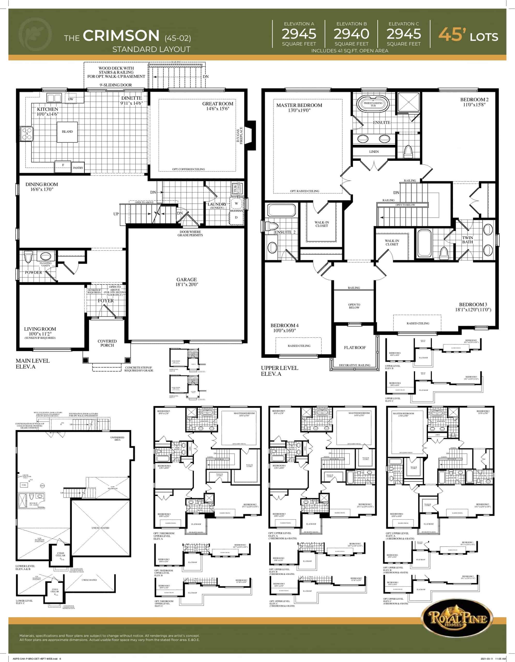

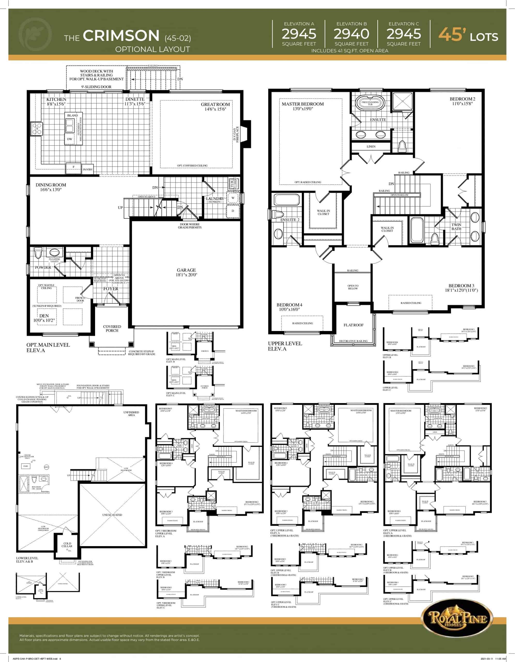

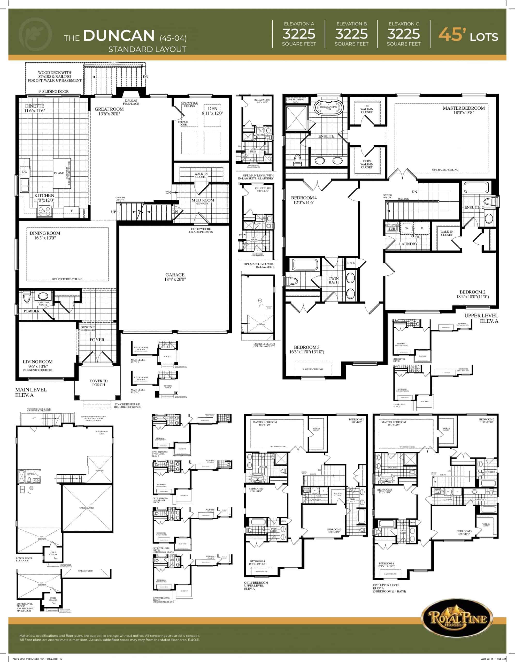

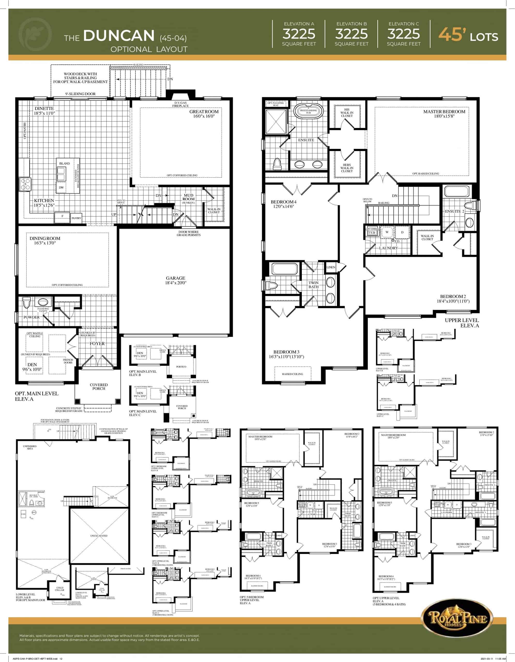

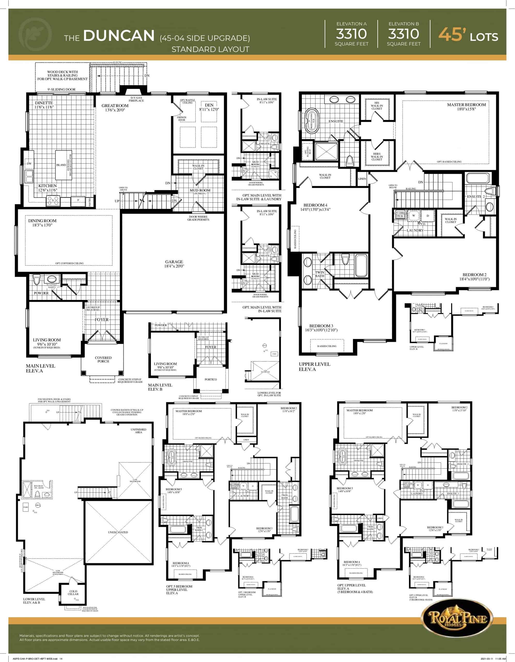

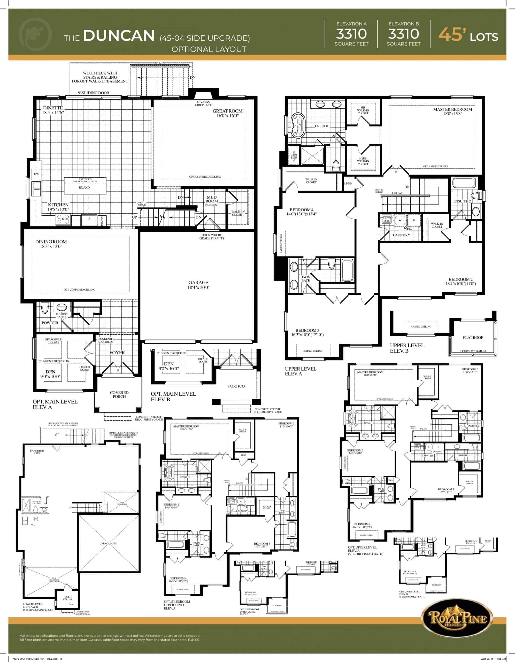

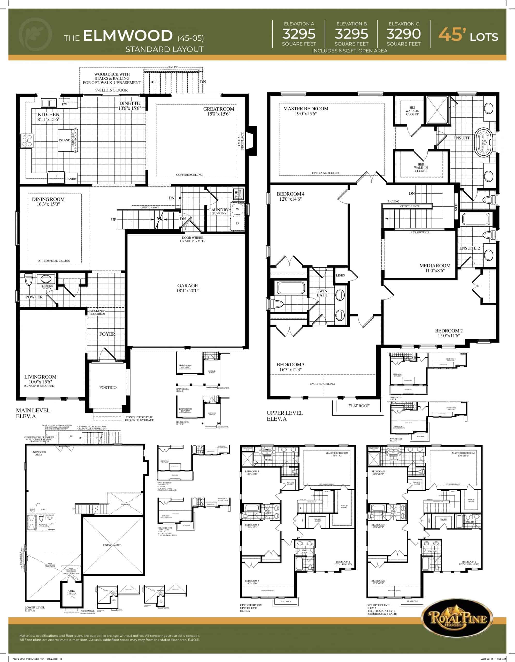

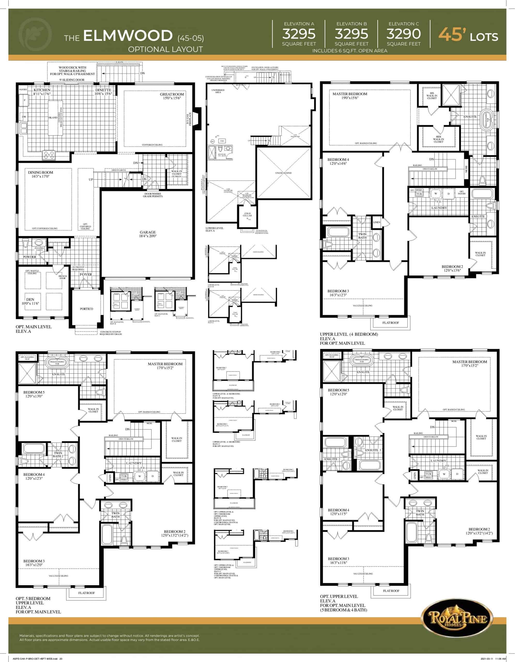

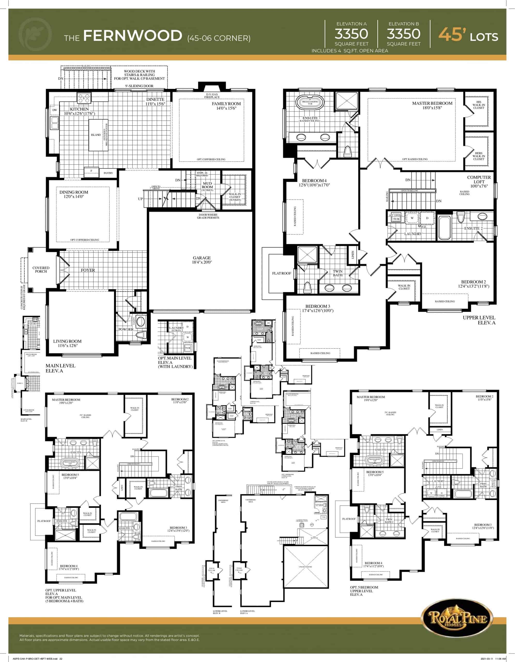

| Plan | Suite Name | Suite Type | Bath | SqFT | Price | Terrace | Exposure | Availability | |
|---|---|---|---|---|---|---|---|---|---|

|
The Aspen | 4 | 2.5 | 2130 / 2140 | - | - | - | - | Reserve Now |

|
The Ashtown | 4 | 2.5 | 2370 | - | - | - | - | Reserve Now |

|
The Bloomington | 4 | 2.5 | 2450 / 2455 | - | - | - | - | Reserve Now |

|
The Beech | 4 | 3.5 | 2550 / 2555 / 2570 | - | - | - | - | Reserve Now |

|
The Belvedere | 4 | 3.5 | 2670 / 2675 | - | - | - | - | Reserve Now |

|
The Benson | 4 | 3.5 | 2575 / 2610 | - | - | - | - | Reserve Now |

|
The Chadwick | 4 | 3.5 | 2600 | - | - | - | - | Reserve Now |

|
The Coventry | 4 | 3.5 | 2715 / 2720 | - | - | - | - | Reserve Now |

|
The Chantilly | 4 | 3.5 | 2745 / 2760 | - | - | - | - | Reserve Now |

|
The Courtney | 4 | 3.5 | 2840 / 2845 | - | - | - | - | Reserve Now |

|
The Crimson (Standard Layout) | 4 | 3.5 | 2940 / 2945 | - | - | - | - | Reserve Now |

|
The Crimson (Optional Layout) | 4 | 3.5 | 2940 / 2945 | - | - | - | - | Reserve Now |

|
The Duncan (Standard Layout) | 4 | 3.5 | 3225 | - | - | - | - | Reserve Now |

|
The Duncan (Optional Layout) | 4 | 3.5 | 3225 | - | - | - | - | Reserve Now |

|
The Duncan (Side Upgrade Standard Layout) | 4 | 3.5 | 3310 | - | - | - | - | Reserve Now |

|
The Duncan (Side Upgrade Optional Layout) | 4 | 3.5 | 3310 | - | - | - | - | Reserve Now |

|
The Elmwood (Standard Layout) | 4 | 3.5 | 3290 / 3295 | - | - | - | - | Reserve Now |

|
The Elmwood (Optional Layout) | 4 | 3.5 | 3290 / 3295 | - | - | - | - | Reserve Now |

|
The Fernwood | 4 | 3.5 | 3350 | - | - | - | - | Reserve Now |


















