Address
Dundas Street East & Eighth Line, Oakville
Oak Pointe is a new townhouse and single family home development by Great Gulf and Arista Homes. A new master-planned community coming soon to Upper Joshua Creek. Oak Pointe is nearby Lions Valley Park, Walmart, LCBO, pharmacy, and many more. It also has easy access to QEW just less than 5-minute drive. The project is estimated to completed on 2025 and will be located in Dundas Street East & Eighth Line, Oakville.
Oak Pointe, located near fantastic attractions like golf courses, scenic trails, the Oakville waterfront, and urban conveniences. This community is a thoughtfully designed neighbourhood that captures the essence of comfort, quality, convenience, and community. Step into a welcoming community where families and nature peacefully coexist, and all your necessities are close at hand.
Dundas Street East, Oakville, Ontario L6H 7E8, Canada
Dundas Street East & Eighth Line, Oakville
| Model | Bed | Bath | SqFT | Price |
|---|---|---|---|---|
| THE EASTON | 3 | 3 | 2,025 SQ. FT. | - |
| THE AUBURN | 3 | 3 | 2,035 SQ. FT. | - |
| THE HARRINGTON | 4 | 4 | 2,105 SQ. FT. | - |
| THE PEMBROOK | 4 | 4 | 2,120 SQ. FT. | - |
| THE ANDERSON | 5 | 4 | 2,100 SQ. FT. | - |
| THE CORNELL | 4 | 4 | 2,055 SQ. FT. | - |
| THE RHODES | 3 | 2 | 1,770 SQ. FT. | - |
| THE CRESTON | 4 | 3 | 2,260 ST. FT. | - |
| THE OXFORD | 4 | 3 | 2,345 SQ. FT. | - |
| THE DUK | 4 | 3 | 2,245 SQ. FT. | - |
| THE MORRISON | 4 | 3 | 2,420 SQ. FT. | - |
| THE NORTHPOINTE | 4 | 3 | 2,385 SQ. FT. | - |
| THE EVERETTE | 4 | 2 | 2,380 SQ. FT. | - |
| THE EMERSON | 5 | 4 | 2,500 SQ. FT. | - |
| THE HAMPSHIRE | 3 | 2 | 2,145 SQ. FT. | - |
| THE WESLEY | 4 | 2 | 2,485 SQ. FT. | - |


















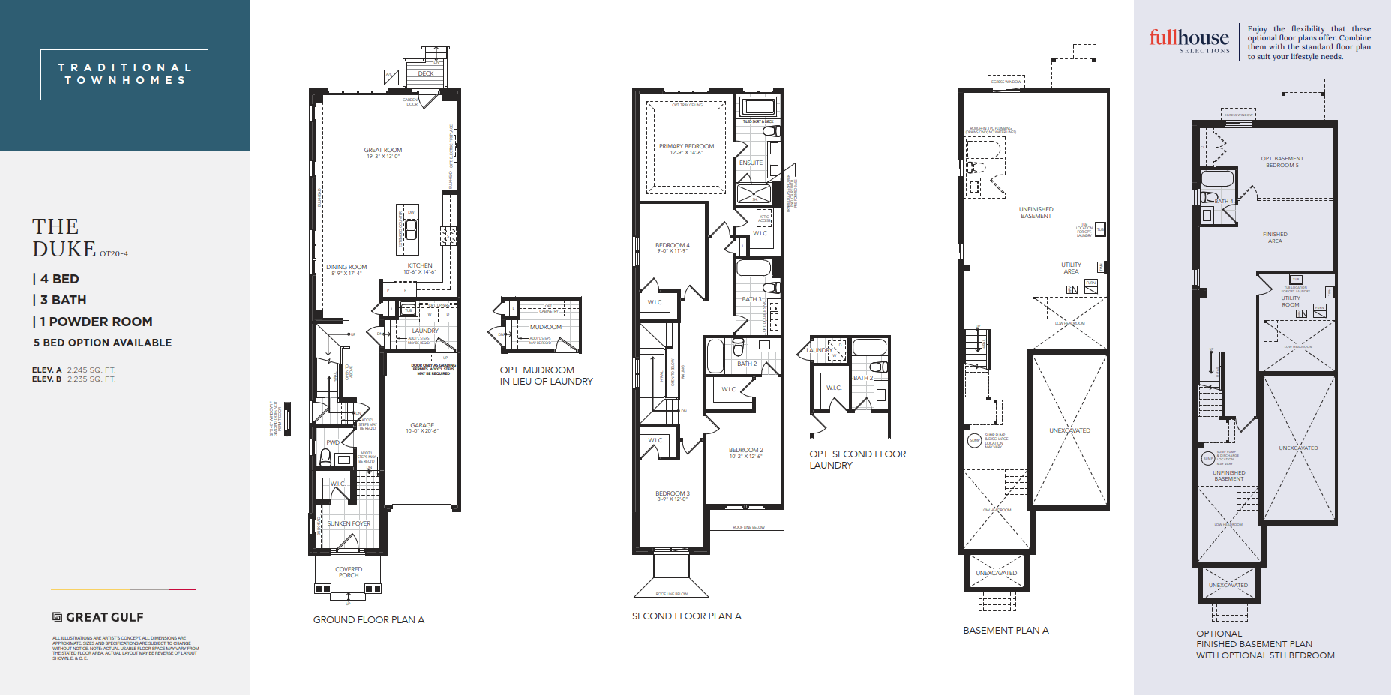

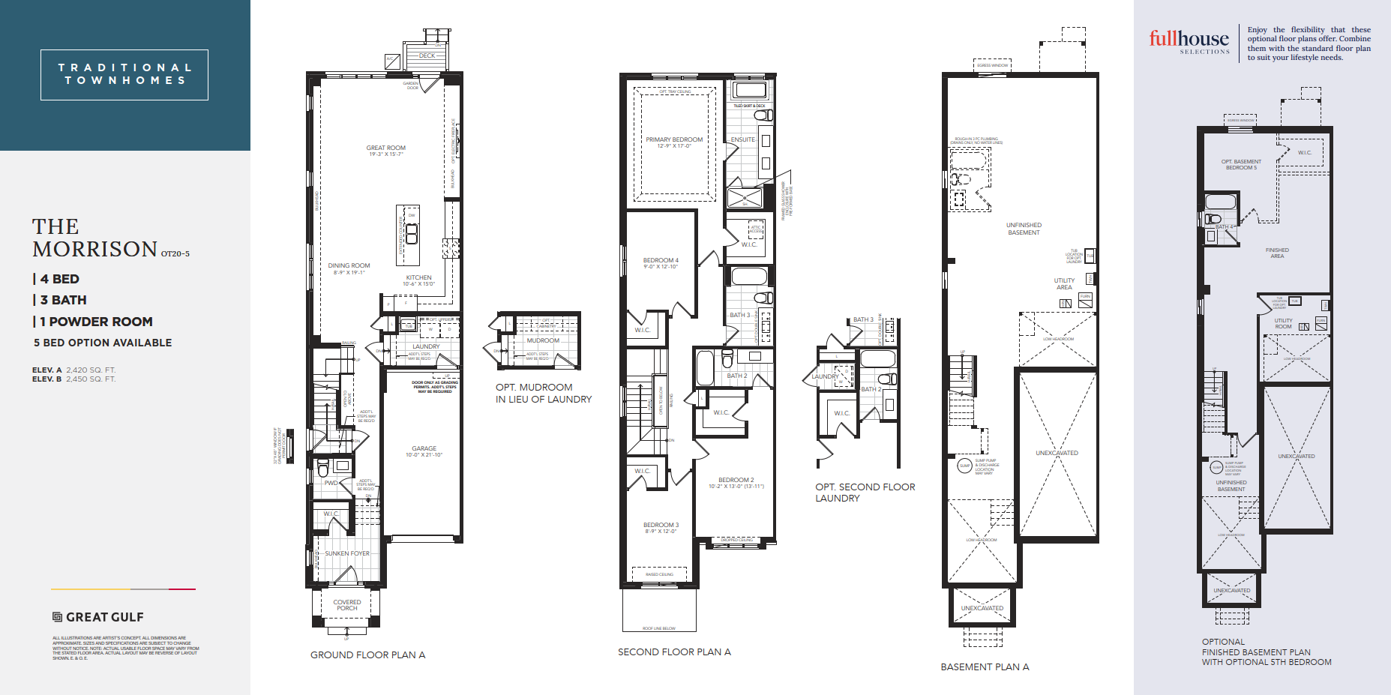

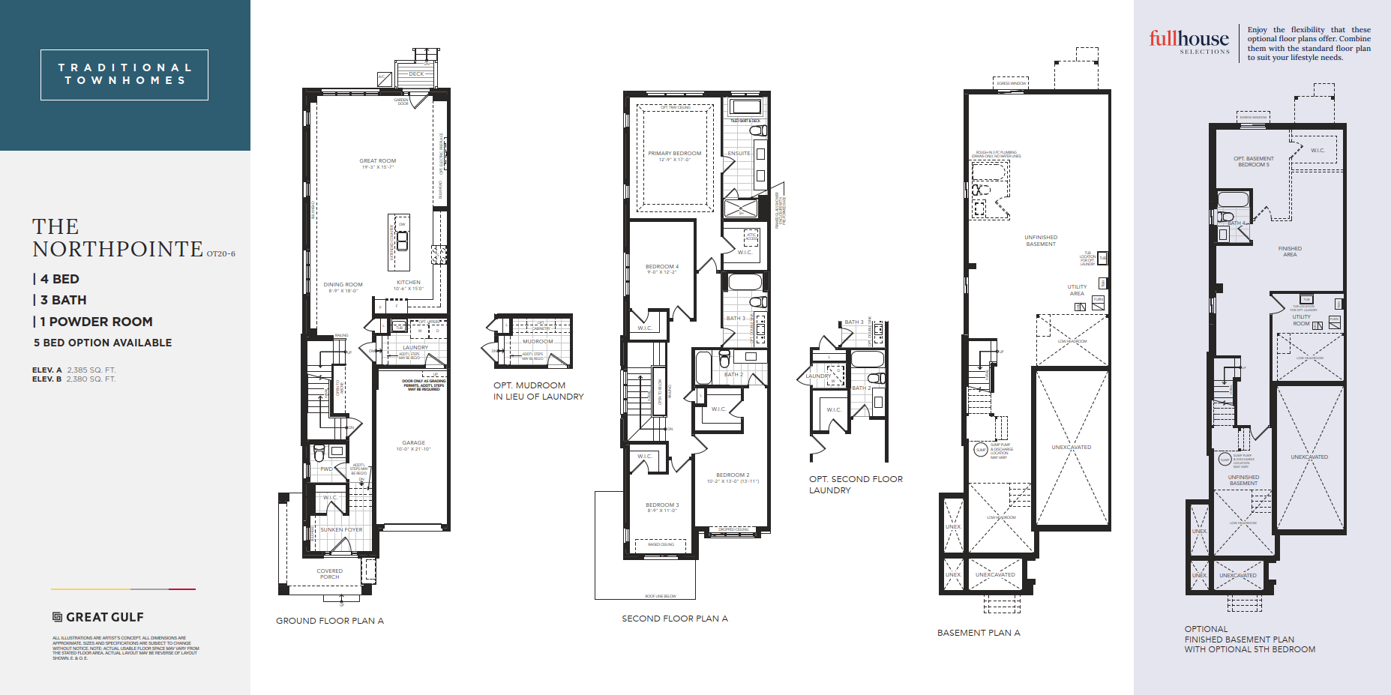

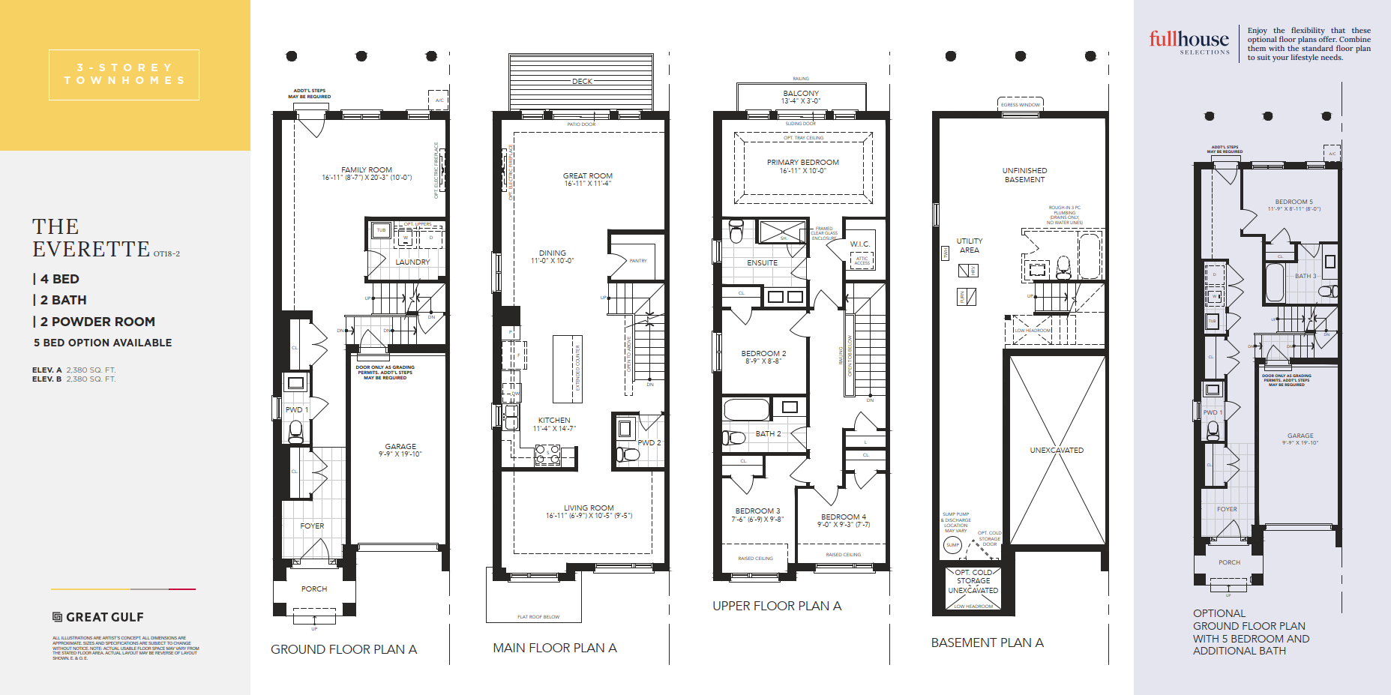

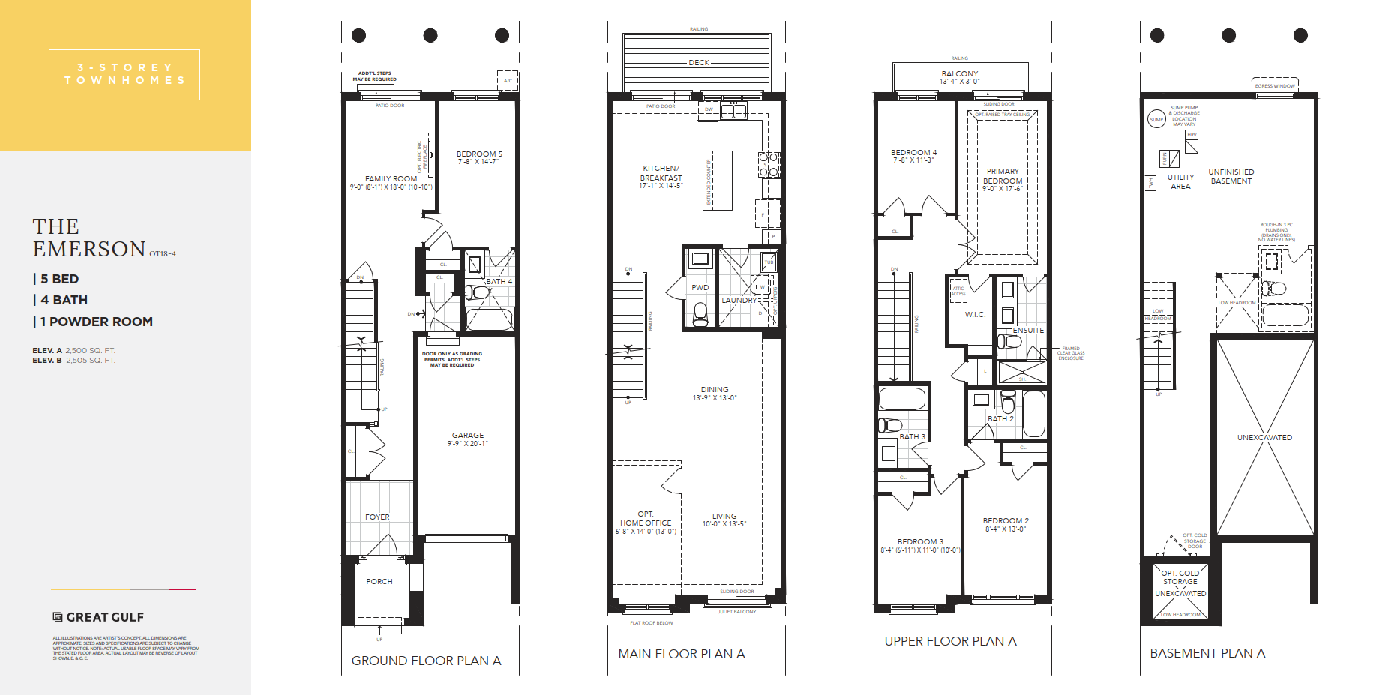

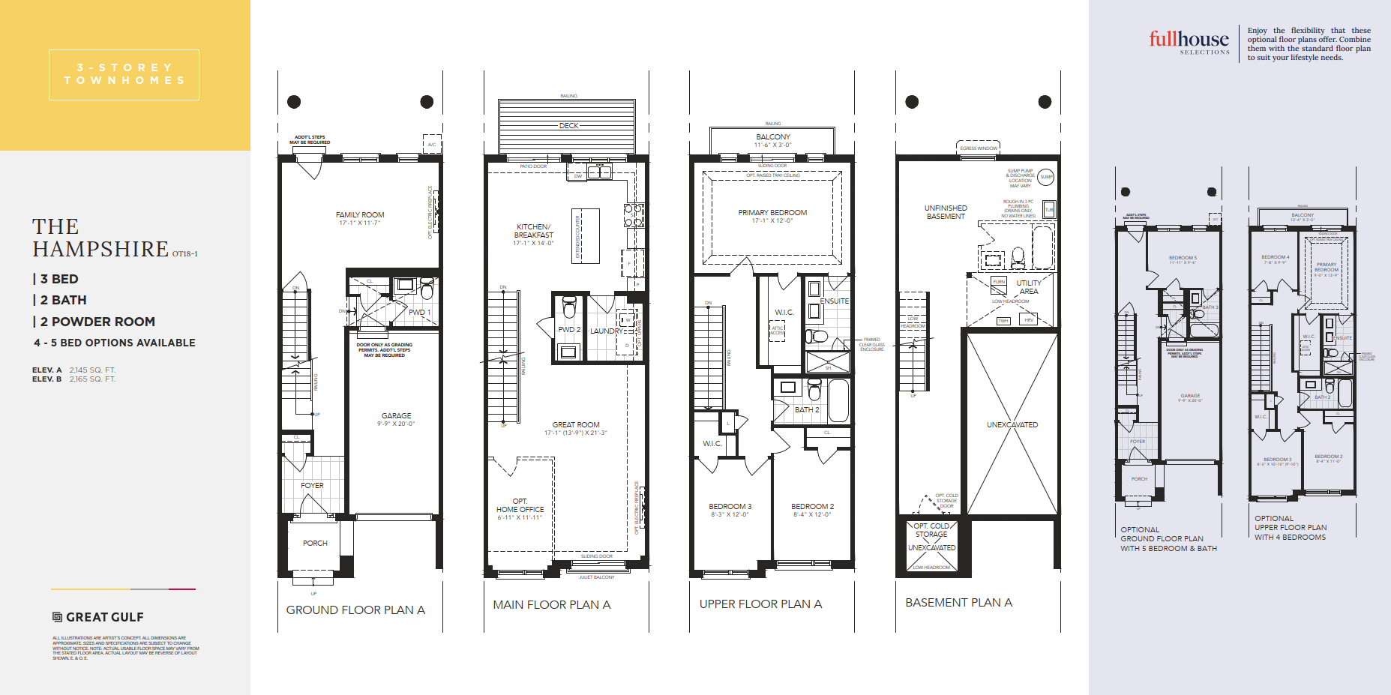

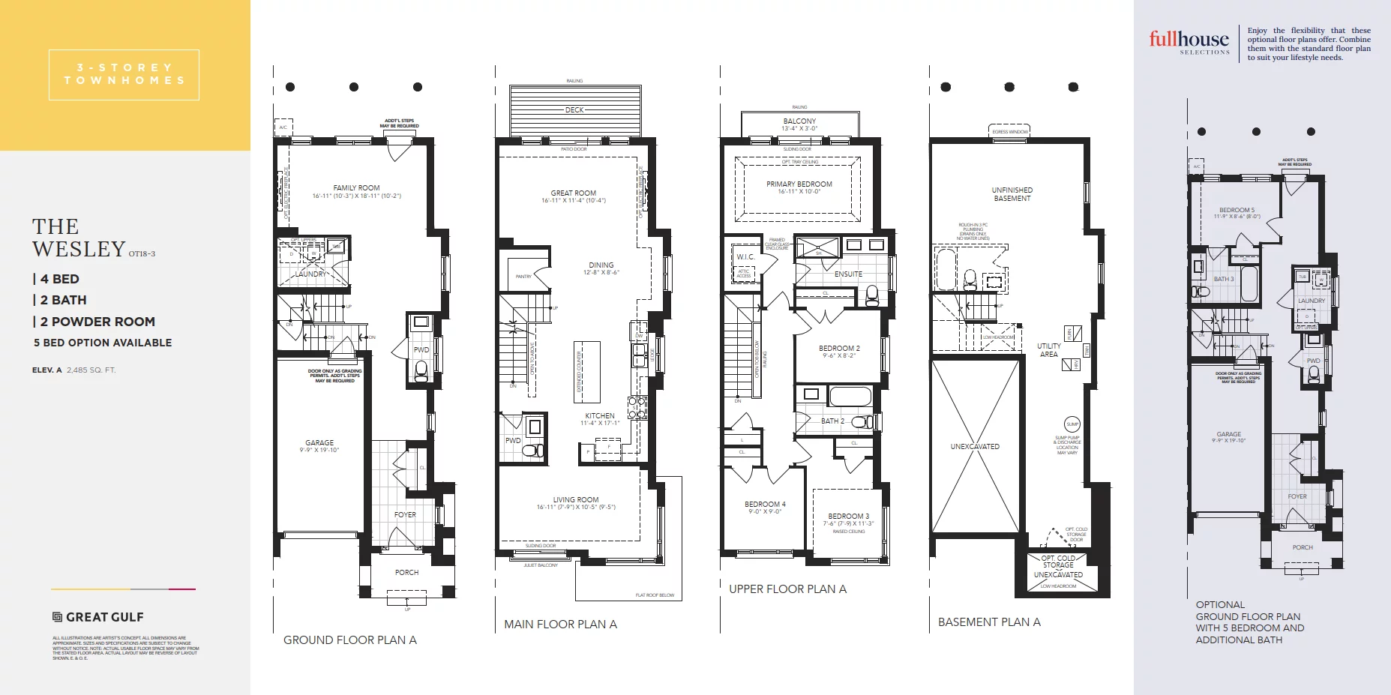

| Plan | Suite Name | Suite Type | Bath | SqFT | Price | Terrace | Exposure | Availability | |
|---|---|---|---|---|---|---|---|---|---|

|
THE EASTON | 3 | 3 | 2,025 SQ. FT. | - | - | - | - | Reserve Now |

|
THE AUBURN | 3 | 3 | 2,035 SQ. FT. | - | - | - | - | Reserve Now |

|
THE HARRINGTON | 4 | 4 | 2,105 SQ. FT. | - | - | - | - | Reserve Now |

|
THE PEMBROOK | 4 | 4 | 2,120 SQ. FT. | - | - | - | - | Reserve Now |

|
THE ANDERSON | 5 | 4 | 2,100 SQ. FT. | - | - | - | - | Reserve Now |

|
THE CORNELL | 4 | 4 | 2,055 SQ. FT. | - | - | - | - | Reserve Now |

|
THE RHODES | 3 | 2 | 1,770 SQ. FT. | - | - | - | - | Reserve Now |

|
THE CRESTON | 4 | 3 | 2,260 ST. FT. | - | - | - | - | Reserve Now |

|
THE OXFORD | 4 | 3 | 2,345 SQ. FT. | - | - | - | - | Reserve Now |

|
THE DUK | 4 | 3 | 2,245 SQ. FT. | - | - | - | - | Reserve Now |

|
THE MORRISON | 4 | 3 | 2,420 SQ. FT. | - | - | - | - | Reserve Now |

|
THE NORTHPOINTE | 4 | 3 | 2,385 SQ. FT. | - | - | - | - | Reserve Now |

|
THE EVERETTE | 4 | 2 | 2,380 SQ. FT. | - | - | - | - | Reserve Now |

|
THE EMERSON | 5 | 4 | 2,500 SQ. FT. | - | - | - | - | Reserve Now |

|
THE HAMPSHIRE | 3 | 2 | 2,145 SQ. FT. | - | - | - | - | Reserve Now |

|
THE WESLEY | 4 | 2 | 2,485 SQ. FT. | - | - | - | - | Reserve Now |















