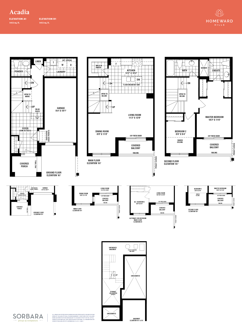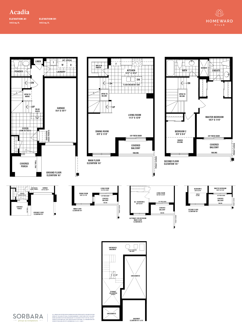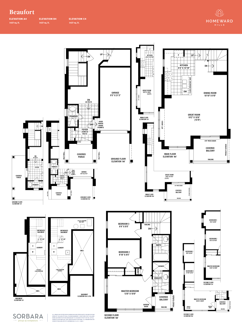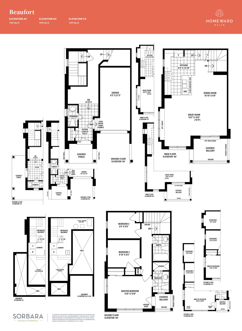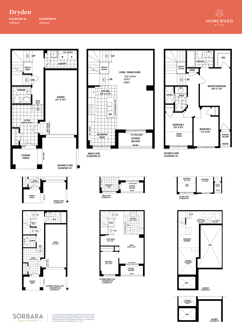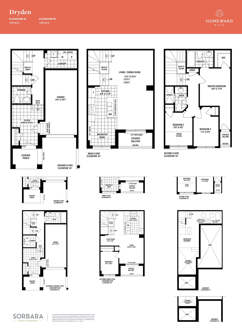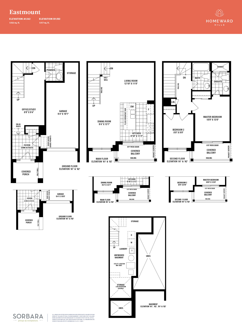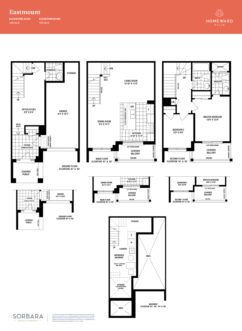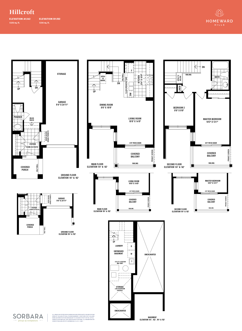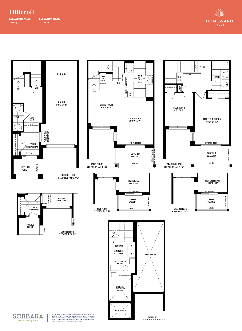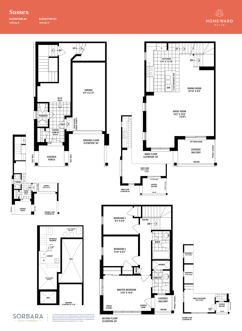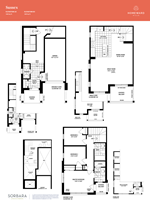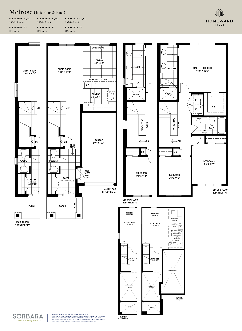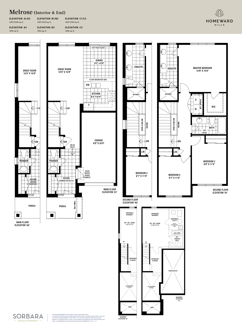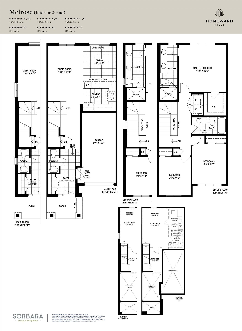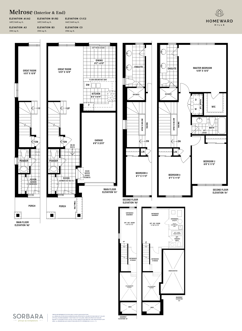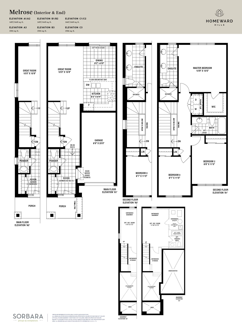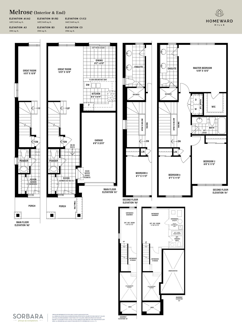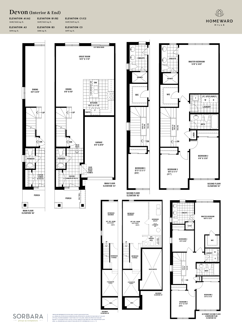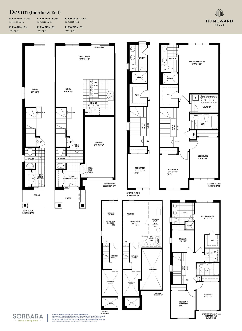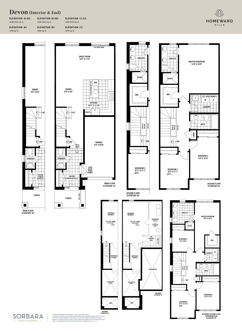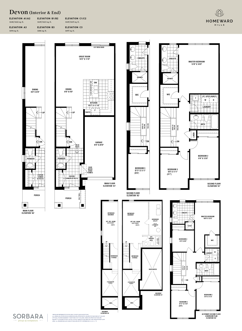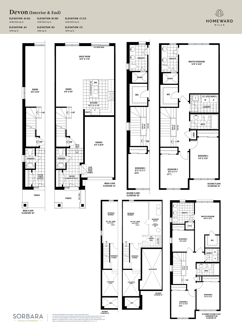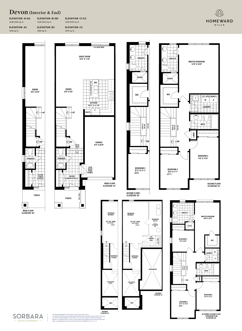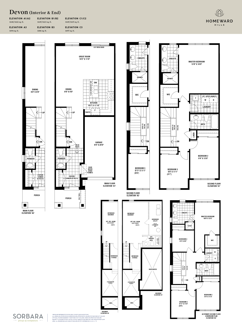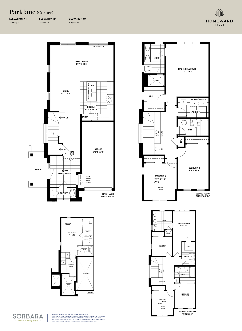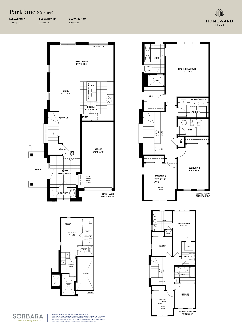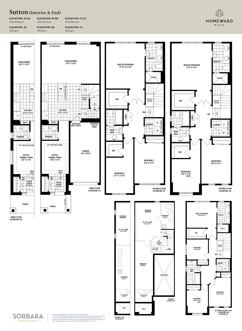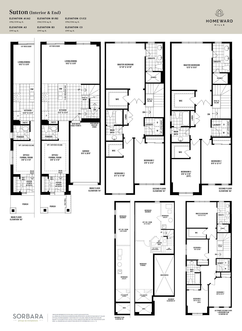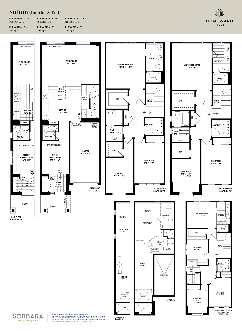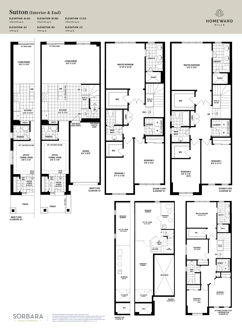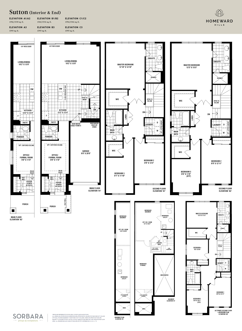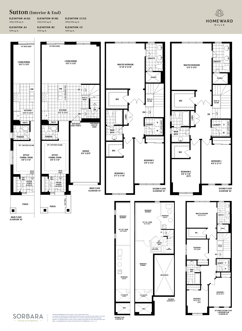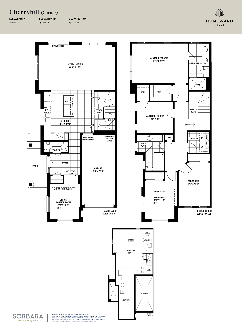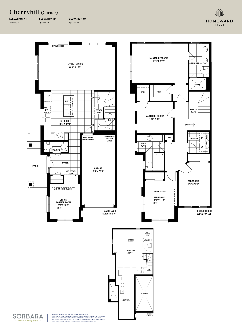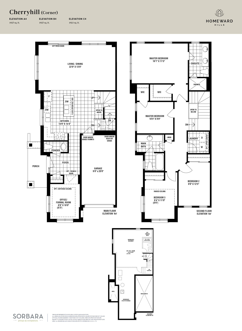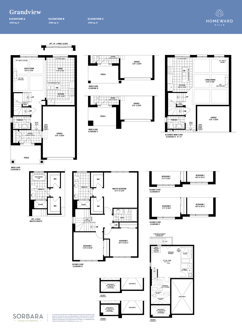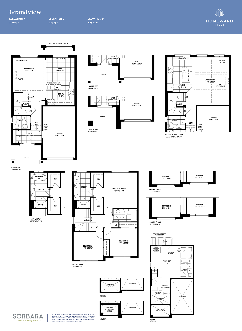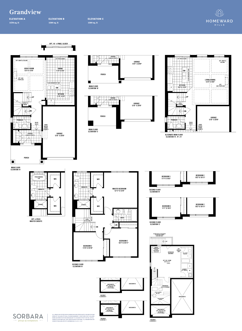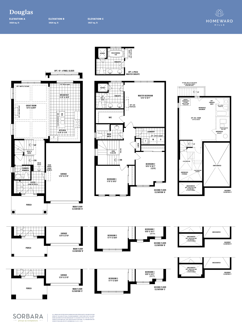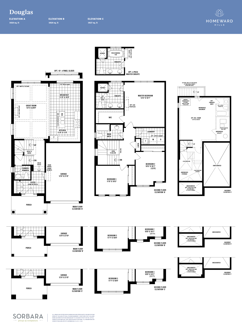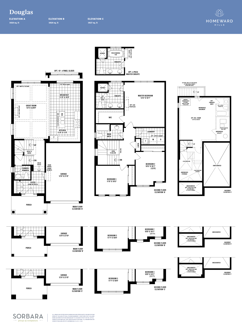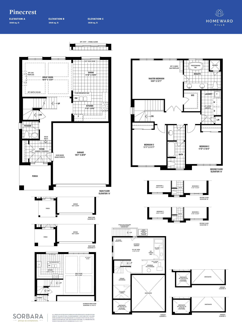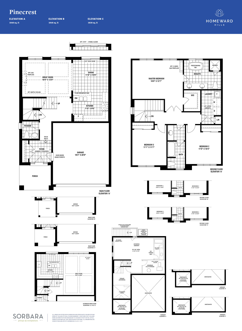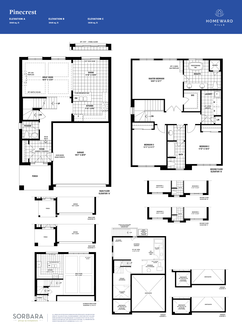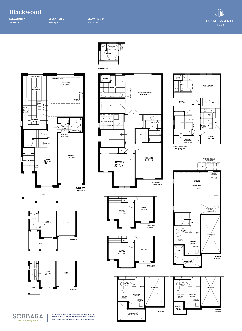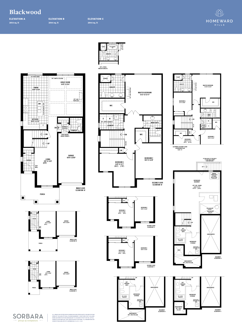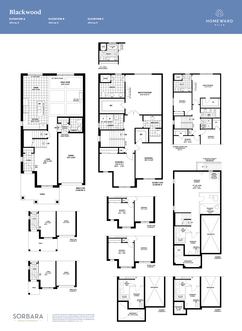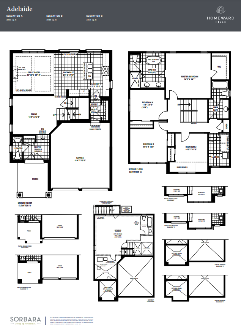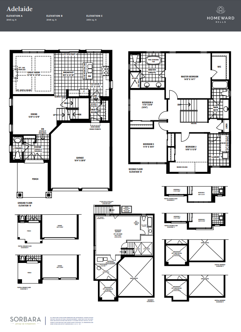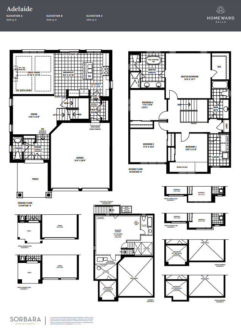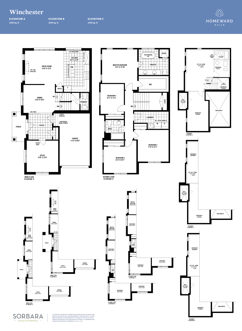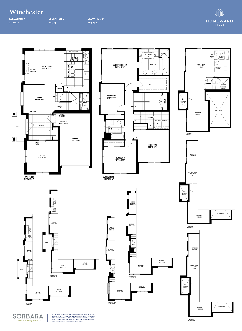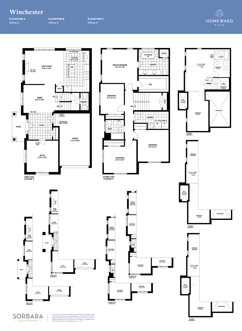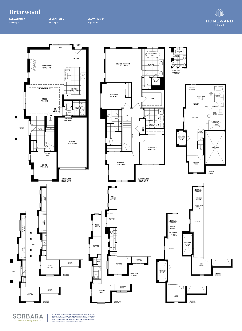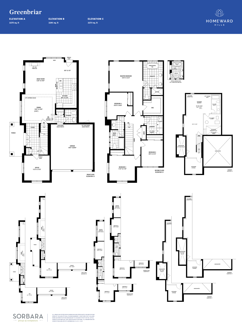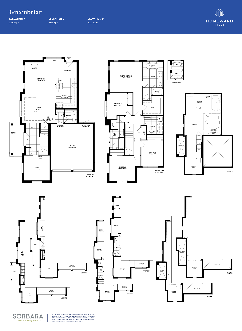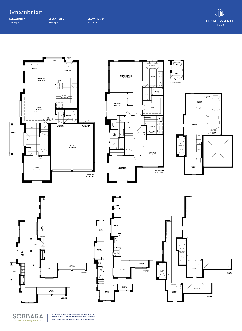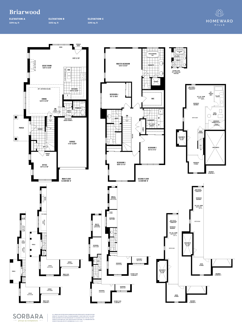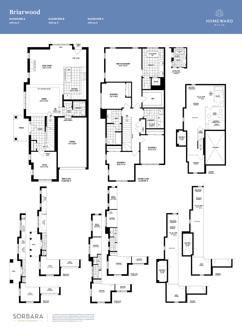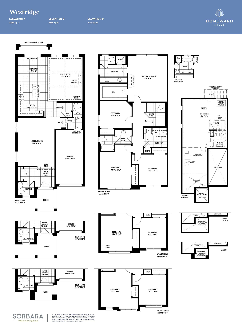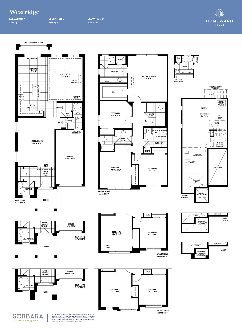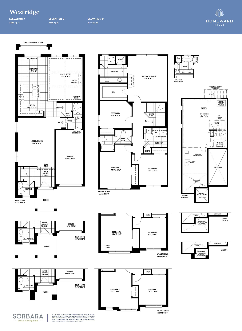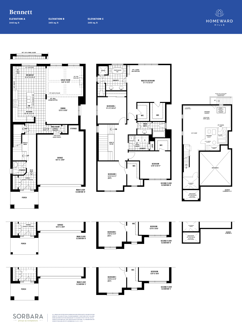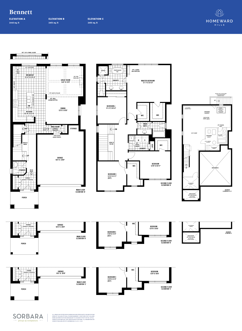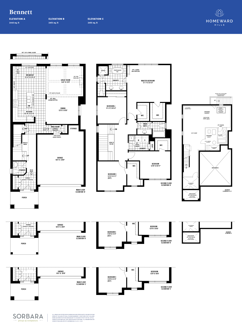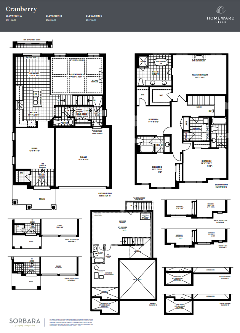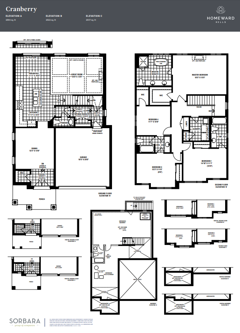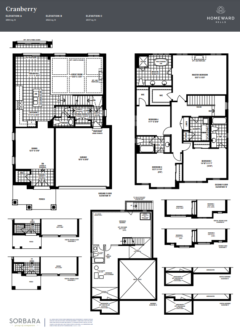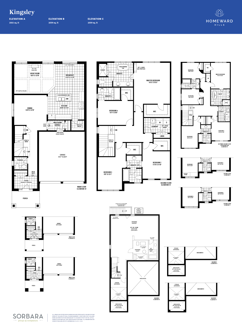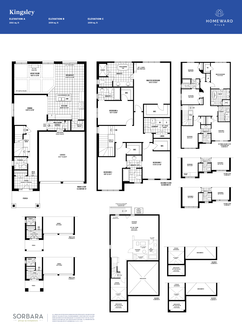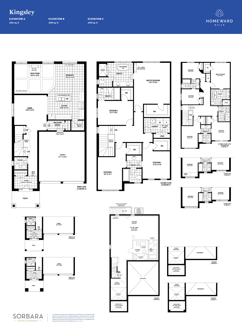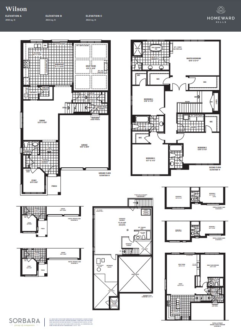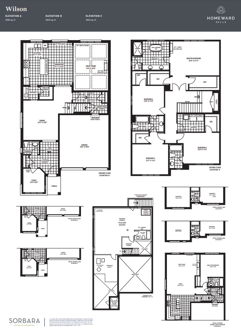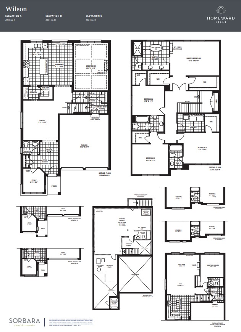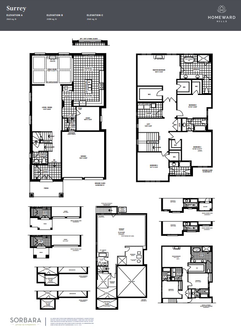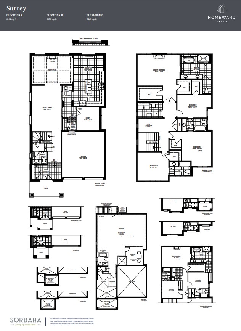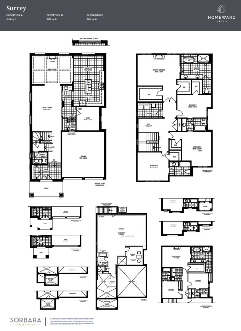Address
1040 Conlin Road East, Oshawa
Homeward Hills is a new townhouse and single family home development by Sorbara Group of Companies. Prices estimated to be starting from $779,990 - $1,149,990. A master-planned community coming soon to North Oshawa featuring 2 - 4 bedroom units with sizes ranging from 1216 - 3161 Sqft. Homeward Hills is nearby Cedar Valley Conservation Area, Kedron Dells Golf Club, Walmart, Costco, Home Depot, and many more retail shops. There are several transit stops just a short walk away and it has quick access to the Hwy. The project is estimated to be completed on 2024 and will be located in 1040 Conlin Road East, Oshawa.
Homeward Hills is ideally located, offering easy access to both urban and natural surroundings. With proximity to Toronto (just 60 kilometers away), commuting is made effortless via the GO and VIA lines, as well as Highway 407. Frequent trains ensure a smooth, traffic-free commute into the city, making it a great spot for those working in Toronto or wanting to enjoy city amenities without the hustle of urban living.
Nearby Parks & Green Spaces:
Recreation & Entertainment:
Dining Options:
Education & Community:
Homeward Hills is surrounded by a range of quality educational institutions, from elementary to secondary schools. Higher education options like Ontario Tech University and Durham College are also nearby, providing opportunities for students and community engagement.
Weekend Getaways:
Enjoy easy access to nearby getaway destinations: Kawarthas is just over an hour away, offering scenic retreats, while Port Granby’s waterfront trails are a mere 45 minutes away for a relaxing day trip.
1040 Conlin Road East, Oshawa, Ontario L1H 0H2, Canada
1040 Conlin Road East, Oshawa
The Sorbara Group of Companies is a leading force in Ontario's real estate industry, with over 80 years of experience in planning, development, construction, investment, and management. Known for pioneering projects like Toronto’s first McDonald's and the first residential loft conversion, the company has shaped the Greater Golden Horseshoe Area with innovative developments. Its long-standing success is built on deep market insight and strong relationships with partners, stakeholders, and the communities it serves. The Sorbara Group is committed to creating exceptional spaces, enriching neighbourhoods, and contributing to Ontario's vibrant growth for future generations.
High Design & Personalization: Work with design consultants to choose from a variety of finishes and upgrade options to tailor your home to fit your lifestyle.
Quality Construction & Exteriors:
Distinctive Interiors:
Gourmet Kitchen:
Luxury Bathrooms:
Laundry Room:
Flooring & Coverings:
Lighting & Electrical:
Mechanical & Energy Features:
Enercare Smarter Home™ Essentials Package:
Warranty:
| Model | Bed | Bath | SqFT | Price |
|---|---|---|---|---|
| Acadia (Interior) - Elev. A1 | 2 | 2.5 | 1412 | - |
| Acadia (Interior) - Elev. B1 | 2 | 2.5 | 1412 | - |
| Beaufort (Corner) - Elev. A4/B4 | 3 | 2.5 | 1427 | - |
| Beaufort (Corner) - Elev. C4 | 3 | 2.5 | 1427 | - |
| Dryden (Interior) - Elev. A1 | 3 | 2.5 | 1445 | - |
| Dryden (Interior) - Elev. B1 | 3 | 2.5 | 1445 | - |
| Eastmount (Interior) - Elev. A1/A2 | 2 | 2.5 | 1322 | - |
| Eastmount-Interior-Elev-B1-B2.pngEastmount (Interior) - Elev. B1/B2 | 2 | 2.5 | 1317 | - |
| Hillcroft (Interior) - Elev. A1/A2 | 2 | 2.5 | 1232 | - |
| Hillcroft (Interior) - Elev. B1/B2 | 2 | 2.5 | 1216 | - |
| Sussex (End) - Elev. A3 | 3 | 2.5 | 1422 | - |
| Sussex (End) - Elev. B3 | 3 | 2.5 | 1403 | - |
| Melrose (Interior) - Elev. A1/A2 | 3 | 2.5 | 1445 | - |
| Melrose (Interior) - Elev. B1/B2 | 3 | 2.5 | 1445 | - |
| Melrose (Interior) - Elev. C1/C2 | 3 | 2.5 | 1449 | - |
| Melrose (End) - Elev. A3 | 3 | 2.5 | 1501 | - |
| Melrose (End) - Elev. B3 | 3 | 2.5 | 1501 | - |
| Melrose (End) - Elev. C3 | 3 | 2.5 | 1506 | - |
| Devon (Interior) - Elev. C1/C2 | 3 | 2.5 | 1615 | - |
| Devon (Interior) - Elev. B1/B2 | 3 | 2.5 | 1623 | - |
| Devon (Interior) - Elev. A1/A2 | 3 | 2.5 | 1640 | - |
| Devon (End) - Elev. B3 | 3 | 2.5 | 1686 | - |
| Devon (End) - Elev. A3 | 3 | 2.5 | 1694 | - |
| Devon (End) - Elev. C3 | 3 | 2.5 | 1697 | - |
| Parklane (Corner) - Elev. C4 | 3 | 2.5 | 1709 | - |
| Parklane (Corner) - Elev. A4 | 3 | 2.5 | 1724 | - |
| Parklane (Corner) - Elev. B4 | 3 | 2.5 | 1724 | - |
| Sutton (Interior) - Elev. B1/B2 | 3 | 2.5 | 1731 | - |
| Sutton (Interior) - Elev. A1/A2 | 3 | 2.5 | 1739 | - |
| Sutton (Interior) - Elev. C1/C2 | 3 | 2.5 | 1741 | - |
| Sutton | 3 | 2.5 | 1797 | - |
| Sutton (End) - Elev. C3 | 3 | 2.5 | 1797 | - |
| Sutton (End) - Elev. A3 | 3 | 2.5 | 1797 | - |
| Cherryhill (Corner) - Elev. C4 | 4 | 2.5 | 1923 | - |
| Cherryhill (Corner) - Elev. B4 | 4 | 2.5 | 1927 | - |
| Cherryhill (Corner) - Elev. A4 | 4 | 2.5 | 1927 | - |
| Grandview - Elev. A | 3 | 2.5 | 1578 | - |
| Grandview - Elev. B | 3 | 2.5 | 1589 | - |
| Grandview - Elev. C | 3 | 2.5 | 1589 | - |
| Douglas - Elev. B | 3 | 2.5 | 1820 | - |
| Douglas - Elev. A | 3 | 2.5 | 1820 | - |
| Douglas - Elev. C | 3 | 2.5 | 1827 | - |
| Pinecrest - Elev. C | 3 | 2.5 | 1830 | - |
| Pinecrest - Elev. A | 3 | 2.5 | 1840 | - |
| Pinecrest - Elev. B | 3 | 2.5 | 1848 | - |
| Blackwood - Elev. A | 3 | 2.5 | 2014 | - |
| Blackwood - Elev. B | 3 | 2.5 | 2044 | - |
| Blackwood - Elev. C | 3 | 2.5 | 2044 | - |
| Adelaide - Elevation A | 4 | 2.5 | 2045 | - |
| Adelaide - Elevation B | 4 | 2.5 | 2048 | - |
| Adelaide - Elevation C | 4 | 2.5 | 2054 | - |
| Winchester - Elev. B | 4 | 2.5 | 2159 | - |
| Winchester - Elev. C | 4 | 2.5 | 2159 | - |
| Winchester - Elev. A | 4 | 2.5 | 2159 | - |
| Briarwood - Elev. B | 4 | 2.5 | 2252 | - |
| Greenbriar - Elev. C | 4 | 2.5 | 2273 | - |
| Greenbriar - Elev. A | 4 | 2.5 | 2275 | - |
| Greenbriar - Elev. B | 4 | 2.5 | 2281 | - |
| Briarwood - Elev. C | 4 | 2.5 | 2292 | - |
| Briarwood - Elev. A | 4 | 2.5 | 2294 | - |
| Westridge - Elev. B | 4 | 2.5 | 2348 | - |
| Westridge - Elev. C | 4 | 2.5 | 2348 | - |
| Westridge - Elev. A | 4 | 2.5 | 2348 | - |
| Bennett - Elev. A | 4 | 2.5 | 2443 | - |
| Bennett - Elev. C | 4 | 2.5 | 2451 | - |
| Bennett - Elev. B | 4 | 2.5 | 2451 | - |
| Cranberry - Elevation A | 4 | 3.5 | 2504 | - |
| Cranberry - Elevation C | 4 | 3.5 | 2517 | - |
| Cranberry - Elevation B | 4 | 3.5 | 2522 | - |
| Kingsley - Elev. C | 4 | 3.5 | 2559 | - |
| Kingsley - Elev. B | 4 | 3.5 | 2559 | - |
| Kingsley - Elev. A | 4 | 3.5 | 2561 | - |
| Wilson - Elevation A | 4 | 3.5 | 3010 | - |
| Wilson - Elevation C | 4 | 3.5 | 3024 | - |
| Wilson - Elevation B | 4 | 3.5 | 3034 | - |
| Surrey - Elevation B | 4 | 3.5 | 3150 | - |
| Surrey - Elevation A | 4 | 3.5 | 3161 | - |
| Surrey - Elevation C | 4 | 3.5 | 3161 | - |
