Address
3123 Cawthra Road, Mississauga
Highgrove 2 is a new development by Vandyk Properties and will feature 34 units. Highgrove is estimated to be pricing from the Low $800,000's. Highgrove 2 is nearby Cherry Hill Park and the Cooksville GO, the project is estimated to be completed in 2024 and will be located at 3123 Cawthra Road in the Mississauga Valley neighbourhood in Mississauga. A neighbourhood in close proximity to public transit lines including the Cooksville GO Station, the future Dundas BRT, major highways, and the Square One Shopping Centre, as well as a number of reputable public schools.
This upscale townhome neighbourhood has urban towns with three stories that are located around an elevated courtyard and playground. The warm, modern, transitional architecture combines classic materials with contemporary lines and details. This unique neighbourhood is elevated and connected by beautifully planted and maintained exteriors, offering a carefree and family-friendly living.
Highgrove 2, a 1.25 acre property with 34 brand-new townhomes and single-family homes, is located close to Cawthra Road & Dundas St. E. It is situated in a lovely neighbourhood adjacent to major highways, the Square One Shopping Centre, several respectable public schools, and public transportation routes like the Cooksville GO Station, the upcoming Dundas BRT.
3123 Cawthra Road, Mississauga, Ontario L5A 2X4, Canada
3123 Cawthra Road, Mississauga
Vandyk Properties is a privately held real estate development and investment management firm with more than 40 years of experience in the North American real estate property market. As best-in-class real estate operators, they work with institutional and private capital partners with the perspective of the investor first.
Highgrove 2 has a lot of amenities that are perfect for a family.
| Model | Bed | Bath | SqFT | Price |
|---|---|---|---|---|
| THE OLIVE | 2 | 2 | 993 | - |
| THE OLIVE | - | - | - | - |
| THE MAUVE | 2/3 | 2/.5 | 1167 | - |
| THE MAUVE | - | - | - | - |
| THE ROSE A | 3 | 2.5 | 1931 | - |
| THE ROSE A | - | - | - | - |
| THE ROSE B | 3 | 2.5 | 1835 | - |
| THE ROSE B | - | - | - | - |
| THE ROSE C | 3 | 2.5 | 1778 | - |
| THE ROSE C | - | - | - | - |
| THE ROSE D | 3 | 2.5 | 1720 | - |
| THE ROSE D | - | - | - | - |
| THE ROSE E | 3 | 2.5 | 1718 | - |
| THE ROSE E | - | - | - | - |
| THE BURGUNDY F | 4 | 3.5 | 1936 | - |
| THE BURGUNDY F | - | - | - | - |
| THE BURGUNDY G | 4 | 3.5 | 1972 | - |
| THE BURGUNDY G | - | - | - | - |
| THE BURGUNDY H | 4 | 3.5 | 2132 | - |
| THE BURGUNDY H | - | - | - | - |
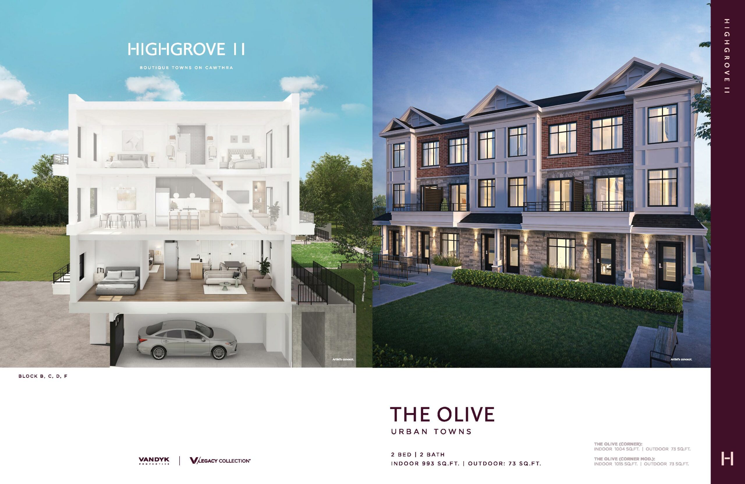

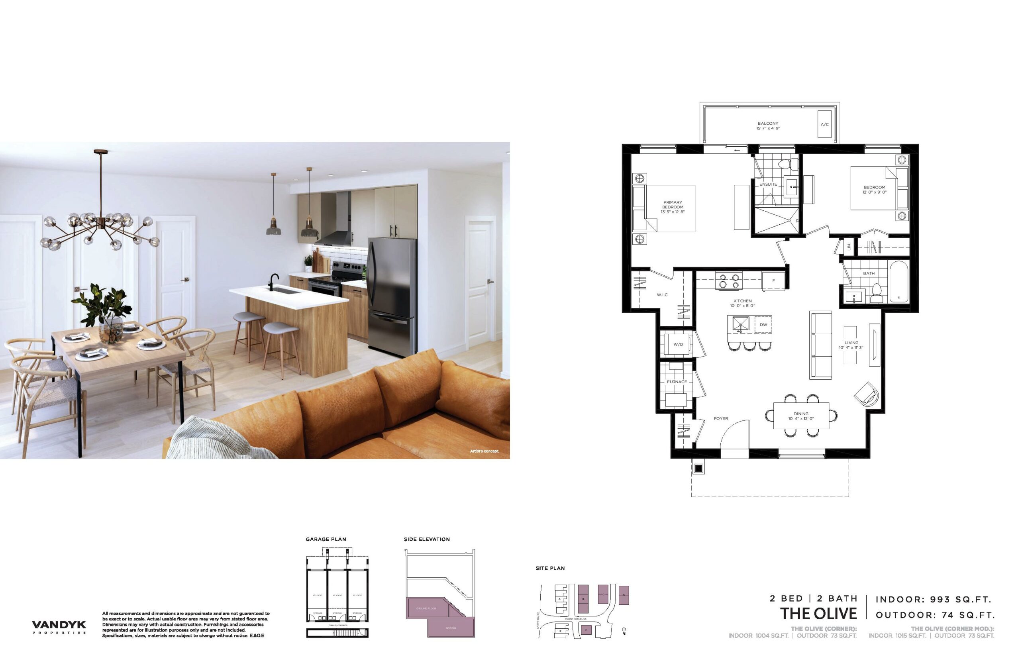

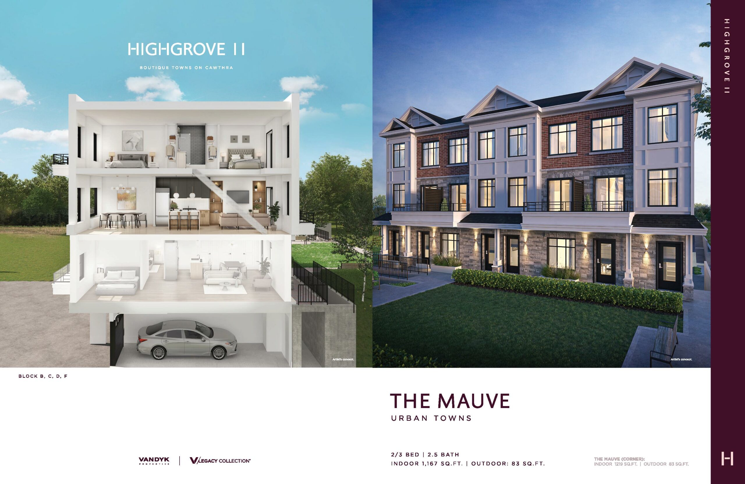

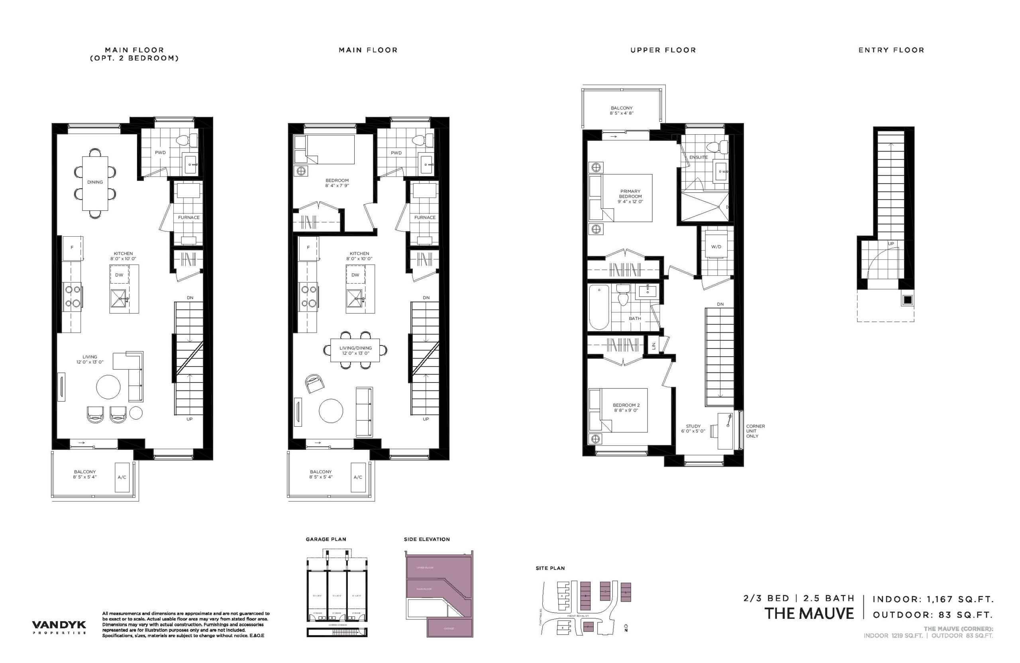

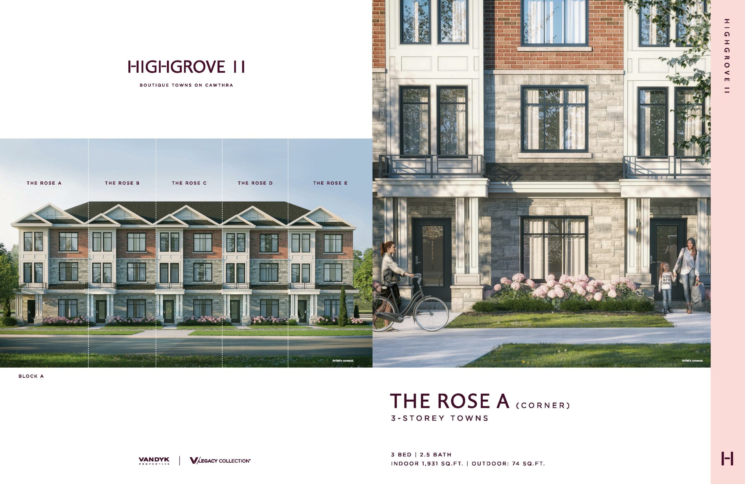

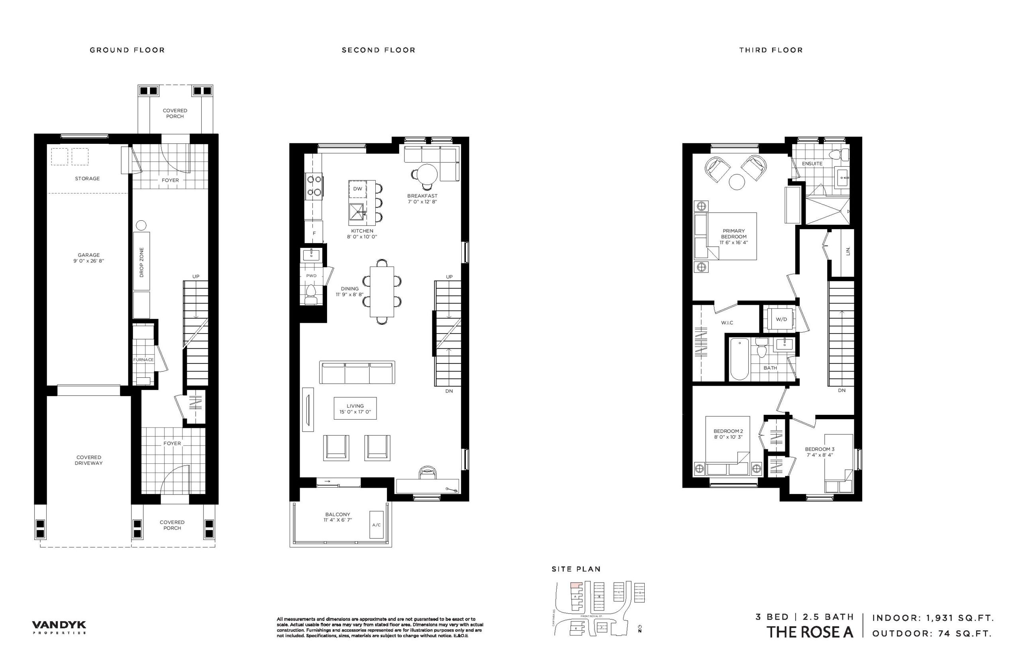

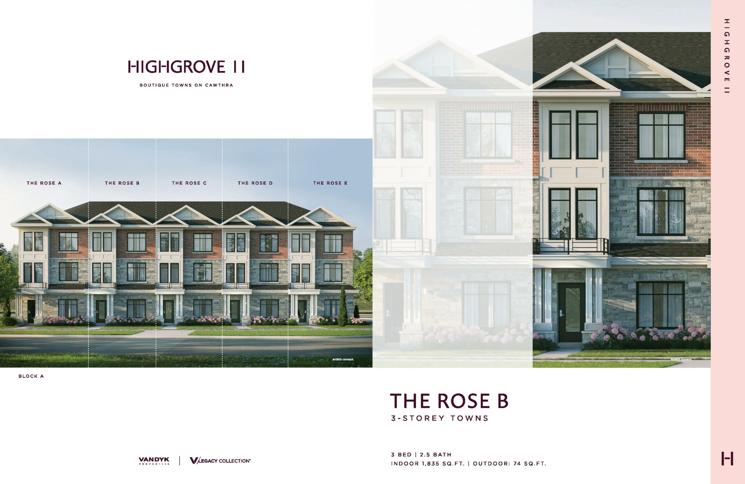

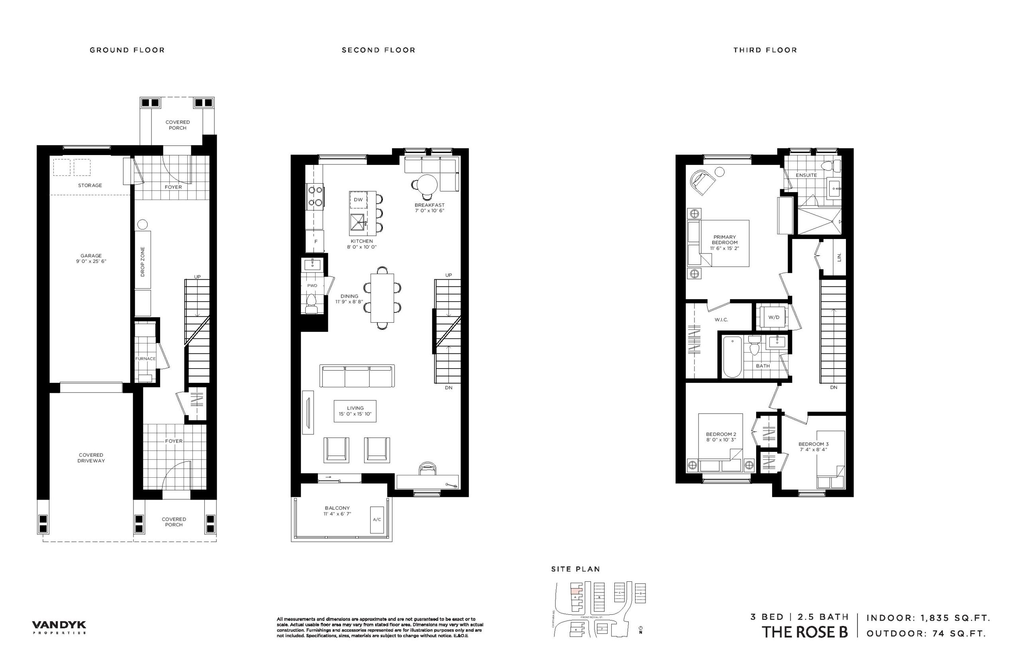

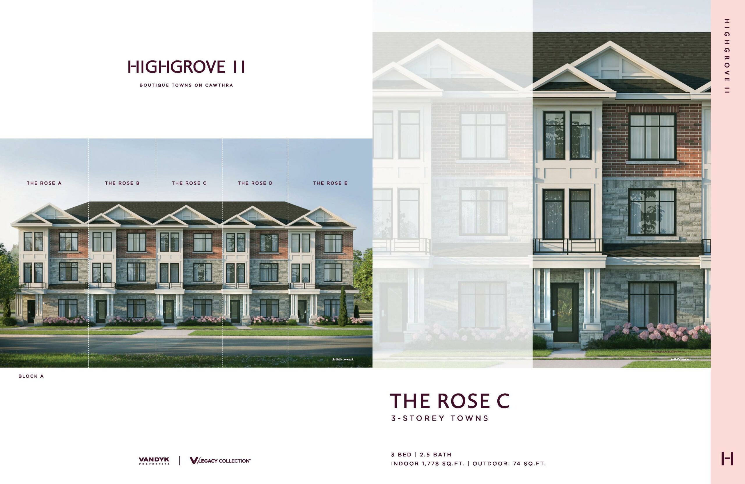

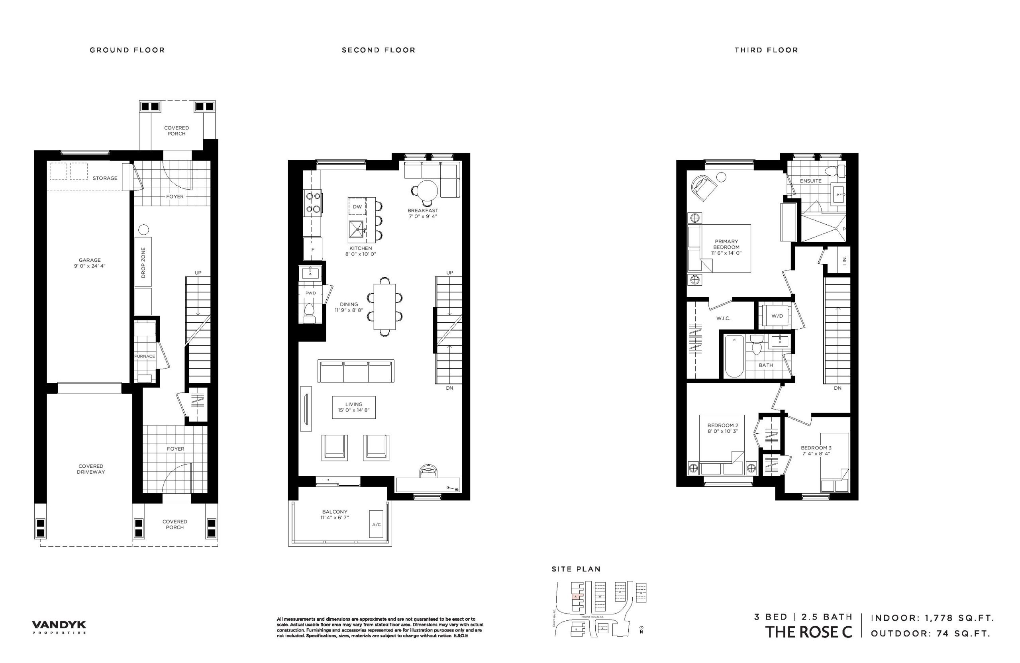

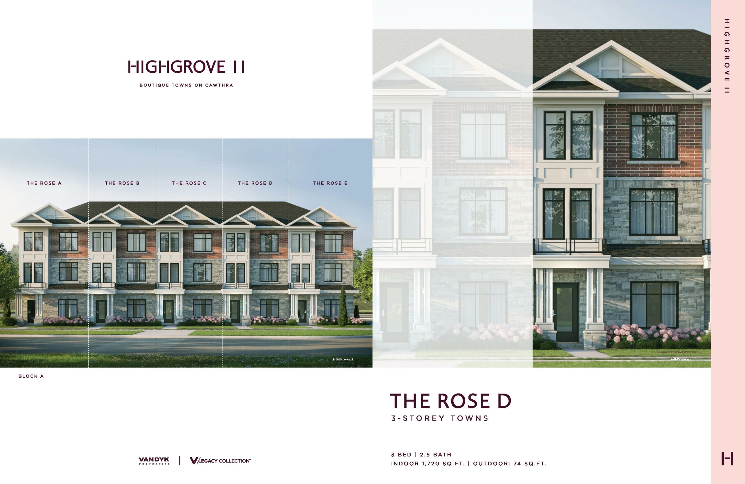

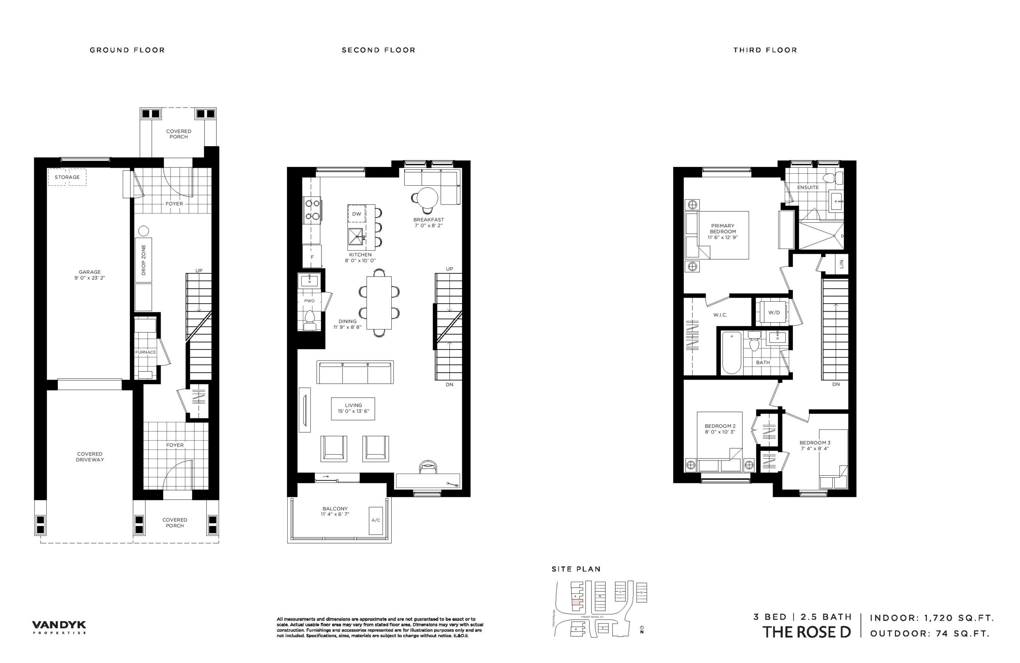

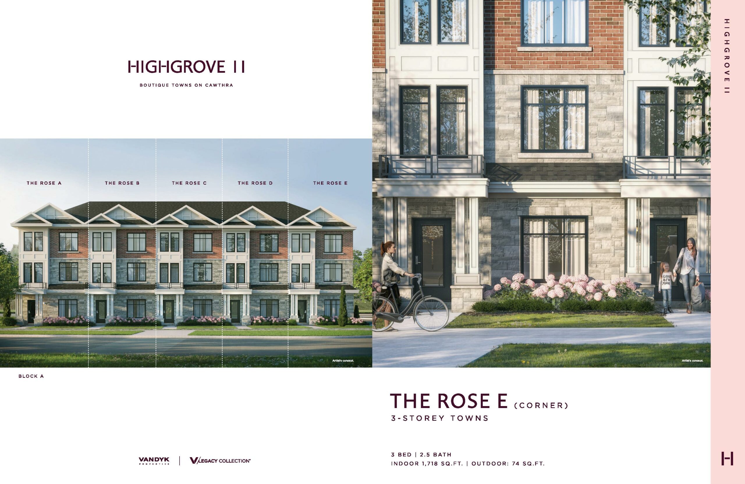

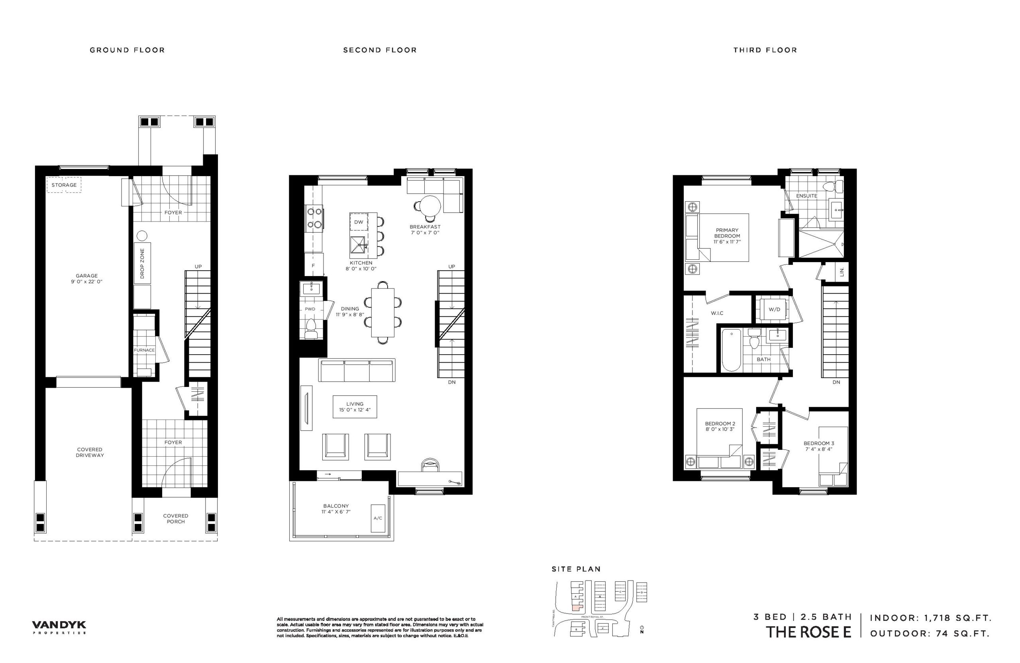

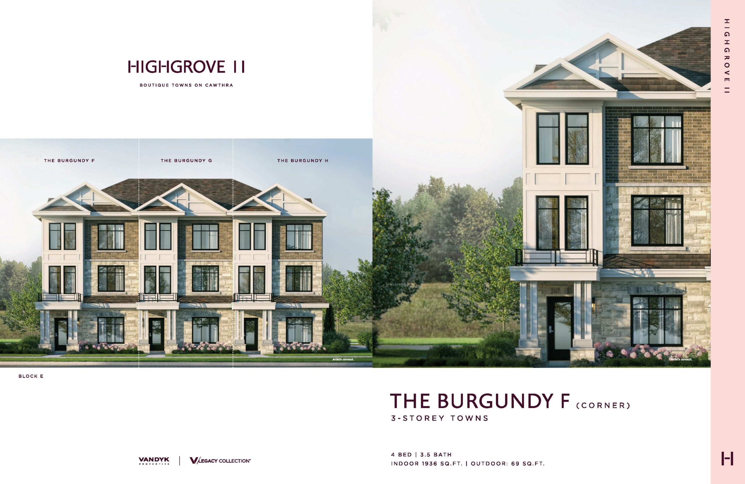

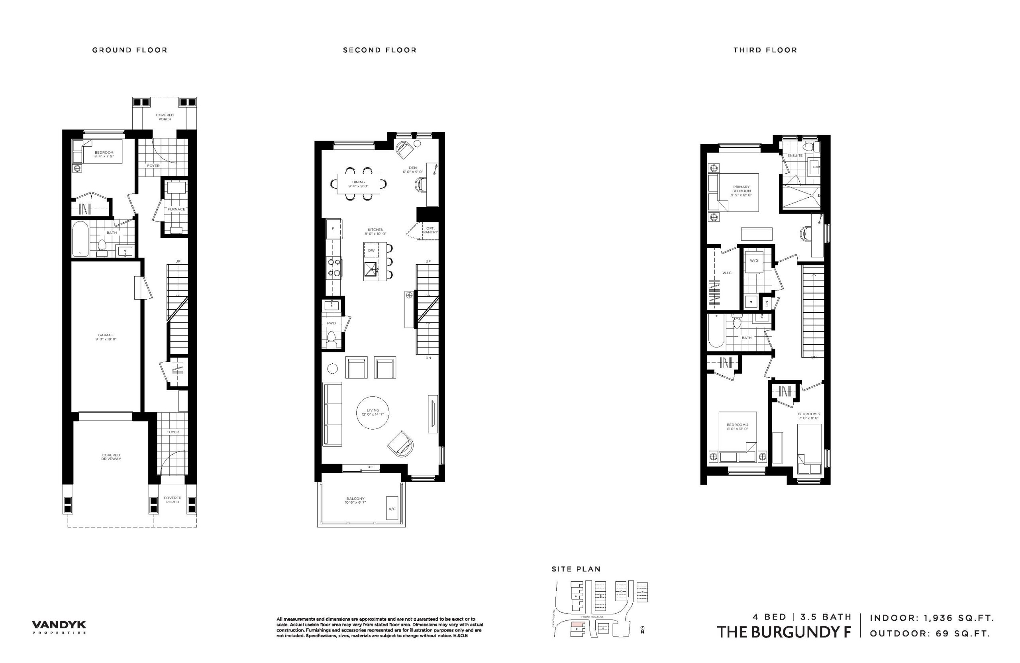

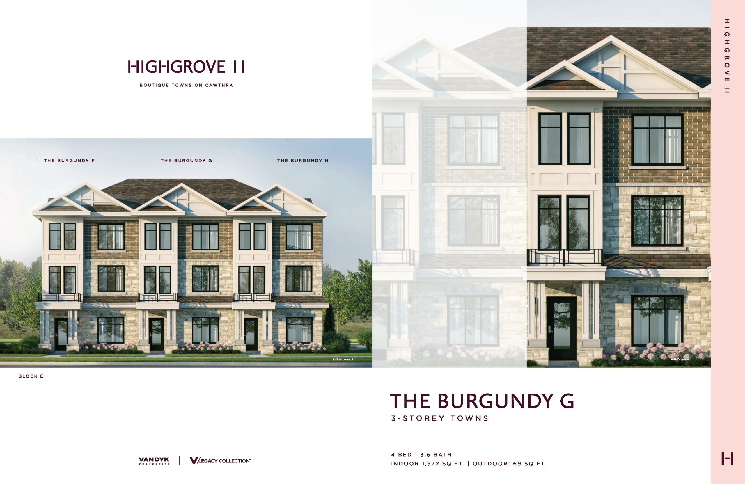

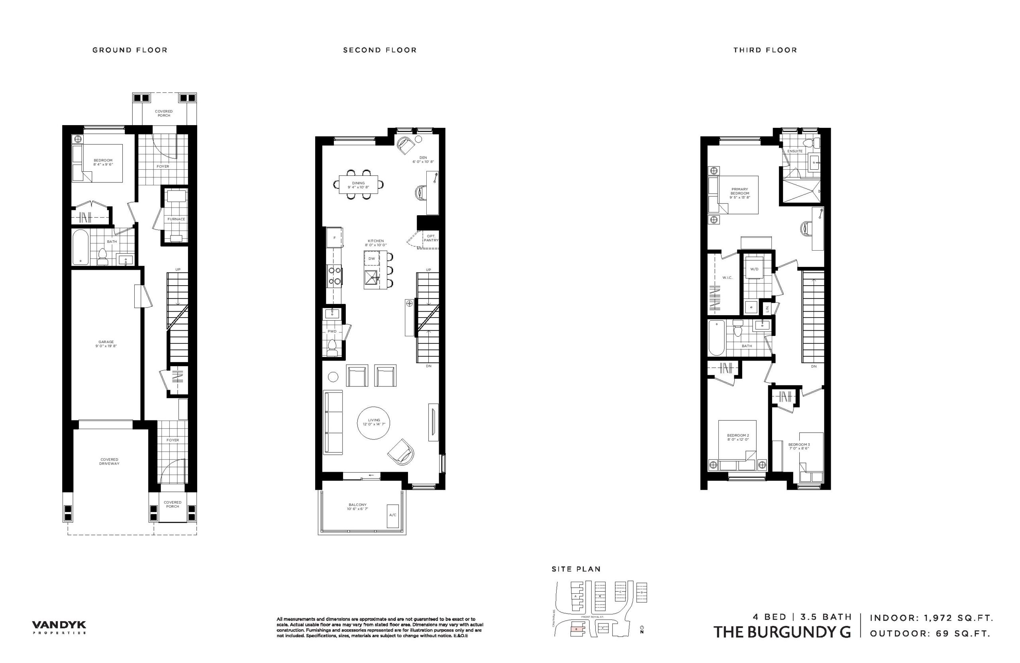

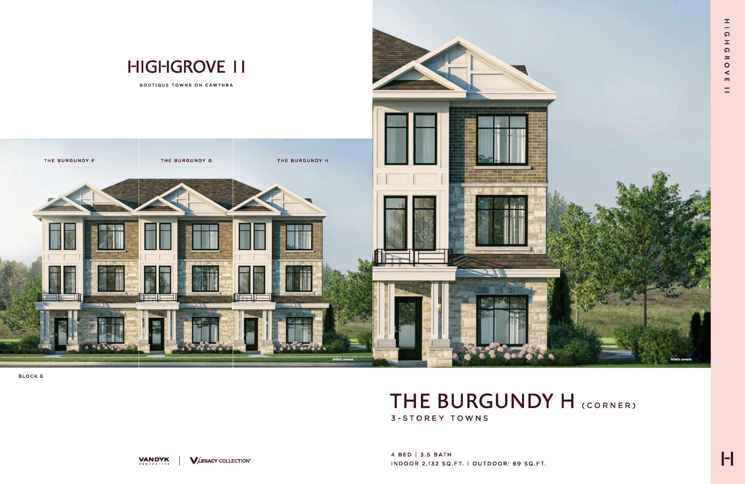

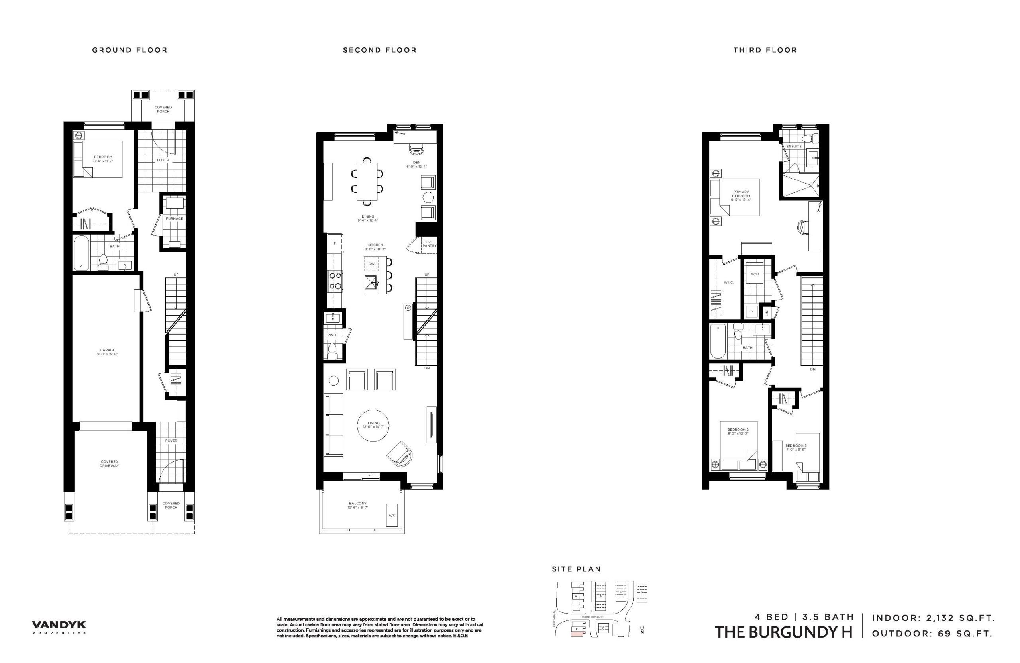

| Plan | Suite Name | Suite Type | Bath | SqFT | Price | Terrace | Exposure | Availability | |
|---|---|---|---|---|---|---|---|---|---|

|
THE OLIVE | 2 | 2 | 993 | - | - | - | - | Reserve Now |

|
THE OLIVE | - | - | - | - | - | - | - | Reserve Now |

|
THE MAUVE | 2/3 | 2/.5 | 1167 | - | - | - | - | Reserve Now |

|
THE MAUVE | - | - | - | - | - | - | - | Reserve Now |

|
THE ROSE A | 3 | 2.5 | 1931 | - | - | - | - | Reserve Now |

|
THE ROSE A | - | - | - | - | - | - | - | Reserve Now |

|
THE ROSE B | 3 | 2.5 | 1835 | - | - | - | - | Reserve Now |

|
THE ROSE B | - | - | - | - | - | - | - | Reserve Now |

|
THE ROSE C | 3 | 2.5 | 1778 | - | - | - | - | Reserve Now |

|
THE ROSE C | - | - | - | - | - | - | - | Reserve Now |

|
THE ROSE D | 3 | 2.5 | 1720 | - | - | - | - | Reserve Now |

|
THE ROSE D | - | - | - | - | - | - | - | Reserve Now |

|
THE ROSE E | 3 | 2.5 | 1718 | - | - | - | - | Reserve Now |

|
THE ROSE E | - | - | - | - | - | - | - | Reserve Now |

|
THE BURGUNDY F | 4 | 3.5 | 1936 | - | - | - | - | Reserve Now |

|
THE BURGUNDY F | - | - | - | - | - | - | - | Reserve Now |

|
THE BURGUNDY G | 4 | 3.5 | 1972 | - | - | - | - | Reserve Now |

|
THE BURGUNDY G | - | - | - | - | - | - | - | Reserve Now |

|
THE BURGUNDY H | 4 | 3.5 | 2132 | - | - | - | - | Reserve Now |

|
THE BURGUNDY H | - | - | - | - | - | - | - | Reserve Now |



















