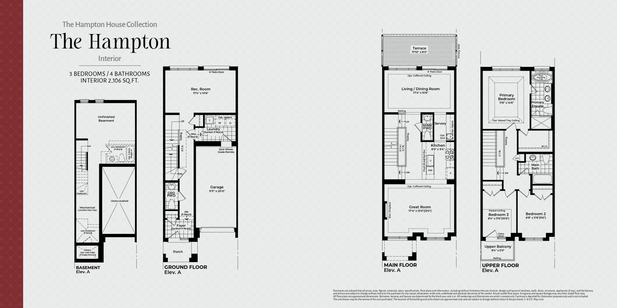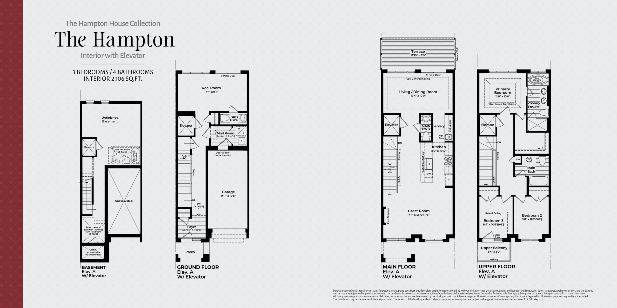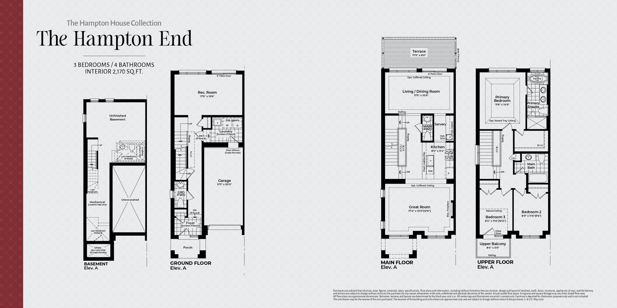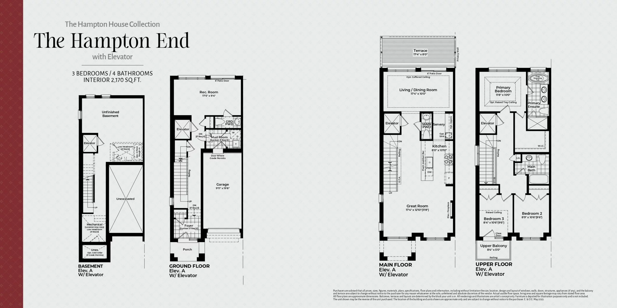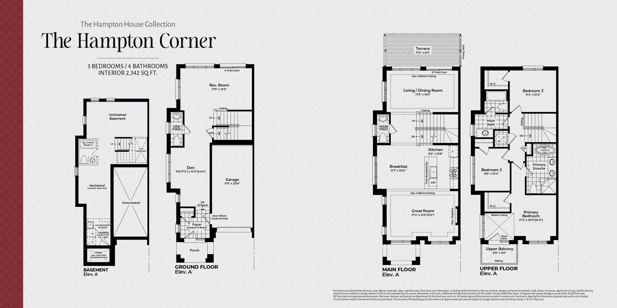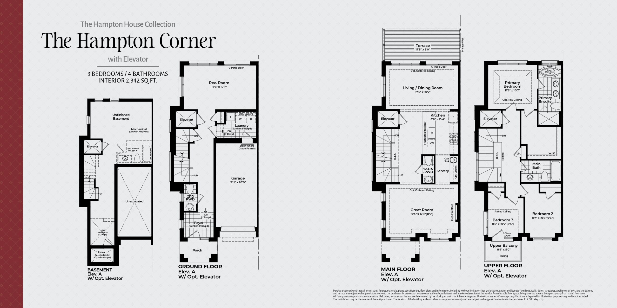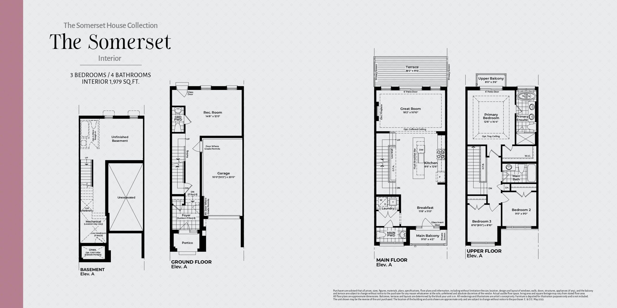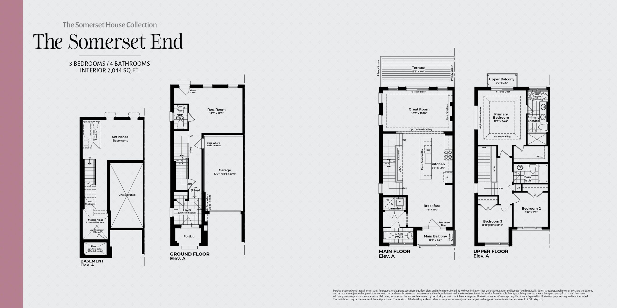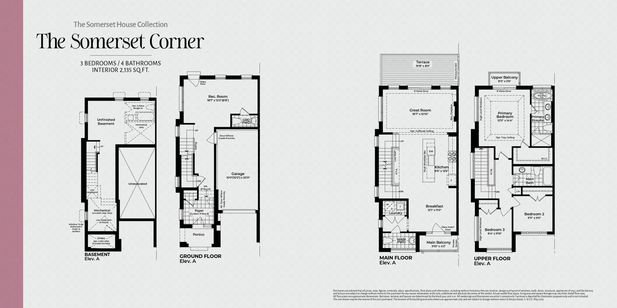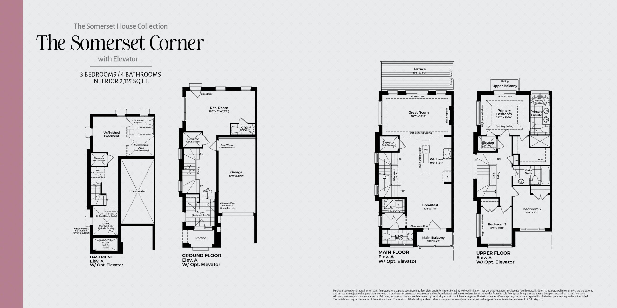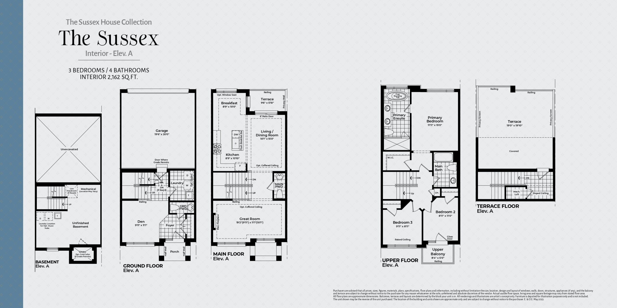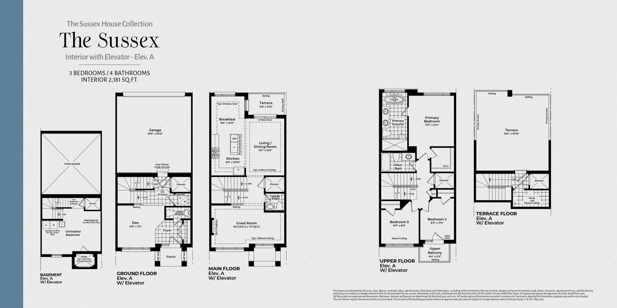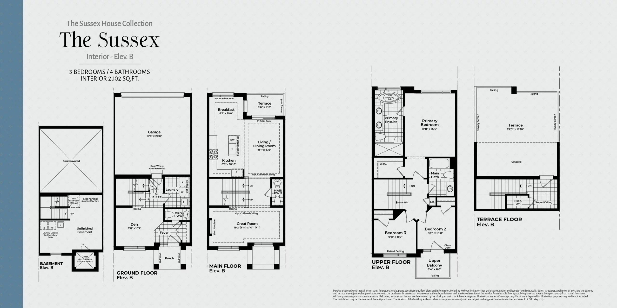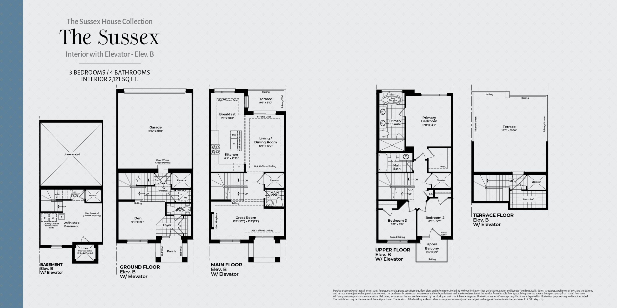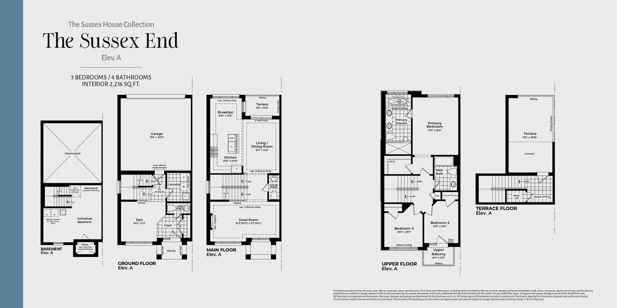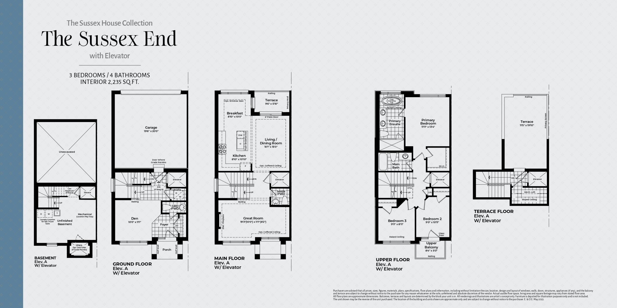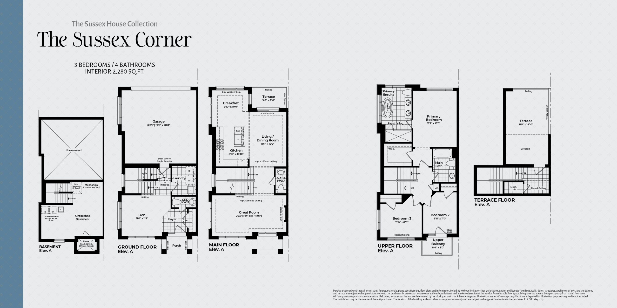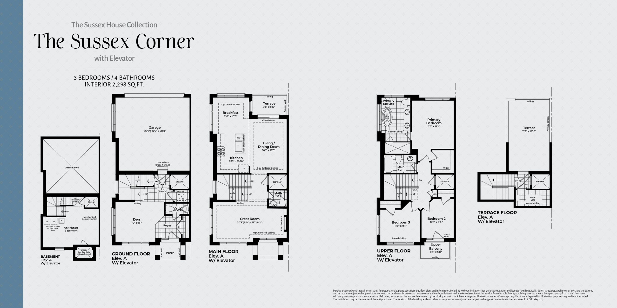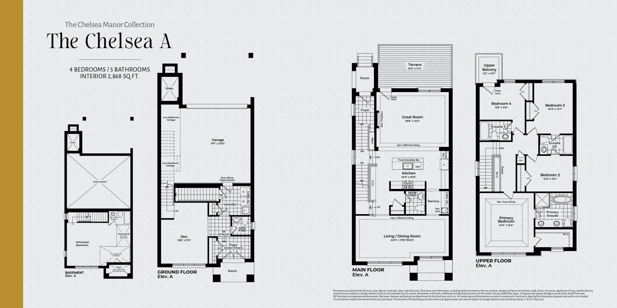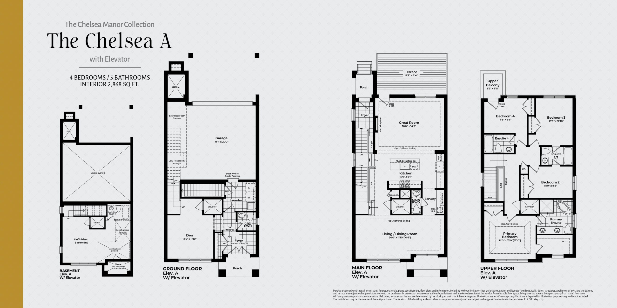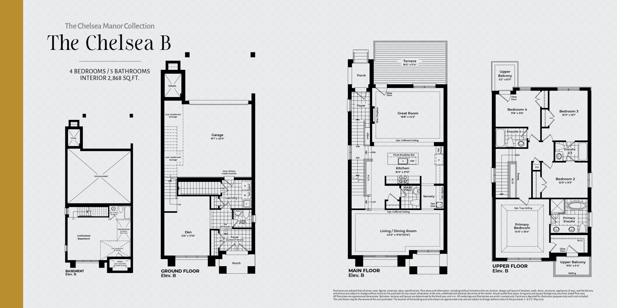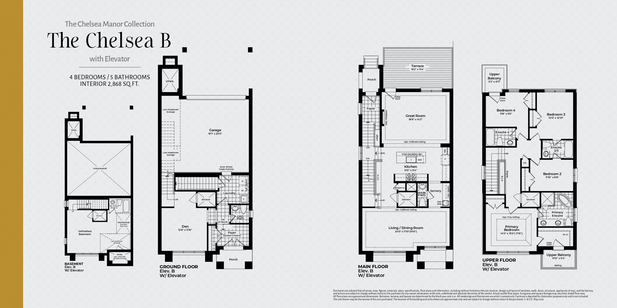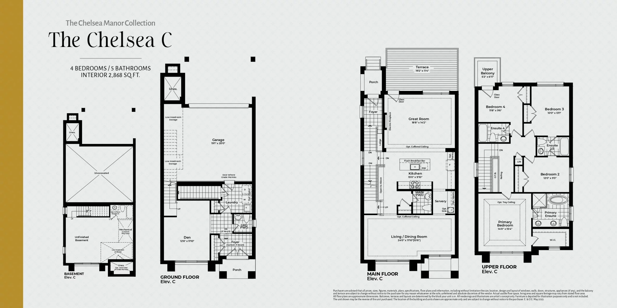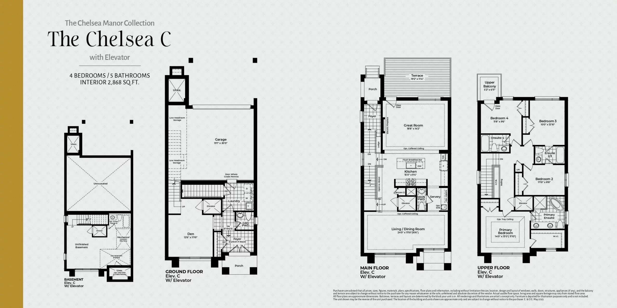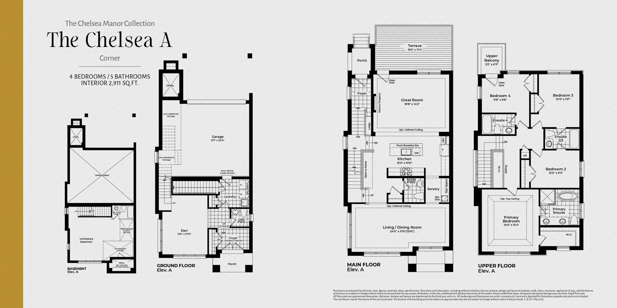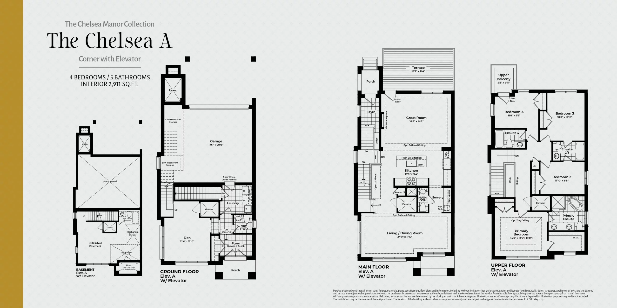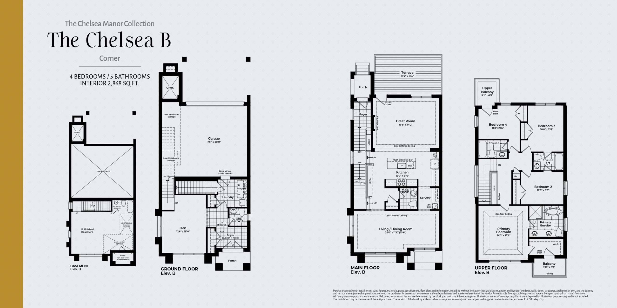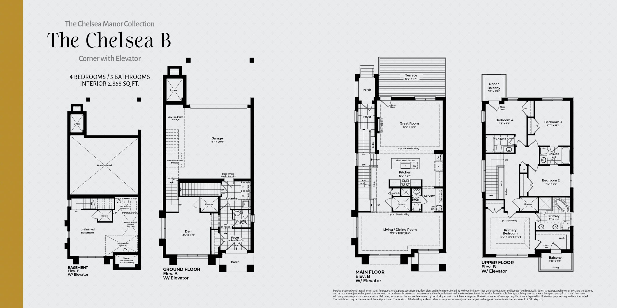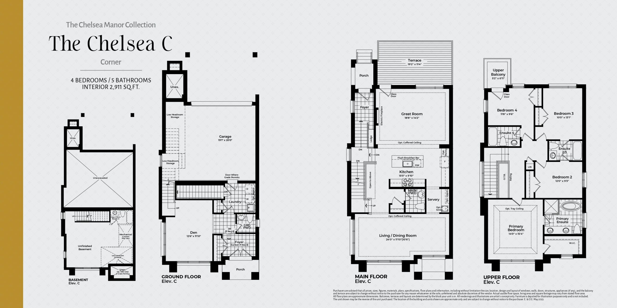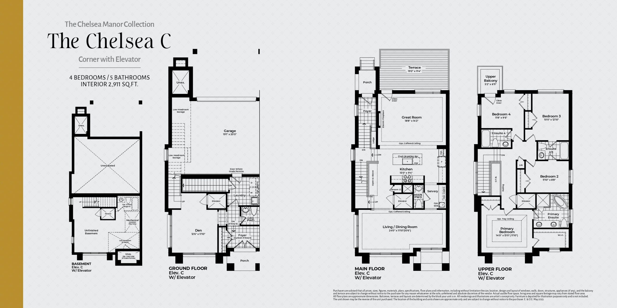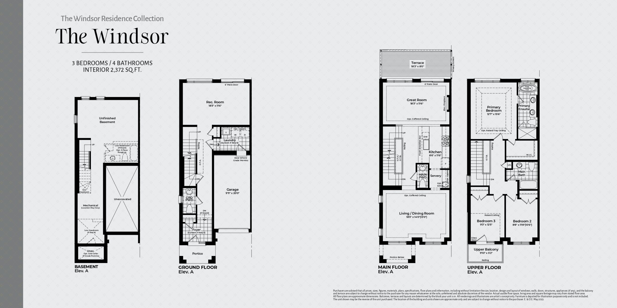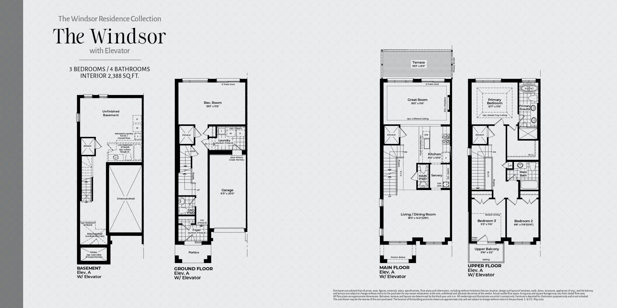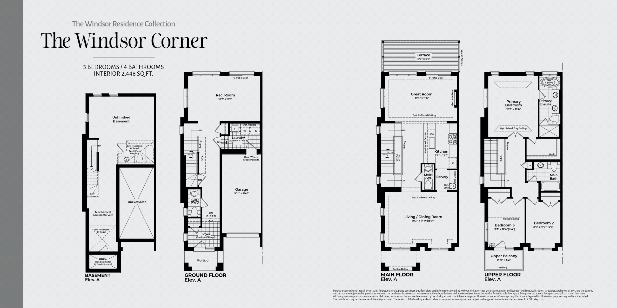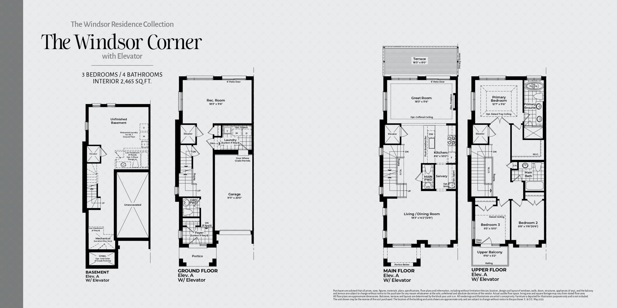Address
Woodbine Avenue & Major Mackenzie Drive East, Markham
Highgrove is a new towns development by Green City. Prices estimated to be starting from $1,499,990 to $2,580,990. Highgrove is nearby Frisby Park and the project is estimated to be completed in 2025 and will be located on Woodbine Avenue & Major Mackenzie Drive East, Markham at the Cachet neighbourhood in Markham.
Welcome to Highgrove by Green City, an extraordinary residential community nestled in the heart of West Markham. Experience the epitome of luxury living with our exceptional collection of singles, towns, and semis. Our architectural marvels embody elegance and sophistication, setting a new standard for refined living. Situated in a visionary neighbourhood, Highgrove is conveniently located within walking distance of shopping centres, renowned restaurants, and esteemed educational institutions, including a local public school and two prestigious Montessori schools. Surrounded by lush parkland and adjacent to the esteemed Cachet Estates, Highgrove offers a lifestyle of unparalleled grandeur. Prepare to embrace a life polished to perfection at Highgrove.
Highgrove by Green City boasts an enviable location at Woodbine and Major Mackenzie in West Markham, offering residents a plethora of amenities and attractions in close proximity. Here's a comprehensive overview of the location and what it has to offer:
Transit Options: Highgrove benefits from excellent transit connectivity. Residents can access nearby public transportation options, including bus routes and transit stations, facilitating easy commuting to various parts of Markham and beyond. 10 minutes away to Unionville GO Train and Richmond Hill GO Train. Major roadways, such as Woodbine Avenue and Major Mackenzie Drive, are also conveniently accessible, providing quick connections to the Greater Toronto Area.
Nearby Parks: Nature enthusiasts will delight in the abundance of nearby parks and green spaces. Frisby Park, situated right across the street, offers a playground and a pagoda, creating a serene outdoor retreat for relaxation and recreation. Additionally, there are several other parks in the vicinity, providing opportunities for picnics, walking trails, and outdoor activities.
Entertainment and Dining: Highgrove residents are spoilt for choice when it comes to entertainment and dining options. Just a stroll away, you'll find an array of shopping centres, including retail outlets, boutiques, and supermarkets, catering to your daily needs. Additionally, the area is brimming with diverse culinary options, ranging from trendy cafes to fine dining establishments, offering a wide range of cuisines to satisfy every palate.
Schools and Education: Families with children will appreciate the convenient access to educational institutions. Highgrove is located within close proximity to a local public school, making it easy for students to commute. Furthermore, two renowned Montessori schools are also nearby, providing excellent educational opportunities for younger learners.
Proximity to Cachet Estates: Highgrove's location adjacent to the esteemed Cachet Estates adds a touch of exclusivity to the development. The multi-million dollar estate homes in Cachet Estates create a prestigious atmosphere, elevating the overall appeal and desirability of the area.
Community Amenities: Highgrove by Green City is designed with an emphasis on creating a vibrant and inclusive community. The development may offer its own set of amenities, such as parks, walking trails, or recreational facilities, which further enhance the residents' quality of life and provide opportunities for social interaction and leisure activities.
9963 Woodbine Avenue, Markham, Ontario L6C 3A3, Canada
Woodbine Avenue & Major Mackenzie Drive East, Markham
Green City is a reputable and innovative real estate developer committed to creating exceptional communities that harmoniously blend luxury, sustainability, and quality craftsmanship. With a focus on architectural brilliance and meticulous attention to detail, Green City designs homes and developments that surpass expectations. Their commitment to environmental stewardship is evident through their incorporation of sustainable practices and features that minimize their ecological footprint. Green City's vision is to create spaces that not only provide residents with a polished and luxurious lifestyle but also contribute to the overall well-being of the community and the planet.
Highgrove by Green City offers a wealth of features and amenities designed to enhance your lifestyle and provide an exceptional living experience:
Exterior:
Superior Doors and Windows:
Luxurious Interiors:
Gourmet Kitchen:
Bathroom Retreats:
Functional Laundry Room:
Comfort and Peace of Mind Features:
Lighting, Electrical, and Technology:
Superior Construction:
Warranty:
| Model | Bed | Bath | SqFT | Price |
|---|---|---|---|---|
| The Hampton - Interior | 3 | 4 | 2,106 | - |
| The Hampton - Interior with Elevator | 3 | 4 | 2,106 | - |
| The Hampton End | 3 | 4 | 2,170 | - |
| The Hampton End with Elevator | 3 | 4 | 2,170 | - |
| The Hampton Corner | 3 | 4 | 2,342 | - |
| The Hampton Corner with Elevator | 3 | 4 | 2,342 | - |
| The Somerset Interior | 3 | 4 | 1,979 | - |
| The Somerset End | 3 | 4 | 2,044 | - |
| The Somerset Corner | 3 | 4 | 2,135 | - |
| The Somerset Corner with Elevator | 3 | 4 | 2,135 | - |
| The Sussex Interior - Elev A | 3 | 4 | 2,162 | - |
| The Sussex Interior with Elevator - Elev A | 3 | 4 | 2,181 | - |
| The Sussex Interior - Elev B | 3 | 4 | 2,102 | - |
| The Sussex Interior with Elevator - Elev B | 3 | 4 | 2,121 | - |
| The Sussex End Elev A | 3 | 4 | 2,216 | - |
| The Sussex End with Elevator | 3 | 4 | 2,235 | - |
| The Sussex Corner | 3 | 4 | 2,280 | - |
| The Sussex Corner with Elevator | 3 | 4 | 2,298 | - |
| The Chelsea A | 4 | 5 | 2,868 | - |
| The Chelsea A with Elevator | 4 | 5 | 2,868 | - |
| The Chelsea B | 4 | 5 | 2,868 | - |
| The Chelsea B with Elevator | 4 | 5 | 2,868 | - |
| The Chelsea C | 4 | 5 | 2,868 | - |
| The Chelsea C with Elevator | 4 | 5 | 2,868 | - |
| The Chelsea A Corner | 4 | 5 | 2,911 | - |
| The Chelsea A Corner with Elevator | 4 | 5 | 2,911 | - |
| The Chelsea B Corner | 4 | 5 | 2,868 | - |
| The Chelsea B Corner with Elevator | 4 | 5 | 2,868 | - |
| The Chelsea C Corner | 4 | 5 | 2,911 | - |
| The Chelsea C Corner with Elevator | 4 | 5 | 2,911 | - |
| The Windsor | 3 | 4 | 2,372 | - |
| The Windsor with Elevator | 3 | 4 | 2,388 | - |
| The Windsor Corner | 3 | 4 | 2,446 | - |
| The Windsor Corner with Elevator | 3 | 4 | 2,465 | - |
