Address
60 Arnold Cresent, Richmond Hill
High Point Place is a new townhome development by Laurier Homes. Prices are estimated to be starting from $984,900+ and the project will feature a total of 91 homes from 877 sqft to 1,512 sqft; 2 & 3 bedroom units with 1-parking spot included. High Point Urban Townhomes is nearby community venues such as Town Park, Richmond Hill Lawn Bowling Club, Elgin Barrow Arena, the Richmond Hill Heritage Centre and the Richmond Hill Centre for the Performing Arts. The development will also be close to retail shops and restaurants near Yonge Street. Easy Access to highway 404 & 407 and local transit such as the Richmond Hill GO Station, High Point Place is estimated to be completed in 2023 and will be located on 60 Arnold Crescent in the Beverley Acres neighbourhood in Richmond Hill.
High Point Urban Towns is a modern townhouse development by Laurier Homes. This new townhouse development will be located at 60 Arnold Crescent in the Beverley Acres neighbourhood in Richmond Hill. It will be made up of about 91 units with sizes ranging from 950 square feet to 1250 square feet. The building is architected by 4 Architecture Inc. It is still in the pre-construction phase and expected to be completed by 2022. High Point Place will give the Richmond Hill neighbourhood a new feel coupled with lots of amenities and ample sized homes.
In Richmond Hill you will find many educational options, some of these include; the Alexander Mackenzie High School which is just 14 minutes away from High Point Urban Towns and St. Anne Catholic Elementary School which is just a 6-minute drive away from High Point Urban Towns. There are other local schools in the area such as Prestige School and Discovery Academy. It is also a 10-minute walk away from the Richmond Hill Public Library. There are also daycares in the area, for example, Sweet Kids Day Care. As the popular saying goes, “health is wealth”. The Mackenzie Health Hospital is just 4 minutes away from High Point Urban Towns which makes it easy to get medical attention when need be. It is also a good place for medical practitioners as they can pick up jobs at the hospital.
The Richmond Hill neighbourhood is home to many parks. They include; the Mill Pond Park, Don Head Park, Pioneer Park, Mary Dawson Park, Pleasantville Park, Unity Park and Mount Pleasant Park which are all minutes away from the development.
Going around this neighbourhood is quite easy. The townhouse development is just 4 minutes away from the Richmond Hill GO Station and it is close to Highway 404 and 407. This makes it easy for commuters to get to Downtown Toronto in less than an hour. The Richmond Hill Centre Terminal is 10 minutes away from the development. This will help in connecting commuters to buses that frequently go in and out of the city. Residents here can visit nearby community venues such as the Richmond Hill Heritage Centre, Richmond Hill Lawn Bowling Club, Elgin Barrow Arena, and the Richmond Hill Centre for the Performing Arts.
60 Arnold Cresent, Richmond Hill
60 Arnold Cresent, Richmond Hill
High Point Urban Towns will be developed by Laurier Homes. This developer is not new to the market as the developer has been building homes for over 50 years. Over these years, Laurier homes have not only met but they’ve exceeded their clients’ expectations. Laurier Homes start by researching the needs of their potential customers and then integrates modern-day features with elements of lifestyle and design, alongside the architectural details.
High Point Urban Towns will be composed of 91 units with sizes ranging from 950 square feet to 1250 square feet. This will offer ample space for many people. Residents will be able to enjoy the outdoors due to the terraces and large windows which these homes will have. Residents will have easy access to shops, local restaurants, entertainment, and transportation options as it is close to the above-mentioned.
| Model | Bed | Bath | SqFT | Price |
|---|---|---|---|---|
| WHITNEY | 2 | 2 | 1275 | - |
| ANTERO | 2+ | 2 | 1275 | - |
| WILSON | 2 | 2 | 1427 | - |
| AUGUSTA | 3 | 2 | 1403 | - |
| EVANS | 2 | 2 | 931 | - |
| LOGAN | 2 | 2 | 1076 | - |
| BLACKBURN | 2 | 2.5 | 1684 | - |
| SANFORD | 2+ | 3 | 1684 | - |
| WALSH | 3 | 2.5 | 1950 | - |
| HUNTER | 2 | 3 | 1950 | - |
| LINCOLN | 2+ | 3 | 1684 | - |
| HARVARD | 2 | 2.5 | 1527 | - |
| BLANCA | 2+ | 3 | 1528 | - |
| STEELE | 3 | 2.5 | 1690 | - |
| DARWIN | 2 | 3 | 1690 | - |
| RAINIER | 2+ | 3 | 1528 | - |
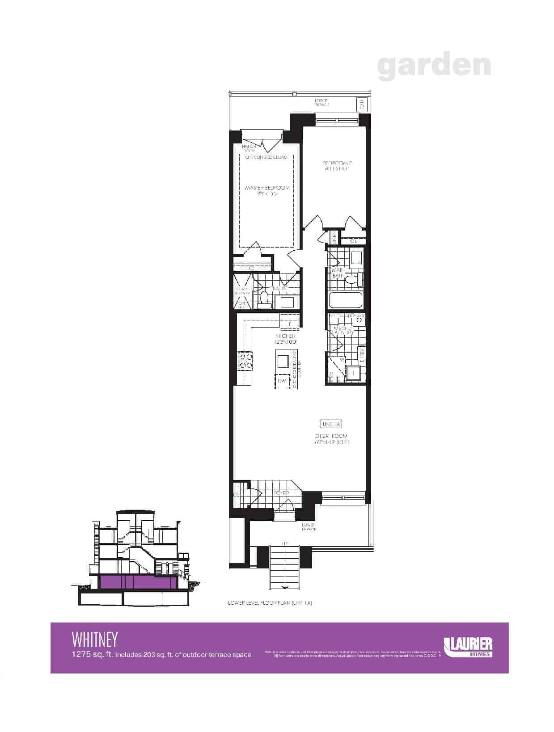

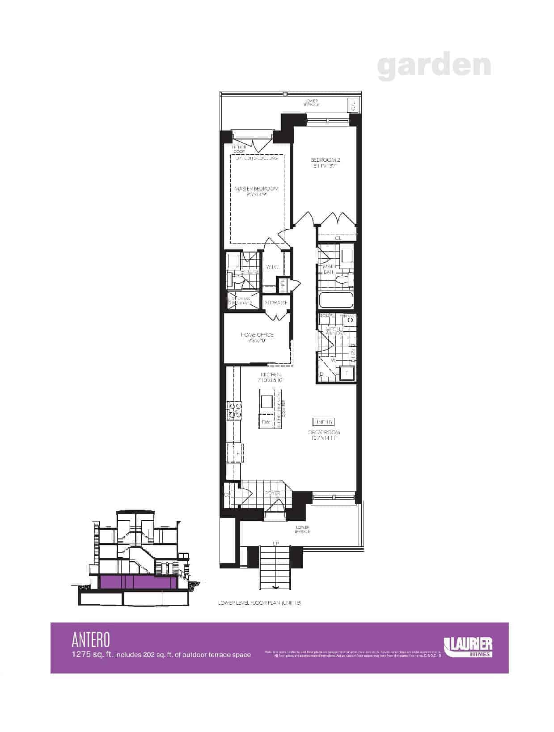

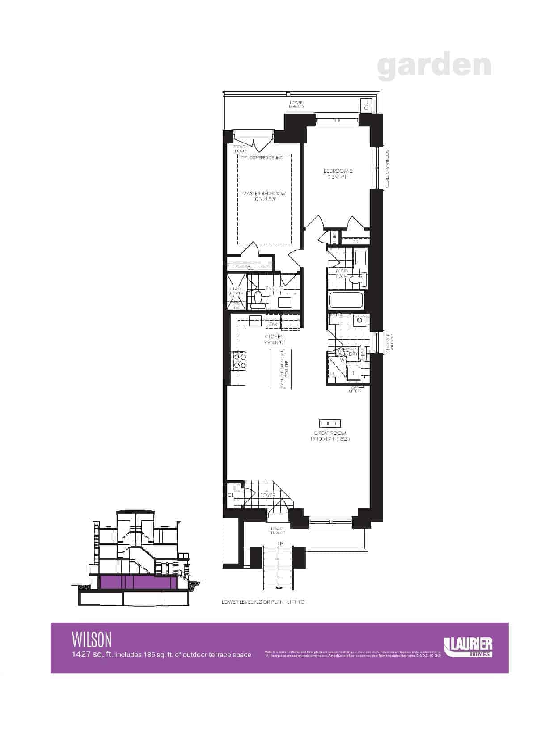

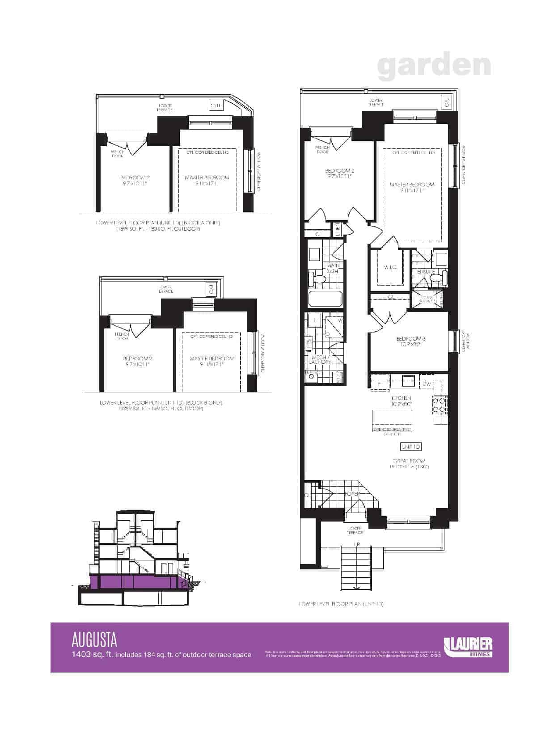

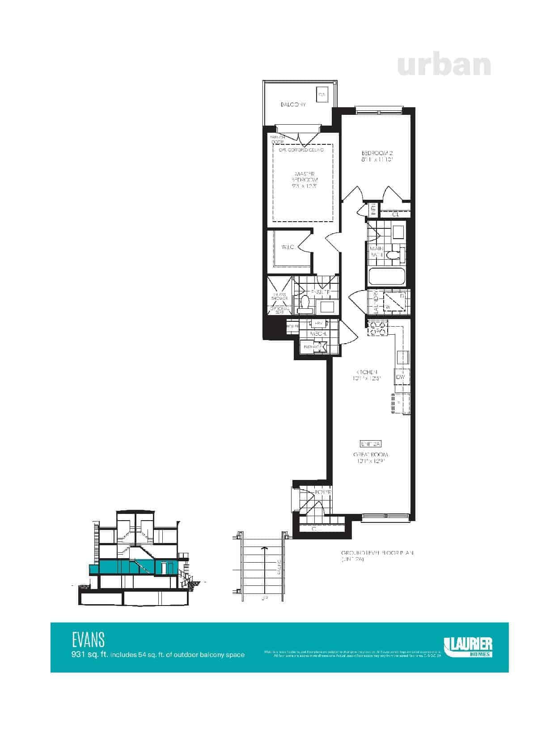

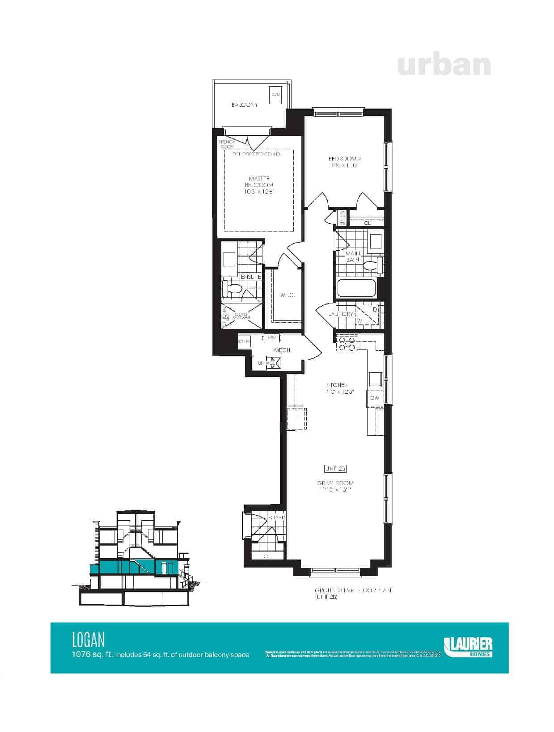

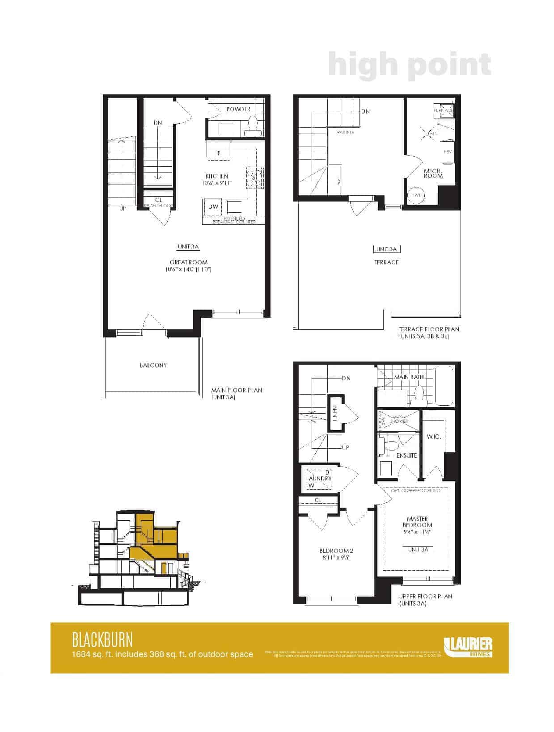

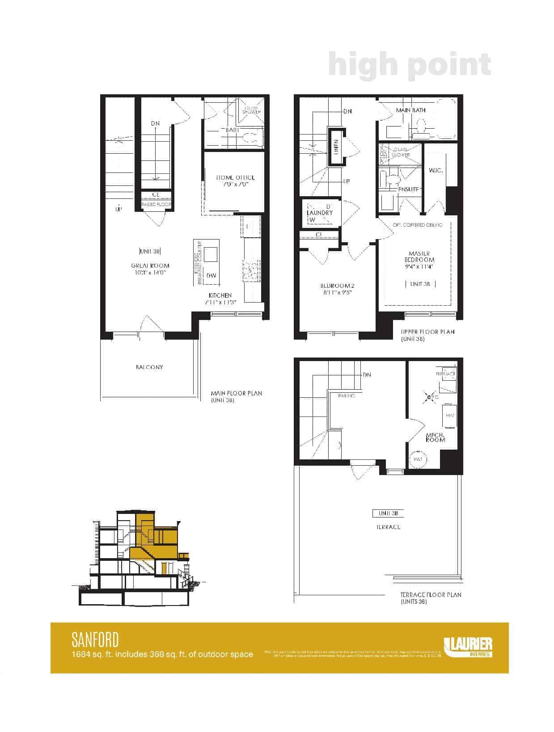

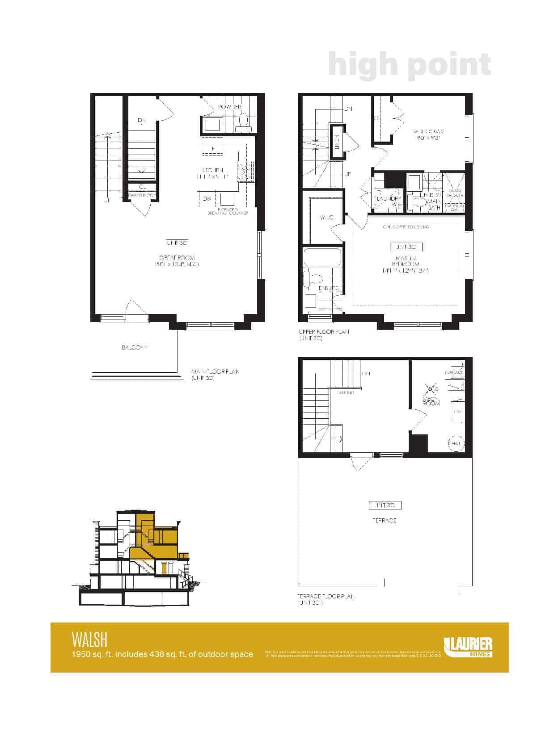

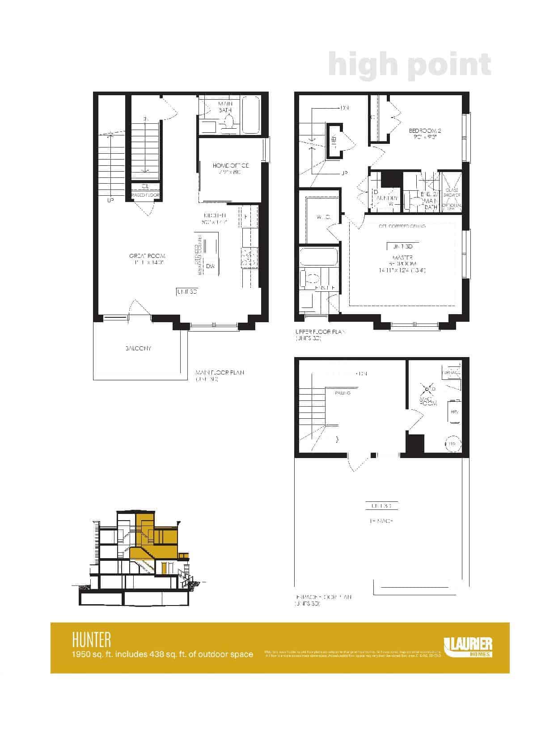

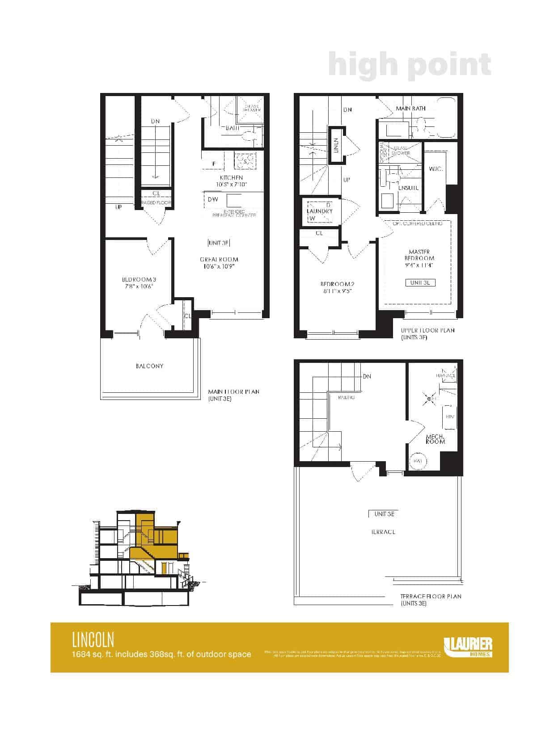

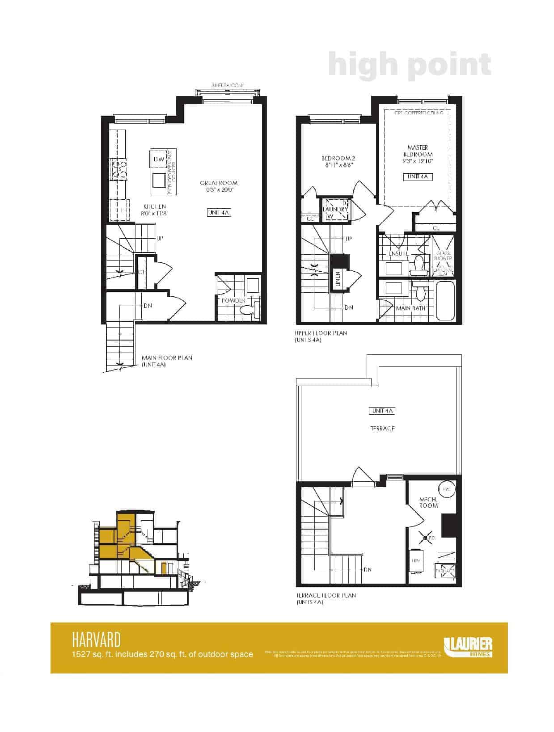

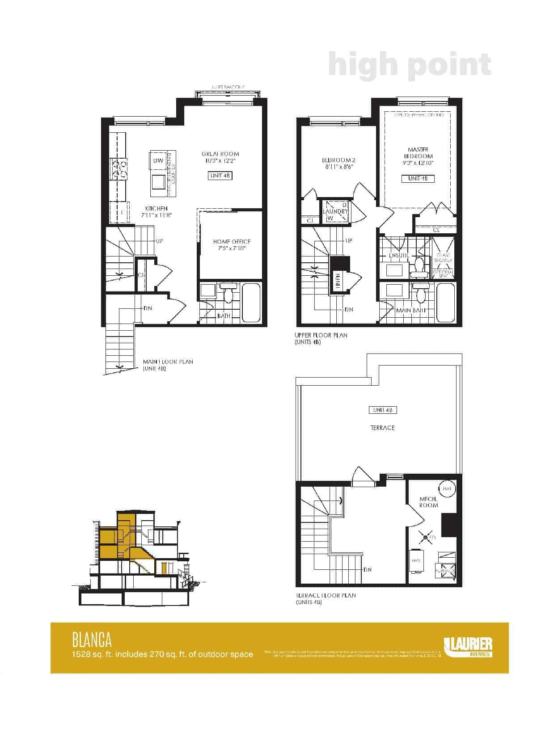

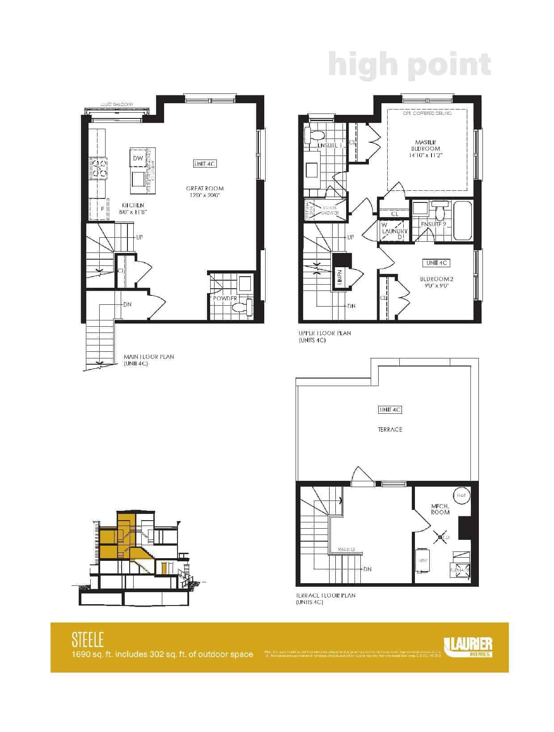

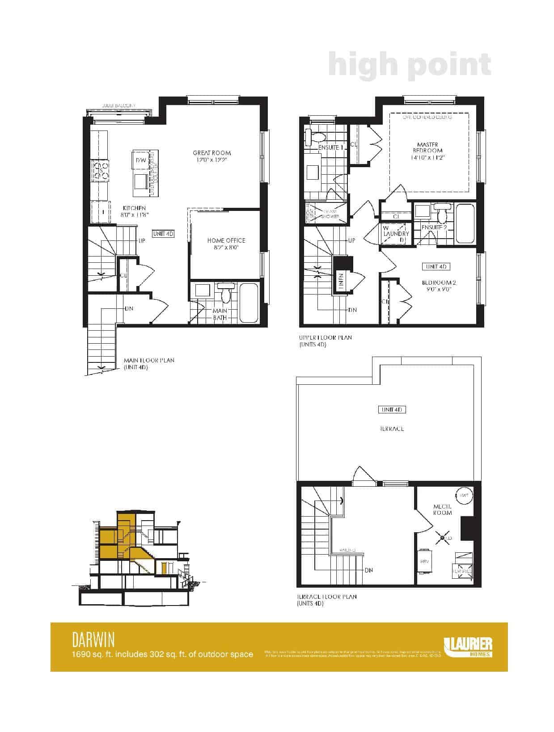

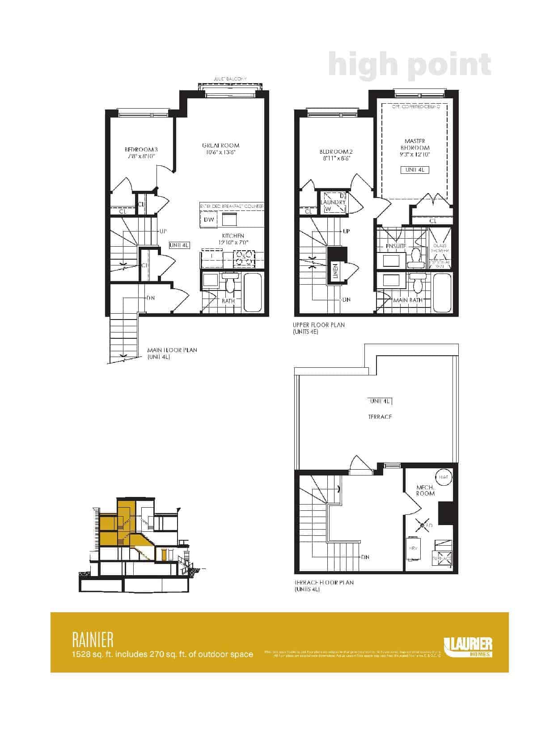

| Plan | Suite Name | Suite Type | Bath | SqFT | Price | Terrace | Exposure | Availability | |
|---|---|---|---|---|---|---|---|---|---|

|
WHITNEY | 2 | 2 | 1275 | - | - | - | - | Reserve Now |

|
ANTERO | 2+ | 2 | 1275 | - | - | - | - | Reserve Now |

|
WILSON | 2 | 2 | 1427 | - | - | - | - | Reserve Now |

|
AUGUSTA | 3 | 2 | 1403 | - | - | - | - | Reserve Now |

|
EVANS | 2 | 2 | 931 | - | - | - | - | Reserve Now |

|
LOGAN | 2 | 2 | 1076 | - | - | - | - | Reserve Now |

|
BLACKBURN | 2 | 2.5 | 1684 | - | - | - | - | Reserve Now |

|
SANFORD | 2+ | 3 | 1684 | - | - | - | - | Reserve Now |

|
WALSH | 3 | 2.5 | 1950 | - | - | - | - | Reserve Now |

|
HUNTER | 2 | 3 | 1950 | - | - | - | - | Reserve Now |

|
LINCOLN | 2+ | 3 | 1684 | - | - | - | - | Reserve Now |

|
HARVARD | 2 | 2.5 | 1527 | - | - | - | - | Reserve Now |

|
BLANCA | 2+ | 3 | 1528 | - | - | - | - | Reserve Now |

|
STEELE | 3 | 2.5 | 1690 | - | - | - | - | Reserve Now |

|
DARWIN | 2 | 3 | 1690 | - | - | - | - | Reserve Now |

|
RAINIER | 2+ | 3 | 1528 | - | - | - | - | Reserve Now |















