Address
Union Avenue & Robin Trail, Port Perry
Heron Hills is a new townhomes development by Delpark Homes. Prices estimated to be starting from $912,900 - $1,134,990 and will feature 188 units. Heron Hills is nearby Herbert A. Bruce park and the GO Transit Uxbridge Terminal. The project is estimated to be completed in 2025 and will be located on Union Ave & Robin Trail at the Prince Albert neighbourhood in Port Perry.
Union Avenue & Robin Trail, Port Perry, ON
Union Avenue & Robin Trail, Port Perry
Delpark Homes, founded by Mario Di Giovanni in 1990, is a family-owned business dedicated to designing and building homes that families truly love across Southern Ontario. With thousands of homes crafted in cities and towns like Ajax, Barrie, Brampton, Bowmanville, and Toronto, Delpark stands out for its hands-on approach to construction and commitment to craftsmanship. Unlike larger competitors, Delpark maintains a personal involvement in every project, ensuring quality and customer satisfaction. Known for their dedication to each homeowner's needs, Delpark Homes provides boutique customer service with a personal touch, fostering long-term relationships built on trust and satisfaction.
Heron Hills features and amenities:
Electrical Features: Homes are equipped with 100-amp electrical service, ground fault interrupters in bathrooms and powder rooms, exterior weatherproof outlets, doorbell with chime, quality black coach lamps, and more.
Heating, Air Conditioning & Insulation: Homes feature high-efficiency gas-fired furnaces, gas-fired hot water heaters, heat recovery ventilators, R60 blown insulation in the attic, R22 batt insulation for exterior walls, and more.
Rough-Ins: Rough-ins are provided for a central vacuum system, telephone outlets, coaxial cable outlets, network cables, and dishwasher installation.
Tarion Warranty Coverage: Homes come with Tarion warranty coverage for major structural defects, plumbing, heating, electrical systems, building envelope, and all items supported by the Tarion Warranty Protection program.
| Model | Bed | Bath | SqFT | Price |
|---|---|---|---|---|
| FAIRWAY | 4 | 2 | 2,023 | - |
| LOUISVILLE | 3 | 2 | 1,886 | - |
| COUNTRYCREST | 4 | 2 | 2,011 | - |
| THE BRADEN | 3 | 2 | 1,569 | - |
| THE HOMEWOOD | 3 | 1 | 1,991 | - |
| GOLF CREST | 3 | 1 | 1,800 | - |
| WAKEFORD | 4 | 2 | 2,393 | - |
| NORTH GARDEN | 4 | 2 | 2,494 | - |
| PHOENIX | 4 | 2 | 2,574 | - |
| PRESCOTT | 4 | 4 | 2,657 | - |
| TALBOT | 2 | 1 | 1,804 | - |
| ROSECLIFFE | 2 | 2 | 2,005 | - |
| NORTH HAMPTON | 4 | 2 | 2,719 | - |
| ROSEMOUNT | 4 | 4 | 2,787 | - |
| DAYTON | 4 | 2 | 2,706 | - |
| BLAKELY | 4 | 2 | 2,582 | - |
| EARLE | 3 | 2 | 3,012 | - |
| NETHERTON | 3 | 2 | 1,755 | - |
| PERNHILL | 4 | 2 | 2,928 | - |
| STANLEY | 2 | 2 | 2,220 | - |
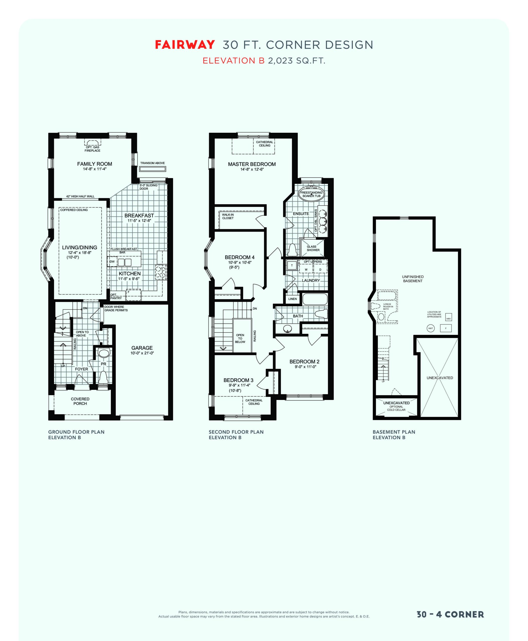

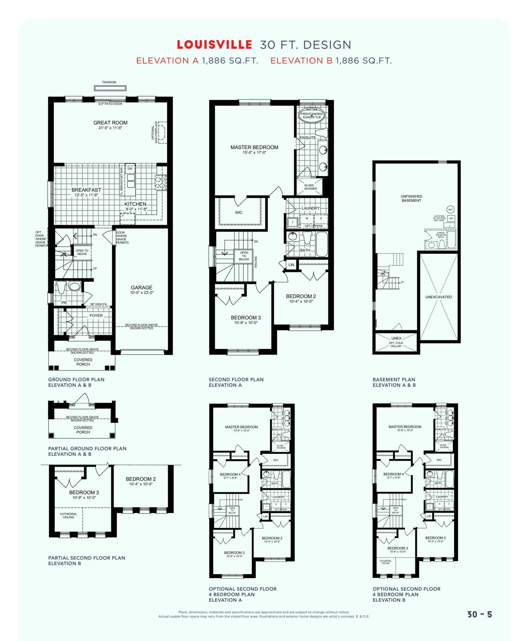

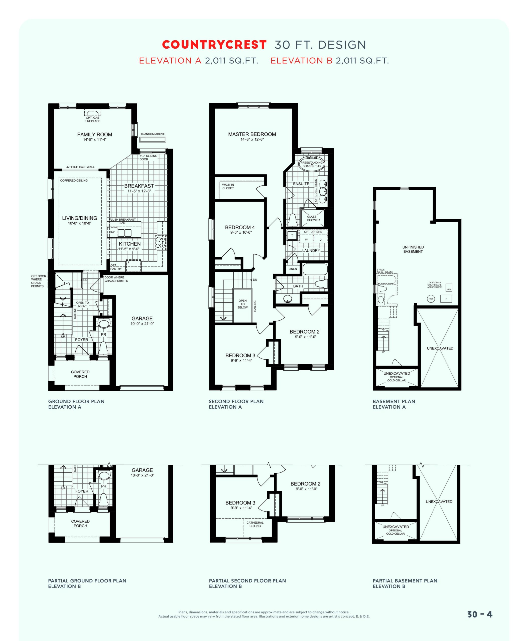

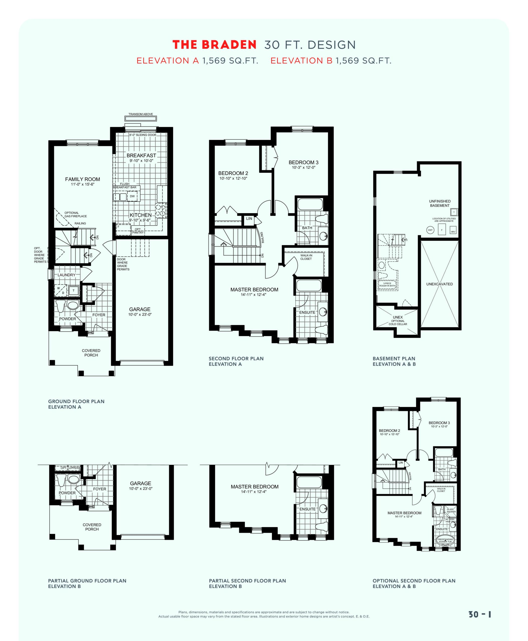

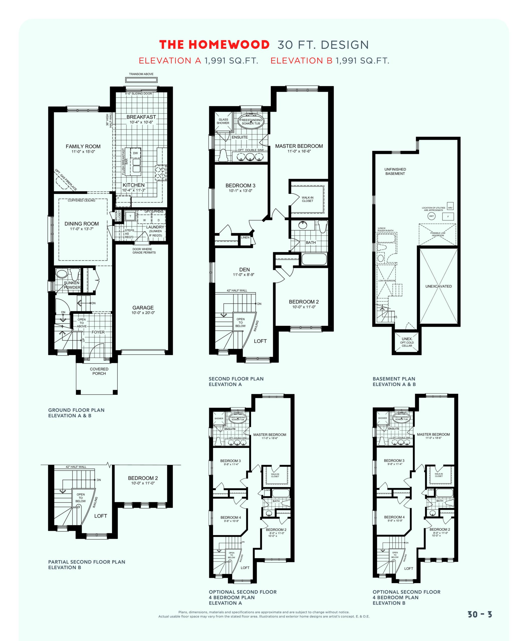

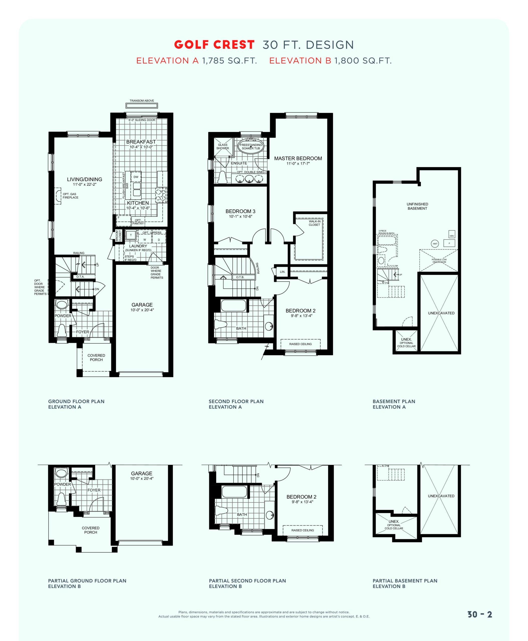

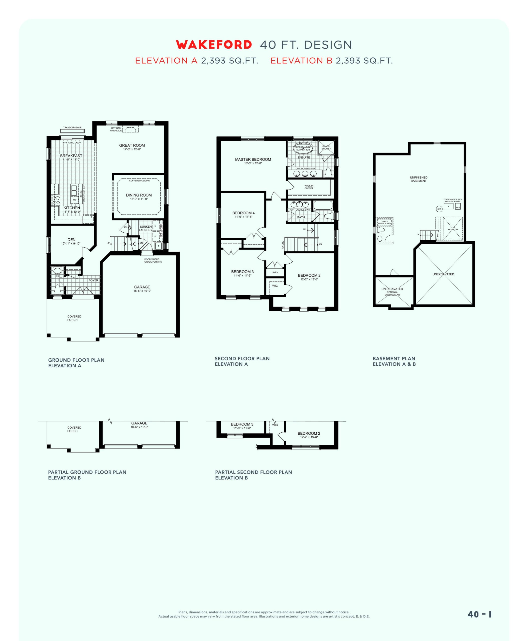

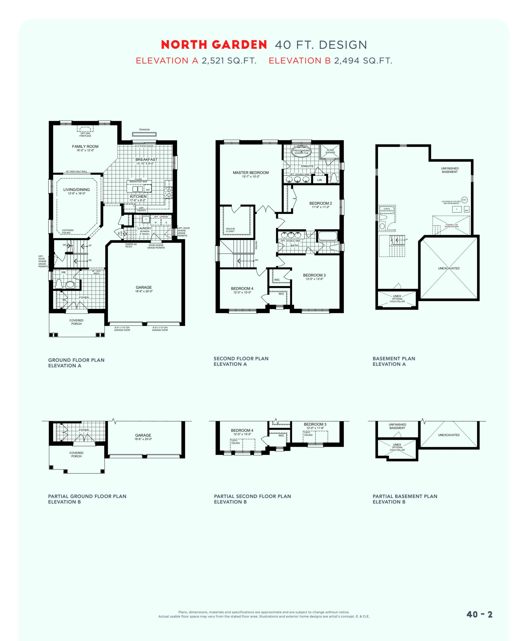

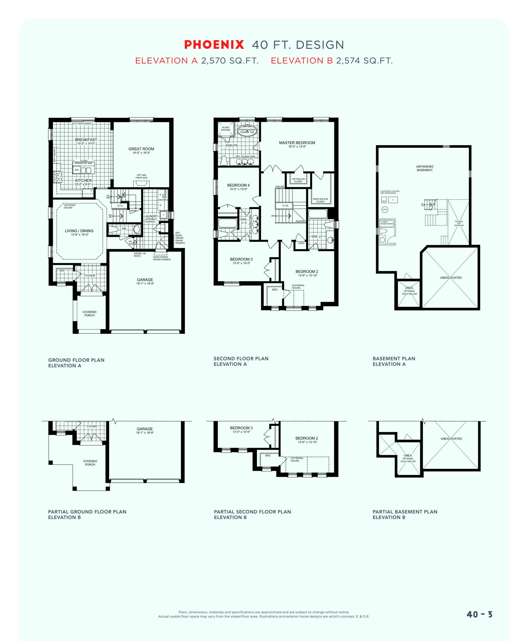

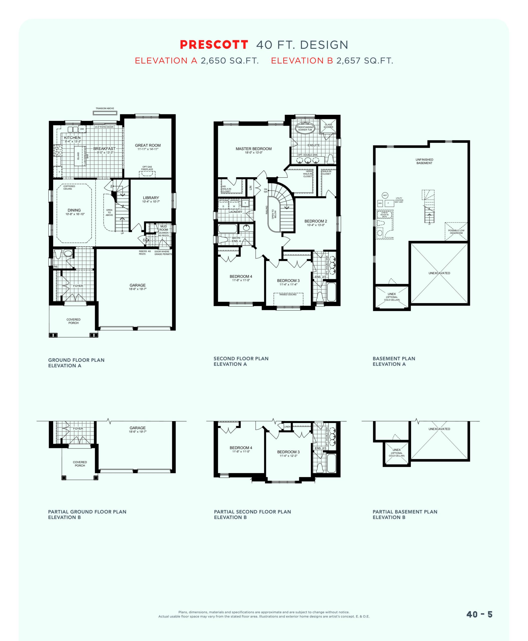

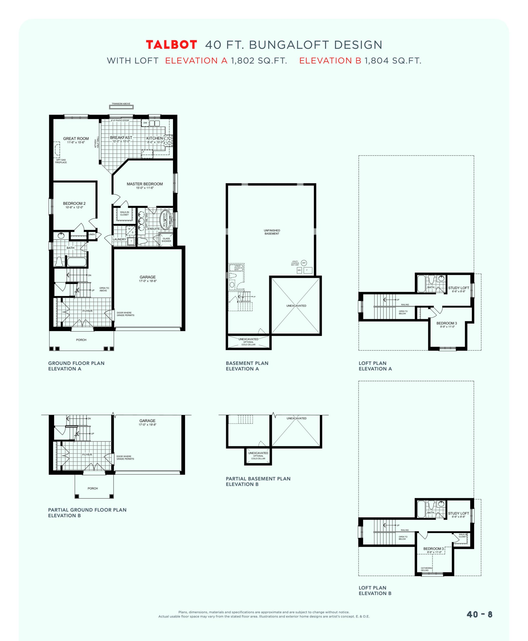

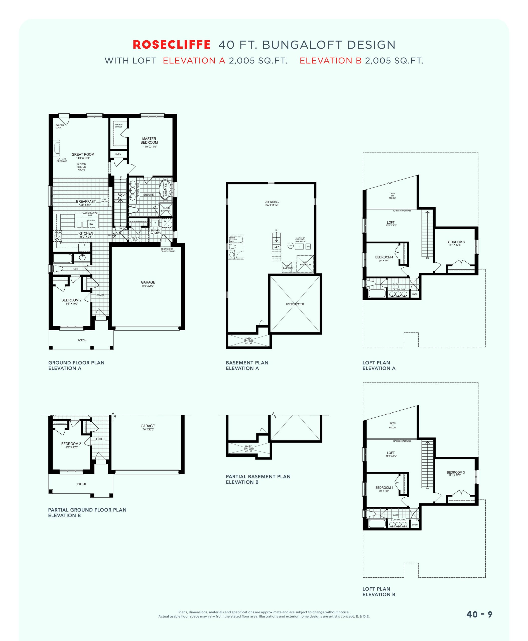

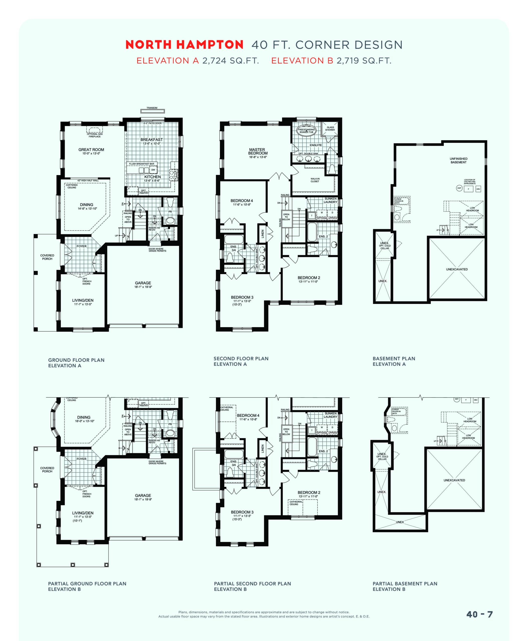

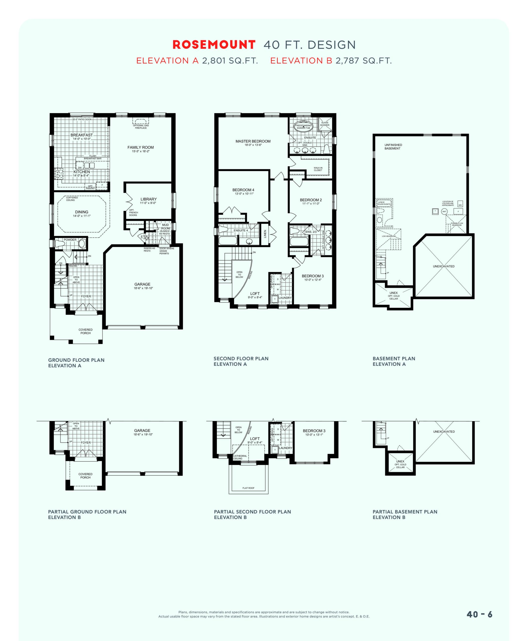

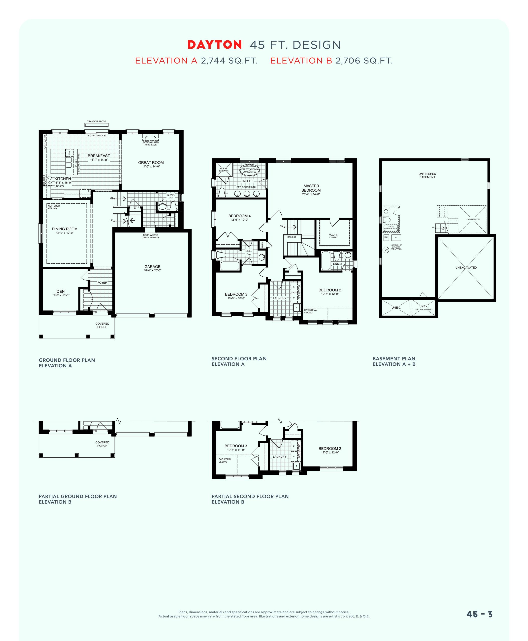

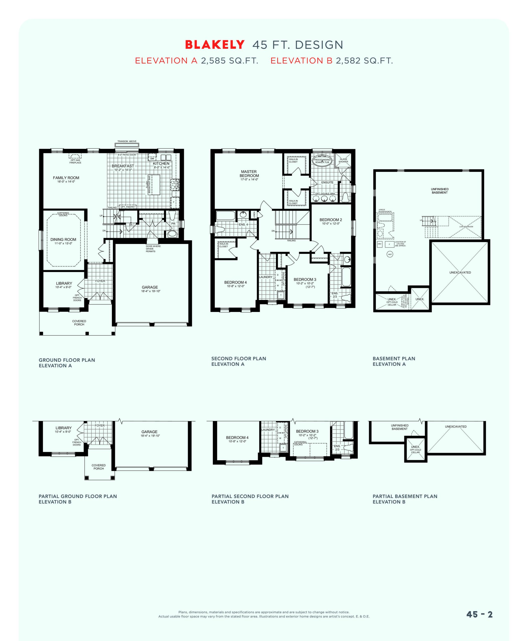

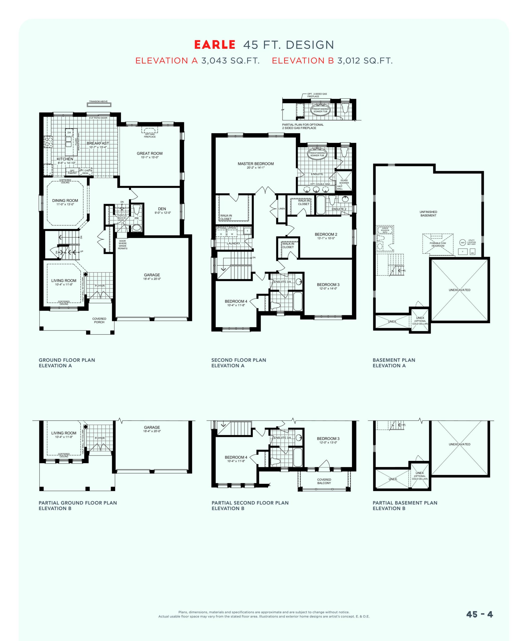

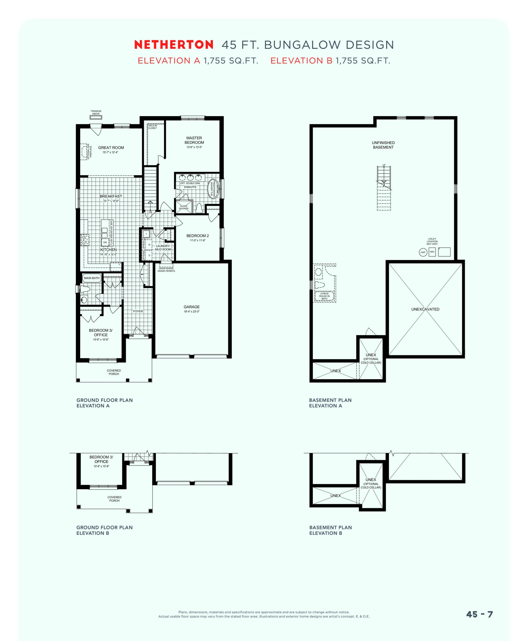

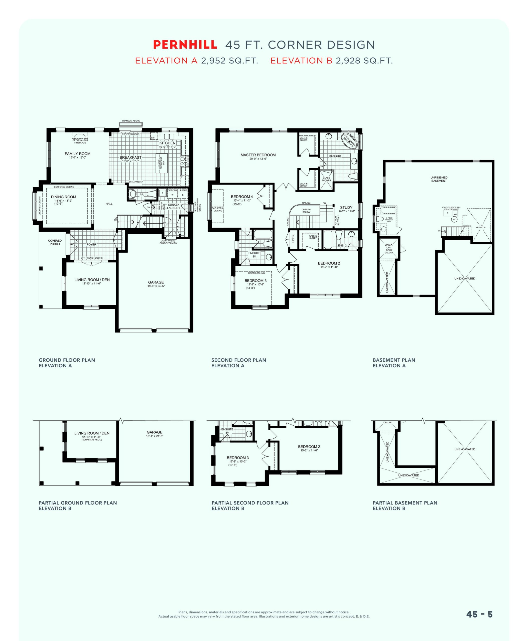

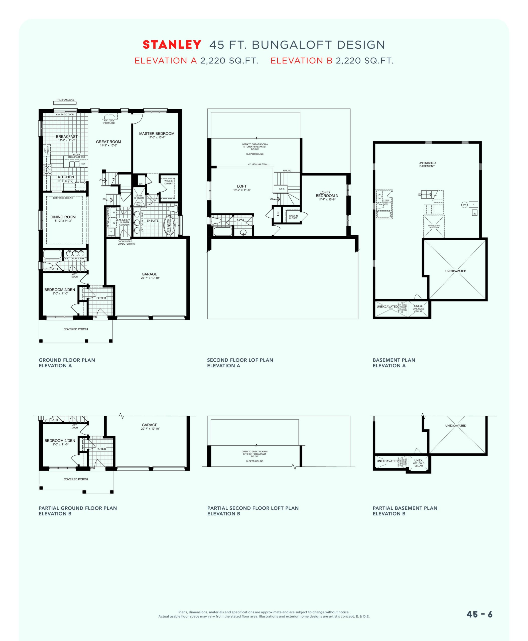

| Plan | Suite Name | Suite Type | Bath | SqFT | Price | Terrace | Exposure | Availability | |
|---|---|---|---|---|---|---|---|---|---|

|
FAIRWAY | 4 | 2 | 2,023 | - | - | - | - | Reserve Now |

|
LOUISVILLE | 3 | 2 | 1,886 | - | - | - | - | Reserve Now |

|
COUNTRYCREST | 4 | 2 | 2,011 | - | - | - | - | Reserve Now |

|
THE BRADEN | 3 | 2 | 1,569 | - | - | - | - | Reserve Now |

|
THE HOMEWOOD | 3 | 1 | 1,991 | - | - | - | - | Reserve Now |

|
GOLF CREST | 3 | 1 | 1,800 | - | - | - | - | Reserve Now |

|
WAKEFORD | 4 | 2 | 2,393 | - | - | - | - | Reserve Now |

|
NORTH GARDEN | 4 | 2 | 2,494 | - | - | - | - | Reserve Now |

|
PHOENIX | 4 | 2 | 2,574 | - | - | - | - | Reserve Now |

|
PRESCOTT | 4 | 4 | 2,657 | - | - | - | - | Reserve Now |

|
TALBOT | 2 | 1 | 1,804 | - | - | - | - | Reserve Now |

|
ROSECLIFFE | 2 | 2 | 2,005 | - | - | - | - | Reserve Now |

|
NORTH HAMPTON | 4 | 2 | 2,719 | - | - | - | - | Reserve Now |

|
ROSEMOUNT | 4 | 4 | 2,787 | - | - | - | - | Reserve Now |

|
DAYTON | 4 | 2 | 2,706 | - | - | - | - | Reserve Now |

|
BLAKELY | 4 | 2 | 2,582 | - | - | - | - | Reserve Now |

|
EARLE | 3 | 2 | 3,012 | - | - | - | - | Reserve Now |

|
NETHERTON | 3 | 2 | 1,755 | - | - | - | - | Reserve Now |

|
PERNHILL | 4 | 2 | 2,928 | - | - | - | - | Reserve Now |

|
STANLEY | 2 | 2 | 2,220 | - | - | - | - | Reserve Now |



















