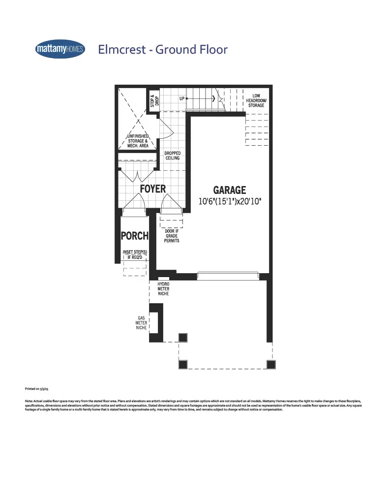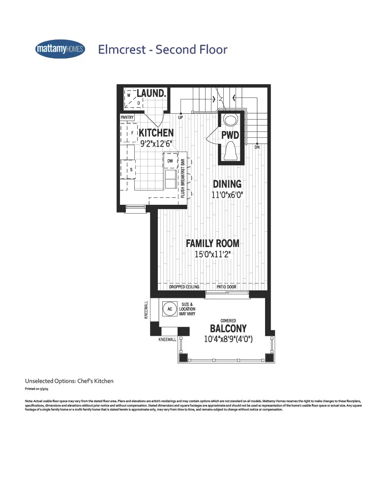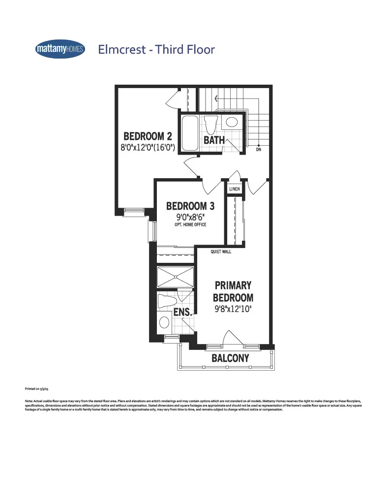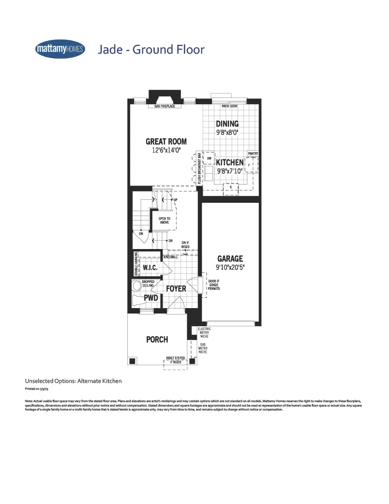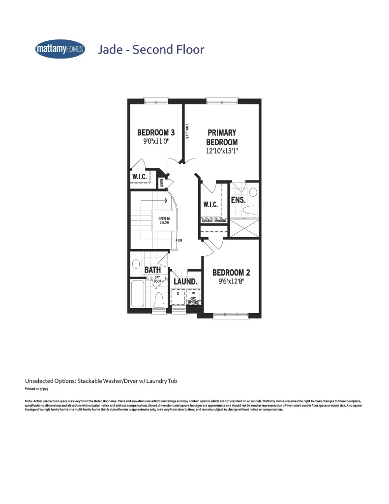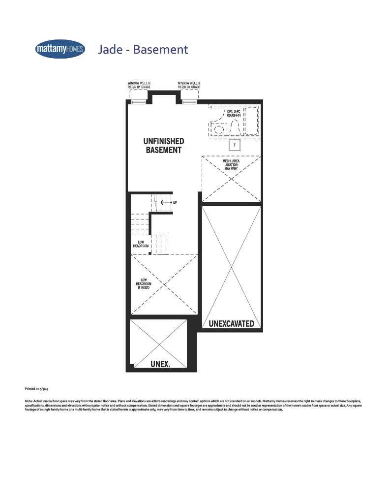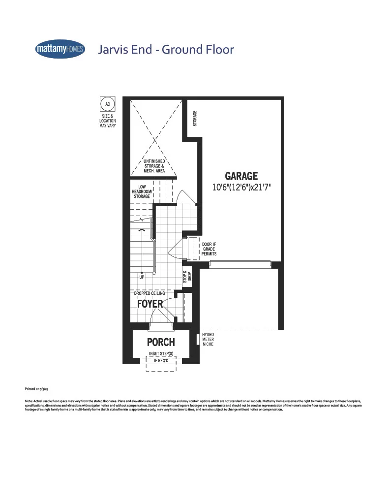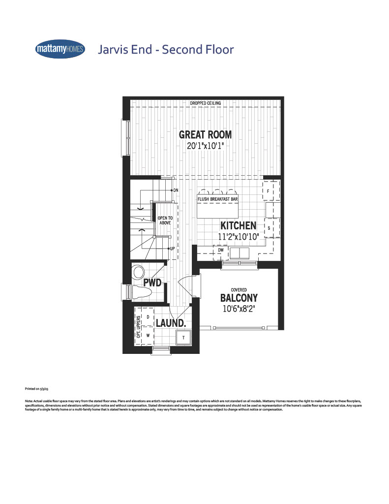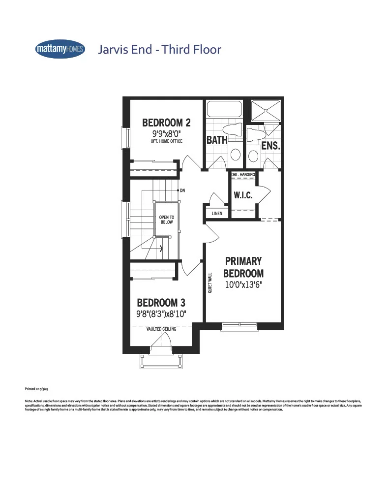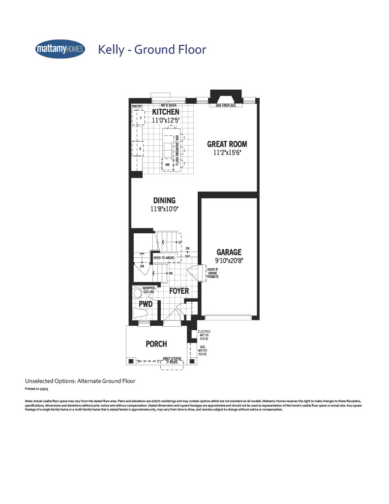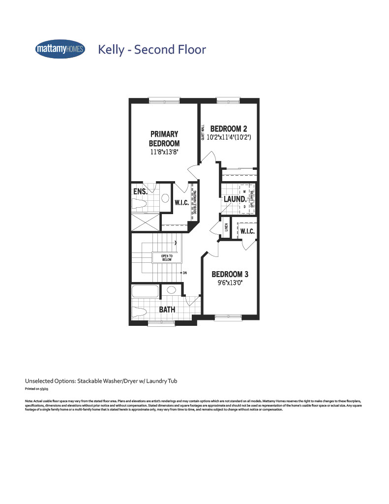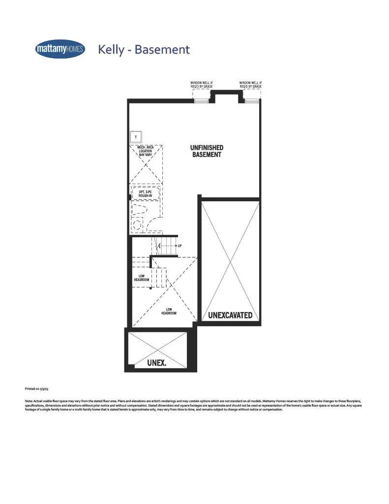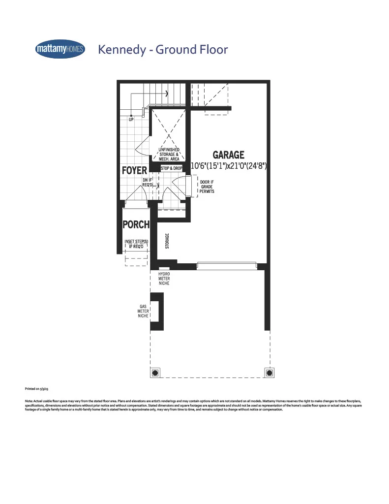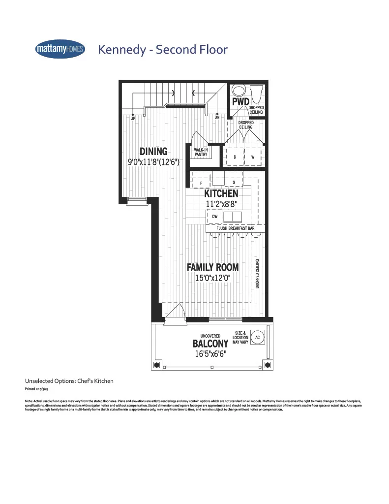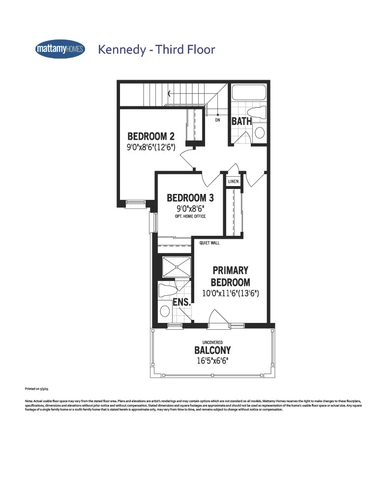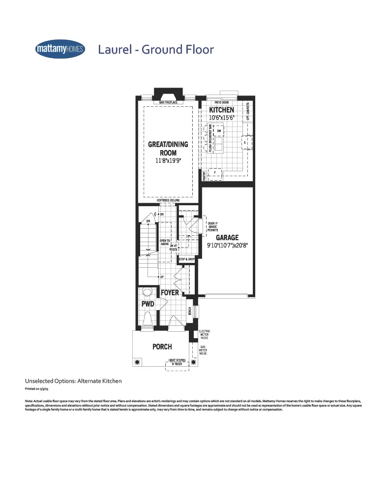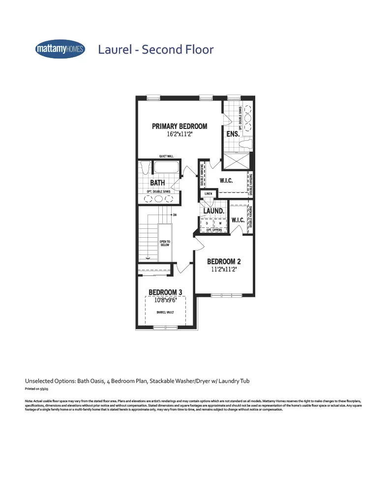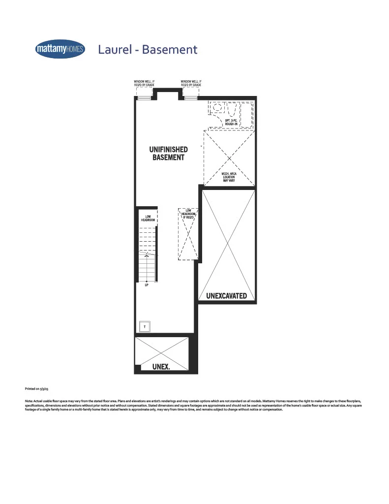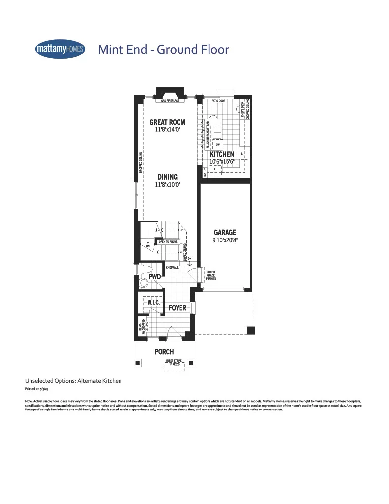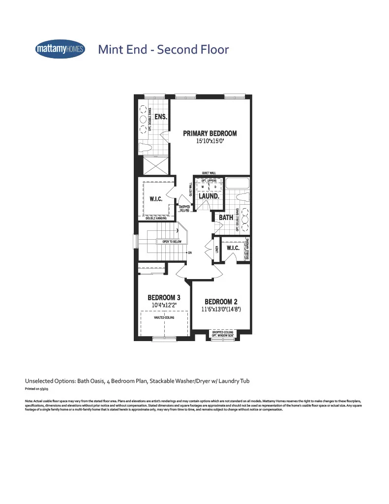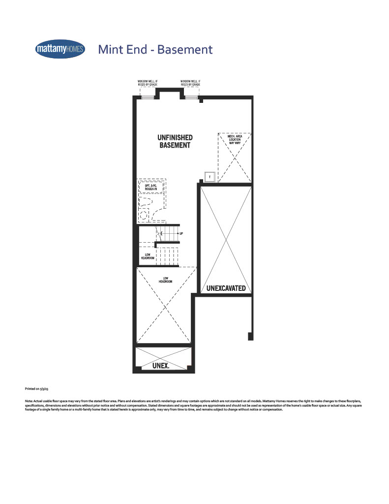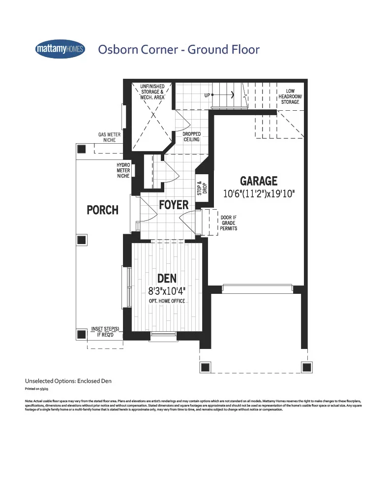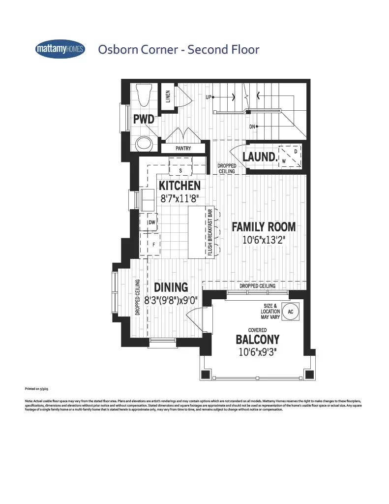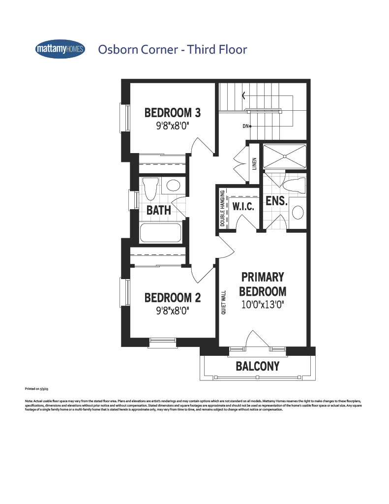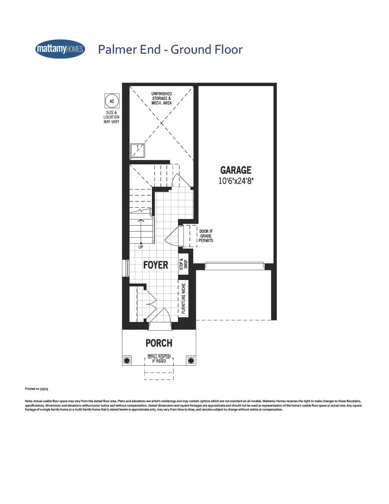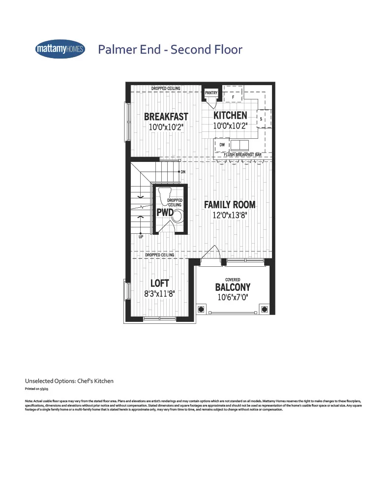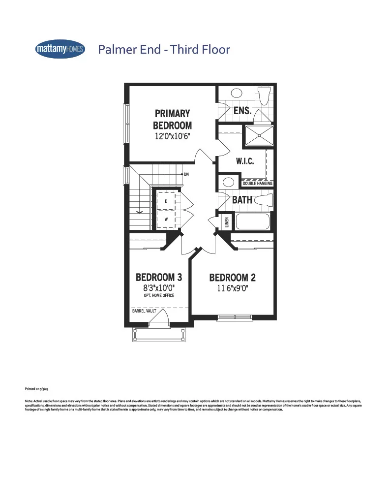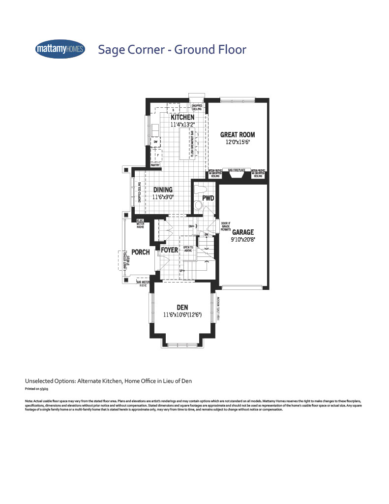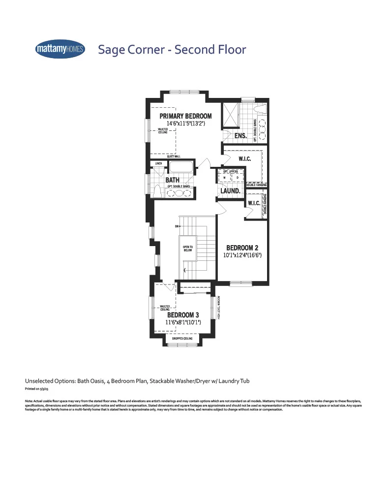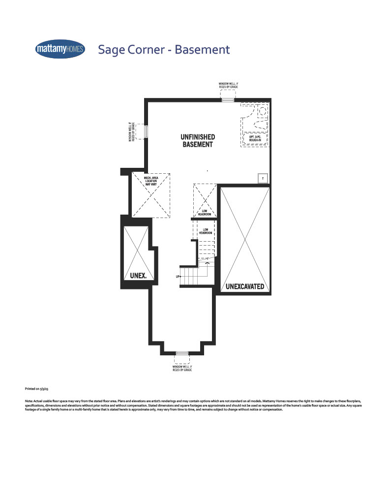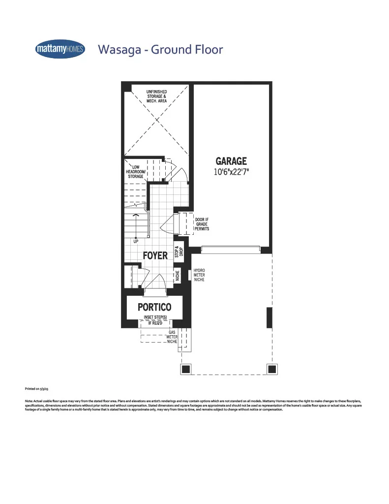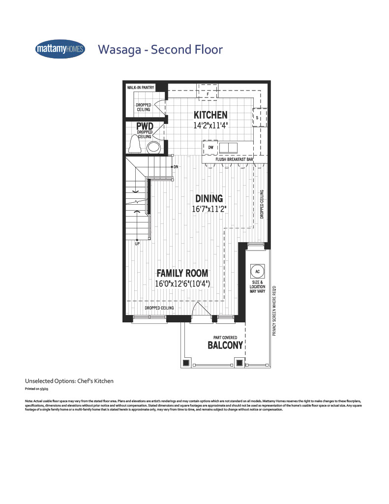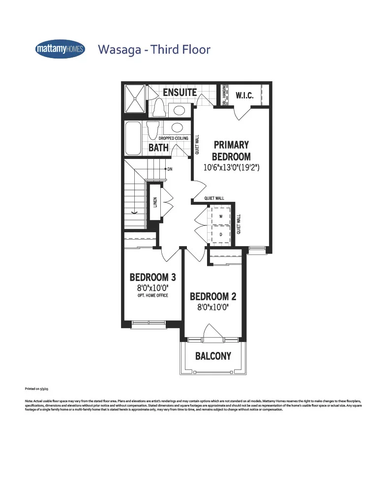Address
10180 Derry Road, Milton
Hawthorne East Village is a new townhomes and single-family homes development by Mattamy Homes Canada. Prices estimated to be starting from $800,000 and will feature 276. Hawthorne East Village is nearby Harwood Park and the project is estimated to be completed in 2024 and will be located on 10180 Derry Road at the Hawthorne Village neighbourhood in Ontario.
10180 Derry Road West, Milton, Ontario L9T 7J2, Canada
10180 Derry Road, Milton
| Model | Bed | Bath | SqFT | Price |
|---|---|---|---|---|
| Elmcrest Ground Floor | - | - | 1334 | - |
| Elmcrest Second Floor | - | 1 | 1334 | - |
| Elmcrest Third Floor | 3 | 2 | 1334 | - |
| Jade Ground Floor | - | 1 | 1508 | - |
| Jade Second Floor | 3 | 2 | 1508 | - |
| Jade Basement | - | - | 1508 | - |
| Jarvis End Ground Floor | - | - | 11422 | - |
| Jarvis End Second Floor | - | 1 | 11422 | - |
| Jarvis End Third Floor | 3 | 2 | 11422 | - |
| Kelly Ground Floor | - | 1 | 1598 | - |
| Kelly Second Floor | 3 | 2 | 1598 | - |
| Kelly Basement | - | - | 1598 | - |
| Kennedy Ground Floor | - | - | 1383 | - |
| Kennedy Second Floor | - | 1 | 1383 | - |
| Kennedy Third Floor | 3 | 2 | 1383 | - |
| Laurel Ground Floor | - | 1 | 1717 | - |
| Laurel Second Floor | 3 | 2 | 1717 | - |
| Laurel Basement | - | - | 1717 | - |
| Mint End Ground Floor | - | 1 | 1938 | - |
| Mint End Second Floor | 3 | 2 | 1938 | - |
| Mint End Basement | - | - | 1938 | - |
| Osborn Corner Ground Floor | - | - | 1483 | - |
| Osborn Corner Second Floor | - | 1 | 1483 | - |
| Osborn Corner Third Floor | 3 | 2 | 1483 | - |
| Palmer End Ground Floor | - | - | 1509 | - |
| Palmer End Second Floor | - | 1 | 1509 | - |
| Palmer End Third Floor | 3 | 1 | 1509 | - |
| Sage Corner Ground Floor | - | 1 | 1996 | - |
| Sage Corner Second Floor | 3 | 2 | 1996 | - |
| Sage Corner Basement | - | - | 1996 | - |
| Wasaga Ground Floor | - | - | 1622 | - |
| Wasaga Second Floor | - | 1 | 1622 | - |
| Wasaga Third Floor | 3 | 2 | 1622 | - |
