Address
11 Altamont Road, North York
Eleven Altamont is a new freehold townhomes development by Conder Developments. Prices estimated to be starting from $1,484,900 - $1,664,900 and will feature 26 units at 3 storeys. Eleven Altamont Towns is nearby Carney Park and the Finch Station, the project is estimated to be completed in 2026 and will be located on 11 Altamont Rd at the Newtonbrook neighbourhood in North York.
Welcome to Eleven Altamont, where contemporary urban living reaches new heights in this exclusive pre-construction townhouse development. With a dedication to elegance and modern design, Eleven Altamont promises a lifestyle where connectivity seamlessly intersects with sophistication. Positioned at the heart of Toronto, residents enjoy effortless access to the city's dynamic energy. Elevate your living experience as every detail is meticulously crafted to perfection in this transit-oriented oasis. Discover a harmonious blend of style and convenience at Eleven Altamont, redefining the essence of modern urban living in Toronto's vibrant landscape.
Nestled in the family-friendly neighbourhood of Willowdale, Eleven Altamont enjoys a prime location with proximity to a plethora of local services and businesses, creating a vibrant and convenient living experience. Just a short 12-minute walk away lies Yonge Street, serving as the neighbourhood's main retail hub and a major transportation corridor. Here, residents can explore a diverse array of international restaurants, banks, pharmacies, and coffee shops.
Anchored by the Edithvale Community Centre at the foot of Altamont Road and the Bathurst-Drewry Medical Centre, the neighbourhood boasts access to essential public institutions. Families will appreciate the presence of esteemed local schools such as Willowdale Middle School, Churchill Public School, McKee Public School, and RJ Lang Elementary and Middle School. Childcare services are conveniently available at the nearby Play and Grow Childcare Centre.
Nature enthusiasts and active residents will find solace in the abundance of green spaces surrounding Eleven Altamont. From Carney Park and Stafford Park to Ancona Park and Abbotsford Park, the area offers a variety of outdoor retreats. Edithvale Park, complemented by the Edithvale Community Skating Rink, adds to the community's recreational options. For a more extensive outdoor experience, G. Ross Lord Park awaits with four kilometers of trails, cricket pitches, picnic sites, a fire pit, and even an off-leash dog park.
With its strategic location, Eleven Altamont ensures easy access to transportation options, making daily commuting a breeze. Whether enjoying local parks, exploring entertainment options, or dining in the vibrant culinary scene, residents of Eleven Altamont experience the best of Willowdale's rich and diverse community.
Altamont Road, North York, Ontario M2M 1S4, Canada
11 Altamont Road, North York
Conder Developments emerges as a versatile force in real estate development, driven by a purpose that goes beyond the mere construction of structures. Their mission is centred on the holistic revitalization of land areas, with a commitment to cultivating dynamic communities that serve as thriving spaces for families and individuals seeking a genuine sense of belonging. Going beyond the conventional role of developers, Conder actively engages with stakeholders to champion social, economic, and environmental sustainability. Through their proactive approach, Conder Developments exemplifies a dedication to crafting not just residences, but enduring and sustainable environments that contribute positively to the social fabric of the communities they touch.
Eleven Altamont redefines luxury living with its 26 meticulously crafted three-storey townhome units, offering two or three bedrooms and ranging from 1,708 to 2,504 square feet. Each residence boasts a private ground floor entrance and a rooftop terrace, providing a perfect blend of privacy and outdoor space. Inside, residents are treated to custom-crafted interiors featuring gourmet kitchens, stunning fireplaces, convenient home offices, and opulent bedrooms. Select suites come with upgrades such as balconies, family rooms, and walk-in closets, all part of a flexible design allowing for personalized configurations. The townhomes showcase mandatory upmarket features, including two-zone heating and cooling, pre-finished hardwood flooring, high ceilings, and sumptuous oak stairs. Smart home technology, a Conder Developments Smart Home Package, and luxurious kitchen and bathroom finishes add practicality and sophistication. A one-level underground garage with ample parking, bicycle spaces, and storage lockers ensures convenience, while outdoor landscaped spaces, a garden courtyard, and planned outdoor amenities contribute to the community's grandeur. Positioned strategically in North Toronto, Eleven Altamont effortlessly combines economic styling with symmetrical formalism, creating a confident and tranquil living environment that seamlessly integrates into its surroundings.
| Model | Bed | Bath | SqFT | Price |
|---|---|---|---|---|
| The Astoria | 3 | 2 | 2,024 | - |
| The Soho | 3 | 2 | 2,084 | - |
| The Belmont | 2 | 1 | 1,708 | - |
| The Chelsea | 3 | 2 | 2,514 | - |
| The Kensington | 3 | 2 | 2,509 | - |
| The Tribeca | 3 | 2 | 2,123 | - |
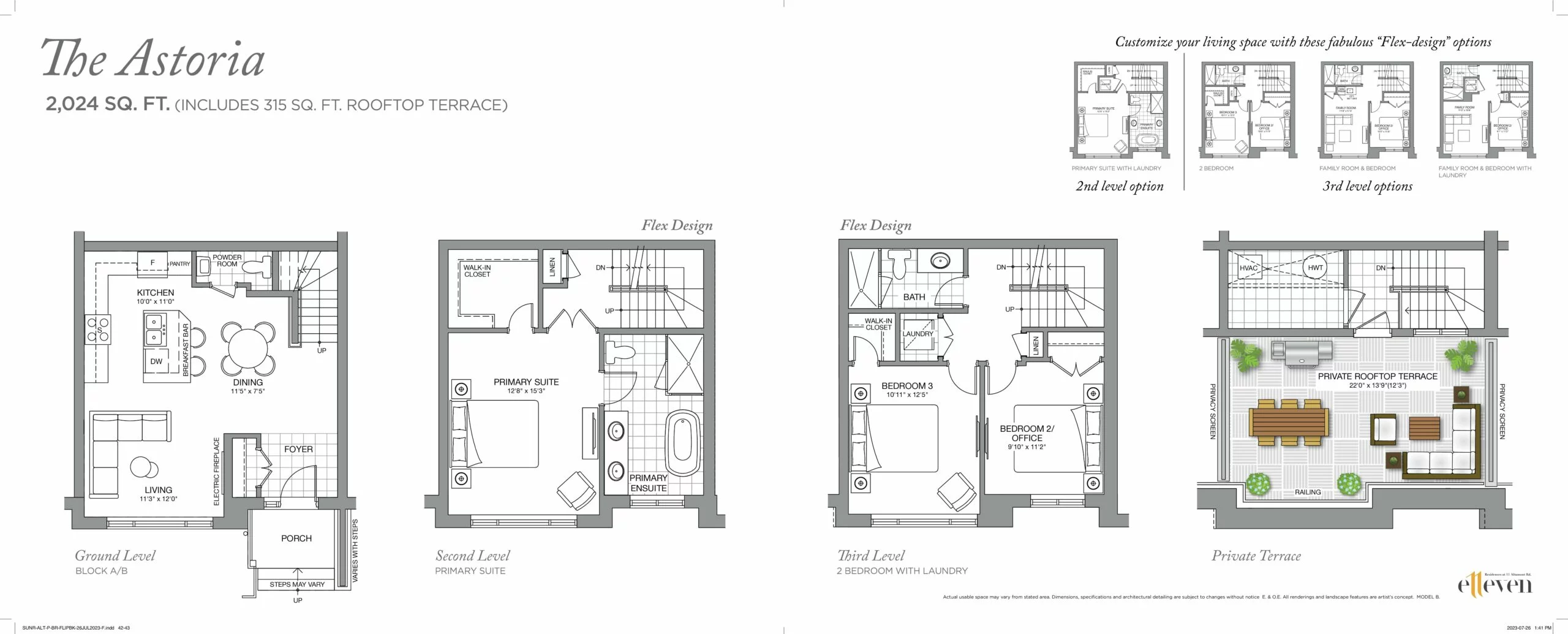

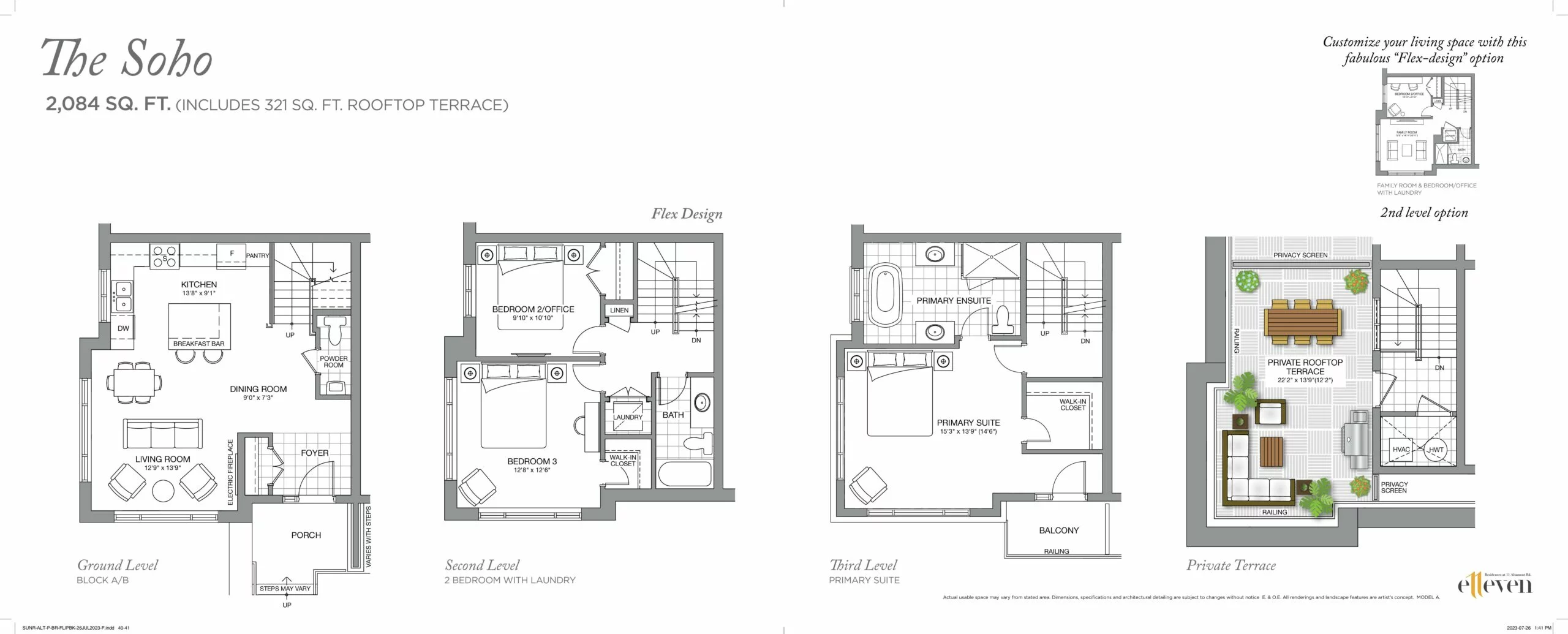

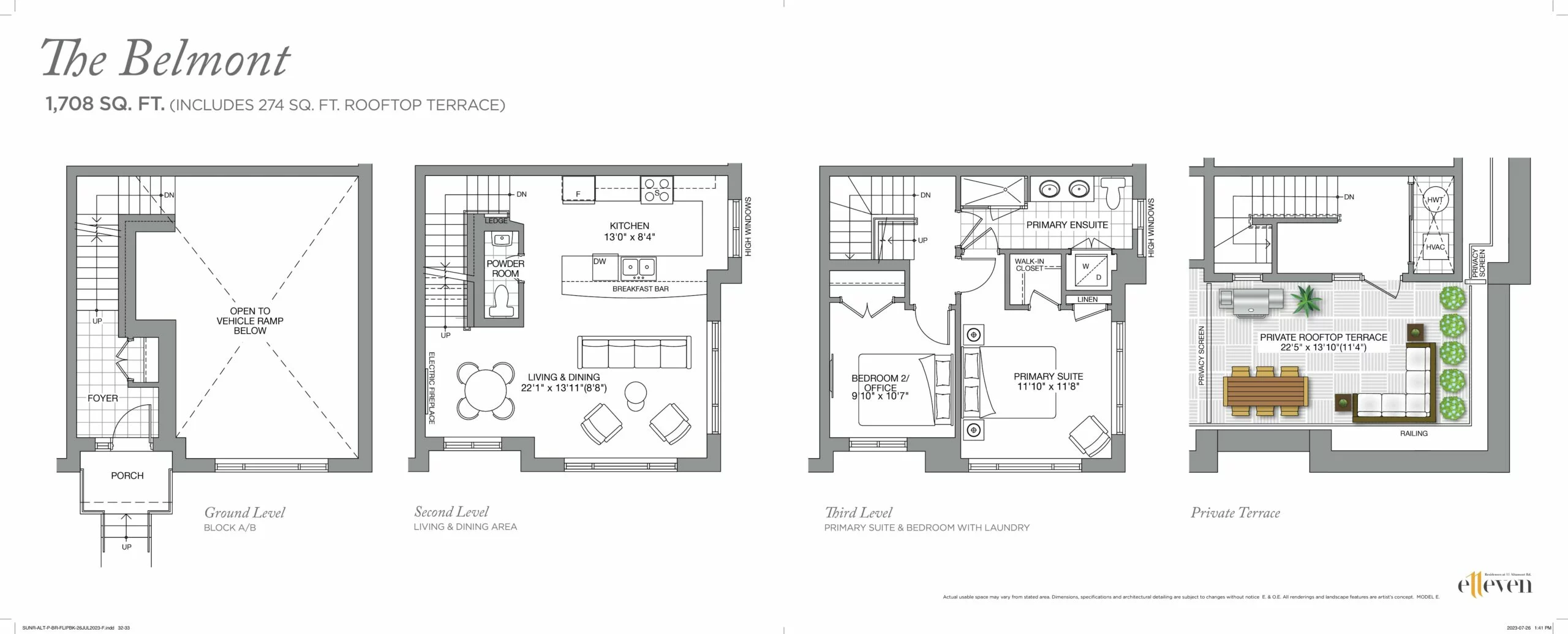

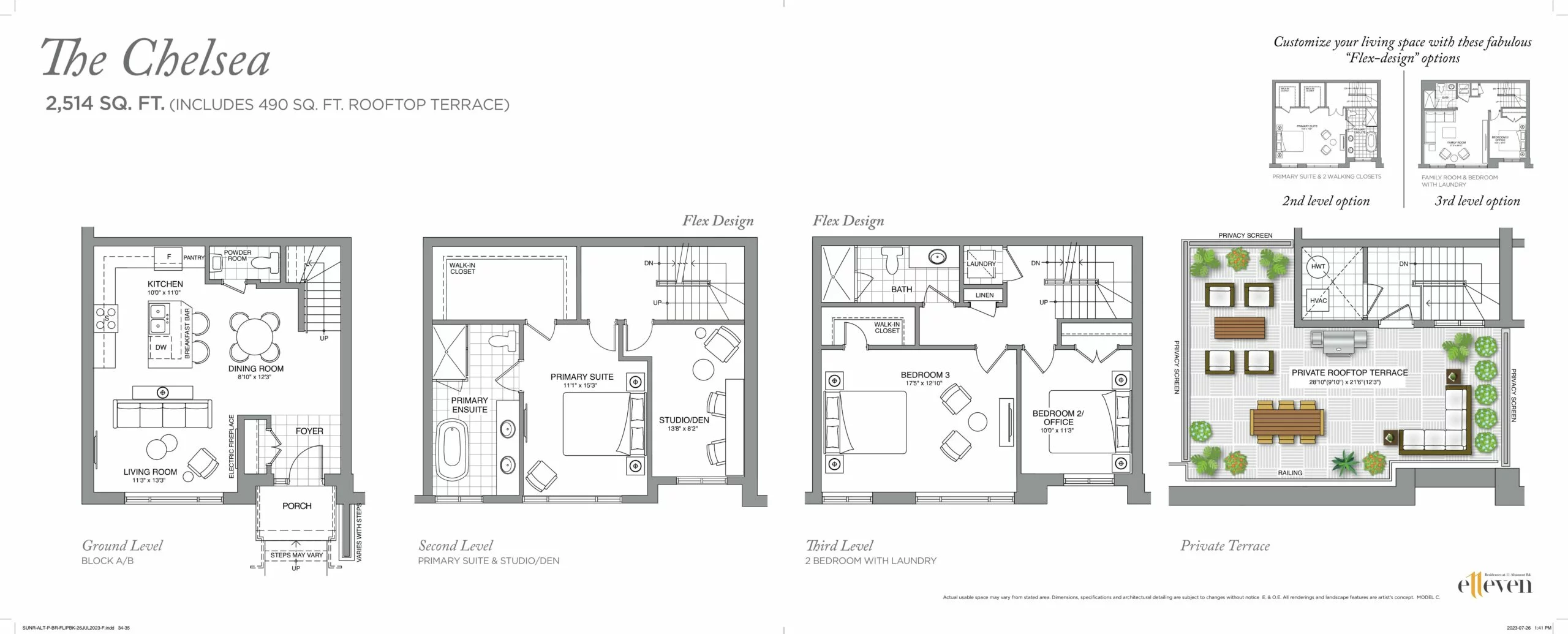

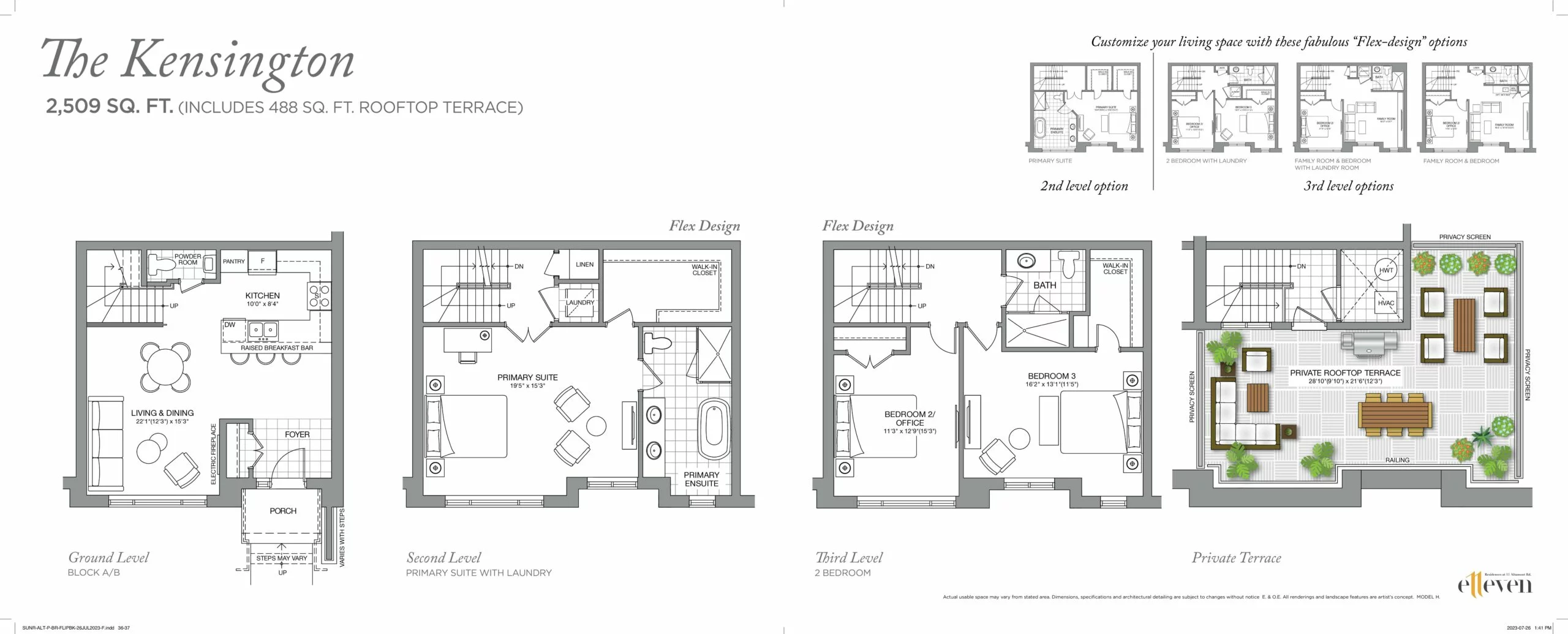

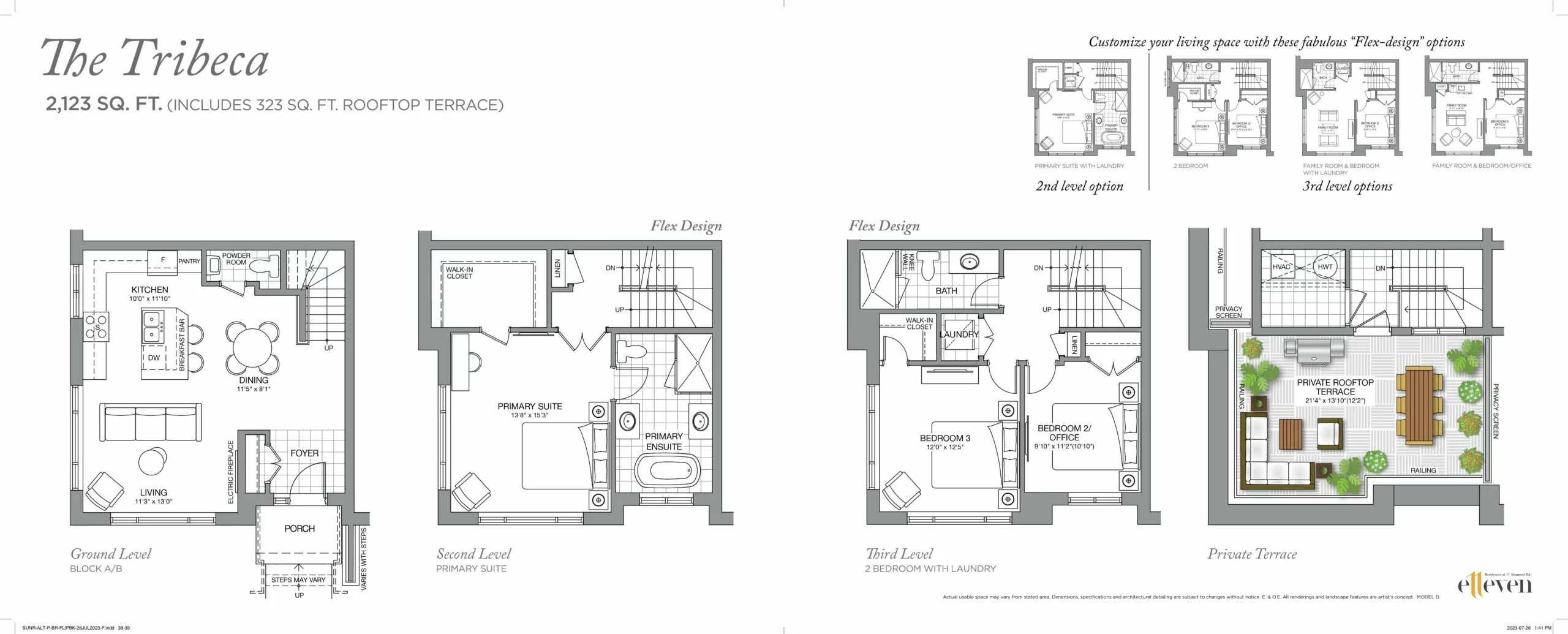

| Plan | Suite Name | Suite Type | Bath | SqFT | Price | Terrace | Exposure | Availability | |
|---|---|---|---|---|---|---|---|---|---|

|
The Astoria | 3 | 2 | 2,024 | - | - | - | - | Reserve Now |

|
The Soho | 3 | 2 | 2,084 | - | - | - | - | Reserve Now |

|
The Belmont | 2 | 1 | 1,708 | - | - | - | - | Reserve Now |

|
The Chelsea | 3 | 2 | 2,514 | - | - | - | - | Reserve Now |

|
The Kensington | 3 | 2 | 2,509 | - | - | - | - | Reserve Now |

|
The Tribeca | 3 | 2 | 2,123 | - | - | - | - | Reserve Now |





