Address
Conlin Road East & Harmony Road North, Oshawa
Dreamscape is a new single family development by Fieldgate Homes. Featuring a collection of well-appointed 30', 36' & 42' detached singles within a master-planned community minutes to some of the best schools, parks, and modern amenities that Durham has to offer. The project is estimated to be completed in 2024 and will be located on Conlin Road East & Harmony Road North at the Taunton neighbourhood in Oshawa.
Dreamscape is an exquisite collection of 2-storey detached homes that offers an unparalleled living experience in North Oshawa. Nestled amidst a beautiful natural setting, this master-planned community provides easy access to modern amenities, including shopping, dining, schools, and transit options. With architecturally selected exteriors, luxurious interior features, and a focus on energy efficiency, Dreamscape embodies the perfect blend of style, comfort, and functionality. Experience the dream of owning a thoughtfully designed home in one of Oshawa's most desirable areas
Dreamscape by Fieldgate Homes is ideally located in North Oshawa, offering a prime address that combines the tranquility of a natural setting with easy access to modern conveniences. Situated near the intersection of Conlin Road and Harmony Road, residents of Dreamscape enjoy a highly sought-after location on the border of Courtice.
Transit Options: Dreamscape offers excellent connectivity to major transportation routes. Commuters benefit from being just 7 minutes away from Hwy. 407 and 10 minutes from Hwy. 401, making travel to various destinations seamless. Oshawa GO Station is a mere 16-minute drive away, providing convenient access to the GO Transit network for hassle-free commuting. Additionally, the nearby highways allow for easy access to nearby cities like Whitby, Ajax, Pickering, and even downtown Toronto, which is approximately a 35-minute drive away.
Parks and Recreation: Nature enthusiasts will delight in the abundance of parks, trails, and conservation areas surrounding Dreamscape. Residents can explore and enjoy the beauty of the outdoors in the nearby green spaces and trails, perfect for leisurely walks, picnics, or engaging in various outdoor activities. These natural amenities provide opportunities for relaxation and rejuvenation amidst the scenic landscapes.
Entertainment and Dining: Dreamscape offers a wide range of entertainment, dining, and shopping options in its vicinity. Within a short drive, residents can access an array of amenities including big box stores, exclusive local boutiques, familiar restaurants, and artisanal cafes. Whether you're looking for retail therapy, a gourmet dining experience, or simply grabbing a coffee with friends, you'll find plenty of choices nearby to cater to your needs and preferences.
Community Features: In addition to its prime location, Dreamscape itself is a master-planned community with a focus on creating a vibrant and inclusive neighbourhood. The development features exquisitely designed 2-storey detached homes with a variety of architectural styles. The exteriors boast a mix of brick, stone, and siding materials, adding to the visual appeal of the community. The thoughtful design and attention to detail are evident in the spacious layouts and high-quality finishes found in each home.
Harmony Road North, Oshawa, Ontario L1H 0K6, Canada
Conlin Road East & Harmony Road North, Oshawa
Fieldgate Homes is a renowned and reputable homebuilder with over 65 years of experience in the Greater Toronto Area. Known for their commitment to excellence and exceptional customer service, Fieldgate Homes has established a legacy of constructing superior homes that appreciate in value over time. Their innovative designs, high-quality craftsmanship, and attention to detail set them apart in the industry. As a Fieldgate homeowner, you become part of a family that values community engagement and creates residences that meet the contemporary needs and desires of homebuyers. With a focus on tradition and a dedication to service, Fieldgate Homes is committed to building homes that families can cherish for generations.
Dreamscape by Fieldgate Homes offers an array of features and amenities designed to enhance the living experience of its residents.
| Model | Bed | Bath | SqFT | Price |
|---|---|---|---|---|
| Dorado | 3 | 2.5 | 2048 | - |
| Gemini | 3 | 2.5 | 2174 | - |
| Pisces | 4 | 3.5 | 2514 | - |
| Tucana | 4 | 3.5 | 2635 | - |
| Pictor | 4 | 3.5 | 2868 | - |
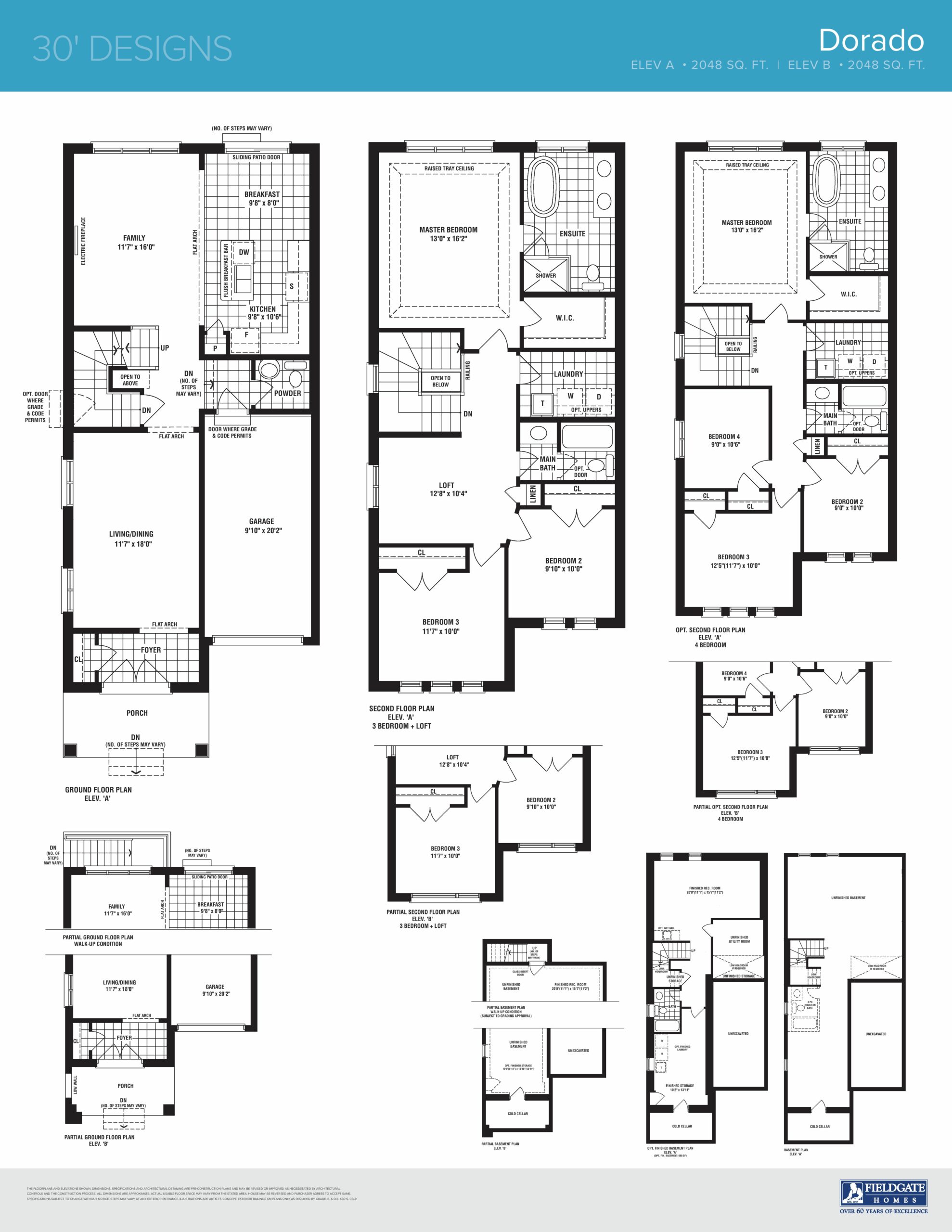

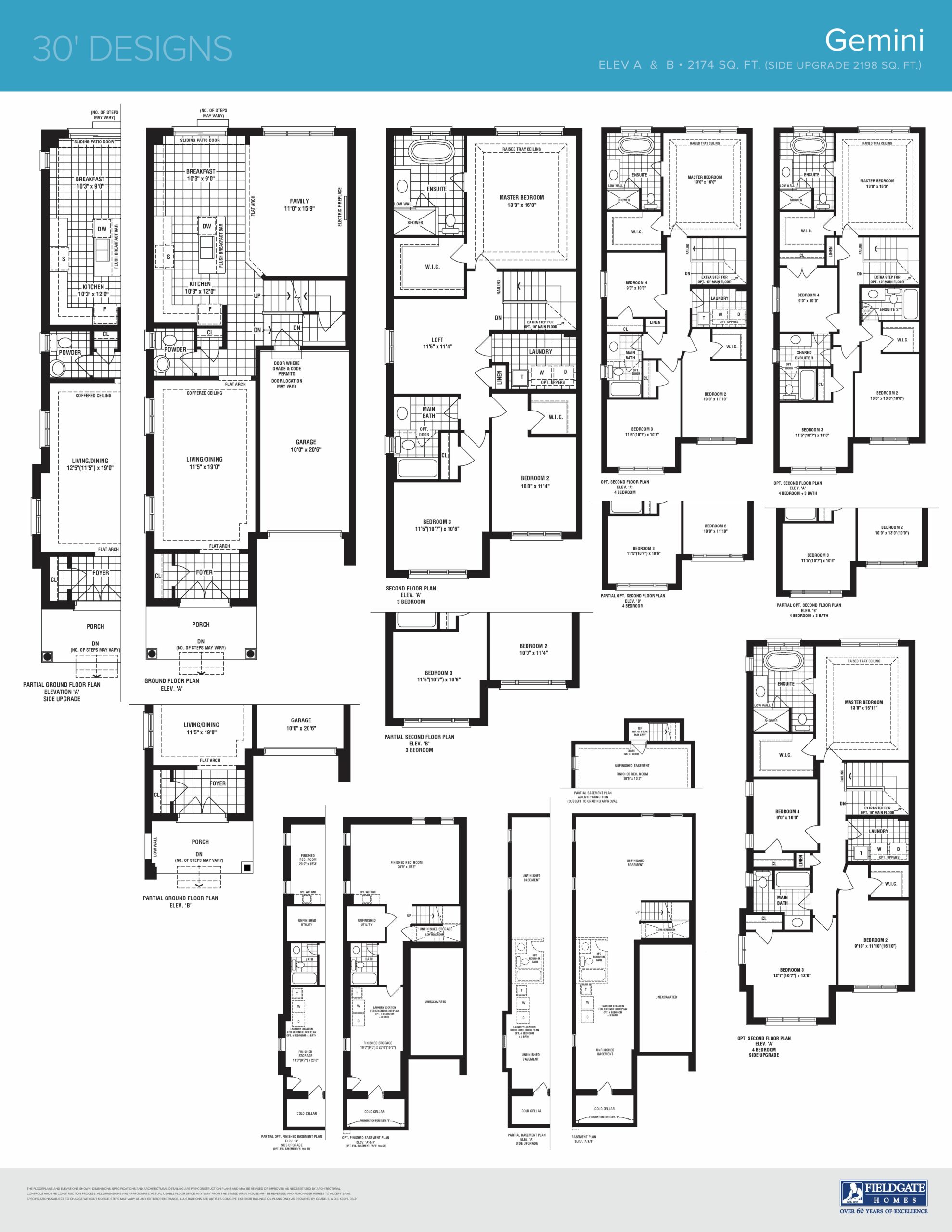

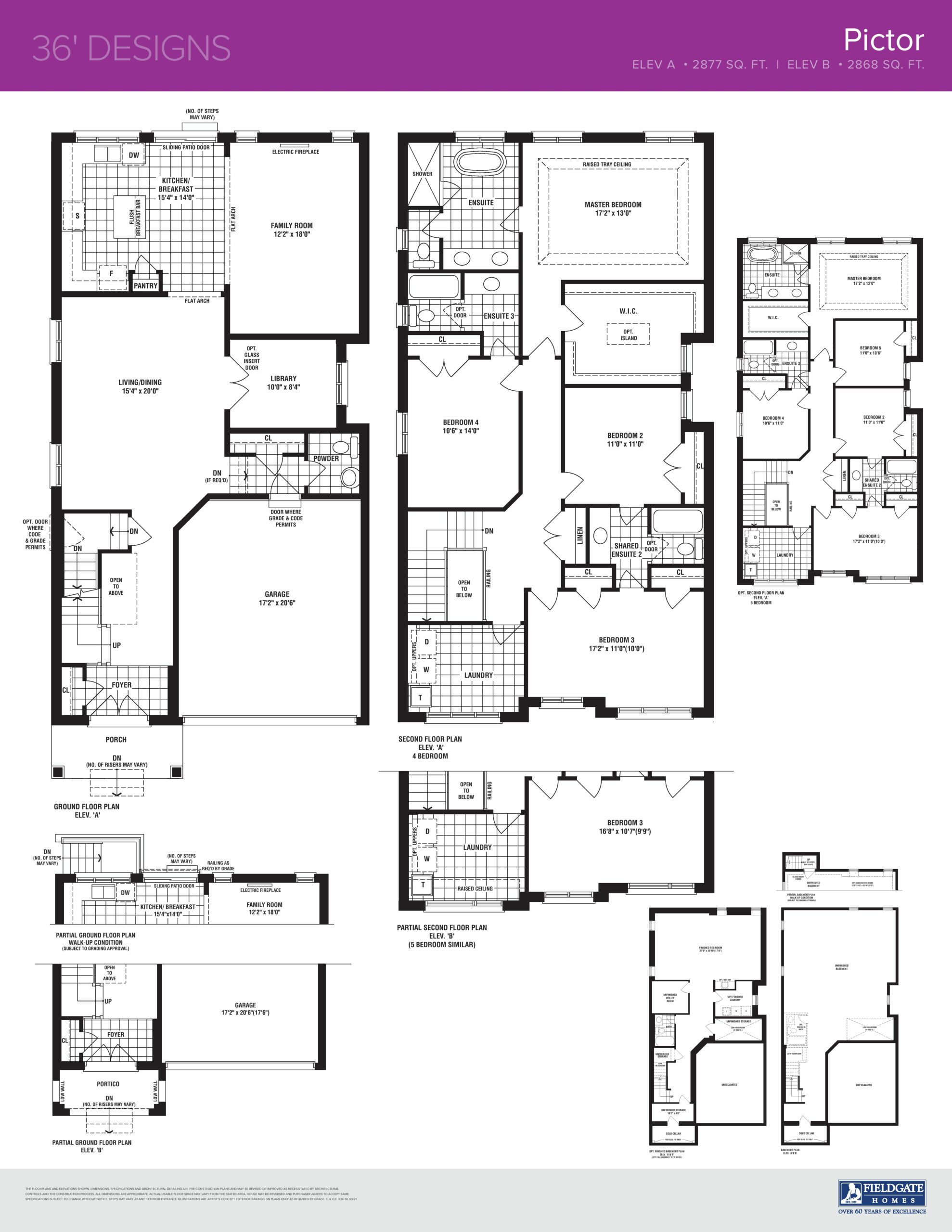

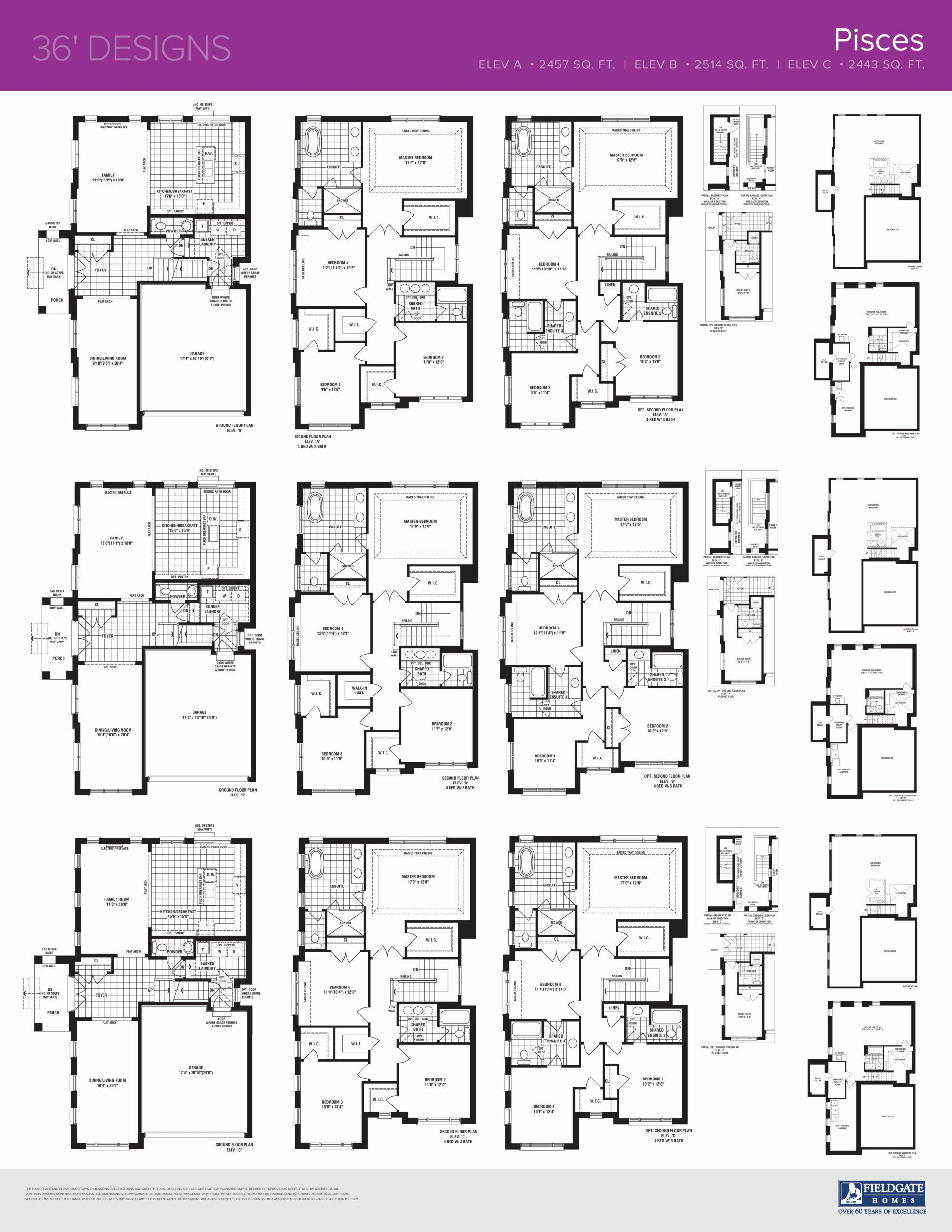

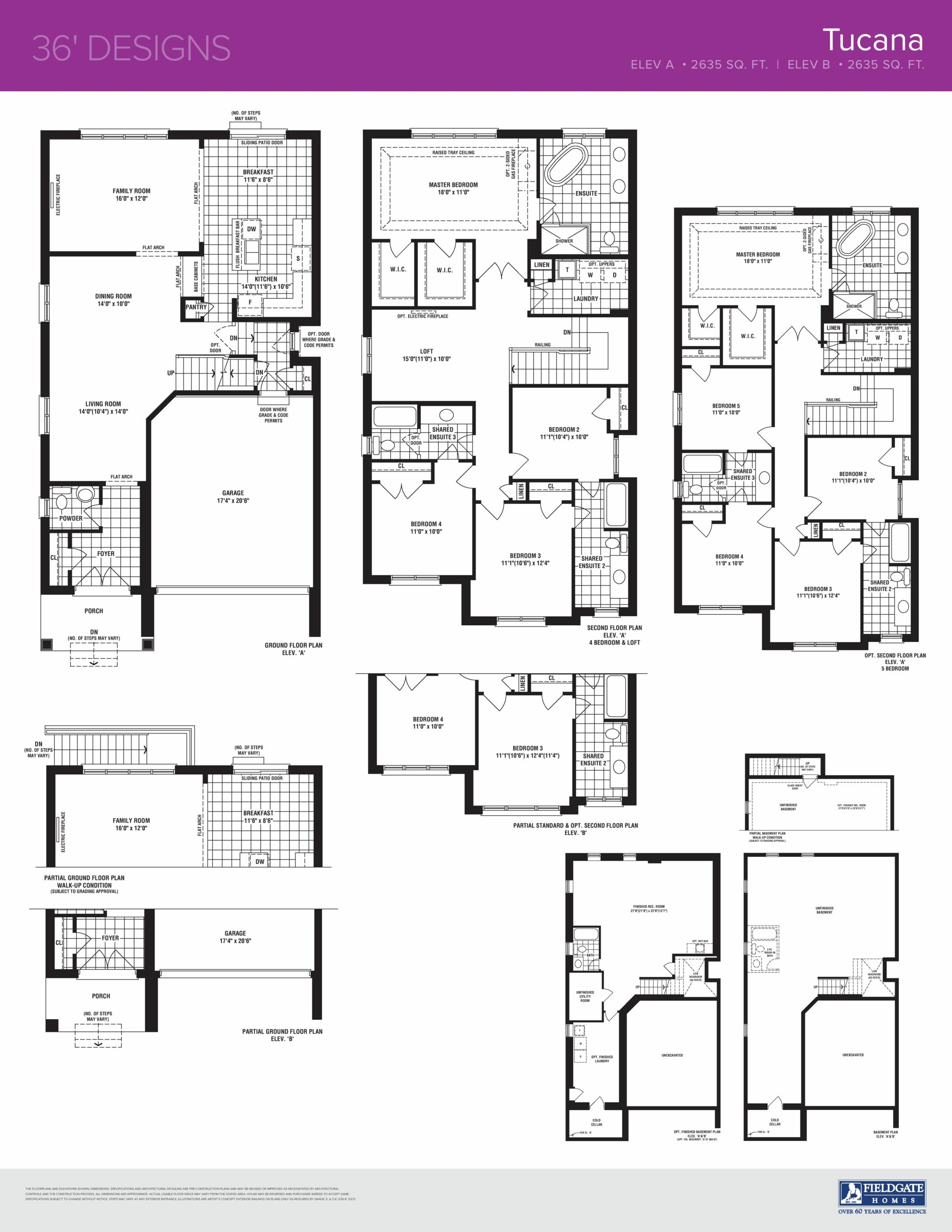

| Plan | Suite Name | Suite Type | Bath | SqFT | Price | Terrace | Exposure | Availability | |
|---|---|---|---|---|---|---|---|---|---|

|
Dorado | 3 | 2.5 | 2048 | - | - | - | - | Reserve Now |

|
Gemini | 3 | 2.5 | 2174 | - | - | - | - | Reserve Now |

|
Pisces | 4 | 3.5 | 2514 | - | - | - | - | Reserve Now |

|
Tucana | 4 | 3.5 | 2635 | - | - | - | - | Reserve Now |

|
Pictor | 4 | 3.5 | 2868 | - | - | - | - | Reserve Now |




