Address
1030 King Street West, Toronto
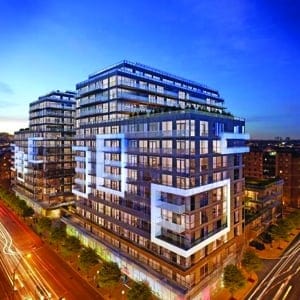
 DNA 3 is a condo development by Canderel. Prices starting from $200,000 to $480,000, The project carries a total of 673 suites at 15 storeys. DNA 3 was completed in 2014 at 1030 King Street West in Toronto. The architects retained for the project are Graziani + Corazza and interior designers Cecconi Simone. Common building amenities include but not limited to Theatre Room, Concierge, Lobby, Business Centre, Rooftop Terrace, and more
DNA 3 is a condo development by Canderel. Prices starting from $200,000 to $480,000, The project carries a total of 673 suites at 15 storeys. DNA 3 was completed in 2014 at 1030 King Street West in Toronto. The architects retained for the project are Graziani + Corazza and interior designers Cecconi Simone. Common building amenities include but not limited to Theatre Room, Concierge, Lobby, Business Centre, Rooftop Terrace, and more
DNA | Modern And Stylish Condos In Vibrant King West Neighbourhood
Conceptualized by the award winning interior design firm II BY IV DESIGN, DNA is the first in a three-phase development of trendy Downtown Toronto condos. It is located at 1005 King St W in the heart of King West Village with good access to Toronto’s Fashion and Entertainment Districts, Liberty Village and attractive green spaces including Trinity Bellwoods Park and Massey Harris Park.
DNA is also a major addition to Downtown Toronto’s King West landscape with its soaring 16-storeys of redbrick, concrete and glass architecture. The building amenities include a fitness centre, a yoga studio, a boardroom and a rooftop lounge with BBQ facilities as well as a multipurpose room with an adjoining kitchen and a stylish 2-storey lobby with concierge.
[gallery ids="22600,22601,22602,24105,24106,24107"]
1030 King Street West, Toronto
1030 King Street West, Toronto

Canderel is a multi-faceted real estate development, management and asset management company is a reflection of the company’s exceptionally high standards and desire to exceed customer and partner expectations. Canderel marks their 40th anniversary of delivering excellence in real estate development, investment and management. Specializing in Property Development, Construction, Leasing, Marketing, and Property and Asset Management Canderel is able to provide "one-stop" comprehensive solutions.
| Model | Bed | Bath | SqFT | Price |
|---|---|---|---|---|
| Coming soon | - | - | - | - |
| Coming soon | - | - | - | - |
| Coming soon | - | - | - | - |
| Coming soon | - | - | - | - |
| Coming soon | - | - | - | - |
| Coming soon | - | - | - | - |
| Coming soon | - | - | - | - |
| Coming soon | - | - | - | - |
| Coming soon | - | - | - | - |
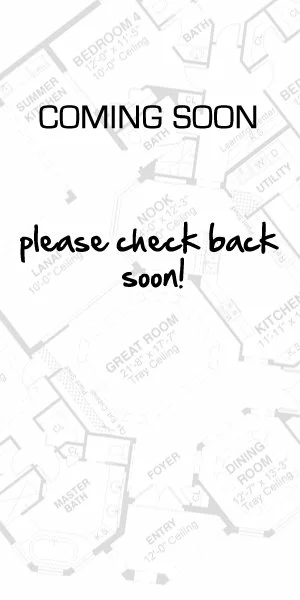

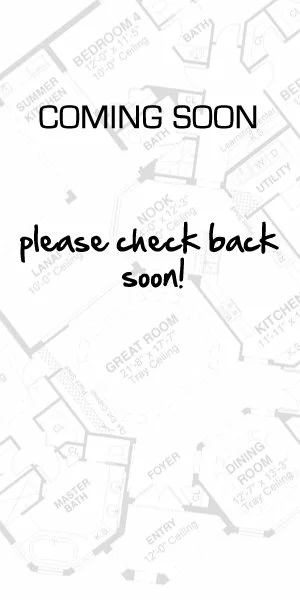

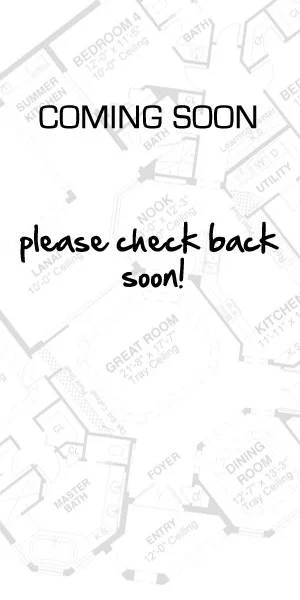

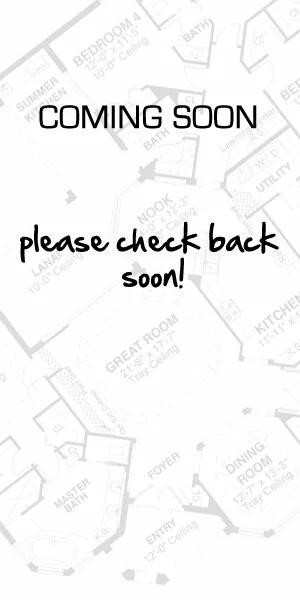

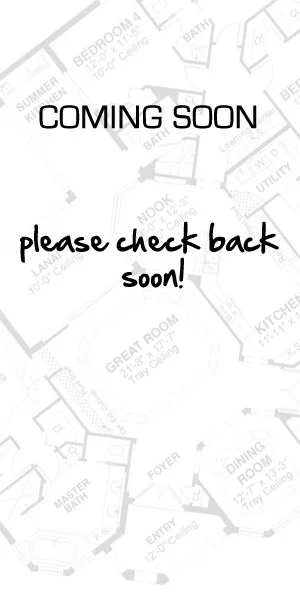

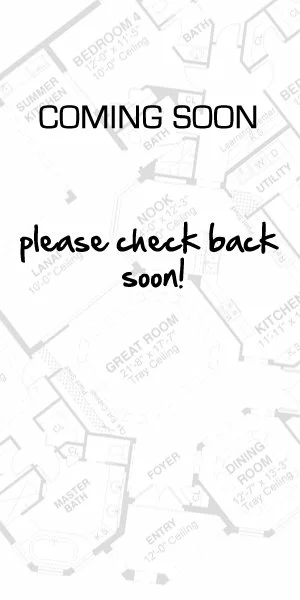

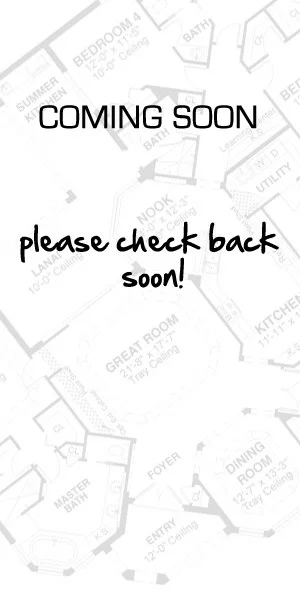

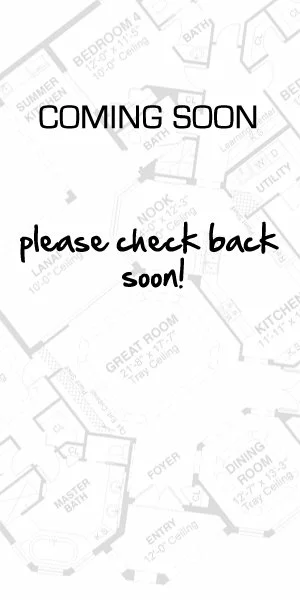

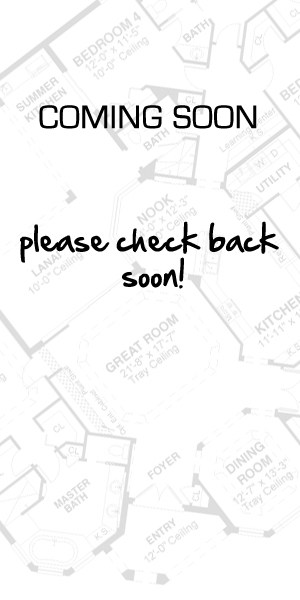

| Plan | Suite Name | Suite Type | Bath | SqFT | Price | Terrace | Exposure | Availability | |
|---|---|---|---|---|---|---|---|---|---|

|
Coming soon | - | - | - | - | - | - | - | Reserve Now |

|
Coming soon | - | - | - | - | - | - | - | Reserve Now |

|
Coming soon | - | - | - | - | - | - | - | Reserve Now |

|
Coming soon | - | - | - | - | - | - | - | Reserve Now |

|
Coming soon | - | - | - | - | - | - | - | Reserve Now |

|
Coming soon | - | - | - | - | - | - | - | Reserve Now |

|
Coming soon | - | - | - | - | - | - | - | Reserve Now |

|
Coming soon | - | - | - | - | - | - | - | Reserve Now |

|
Coming soon | - | - | - | - | - | - | - | Reserve Now |








