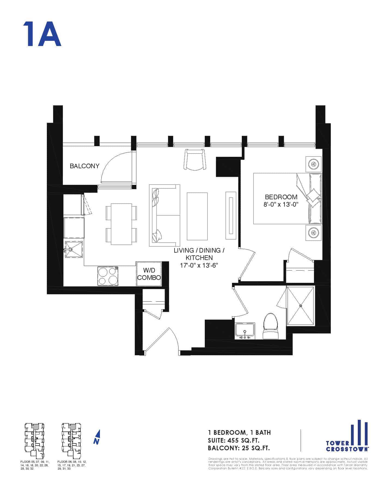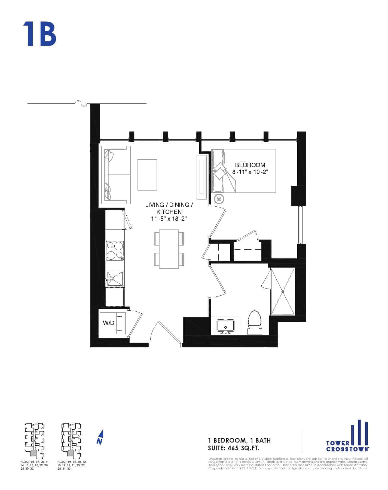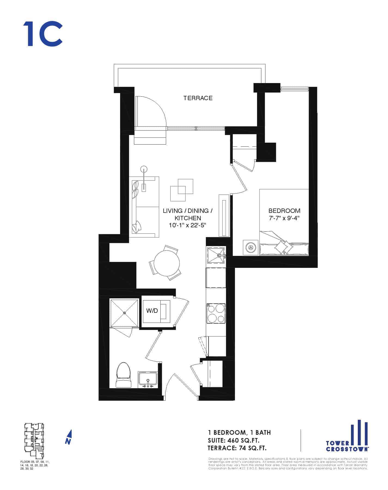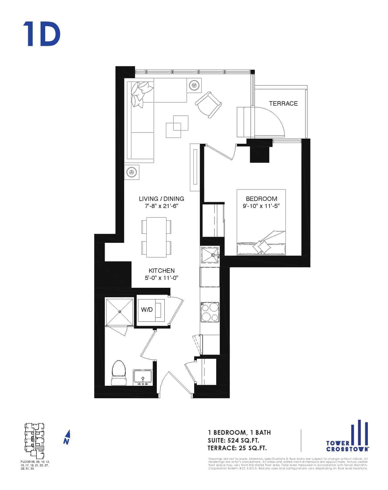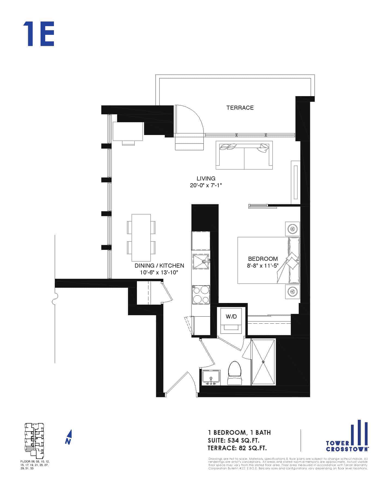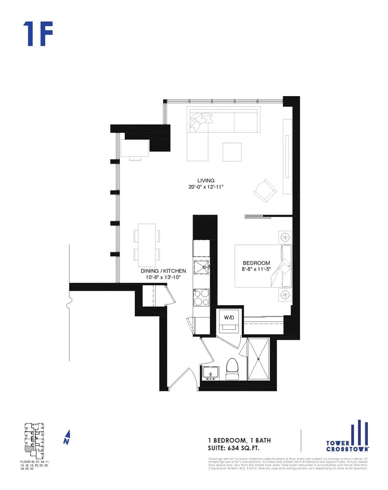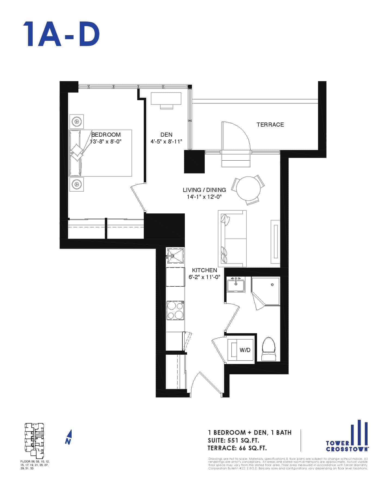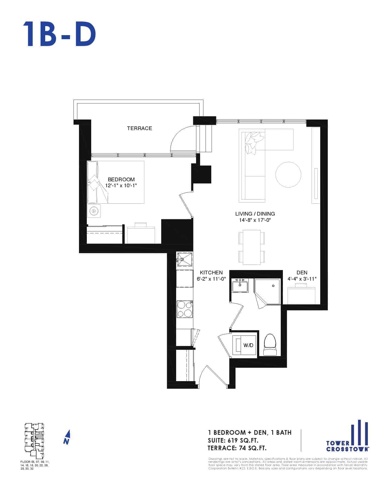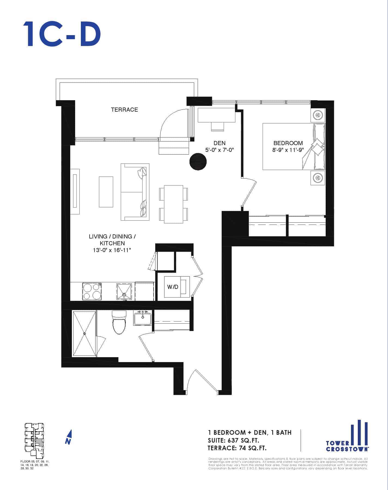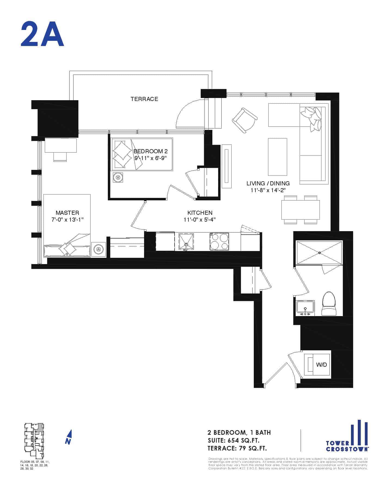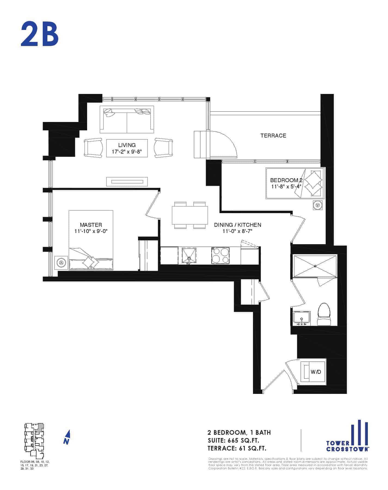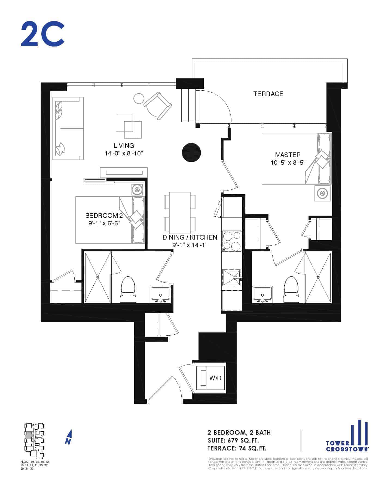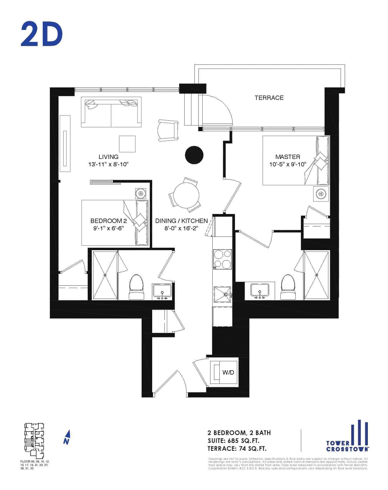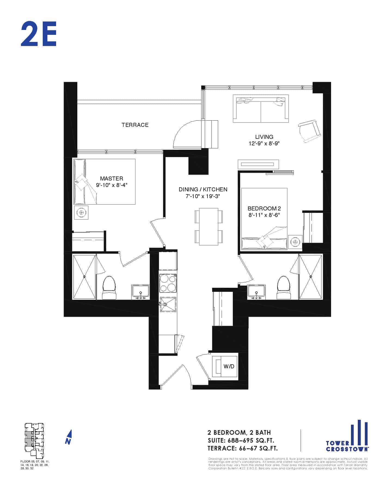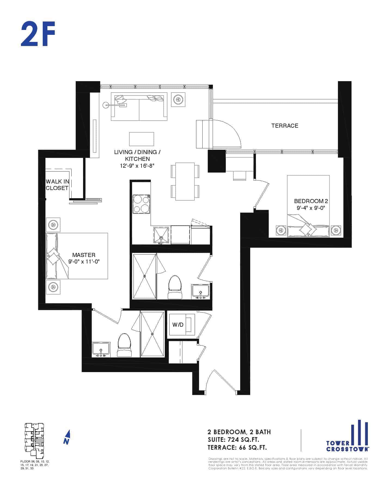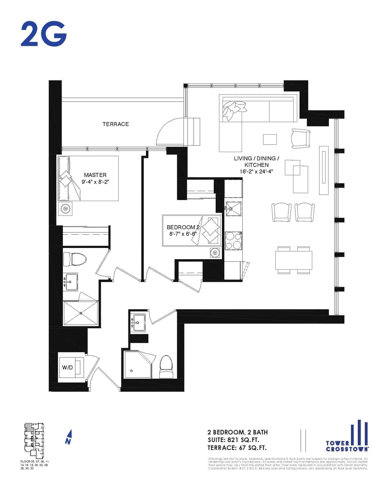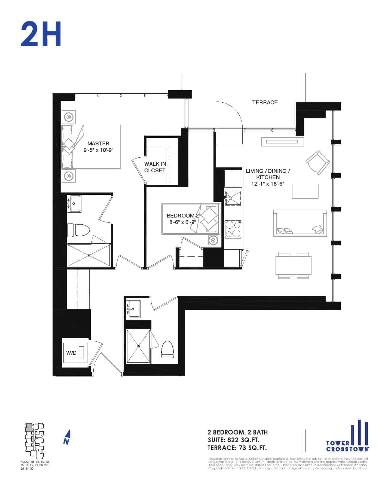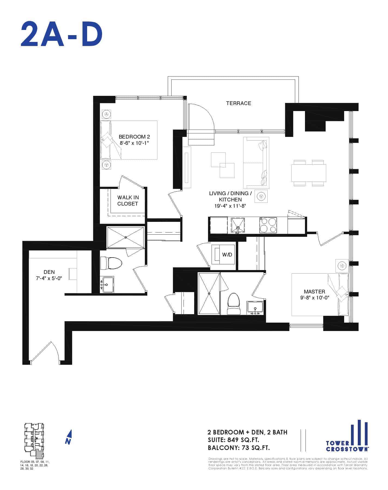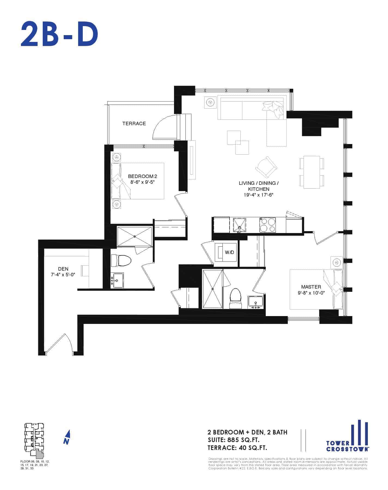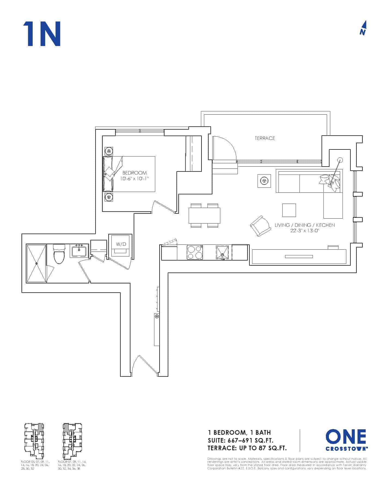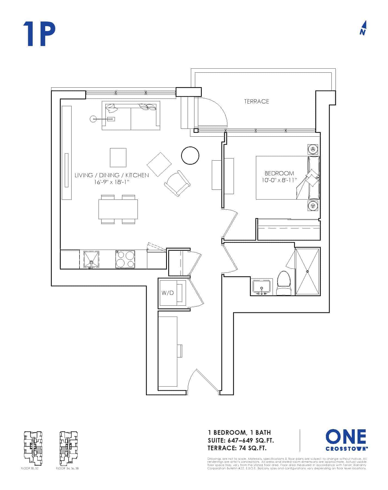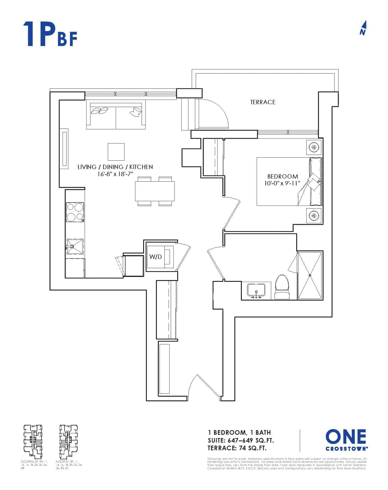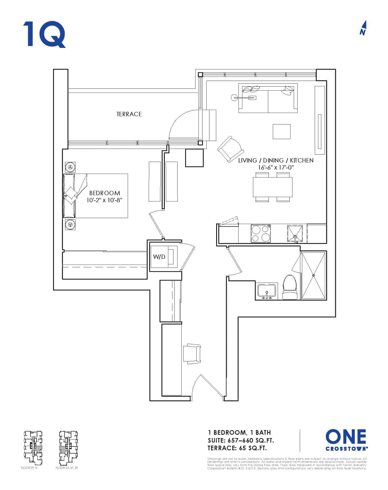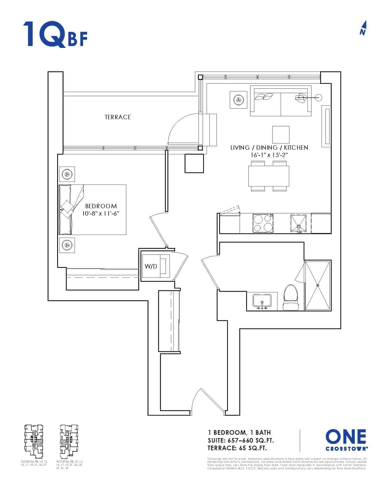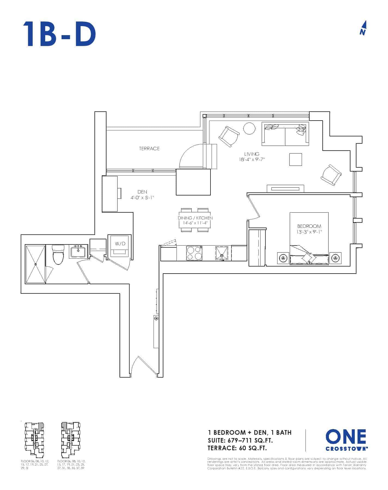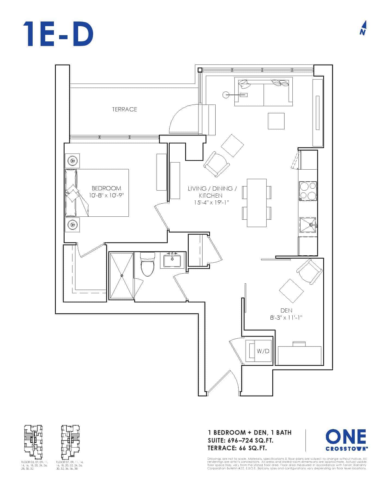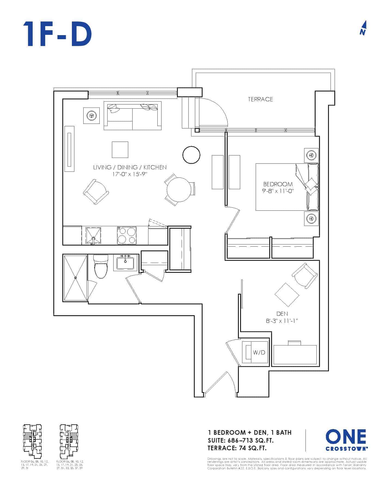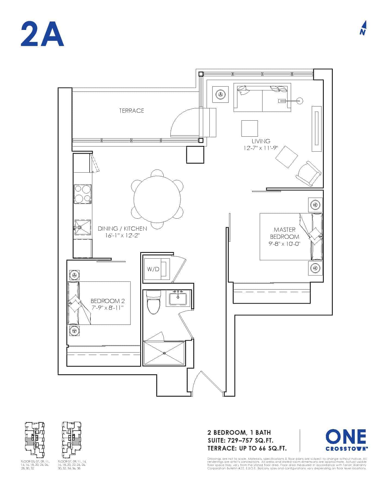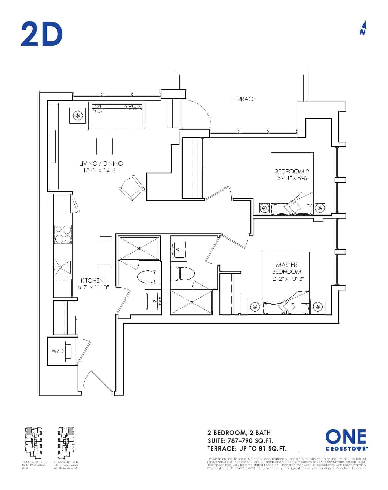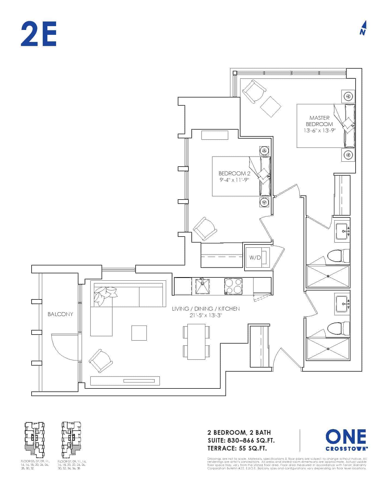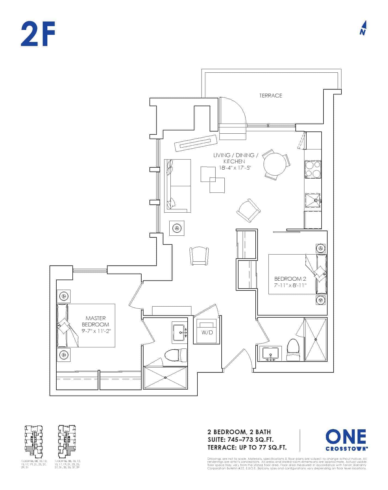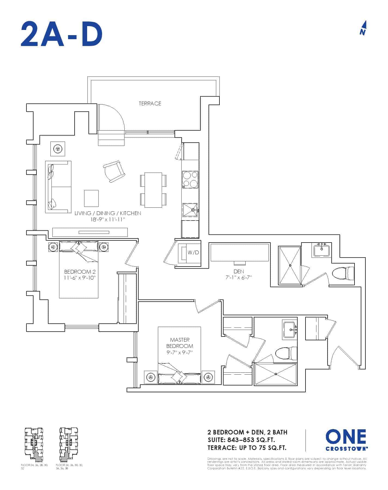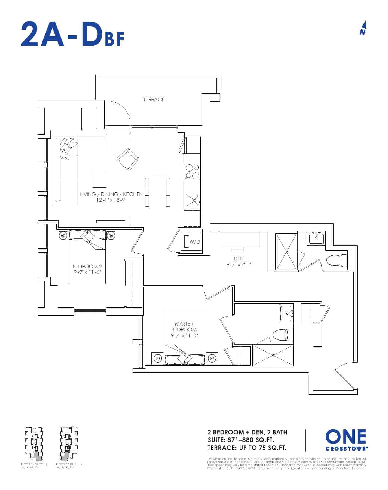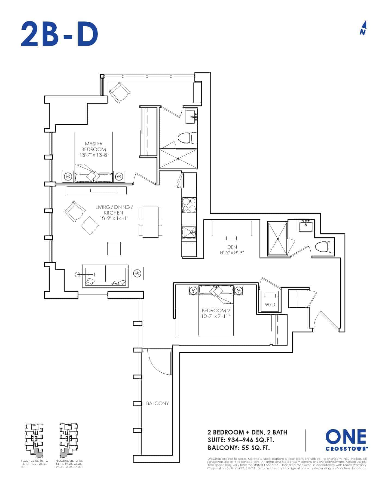Address
844 Don Mills Road, North York
Crosstown a new mid-rise condo development by Aspen Ridge Homes. Prices estimated to be starting from $500,000 and will feature 104 unites at 9 storeys. Lily Crosstown is nearby Wilket Creek Park new Eglinton LRT, The project is estimated to be completed in 2023-2025 and will be located at 844 Don Mills Road in the Flemingdon Park neighbourhood in North York.
Lily at Crosstown Condos is the embodiment of urban vitality meeting serene parkside sophistication. This intimate mid-rise condominium community offers modern suites curated with a design-forward sensibility, providing stunning views and easy access to lush greenery. Nestled within a 60-acre master-planned community, Lily is surrounded by nature, top-notch schools, healthcare facilities, and a wealth of lifestyle amenities, making it an ideal home for families and professionals alike.
Lily at Crosstown boasts a prime location at Don Mills Road and Eglinton Avenue East, offering residents an array of amenities and conveniences right at their doorstep. Here's a breakdown of what this development has to offer in terms of its location:
Transit Options:
Nearby Parks:
Entertainment:
Dining:
Community Amenities:
844 Don Mills Road, Toronto, Ontario M3C 1V9, Canada
844 Don Mills Road, North York
Aspen Ridge Homes is a distinguished and reputable home builder with over twenty-five years of family experience in the industry. Their legacy is steeped in tradition, expertise, and an unwavering commitment to excellence, craftsmanship, quality, and customer care. With a deep understanding of the evolving needs of today's homeowners, Aspen Ridge Homes consistently strives to exceed customer expectations through a combination of technological innovation and traditional customer service. They take pride in building communities that stand the test of time, offering not just houses but homes that become the backdrop for a lifetime of cherished memories. For Aspen Ridge Homes, a home is not merely a structure; it's a place to come home to, a reflection of each homeowner's unique identity, and a promise of perfection in every detail.
| Model | Bed | Bath | SqFT | Price |
|---|---|---|---|---|
| 1A | 1 | 1 | 455 | - |
| 1B | 1 | 1 | 465 | - |
| 1C | 1 | 1 | 460 | - |
| 1D | 1 | 1 | 524 | - |
| 1E | 1 | 1 | 534 | - |
| 1F | 1 | 1 | 634 | - |
| 1A-D | 1+ | 1 | 551 | - |
| 1B-D | 1+ | 1 | 619 | - |
| 1C-D | 1+ | 1 | 637 | - |
| 2A | 2 | 1 | 654 | - |
| 2B | 2 | 1 | 665 | - |
| 2C | 2 | 2 | 679 | - |
| 2D | 2 | 2 | 685 | - |
| 2E | 2 | 2 | 688 | - |
| 2F | 2 | 2 | 724 | - |
| 2G | 2 | 2 | 821 | - |
| 2H | 2 | 2 | 822 | - |
| 2A-D | 2+ | 2 | 849 | - |
| 2B-D | 2+ | 2 | 885 | - |
| 1N | 1 | - | - | - |
| 1P | 1 | - | - | - |
| 1PBF | 1 | - | - | - |
| 1Q | 1 | - | - | - |
| 1QBF | 1 | - | - | - |
| 1B-D | 1+ | - | - | - |
| 1E-D | 1+ | - | - | - |
| 1F-D | 1+ | - | - | - |
| 2A | 2 | - | - | - |
| 2D | 2 | - | - | - |
| 2E | 2 | - | - | - |
| 2F | 2 | - | - | - |
| 2A-D | 2+ | - | - | - |
| 2A-DBF | 2+ | - | - | - |
| 2B-D | 2+ | - | - | - |
