Address
Concession Road 4 & Newton Reed Crescent, Uxbridge
Coppin Forest is a new single family home development by Oxford Developments. Prices are to be starting from $2,699,999 - $2,799,999 featuring 29 units with sizes ranging from 2270 - 4770 Sqft. Coppin Forest is nestled between Uxbridge and Town of Goodwood surrounded by protected forests. Coppin Forest is nearby shopping centres in Uxbridge, Stouffville and Markham, equestrian stables, riding trails, and organic farms. The project is estimated to be completed in 2026 and will be located in Concession Road 4 & Newton Reed Crescent in Uxbridge.
Every great trail has a great story, and Coppin Forest Estates is Uxbridge’s extraordinary story — a prestigious community imbued with a sense of tranquility and serenity. Derived from a desire to provide the perfect balance between life, lifestyle, legacy, and well-being, this contemporary collection of luxury urban estates is nestled within one of Uxbridge’s most distinguished neighbourhoods.
Tranquil Surroundings
Transit Options
Convenient Proximity
Nearby Parks and Recreation
Entertainment and Dining
4 Newton Reed Crescent, Uxbridge, Ontario L0C 1A0, Canada
Concession Road 4 & Newton Reed Crescent, Uxbridge
Founded in the 1980s as Oxford Homes, Oxford Developments has grown from a family-owned business focused on land development and new home construction to a leading developer with a broad portfolio that includes commercial, low-rise, and mid-rise residential projects. With a reputation built on quality craftsmanship and exceptional design, Oxford Developments partners with top builders to create beautiful communities across the Greater Toronto Area. Their mission is to become one of Canada's preeminent developers through innovation, creativity, and excellence in customer service, ensuring a seamless and satisfying home buying experience backed by the Tarion Warranty for complete peace of mind.
Features and finishes of Coppin Forest Estate Homes: Masterful Architecture Designed to exude a distinct prominence, every estate home features harmonious architecture and quality accents to create a lasting impression.
Estate-Inspired Design and Appointments
| Model | Bed | Bath | SqFT | Price |
|---|---|---|---|---|
| The Augusta | 3 | 2.5 | 2864 | - |
| The Birkdale | 4 | 4.5 | 3693 | - |
| The Diamante | 4 | 3.5 | 4189 | - |
| The Merion | 3 | 3.5 | 3554 | - |
| The Muirfield | 3 | 2.5 | 2270 | - |
| The Oakmont | 4 | 3.5 | 4303 | - |
| The Riviera | 4 | 3.5 | 4276 | - |
| The St. Andrews | 3 | 2.5 | 3208 | - |
| The Turnberry | 4 | 3.5 | 4770 | - |
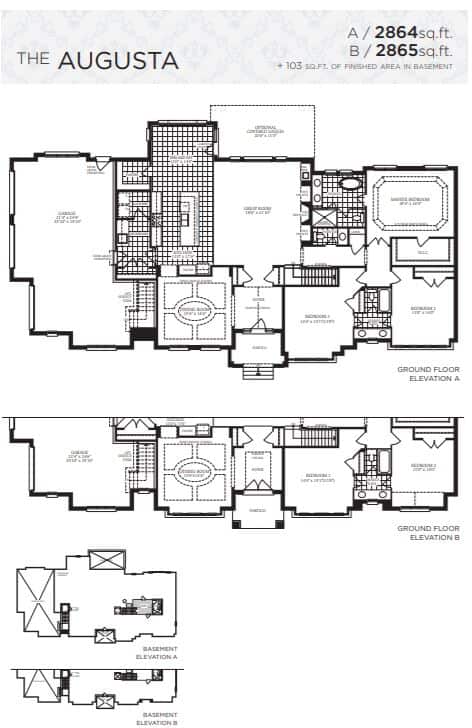

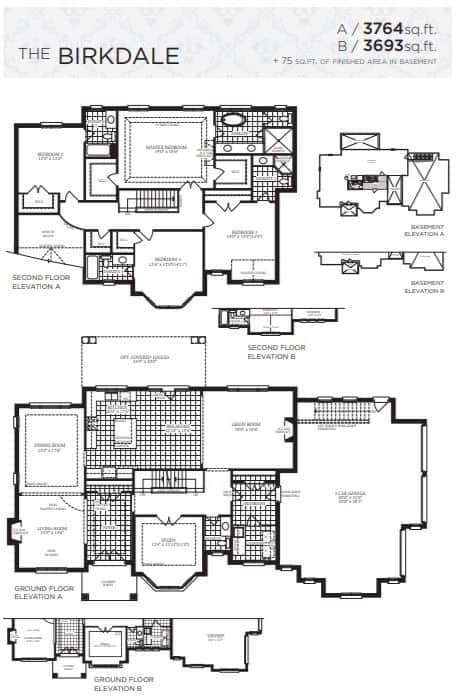

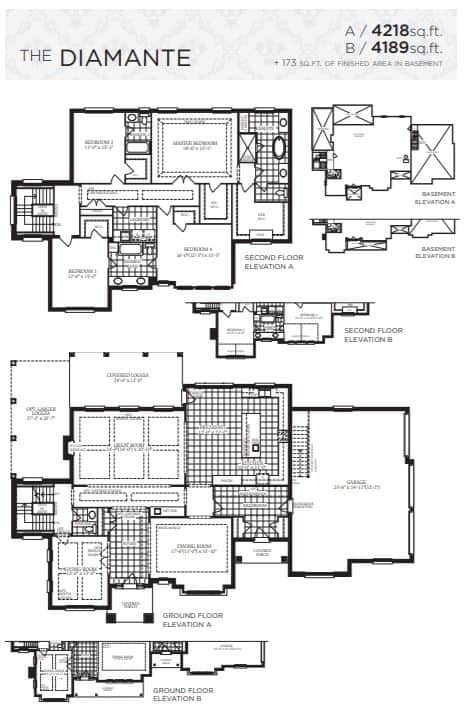

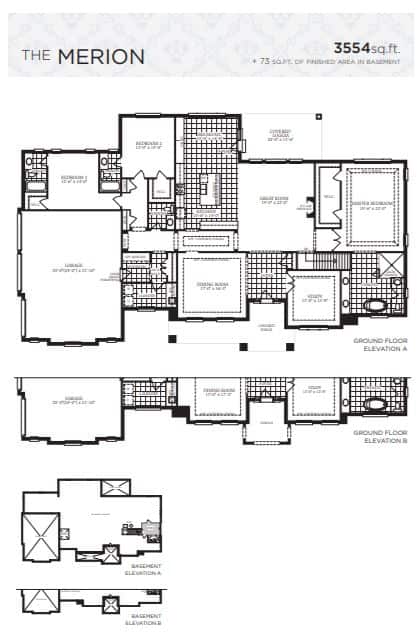

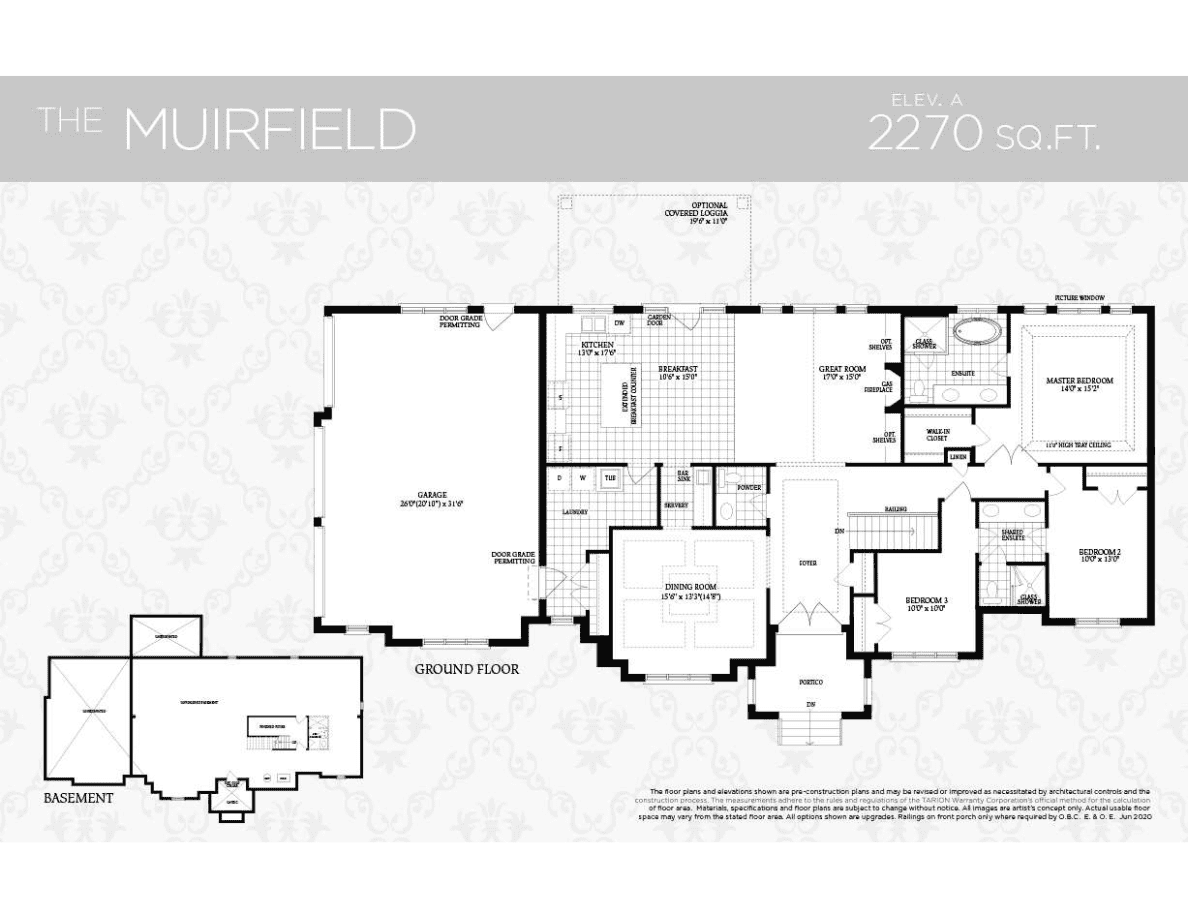

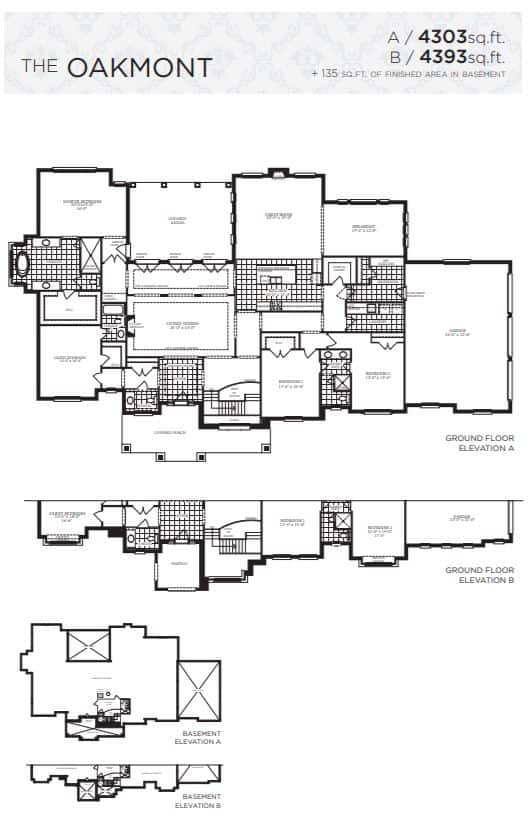

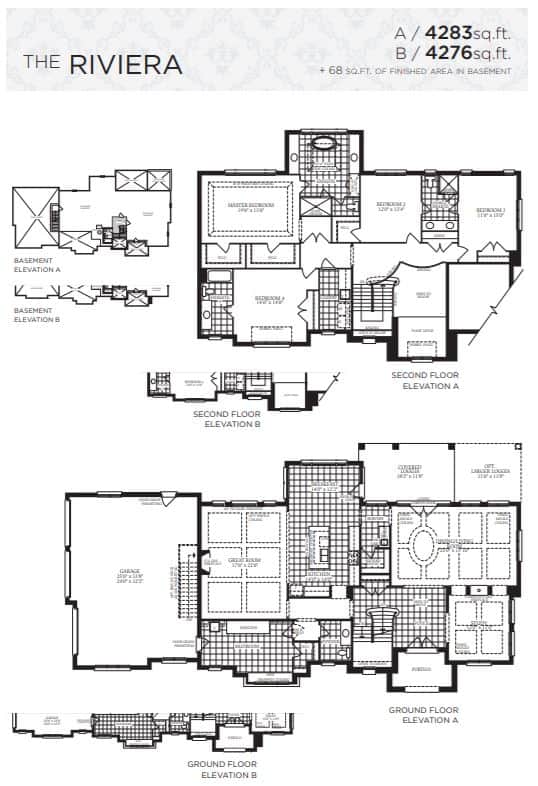

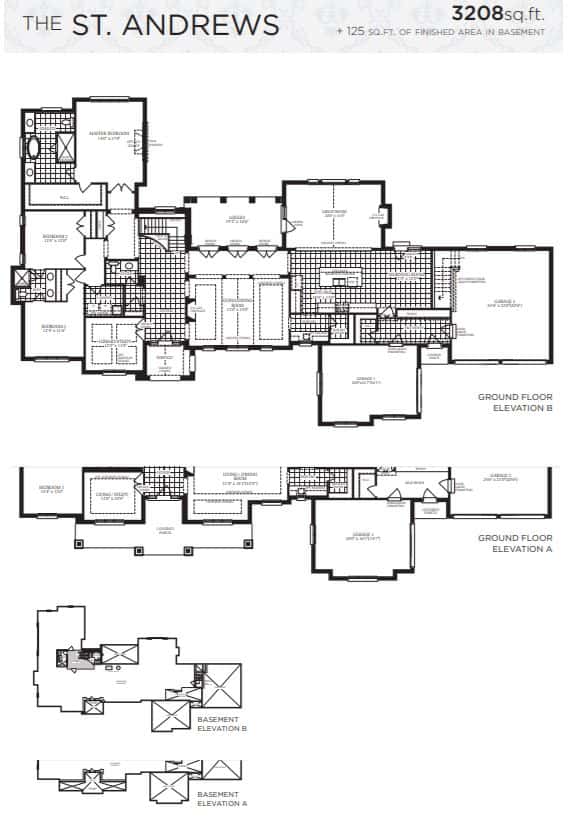

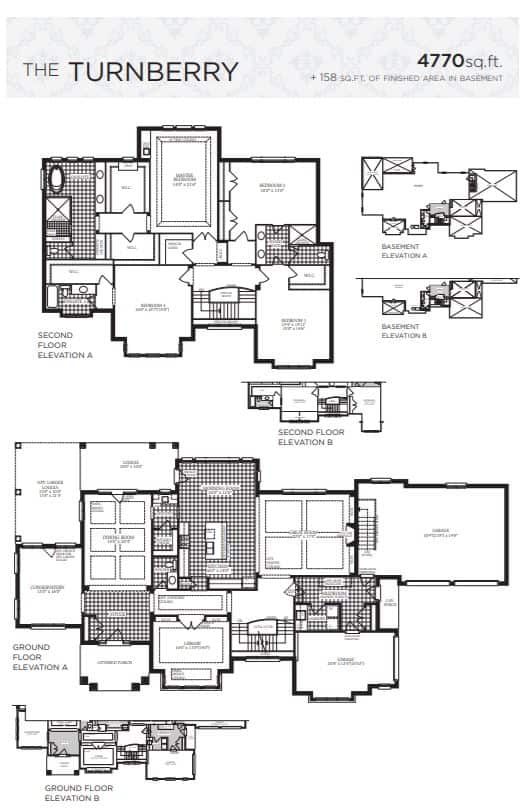

| Plan | Suite Name | Suite Type | Bath | SqFT | Price | Terrace | Exposure | Availability | |
|---|---|---|---|---|---|---|---|---|---|

|
The Augusta | 3 | 2.5 | 2864 | - | - | - | - | Reserve Now |

|
The Birkdale | 4 | 4.5 | 3693 | - | - | - | - | Reserve Now |

|
The Diamante | 4 | 3.5 | 4189 | - | - | - | - | Reserve Now |

|
The Merion | 3 | 3.5 | 3554 | - | - | - | - | Reserve Now |

|
The Muirfield | 3 | 2.5 | 2270 | - | - | - | - | Reserve Now |

|
The Oakmont | 4 | 3.5 | 4303 | - | - | - | - | Reserve Now |

|
The Riviera | 4 | 3.5 | 4276 | - | - | - | - | Reserve Now |

|
The St. Andrews | 3 | 2.5 | 3208 | - | - | - | - | Reserve Now |

|
The Turnberry | 4 | 3.5 | 4770 | - | - | - | - | Reserve Now |








